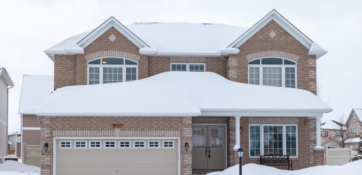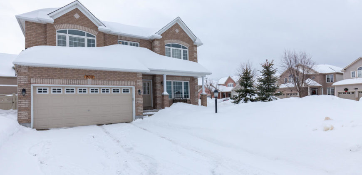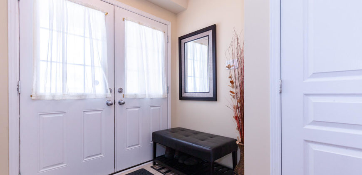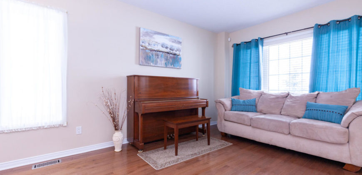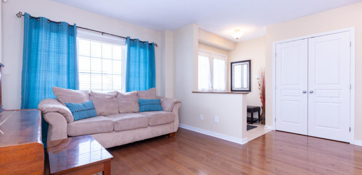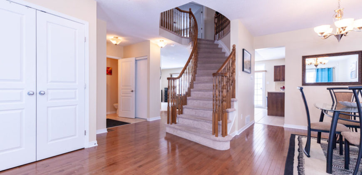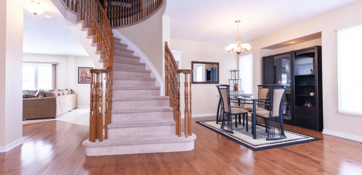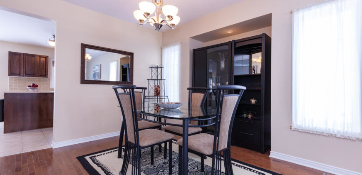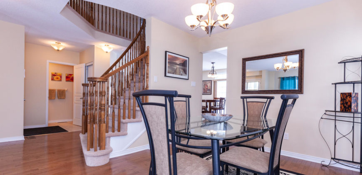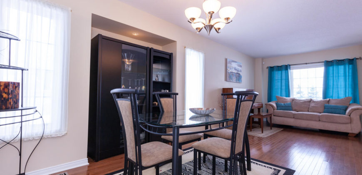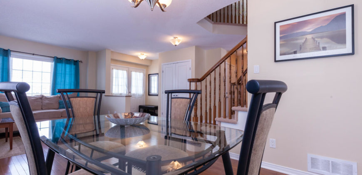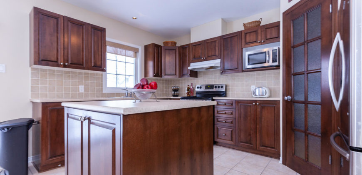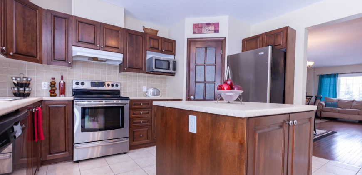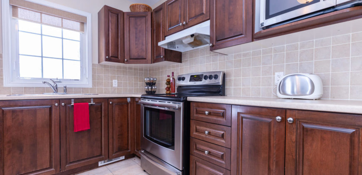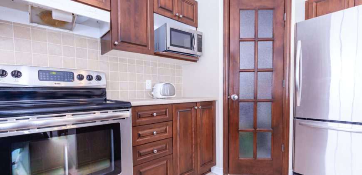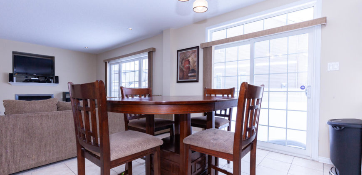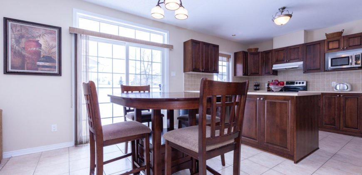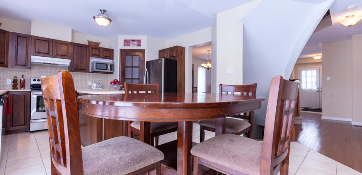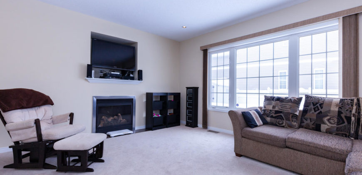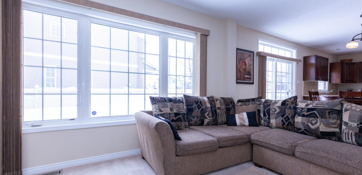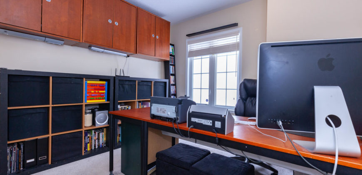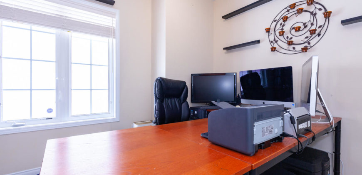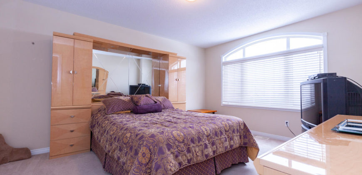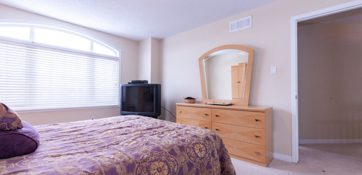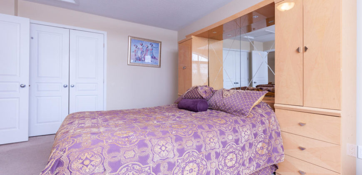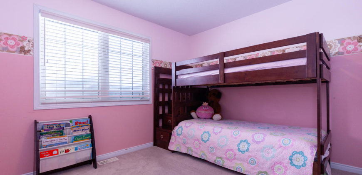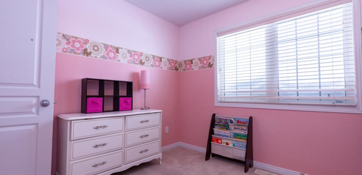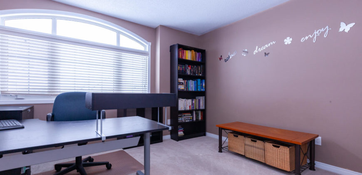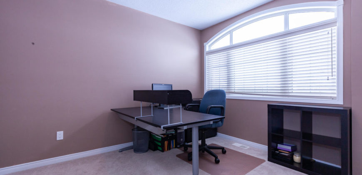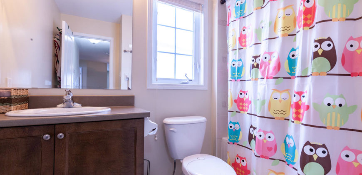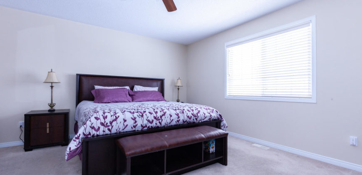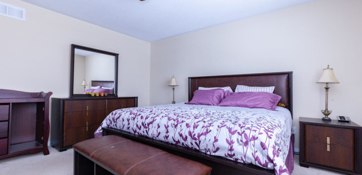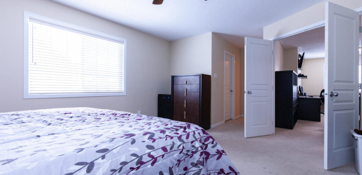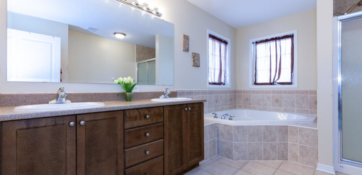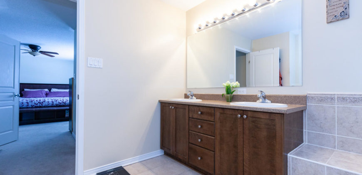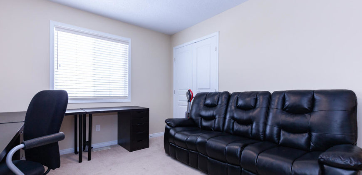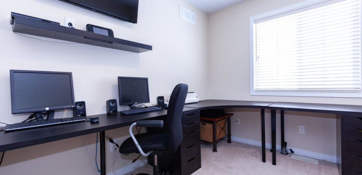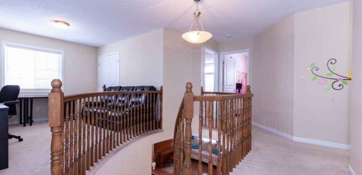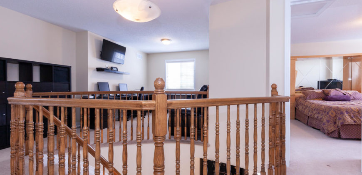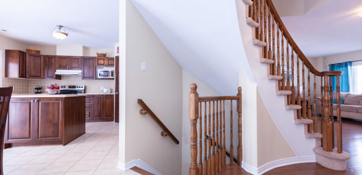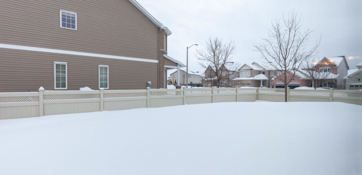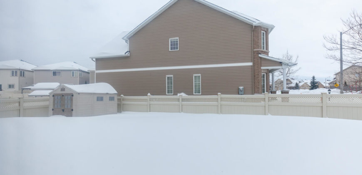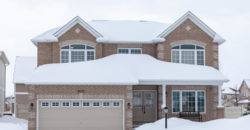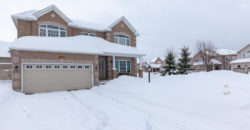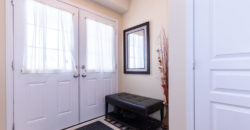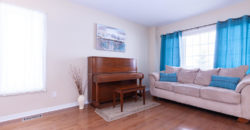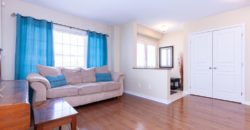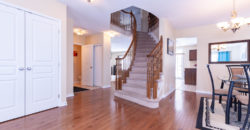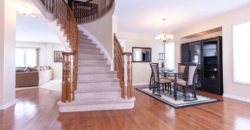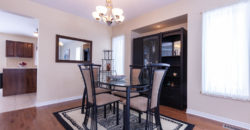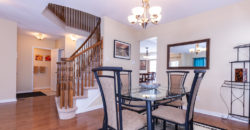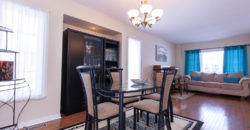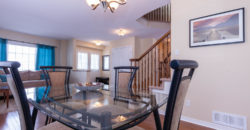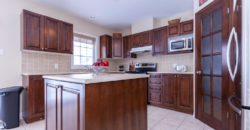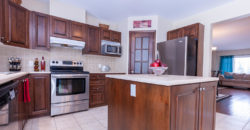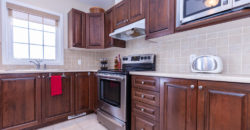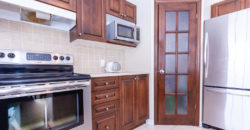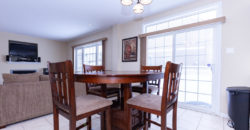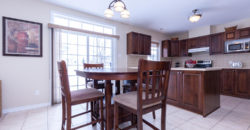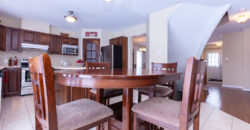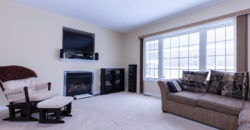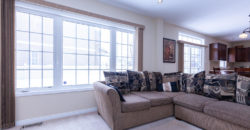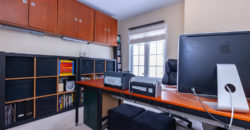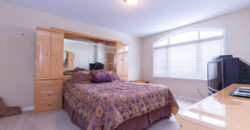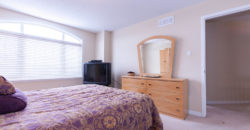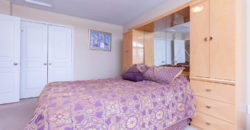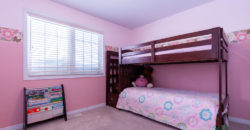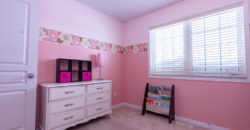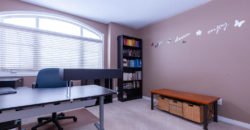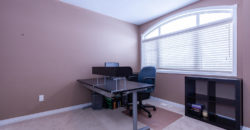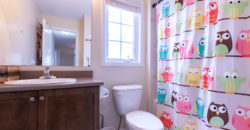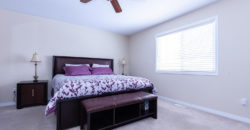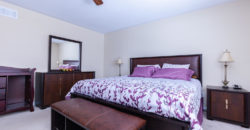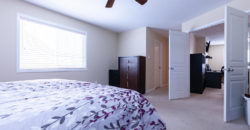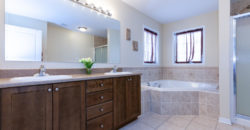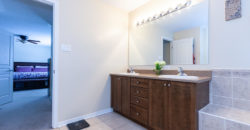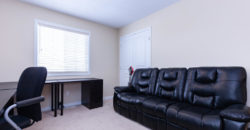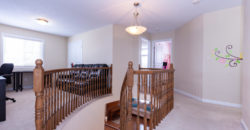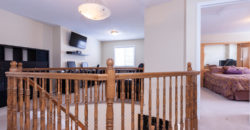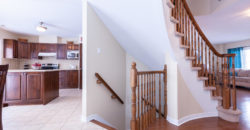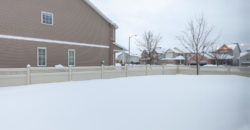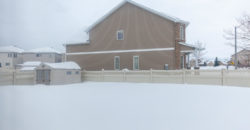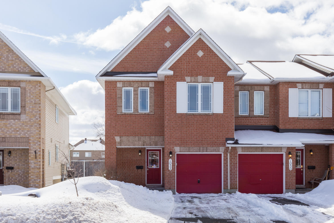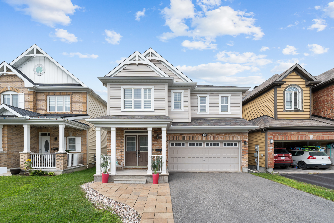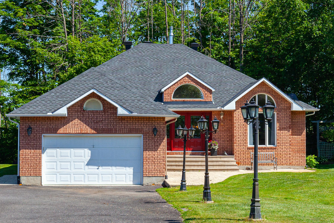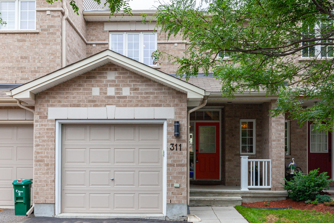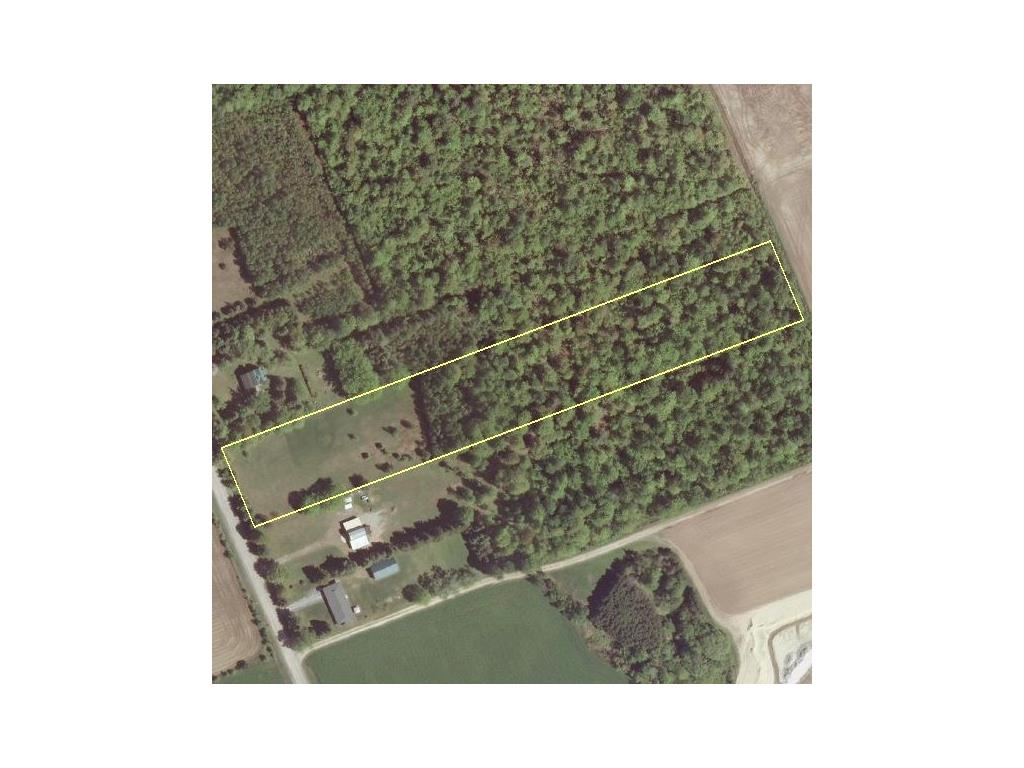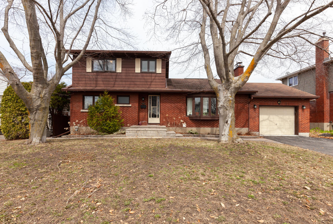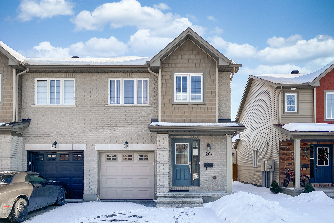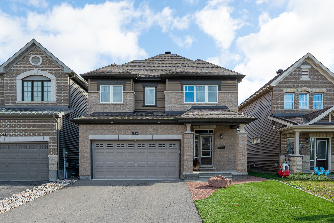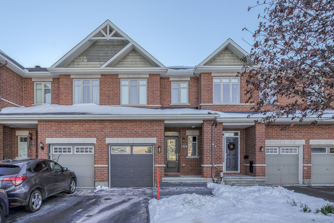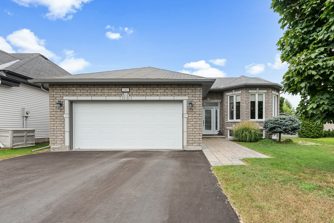200 LUCINDA CRESCENT
1135669
Property ID
4
Bedrooms
3
Bathrooms
Description
Welcome to 200 Lucinda Crescent, located on an oversized corner lot in the highly sought after Bradley Estates neighbourhood. This new community owes its popularity to the surrounding environment and its appeal to the outdoor enthusiast. Walking trails in the Mer Bleue Conservation area are right at your doorstep. Close to schools, parks, and a short drive will bring you to the Orleans shopping and restaurant district. Public transit offers direct bus service to downtown Ottawa in 35 minutes.
The Grey Rocks model, built by Valecraft Homes, has been designed with entertaining and family living in mind. This Energy Star model boasts a classic centre hall design, highlights include: a main floor den, four spacious bedrooms, main floor family room and second level laundry.
The main level features an entertainment sized living and dining area. The kitchen with eating area is elegant and very well laid out, a walk-in pantry, pots and pans drawers, potlights and plenty of counterspace. The large family room is adjacent to the kitchen, and features a cozy gas fireplace. The main floor den is ideal for a home office or playroom.
A graceful curved staircase leads to the second level with four generous sized bedrooms, a loft and the main bath. The loft is a unique and versatile space that offers the flexibility of an exercise room, computer nook or quiet reading room. The master suite is very spacious with a walk-in closet and luxurious four piece ensuite bath with corner soaker tub and separate shower.
An open staircase brings you to the unspoiled lower level, awaiting your personal touch.
Enjoy outdoor living in the large yard, a perfect setting for relaxing and summer BBQ season.
Pilon Real Estate Group Featured Listings: Click here!
We Keep You Covered When You Buy a Home With Our 12 Month Buyer Protection Plan!
Details at:www.OttawaBuyBack.com
Free Home Search With Proprietary MLS Access – New Listings – Faster Updates And More Accurate Data!
Find Homes Now:www.FindOttawaHomesForSale.com
Find Out How We Get Our Sellers More: Click here!
RE/MAX Hallmark Pilon Group Realty
www.PilonGroup.com
Email: Info@PilonGroup.com
Direct: 613.909.8100
Address
- Country: Canada
- Province / State: Ontario
- City / Town: Orleans
- Neighborhood: Bradley Estates
- Postal code / ZIP: K1W 0A1
Contact
1052 CANDLEWOOD STREET
$329,900Welcome to 1052 Candlewood Street in the family friendly community of Avalon in Orleans. This rarely offered end unit Minto Park Place model offers over 2000 square feet of bright living space and is situated on large lot with no rear neighbours. The second floor has a large master bedroom overlooking the rear yard and […]
225 SERRA RIDGE
$799,900Welcome to 225 Serra Ridge, this stunning 4 bedroom home is located in the family friendly neighborhood of Summerside, in Orleans. Summerside enjoys close proximity to excellent neighbourhood schools, parks, François Dupuis Recreation Center, public transit and all of the shopping Orleans has to offer. Upon entering the large foyer, you will immediately feel at […]
2925 ERNSIDE CRESCENT
$649,000Welcome to 2925 Ernside Crescent, this gorgeous bungalow is located in the quaint Village of Cumberland, just minutes away from Ottawa. This five bedroom home is nestled amongst mature trees on a private lot, ensuring maximum privacy and outdoor enjoyment. Double doors enter into the main level with hardwood floors and vaulted ceilings throughout. The […]
311 GREY SEAL CIRCLE
$399,000Welcome to 311 Grey Seal Circle, this beautifully upgraded 2 bedroom, 3 bath home is located in the fast growing Riverside South community. Inside and out you will discover that this property is exquisite and not to be missed. The open concept main level with hardwood floors is sure to please with a spacious kitchen […]
2915 GUINDON ROAD
$104,900Beautiful 4+ acres perfect to build your dream home, on a quiet, rural road just outside Hammond, Ontario. Large, cleared area at the front with plenty of room for home, garage, outbuildings and gardens with a generous wood-lot behind. Close to Public and Catholic, English and French schools, to the Hammond Golf Course, also close […]
83 CANTER BLVD
$549,900Welcome to 83 Canter Blvd, this lovely home is located in the Ryan Farm neighborhood. This community has mature tree-lined streets and is close to Algonquin College, and National Defence. Public transit is conveniently close by. This 4+1 bedroom, 3 bathroom home features a one bedroom apartment with a separate entrance. This is ideal […]
206 VISION STREET
$674,900Modern elegance at its finest. This freehold townhome was modified during initial construction with an interior designer’s professional touch. The modifications to the floorplan create a gorgeous and functional space. The bright & open concept kitchen features cabinets that span the entire wall. Five stars are awarded for style and practicality, high-end stainless steel appliances, […]
605 DES AUBEPINES DRIVE
$964,999Welcome to 605 Des Aubepines! This stunning 4 bed & 4 bath Minto Stanley Model is the perfect place to call home. Step into the heart of this magnificent home & you’ll find an open & practical main floor plan that’s perfect for modern living. Designed with both functionality and style in mind, the main […]
1968 PENNYROYAL CRESCENT
$599,900Looking for a completely move-in-ready home? Check out this Gorgeous Richcraft Bancroft model in the prestigious community of Notting hill. Enjoy your privacy with NO REAR NEIGHBOURS, and a highly coveted south-facing backyard for all sun and garden lovers alike. This spacious townhome offers a cohesive neutral colour scheme throughout, with a splash of red […]
144 OPALE STREET
$649,900Welcome to 144 Opale Street. Pride of ownership prevails in this beautiful 2+1 bedroom, high-ranch, bungalow with a double garage. It is situated on a premium lot with no rear neighbours. The open concept main floor features an upgraded kitchen with walk in pantry and stainless steel appliances. Gleaming hardwood floors and tile throughout the […]

