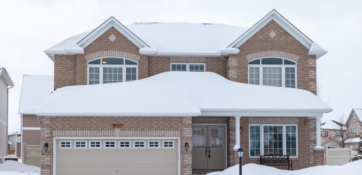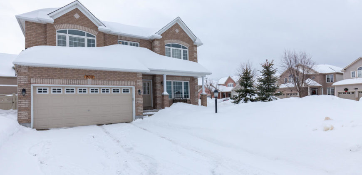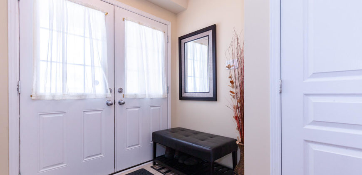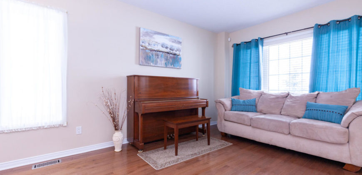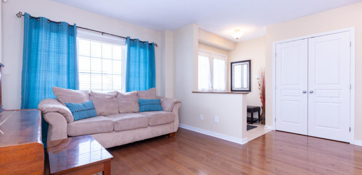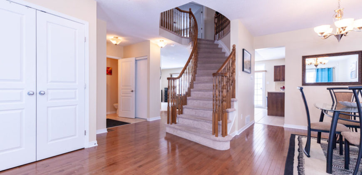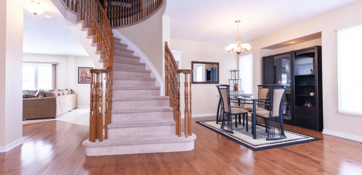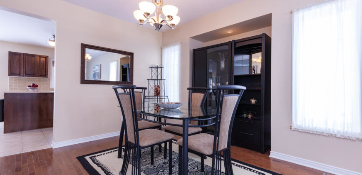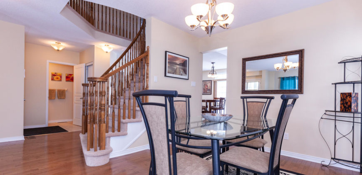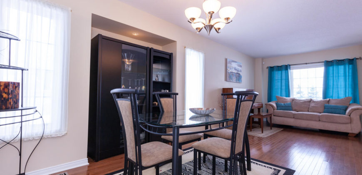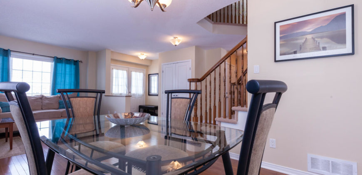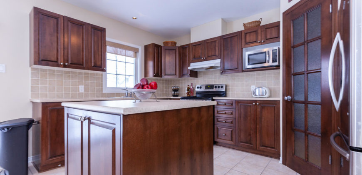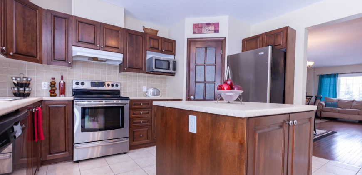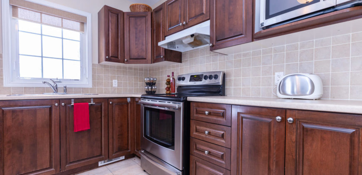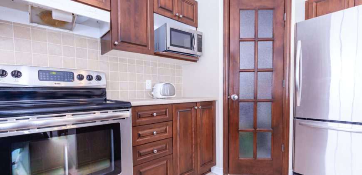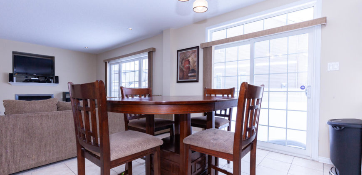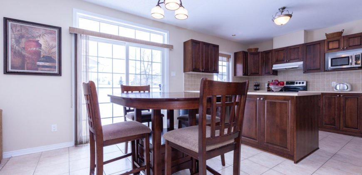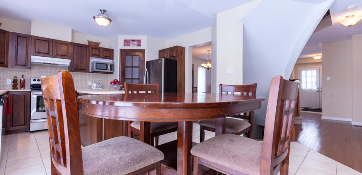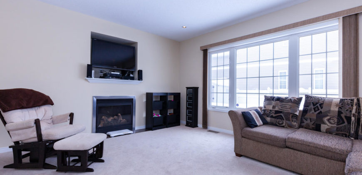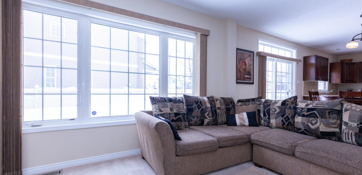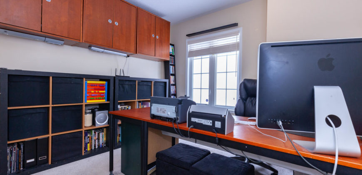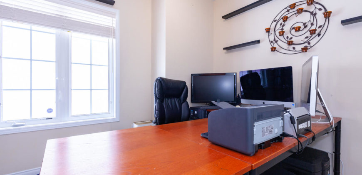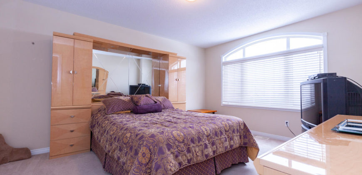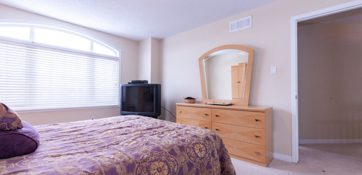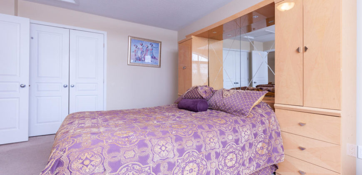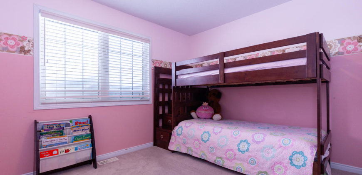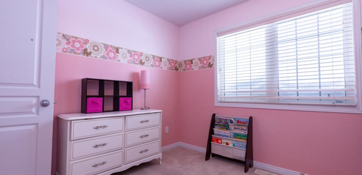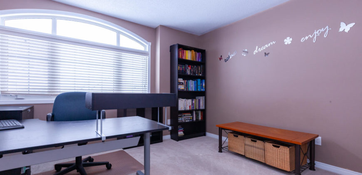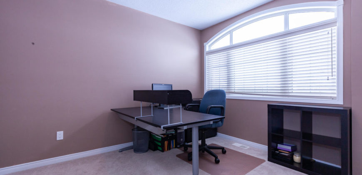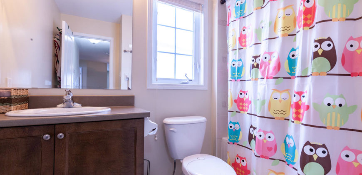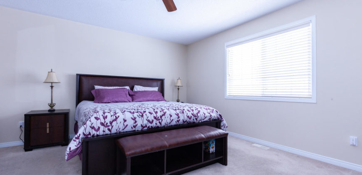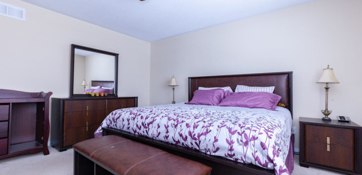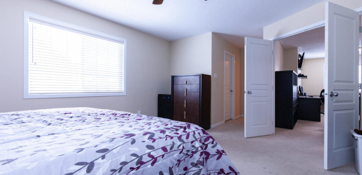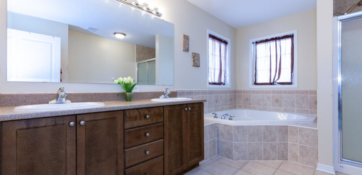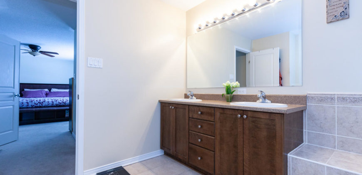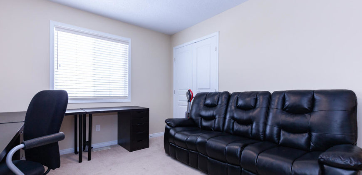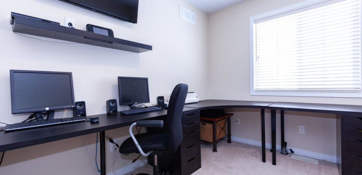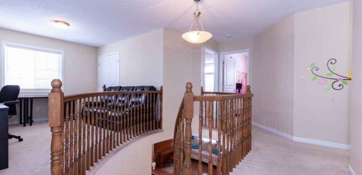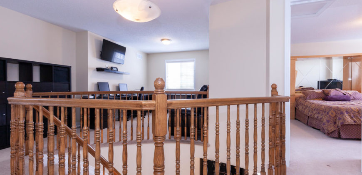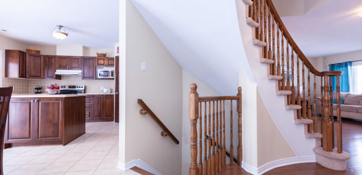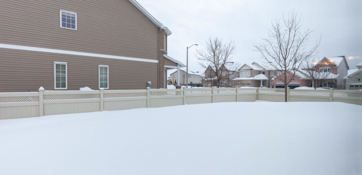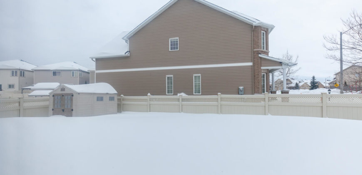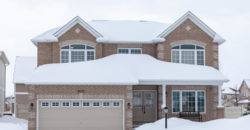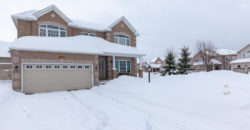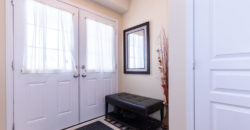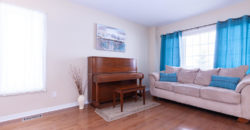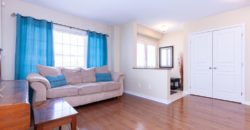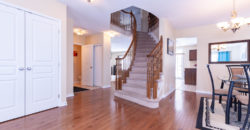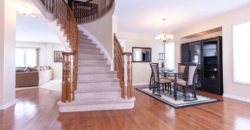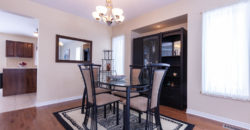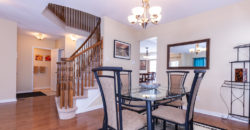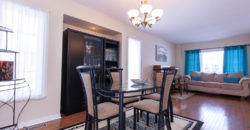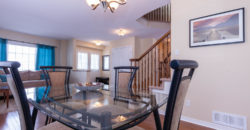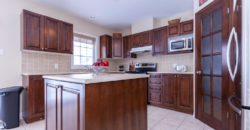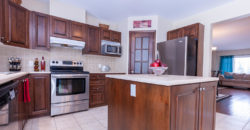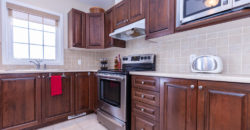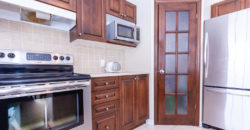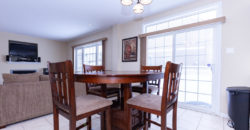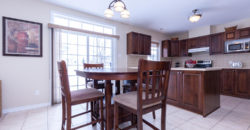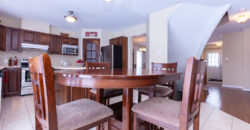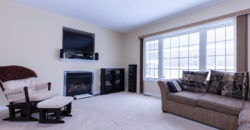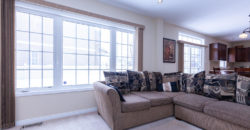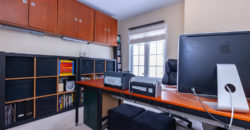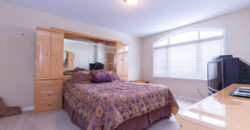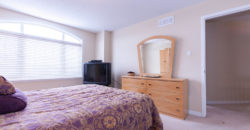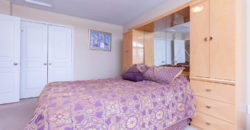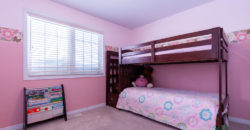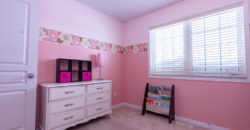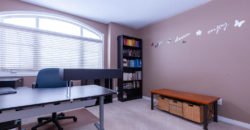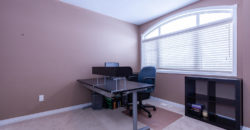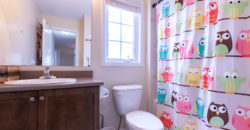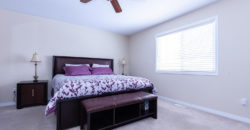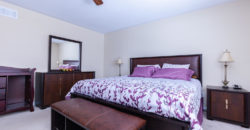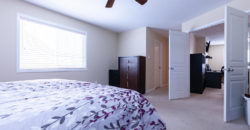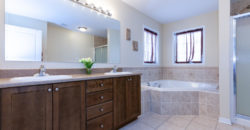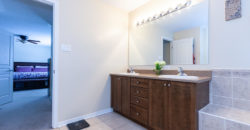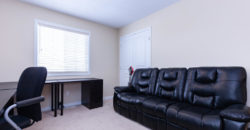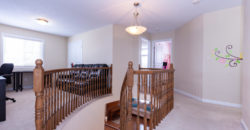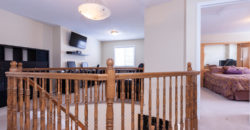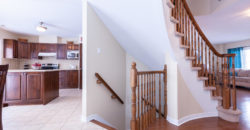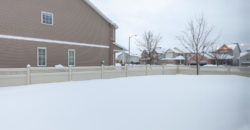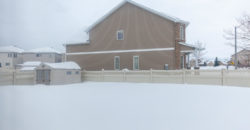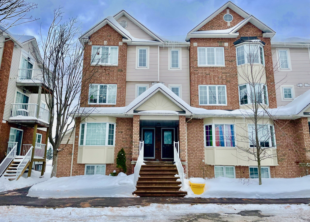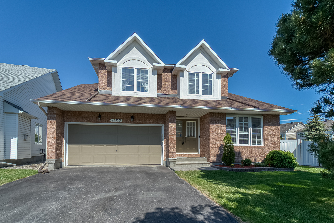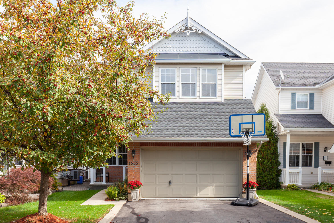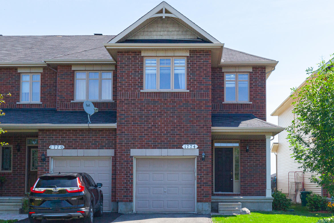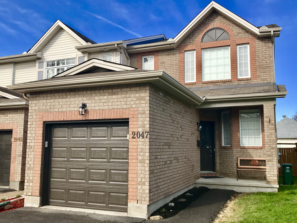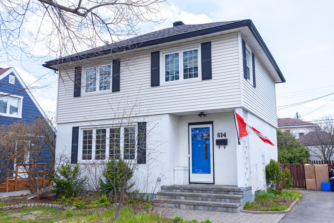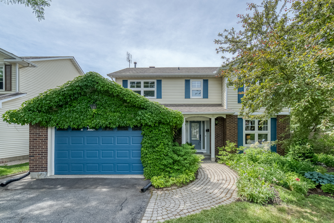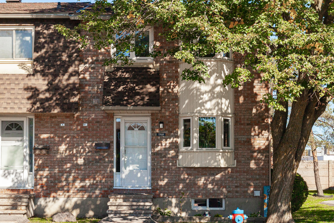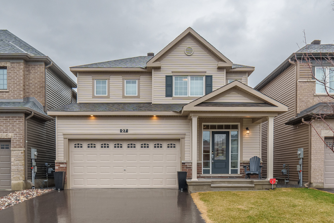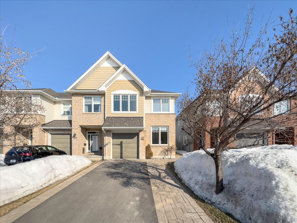200 LUCINDA CRESCENT
1135669
Property ID
4
Bedrooms
3
Bathrooms
Description
Welcome to 200 Lucinda Crescent, located on an oversized corner lot in the highly sought after Bradley Estates neighbourhood. This new community owes its popularity to the surrounding environment and its appeal to the outdoor enthusiast. Walking trails in the Mer Bleue Conservation area are right at your doorstep. Close to schools, parks, and a short drive will bring you to the Orleans shopping and restaurant district. Public transit offers direct bus service to downtown Ottawa in 35 minutes.
The Grey Rocks model, built by Valecraft Homes, has been designed with entertaining and family living in mind. This Energy Star model boasts a classic centre hall design, highlights include: a main floor den, four spacious bedrooms, main floor family room and second level laundry.
The main level features an entertainment sized living and dining area. The kitchen with eating area is elegant and very well laid out, a walk-in pantry, pots and pans drawers, potlights and plenty of counterspace. The large family room is adjacent to the kitchen, and features a cozy gas fireplace. The main floor den is ideal for a home office or playroom.
A graceful curved staircase leads to the second level with four generous sized bedrooms, a loft and the main bath. The loft is a unique and versatile space that offers the flexibility of an exercise room, computer nook or quiet reading room. The master suite is very spacious with a walk-in closet and luxurious four piece ensuite bath with corner soaker tub and separate shower.
An open staircase brings you to the unspoiled lower level, awaiting your personal touch.
Enjoy outdoor living in the large yard, a perfect setting for relaxing and summer BBQ season.
Pilon Real Estate Group Featured Listings: Click here!
We Keep You Covered When You Buy a Home With Our 12 Month Buyer Protection Plan!
Details at:www.OttawaBuyBack.com
Free Home Search With Proprietary MLS Access – New Listings – Faster Updates And More Accurate Data!
Find Homes Now:www.FindOttawaHomesForSale.com
Find Out How We Get Our Sellers More: Click here!
RE/MAX Hallmark Pilon Group Realty
www.PilonGroup.com
Email: Info@PilonGroup.com
Direct: 613.909.8100
Address
- Country: Canada
- Province / State: Ontario
- City / Town: Orleans
- Neighborhood: Bradley Estates
- Postal code / ZIP: K1W 0A1
Contact
110 CENTREPOINTE DRIVE UNIT D
$389,900Bright & spacious executive terrace home with an amazing location and no rear neighbours. Steps to Centrepointe Park and walking paths, this is 110D Centrepointe Drive. Enjoy morning coffee on the rear deck overlooking the park. Hardwood flooring in the open living/dining room with gas fireplace is perfect for entertaining. Completely renovated kitchen and eating […]
2100 RICARDO STREET
$849,900Rarely offered, this Minto Larkin B bungalow plus loft is located in the highly sought after neighbourhood of Avalon in Orléans, welcome to 2100 Ricardo Street. Fantastic curb appeal and pride of ownership are evident as soon as you arrive. Tiled front entrance greets you upon entering the home. The main floor consists of an […]
1655 AGATHA STREET
$449,900Welcome to 1655 Agatha Street. Pride of ownership and curb appeal best describe this 3 + 1 bedroom home that has been updated and is in move in condition. This highly desired, quiet family oriented street is located in the Fallingbrook community of Orleans, a community that enjoys close proximity to all local amenities, schools, […]
1774 PLAINRIDGE CRESCENT
$515,000Welcome to 1774 Plainridge Crescent, this rarely offered 4 bedroom, 3 bathroom home is located in the Notting Gate community of Orleans. This stunning Richcraft end unit townhouse boasts a spacious layout with over 2000 sq.ft. of living space. The main level features an open concept floorplan with hardwood and ceramic tile. The large eat […]
2047 SCULLY WAY
$339,900Welcome to 2047 Scully Way, this well maintained end unit townhouse is located in the desirable Fallingbrook community of Orleans. The inviting foyer leads to the main level with hardwood throughout. Bright formal dining room open to the large living room with gas fireplace. An elegant kitchen with Birch cabinets, crown moulding, valance light granite […]
814 RAGLAN AVENUE
$579,900Welcome to 814 Raglan Avenue. This is your opportunity to own a rarely offered 2-storey single family home located on a quiet family friendly street in the highly sought after Elmvale Acres Community in Ottawa East. Classic front entry door opens to the main level with large principle rooms featuring hardwood and crown moulding throughout. […]
1060 ST GERMAIN CRESCENT
$674,900Welcome to 1060 St-Germain Crescent. Stunning curb appeal and pride of ownership prevails in this gorgeous 4 bedroom home. Extensively renovated, it is located in desirable Convent Glen North. This community is one of Orleans most mature neighborhoods with tree-lined streets and easy highway access, multiple public transit options, the Convent Glen Shopping Centre, excellent […]
1705F LAMOUREUX DRIVE
$330,000Conveniently located END UNIT 3 bedroom townhouse with no rear neighbours. Located in the first bay for easy access to amenities, and public transit. This home features a kitchen with plenty of cabinet space and room for more than one cook in the kitchen! Enjoy hosting with the spacious dining room that overlooks the living […]
27 MALACHIGAN CRESCENT
$900,000Tucked away on a quiet crescent in the highly sought after neighbourhood of Avalon Encore, this beautiful single family home is impressively upgraded with modern finishes throughout; welcome to 27 Malachigan Crescent. This community enjoys easy access to a scenic pond surrounded by walking trails. This popular model features a great floor plan with large […]
491 ROCHEFORT CIRCLE
$599,900Welcome to 491 Rochefort, an upgraded Tamarack END unit town with approximately 2149 square feet of living space. This delightful property offers a warm and inviting open concept floor plan with rich hardwood floors throughout the main and second level (including the stairs). As you step inside, you will be greeted by a bright and […]

