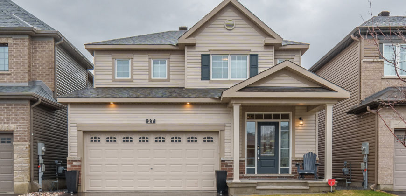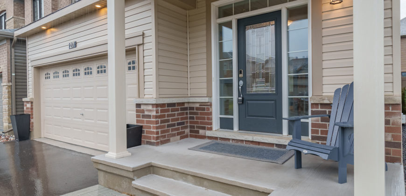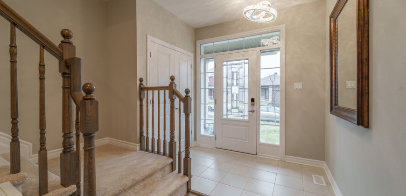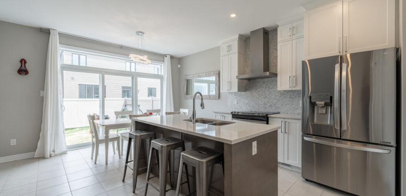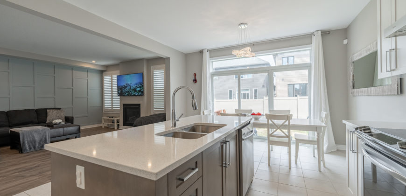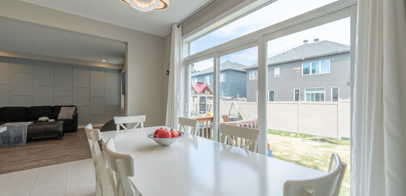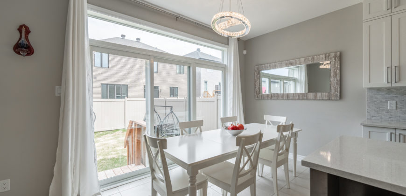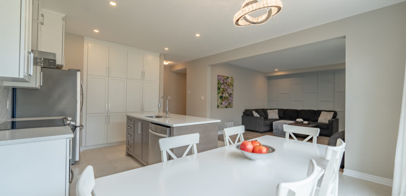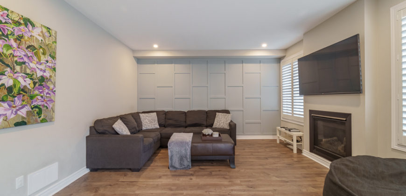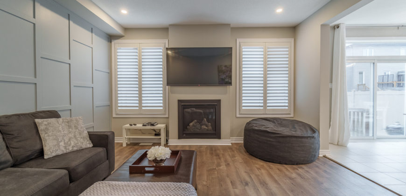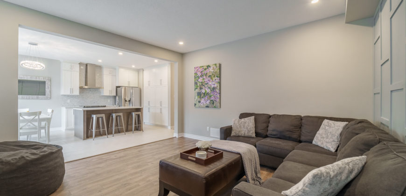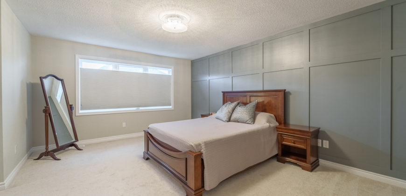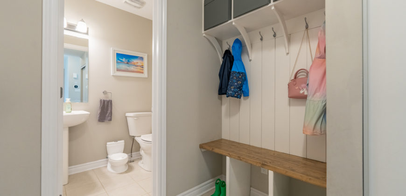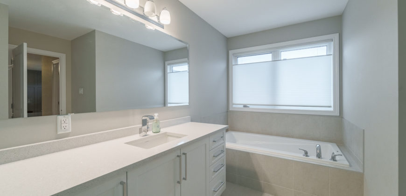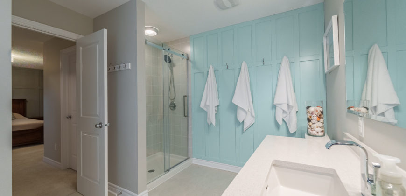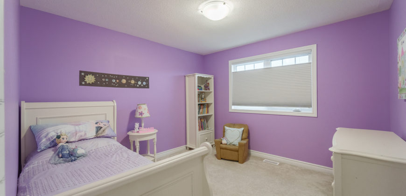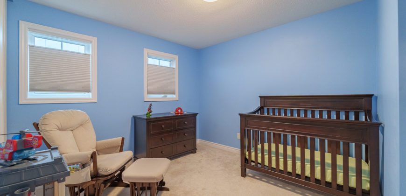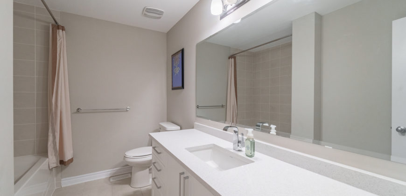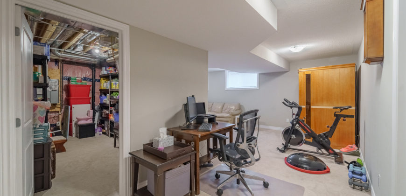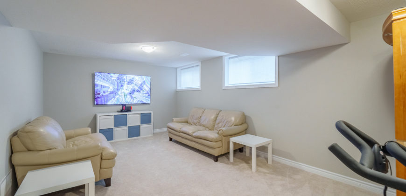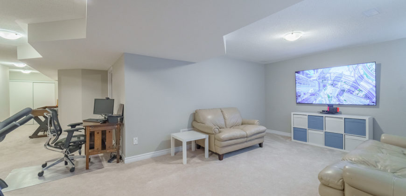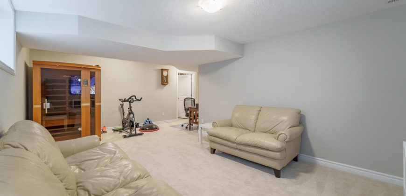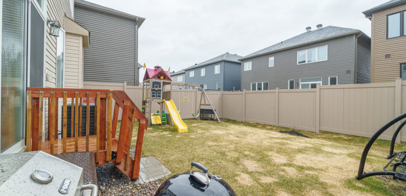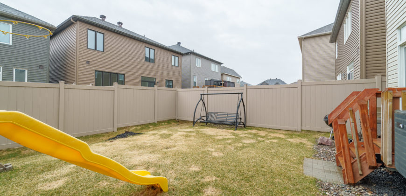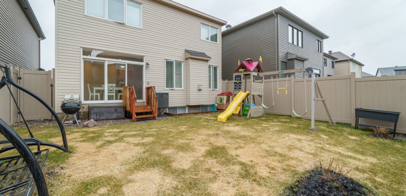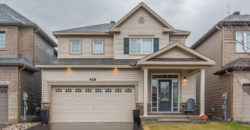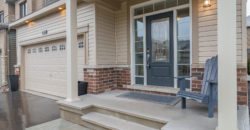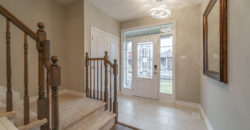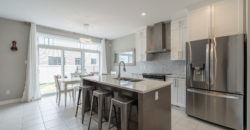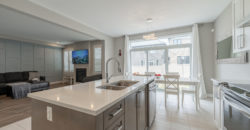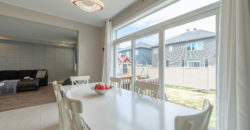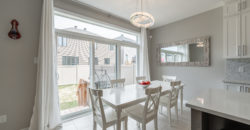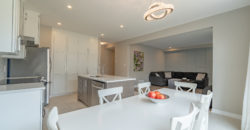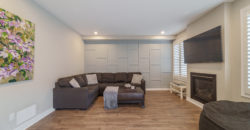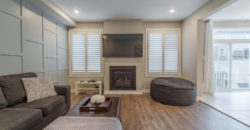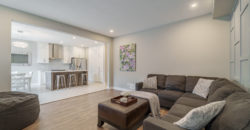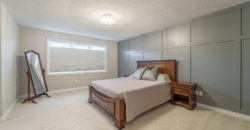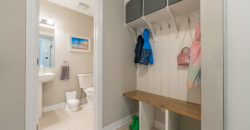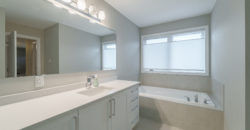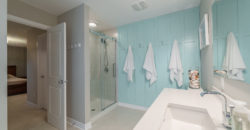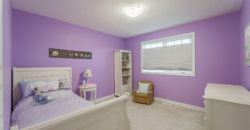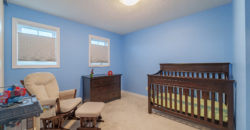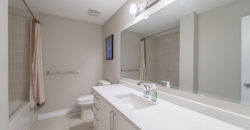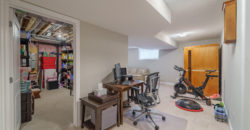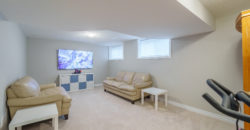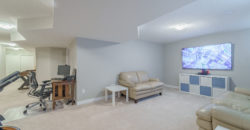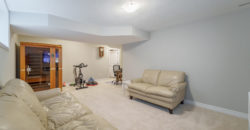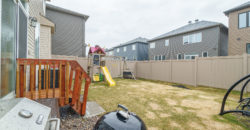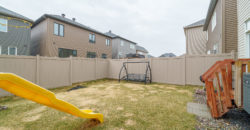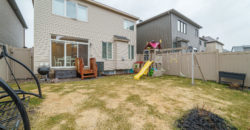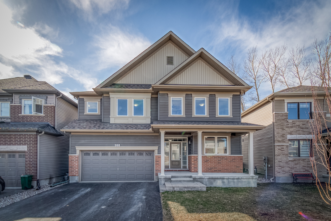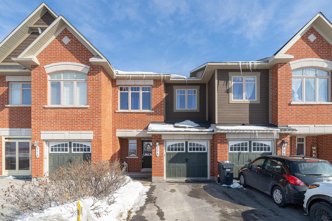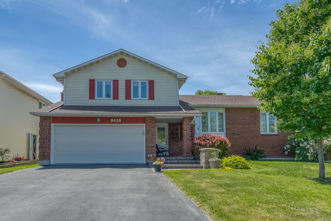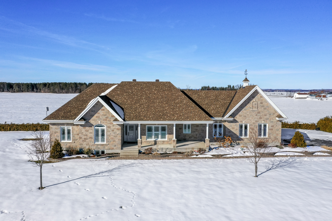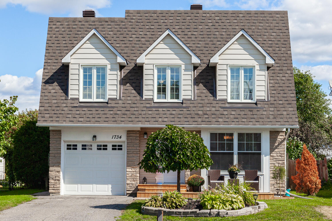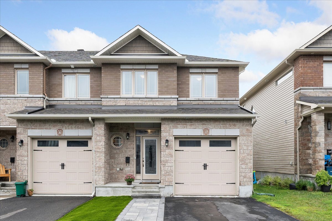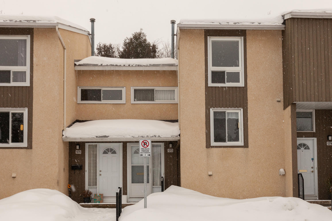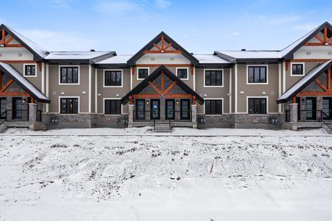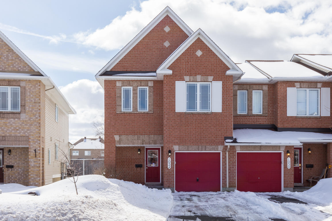27 MALACHIGAN CRESCENT
1289091
Property ID
3
Bedrooms
3
Bathrooms
Description
Tucked away on a quiet crescent in the highly sought after neighbourhood of Avalon Encore, this beautiful single family home is impressively upgraded with modern finishes throughout; welcome to 27 Malachigan Crescent. This community enjoys easy access to a scenic pond surrounded by walking trails.
This popular model features a great floor plan with large principle rooms and an open concept that is great for entertaining. The spacious great room features a custom accent wall, cozy gas fireplace and California shutters. The spectacular kitchen has finishes that are straight out of a magazine! It features luxurious two-toned cabinetry, brilliant quartz counters, a dazzling backsplash, high end stainless steel appliances, a large island with breakfast bar seating and a bonus full wall of pantry space. In keeping with the modern floor plan, the dining room is in the kitchen and can easily accommodate a large table for all of your get-togethers. Smokey-brown high quality laminate flooring runs throughout the hallway and great room and with it’s impressive durability it will keep looking new for years to come! A large closet, neutral powder room, Pinterest-inspired cubby closet and easy access to the double car garage complete this main floor.
On the second level you will find the spacious master retreat that can easily accommodate any size bedroom set and features not one but two walk-in closets! The luxurious ensuite bathroom will quickly become a favorite room to escape to after a long day. It features a massive vanity with a gleaming quartz counter, a tranquil soaker tub and separate glass shower. Two other excellent sized bedrooms both with ample closet space and a modern full bathroom complete this second level.
In the fully finished basement you will find a large rec room space with loads of possibilities; tv area, home gym, office space or play area just to name a few! There is still plenty of storage space left over in the unfinished areas.
Patio doors off of the dining room lead to the fully fenced backyard that has plenty of space for you to entertain on or for the kids to run around.
With stylish lighting, trendy paint tones and impeccable upgrades, this home is completely move-in ready. It is conveniently located close to great schools, parks, walking paths, transit and amenities; a great community to call home!
Pilon Real Estate Group Featured Listings: Click here!
We Keep You Covered When You Buy a Home With Our 12 Month Buyer Protection Plan!
Details at: www.HomeBuyerProtectionPlan.ca
Free Home Search With Proprietary MLS Access – New Listings – Faster Updates And More Accurate Data!
Find Homes Now: www.FindOttawaHomesForSale.com
Find Out How We Get Our Sellers More: Click here!
RE/MAX Hallmark Pilon Group Realty
www.PilonGroup.com
Email: Info@PilonGroup.com
Direct: 613.909.8100
Address
- Country: Canada
- Province / State: Ontario
- Neighborhood: Avalon
- Postal code / ZIP: K4A 1G7
Contact
268 ENCLAVE WALK
$949,900Curb appeal and pride of ownership best describe this stunning home situated on a premium lot with no rear neighbours in the Trailsedge community in Orléans If you are looking for both the privacy and tranquility of country living without the commute, this is the home you have been waiting for. A family-oriented neighbourhood that […]
415 DUVERNAY DRIVE
$669,900Welcome to 415 Duvernay Dr. This beautiful 3 bedroom home is located on a huge pie-shaped lot, with NO REAR NEIGHBOURS and in-ground pool, in the family friendly Queenswood Heights community of Orleans. This move-in ready home offers a traditional floorplan. The kitchen has been updated with solid wood cabinets, stainless steel appliance and a […]
774 PAUL METIVIER DRIVE
$629,900This stunning Minto executive townhome is located in the family friendly neighbourhood of Chapman Mills in Barrhaven and has gorgeous upgrades throughout; welcome to 774 Paul Metivier Drive. Recently installed wide plank engineered Hardwood flooring runs throughout the combination living/dining room accented by the cozy gas fireplace. This floor plan is perfect for entertaining guests […]
6428 SUGAR CREEK WAY
$709,900This is your opportunity to get into a fantastic family friendly mature neighborhood in Orleans! This unique 4 bed, 4 bath split level home sits on a large lot on a quiet street. This spacious layout provides a gorgeous front room to host with a formal living and dining area. The modern upgraded kitchen features […]
2123 DU GOLF ROAD
$869,900Welcome to your picturesque retreat at 2123 Du Golf in Clarence Creek! Nestled on nearly an acre of serene countryside, this custom-built bungalow exudes pride of ownership and offers an unparalleled level of comfort and luxury. As you approach this stunning property, you’ll be captivated by its charming curb appeal and tranquil surroundings. Step inside […]
1734 BONAVENTURE TERRACE
$469,900Welcome Home to 1734 Bonaventure Terrace! This turnkey property has been freshly updated throughout and glows with pride of ownership. Starting with the great curb appeal and brand new front steps. A shiny new front door welcomes you in to a spacious entrance. The main level features luxury vinyl throughout with a formal dining room. […]
559 VOIE DU PIN ROUGE
$669,900Spectacular curb appeal awaits you at this beautifully upgraded, end unit Valecraft townhouse located in the highly sought-after neighbourhood of Bradley Estates; welcome to 559 Voie Du Pin Rouge. From the moment you pull up, you will be thoroughly impressed by the lovely landscaped and maintenance-free front yard which features turf grass and a sleek […]
1372 LASSITER TERRACE
$264,900Charming condo townhome backing onto wooded hillside greenery in the popular Lassiter Terrace Complex! Conveniently located in close proximity to shopping and transit and easy commute to downtown. This unit is in move in condition and has been lovingly maintained by the original owners. The main level offers a sun-filled kitchen and an open concept […]
307 – 320 MONTEE OUTAOUAIS STREET
$449,900Are you ready for the ultimate golfing lifestyle? Introducing the newest phase of the Domaine Du Golf Luxury Condos, where extraordinary living meets stunning golf course views. Nestled on the picturesque Rockland Golf Club, just East of Ottawa, this community is designed for golf enthusiasts and retirees who crave luxury, tranquility, and exclusivity. The quality […]
1052 CANDLEWOOD STREET
$329,900Welcome to 1052 Candlewood Street in the family friendly community of Avalon in Orleans. This rarely offered end unit Minto Park Place model offers over 2000 square feet of bright living space and is situated on large lot with no rear neighbours. The second floor has a large master bedroom overlooking the rear yard and […]

