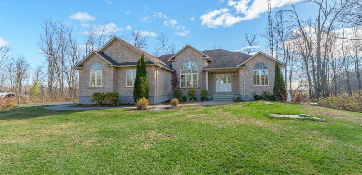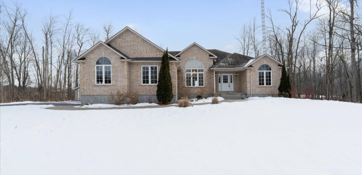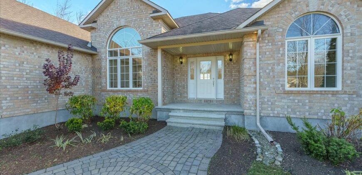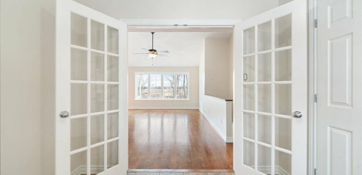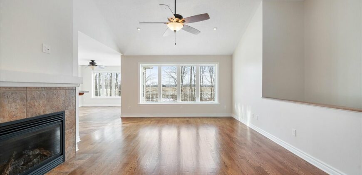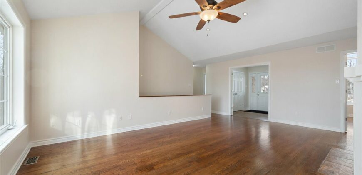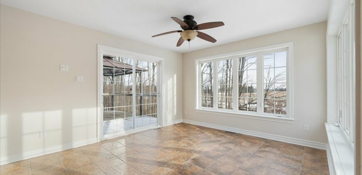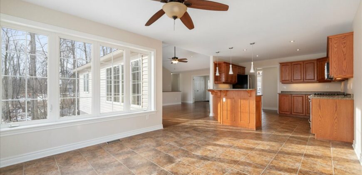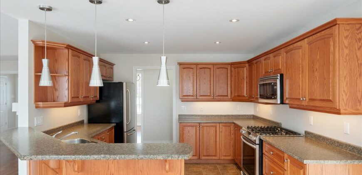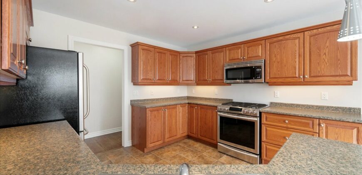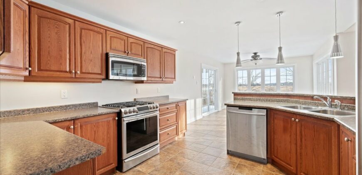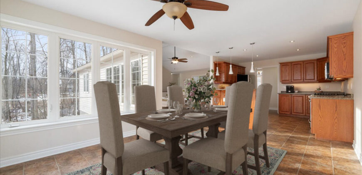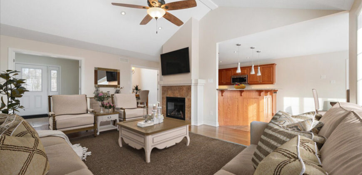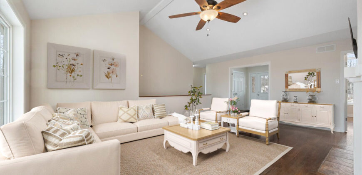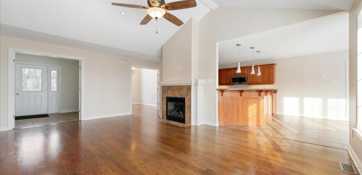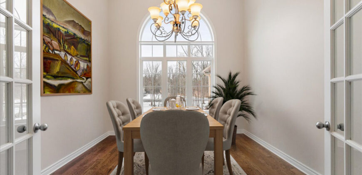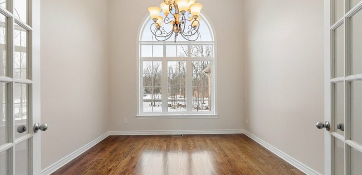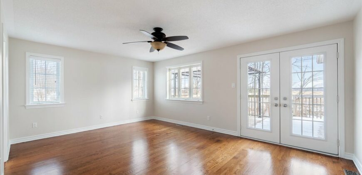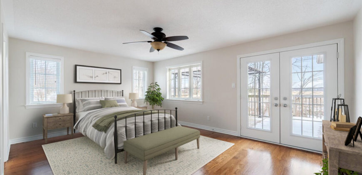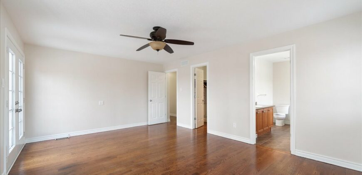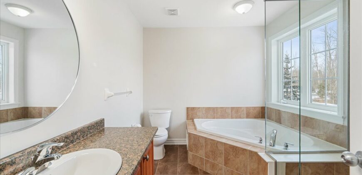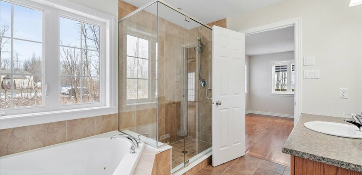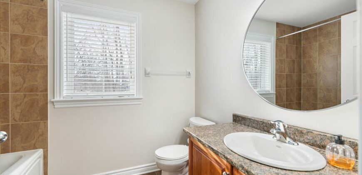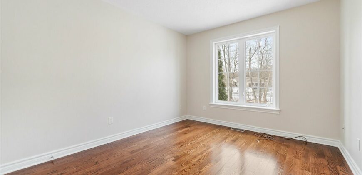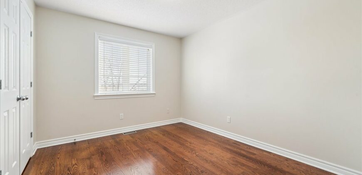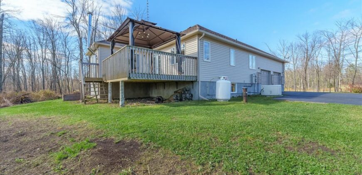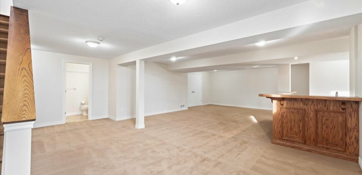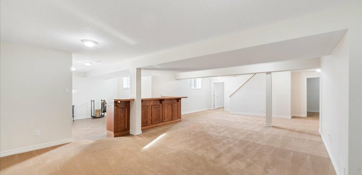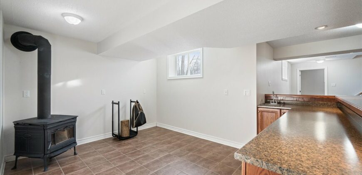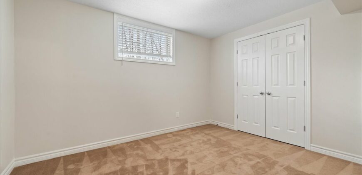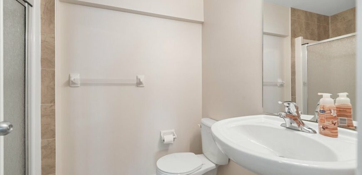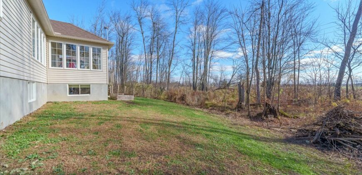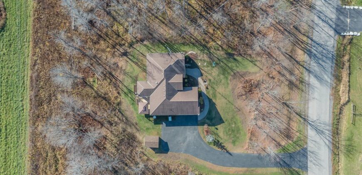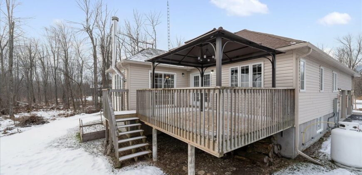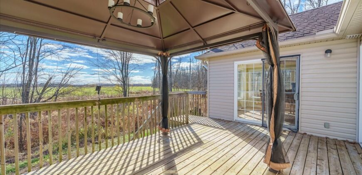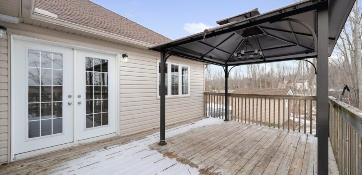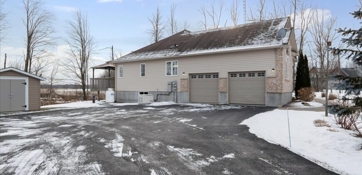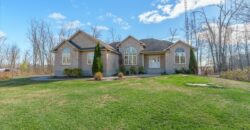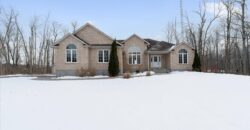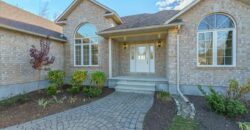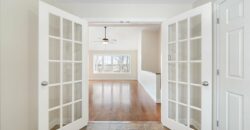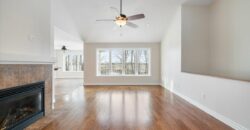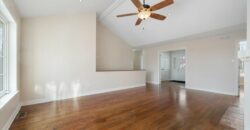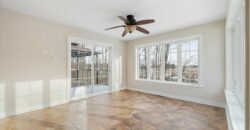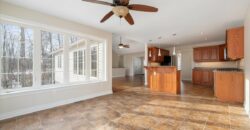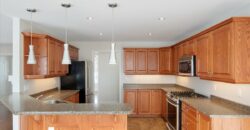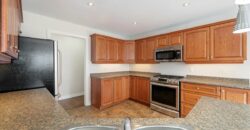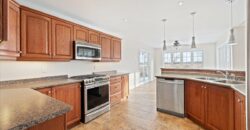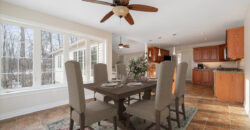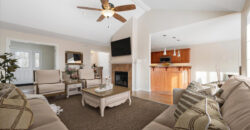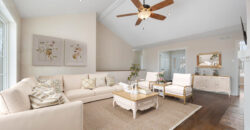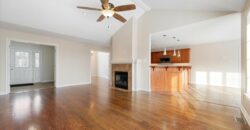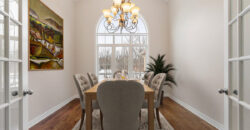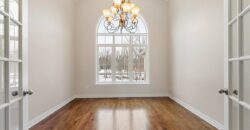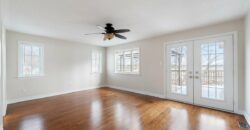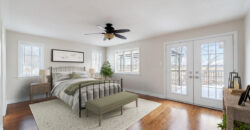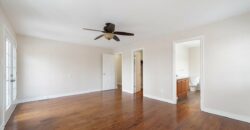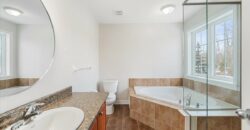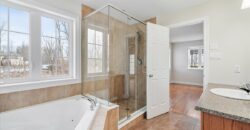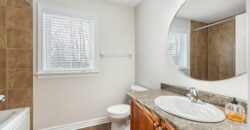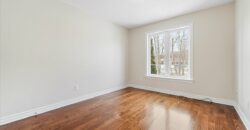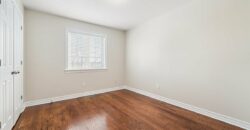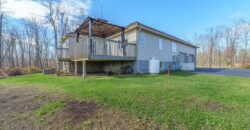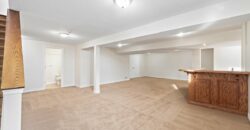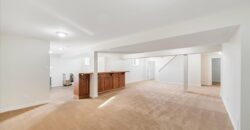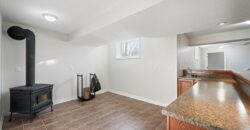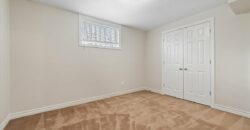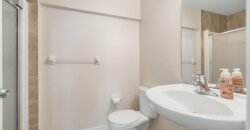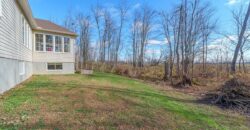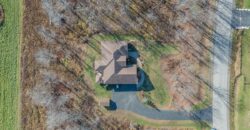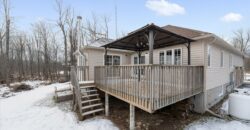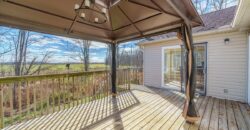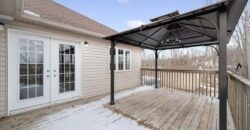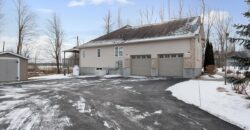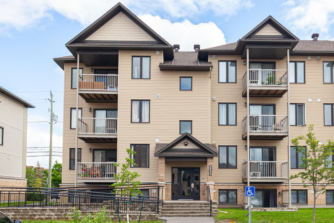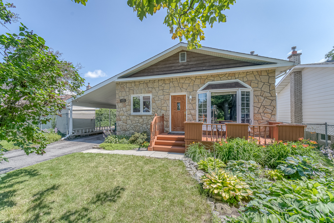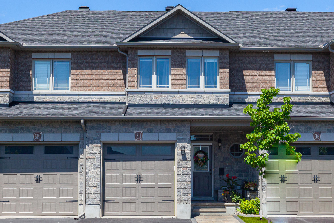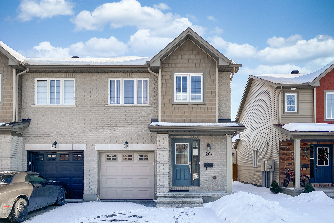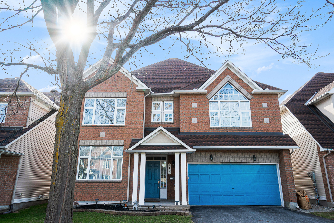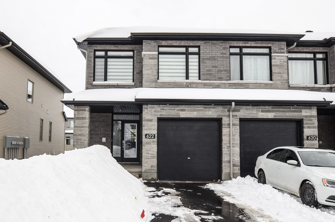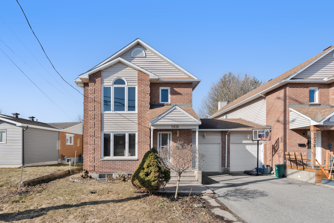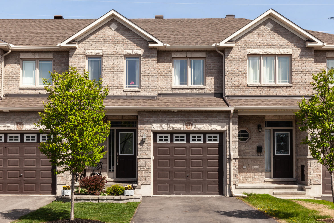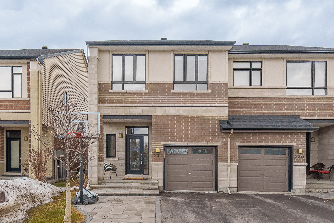5910 WOOD DUCK DRIVE
1325528
Property ID
4
Bedrooms
3
Bathrooms
Description
If you are looking for both the privacy and tranquility of country living without the long commute, this is the home you have been waiting for. This 4 bed, 3 bath, custom-built bungalow is ideally located in the Aspen Grove Estates community in Osgoode, only minutes to the quaint Village of Manotick and a short drive to the scenic Rideau River. This is 5910 Wood Duck Drive.
The large foyer opens to the main level with quality finishing’s and site finished hardwood throughout; no detail has been overlooked in this home. Formal dining room with soaring vaulted ceilings just off the large living room with gas fireplace is the ideal space for hosting gatherings. The kitchen will surely impress any avid chef with oak cabinetry, undermount lighting, crown moulding, stainless steel appliances including the gas range. Just off the kitchen is the bright and sunny eating area that provides direct access through patio doors to the deck offering tree lined views. The master bedroom is truly an adult retreat featuring the continuance of the lovely hardwood floors with direct access to the rear deck. Large walk-in closet, and a four-piece ensuite bath with glass enclosed shower, and relaxing corner soaker tub. Two other bedrooms with ample closet space full main bath, and the laundry just off the mudroom completes this level.
The lower level is finished with an immense space that can easily accommodate many different layout options. Warm up by the wood stove with a drink at the custom wet bar. The huge recreation room is open to the bar area, perfect for hosting get togethers, with space left to enjoy a game of pool. There’s a fourth bedroom, full bath, a den, along with loads of room for storage or workshop. The lower access has direct access to the double car garage with ample space for your outdoor toys.
Enjoy sunny staycations from the deck, with tree lined fields of greenspace left, perfect for hosting. Situated on 2 acres, this property is sure to impress any nature lover, and offers endless possibilities… Easy commuting to downtown in 25min or less, this home is move-in ready. Furnace 2020, Generator 2020, contact listing agent for a detailed list of all updates and improvements.
Pilon Real Estate Group Featured Listings: Click here!
We Keep You Covered When You Buy a Home With Our 12 Month Buyer Protection Plan!
Details at: www.HomeBuyerProtectionPlan.ca
Free Home Search With Proprietary MLS Access – New Listings – Faster Updates And More Accurate Data!
Find Homes Now: www.FindOttawaHomesForSale.com
Find Out How We Get Our Sellers More: Click here!
RE/MAX Hallmark ® Pilon Group Realty
www.PilonGroup.com
Email: Info@PilonGroup.com
Direct: 613.909.8100
Address
- Country: Canada
- Province / State: Ontario
- City / Town: Osgoode
- Postal code / ZIP: K0A 2W0
Contact
4-2236 TENTH LINE ROAD
$299,999Welcome to 4-2236 Tenth Line Rd, this stylish and modern open concept floor plan comes complete with 2 bedrooms + den, ideal for working from home. Tasteful updates are found throughout. High end flooring can be enjoyed in the living, dining, kitchen, and both bedrooms. The kitchen boasts a ceramic backsplash, island with breakfast bar, […]
1455 CHARLEBOIS AVENUE
$474,900Beautiful 3+1 bedroom split level in a family-friendly neighbourhood with mature trees. from the moment you enter, this bright spacious layout greets you a new kitchen and floors. The kitchen provides room for more than one cook, with an eat-in dining area/breakfast bar at the counter. only a short set of stairs to 3 generously […]
511 VOIE DU PIN ROUGE WAY
$489,900Welcome to 511 Voie du Pin Rouge Way this Mimosa II model by Valecraft Homes shows pride of ownership by the original owners. Located in the very popular Bradley Estates community, this neighbourhood enjoys easy access to public transportation, schools, parks and local amenities. The open concept floorplan offers three bedrooms and four bathrooms. On […]
206 VISION STREET
$674,900Modern elegance at its finest. This freehold townhome was modified during initial construction with an interior designer’s professional touch. The modifications to the floorplan create a gorgeous and functional space. The bright & open concept kitchen features cabinets that span the entire wall. Five stars are awarded for style and practicality, high-end stainless steel appliances, […]
2100 ESPRIT DRIVE
$830,800Welcome to your ideal family home! This newly listed property, featuring the sought-after Minto Sierra Model, boasts 4 spacious bedrooms, 3 full bathrooms, and 1 half bathroom, offering ample space for comfortable living. Welcome to 2100 Esprit Drive. Situated in a highly desirable area, enjoy nearby walking trails, top-rated schools, bustling shopping, and convenient transit […]
284 RUSTIC HILLS CRESCENT
$599,900This lovely four bedroom single family home is located in the family friendly community of East Village of Orleans; welcome to 284 Rustic Hills Crescent. The entertainment sized living room and dining room welcome you from the front foyer and feature gorgeous hardwood flooring and plenty of windows to allow the natural light to flow […]
622 CORDELETTE CIRCLE
$2,750Stunning, executive end-unit townhome built by Richcraft in the highly desirable neighbourhood of Bradley Estates. Oversized windows fill this home with plenty of natural light. The main level features a spacious foyer with ceramic tile flooring, a large closet and 2pc bath. Private office/den which is perfect for working from home. Dining room conveniently connects […]
2034 FRANK BENDER STREET
$585,000Welcome to your future home nestled in the vibrant centre of Orleans! This is 2034 Frank Bender Street. This spacious and inviting semi-detached home offers the perfect blend of comfort, convenience, and tranquility. The prime location boasts unparalleled access to a myriad of amenities. Enjoy the convenience of walking distance to shopping centres, restaurants, and […]
744 PERCIFOR WAY
$389,000Pride of ownership welcomes you to 744 Percifor located on a premium lot with no rear neighbours in the family friendly community of Bradley Estates in Orleans. This Valecraft Lausanne model has been upgraded to satisfy any homeowner. Custom lockstone and private drive-way welcome you to this home boasting over 2050sf of perfectly designed living […]
232 SOUTHBRIDGE STREET
$799,000. Absolutely stunning curb appeal awaits you at this exquisite and rarely offered, four bedroom, end unit Urbandale Fraser home. With finishes straight out of a magazine and high quality construction, we dare you not to fall in love! Upon entering the spacious, tiled foyer you will notice the striking powder room that will surely […]

