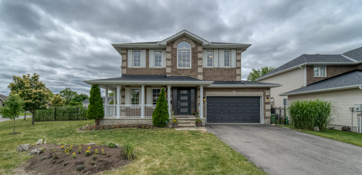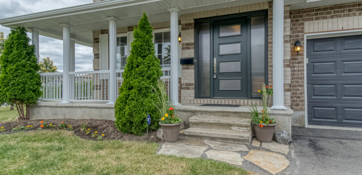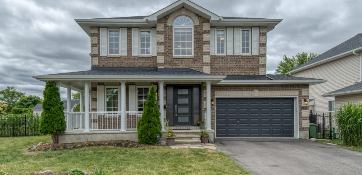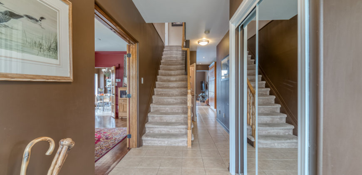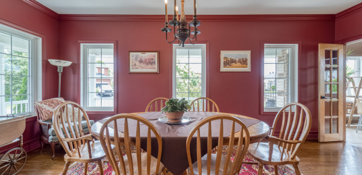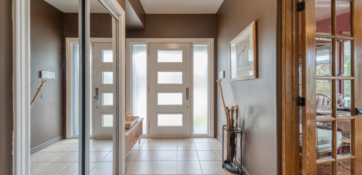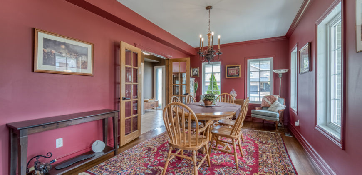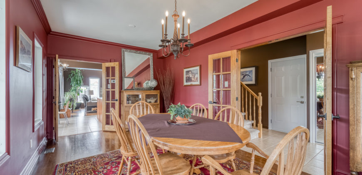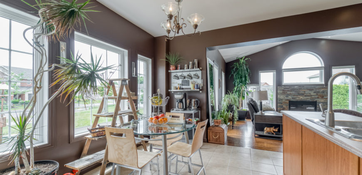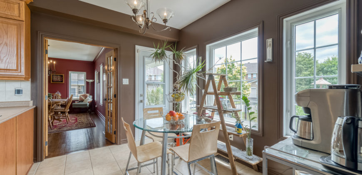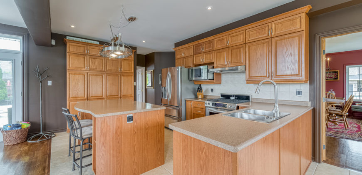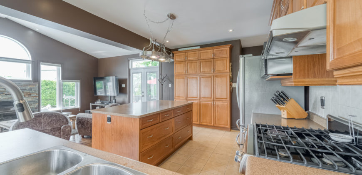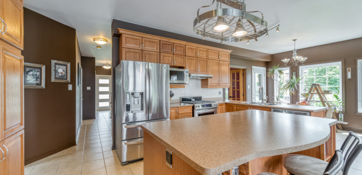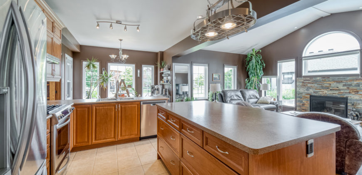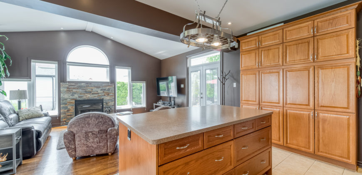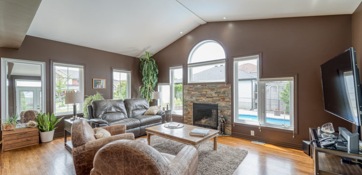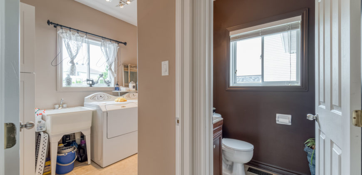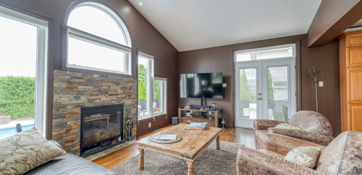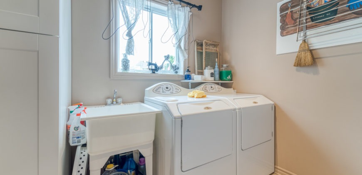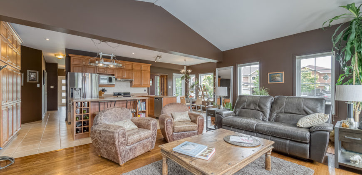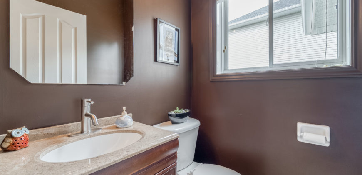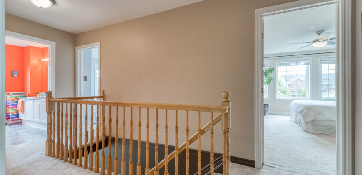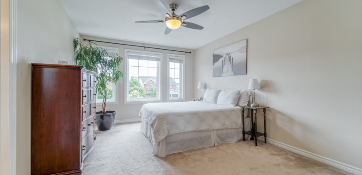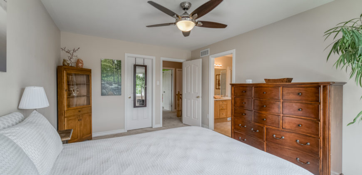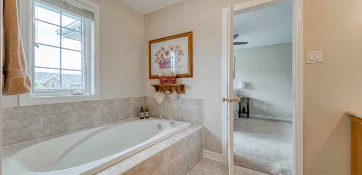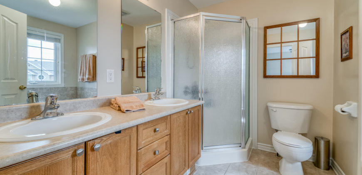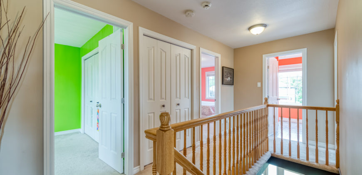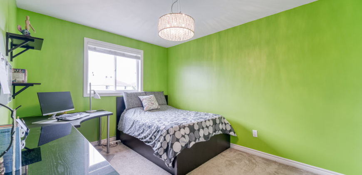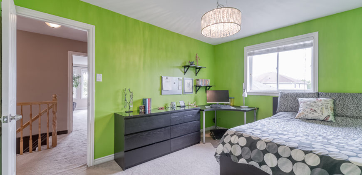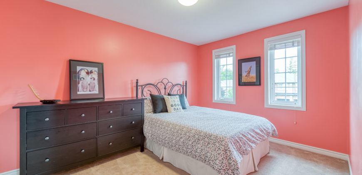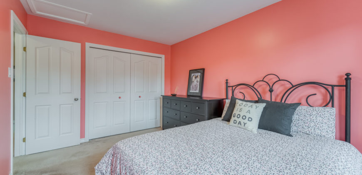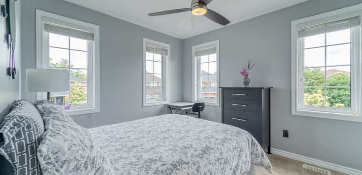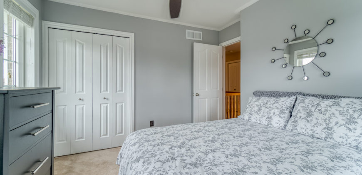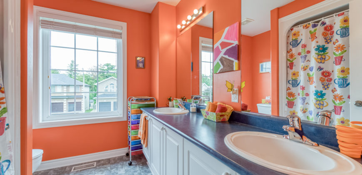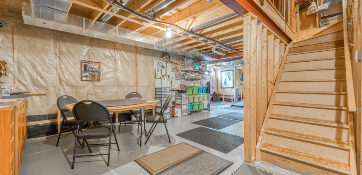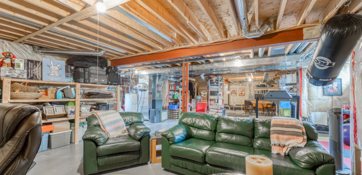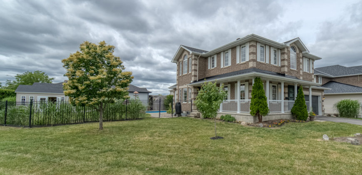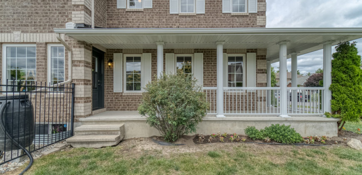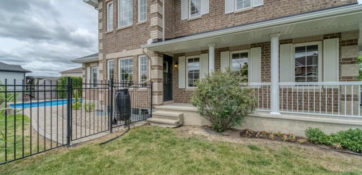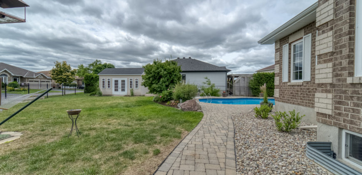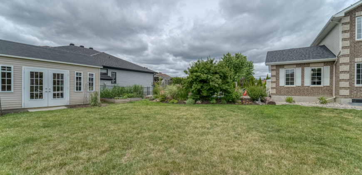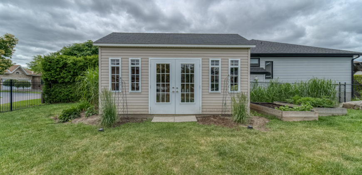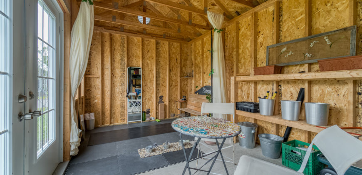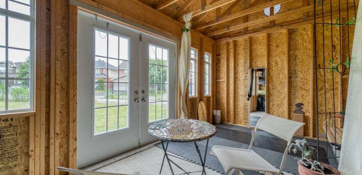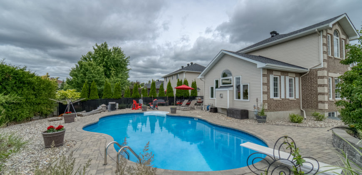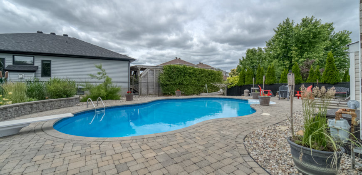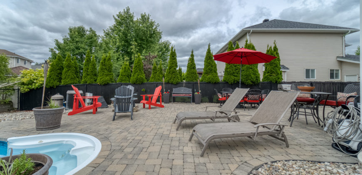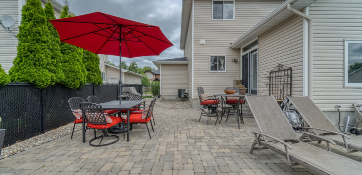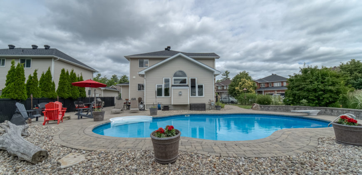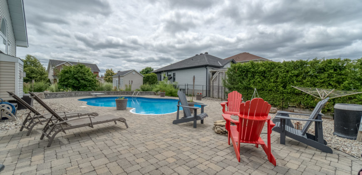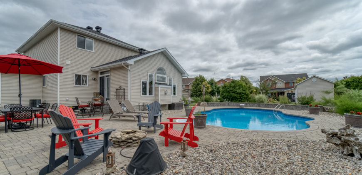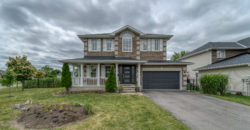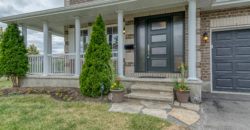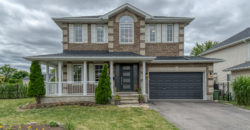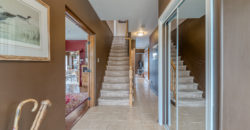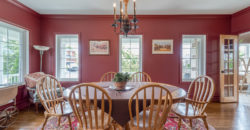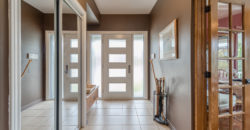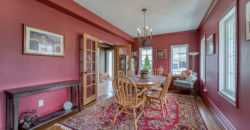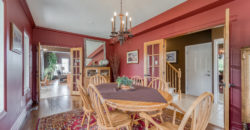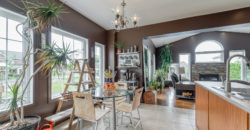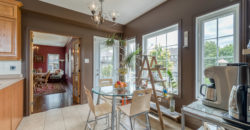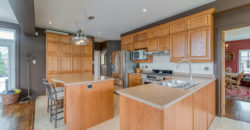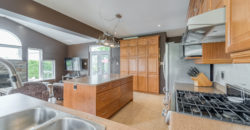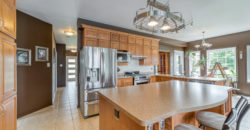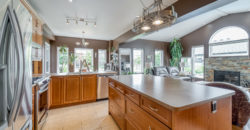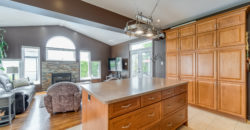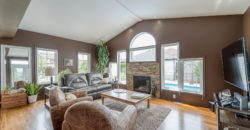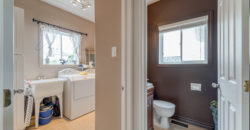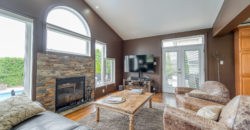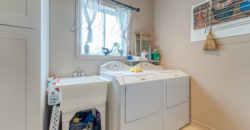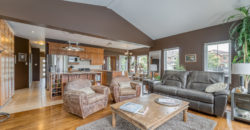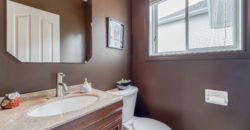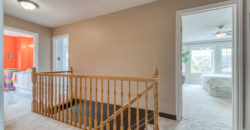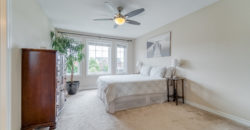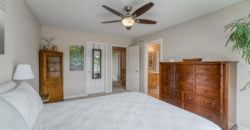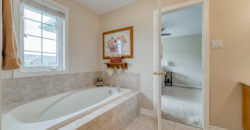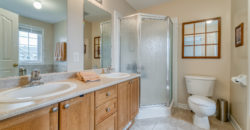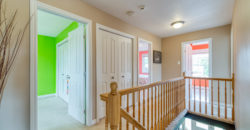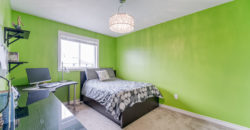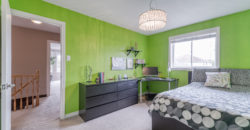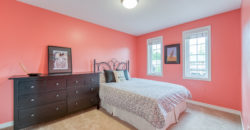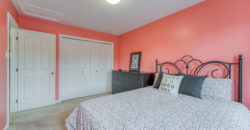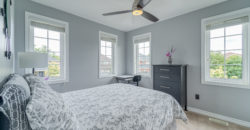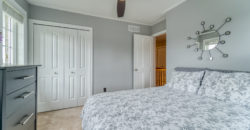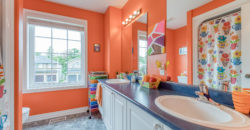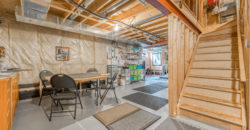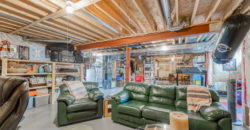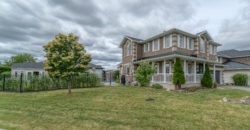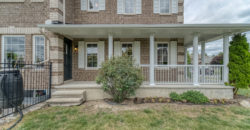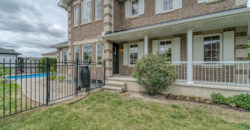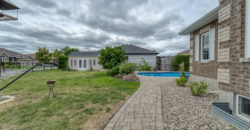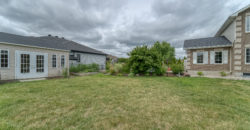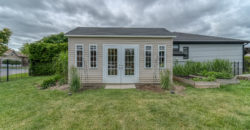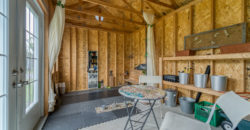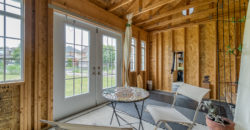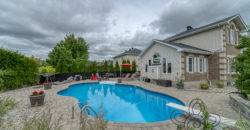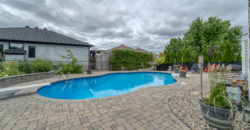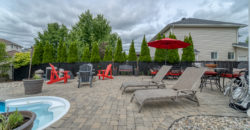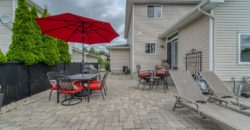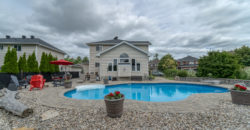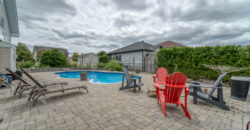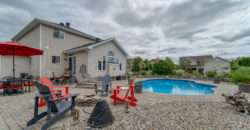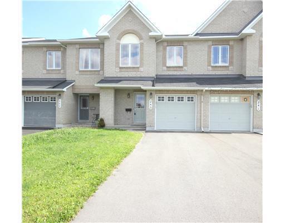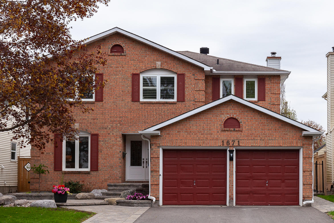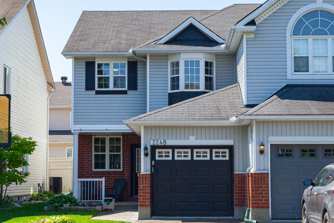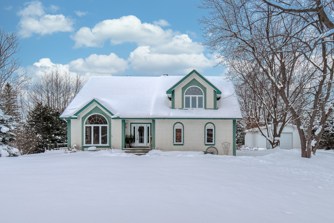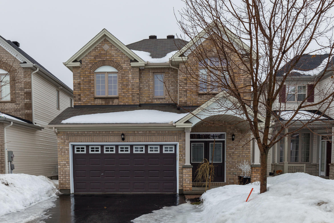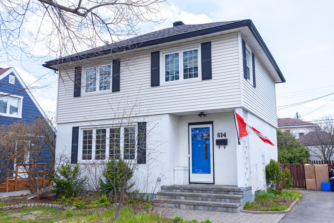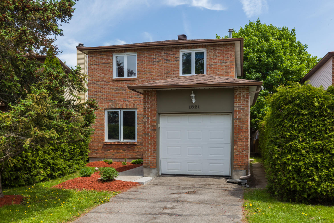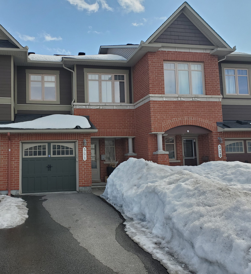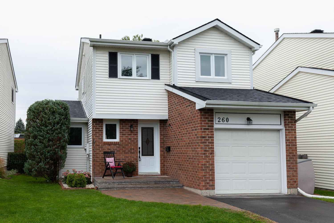1826 HEATHERSTONE CRESCENT
1248255
Property ID
4
Bedrooms
3
Bathrooms
Description
Country living in the heart of Orléans! This amazing 4 bedroom Braebury Victoria model is situated on a massive lot in the highly sought after neighbourhood of Springridge, welcome to 1826 Heatherstone Crescent.
The beauty and pride of ownership is evident as soon as you arrive! Tiled front entrance greets you upon entering the home with separate dining/sitting area to the left of the main staircase. Continue through to the back of the main level and you will feel like you have been transported to a chalet in Mont Tremblant. Huge open kitchen with upgraded appliances overlook the living room with a beautiful gas fireplace that is the focal point of the room. This area is topped off by the abundant windows that allow you to overlook the fantastic backyard. Laundry area and bathroom complete this level.
Walk up the stairs to the second level which contains the large master bedroom with walk in closet and ensuite. This level also contains three other well appointed bedrooms as well as the main bathroom featuring double sinks.
The large basement contains endless opportunities. Play a poker game with your friends, get in a workout or setup a teen retreat.
The pièce de résistance of this home is the backyard oasis. Outdoor enthusiasts will certainly find something to their liking on the massive 130 x 115 lot. Walk out the door to the dining area on beautiful interlock or roast marshmallows with family in the firepit area. Hot day? No problem! Go for a dip in the 36 x 22 salt water pool or sit in the spa lounger! Want to relax? Take a snooze or have a drink in the hammock area away from the pool. Once you are done relaxing and want to get your heart rate going, play some games in the huge grass area or start a hot yoga session in the 15×10 “She-Shed”! Fantastic landscaping and a beautiful black wrought iron fence complete this amazing area.
This home is located within minutes of Highway 174 as well as walking distance to all major amenities including parks, shopping, restaurants, recreation, transit and schools.
Book your showing today before it’s Too Late®!
Pilon Real Estate Group Featured Listings: Click here!
We Keep You Covered When You Buy a Home With Our 12 Month Buyer Protection Plan!
Details at: www.HomeBuyerProtectionPlan.ca
Free Home Search With Proprietary MLS Access – New Listings – Faster Updates And More Accurate Data!
Find Homes Now: www.FindOttawaHomesForSale.com
Find Out How We Get Our Sellers More: Click here!
RE/MAX Hallmark Pilon Group Realty
www.PilonGroup.com
Email: Info@PilonGroup.com
Direct: 613.909.8100
Address
- Country: Canada
- Province / State: Ontario
- City / Town: Orleans
- Neighborhood: Springridge
- Postal code / ZIP: K4A 4P2
Contact
243 MONTMORENCY WAY
$2,100Beautiful 3 bedroom Minto Manhattan for rent in Orleans! Enjoy the open concept layout in this popular townhouse model with gleaming chocolate hardwood flooring that flows through the main floor. The kitchen features an island with ample cabinetry and stainless-steel appliances including a dishwasher. Upstairs you will find 3 good sized bedrooms, a shared full […]
1671 ORFORD CRESCENT
$515,000Stunning curb appeal awaits you at this lovely, single family home in the family friendly neighborhood of Fallingbrook; Welcome to 1671 Orford Crescent. The main floor is spacious and bright and features a formal living room and dining room. The cozy family room centers around the charming wood burning fireplace and will most certainly become […]
2248 MONDAVI STREET
$399,900This charming semi-detached townhouse has gorgeous curb appeal and is located in the family friendly community of East Village in Orleans; welcome to 2248 Mondavi Street. The versatile main floor features beautiful hardwood floors in the living room and dining room. The sun-filled eat-in kitchen offers classic wood cabinetry and plenty of counter and cupboard […]
2660 DENISE AVENUE
$799,900Lock yourself down in style with this country-style home that has plenty to offer. Just shy of 1 acre, this beautiful property is only a few minutes away from the heart of Orleans. Surrounded by mature trees and fully grown hedges with no rear neighbors this lot is extremely private with an oversized rear deck, […]
2406 GLANDRIEL CRESCENT
$430,000Welcome to 2406 Glandriel Crescent, this beautifully upgraded “Cabernet” model by Ashcroft boasts over 1,900 square feet of living space. Enjoy living on this family oriented street with close proximity to public transit, shops, parks, the Millennial Sports Complex, excellent schools and highway 174. Double doors enter into in the sunken foyer and the main […]
814 RAGLAN AVENUE
$579,900Welcome to 814 Raglan Avenue. This is your opportunity to own a rarely offered 2-storey single family home located on a quiet family friendly street in the highly sought after Elmvale Acres Community in Ottawa East. Classic front entry door opens to the main level with large principle rooms featuring hardwood and crown moulding throughout. […]
1821 BROUSSEAU CRESCENT
$309,900Welcome to 1821 Brousseau Crescent, this lovely 3 bedroom detached home is centrally located on an oversized lot in the mature neighbourhood of Chateauneuf in Orleans. Enjoy easy access to schools, restaurants, library, shopping, neighbourhood parks and public transit. The main floor open concept living and dining room features hardwood floors, a bright kitchen with […]
321 RAVENSWOOD WAY
$2,300Popular Minto Astoria model in move-in condition on a quiet street located close to schools, parks and shopping! This is 321 Ravenswood Way. Principal rooms offer large windows and tons of natural light. Amazing open concept dining, living and kitchen. Great for entertaining and/or cozy nights by the fireplace. Large separate eat-in kitchen with SS […]
614B CHAPMAN MILLS DRIVE
$259,900Welcome to 614B Chapman Mills Drive. This beautiful upper unit offers 2 bedroom and 2.5 bathrooms. The functional floor plan features a spacious open concept living/dining room. The bright kitchen area offers plenty of counter space. In addition, you will enjoy an eating area with patio doors leading to the private balcony. Upstairs you will […]
260 KINGLET WAY
$399,900Welcome to 260 Kinglet Way, located on a premium lot with no rear neighbours. This well maintained and updated single family home is on a quiet street in the desirable Chatelaine Village community of Orleans. The main level offers ceramic and hardwood flooring throughout. A bright formal dining room open to the large living room […]

