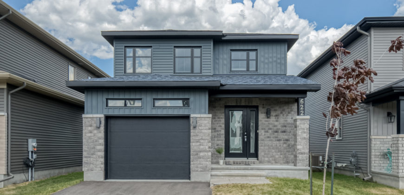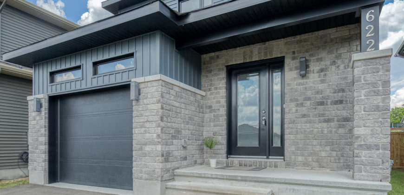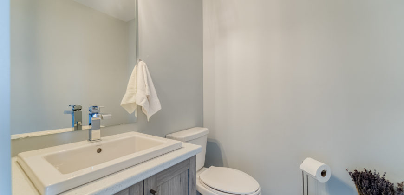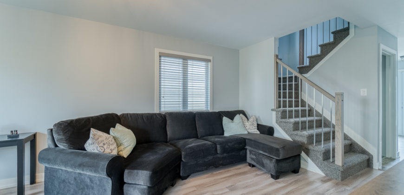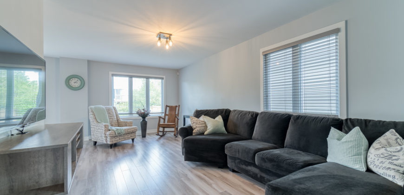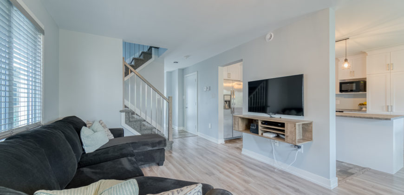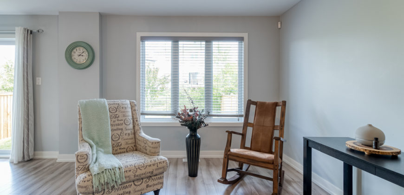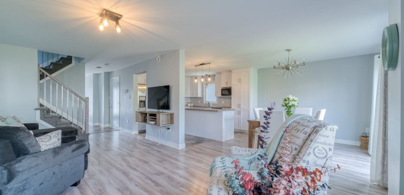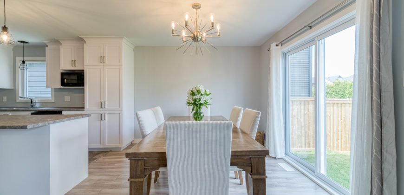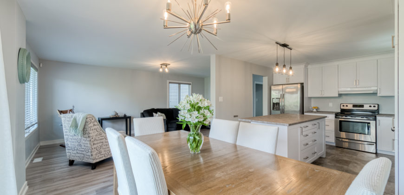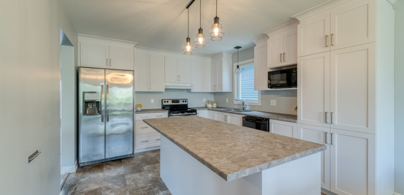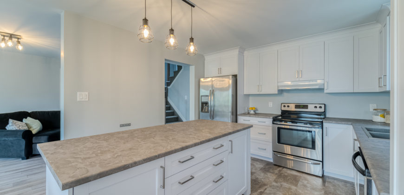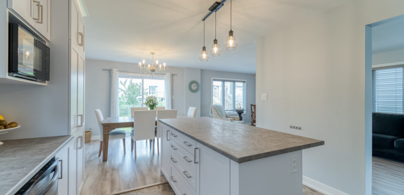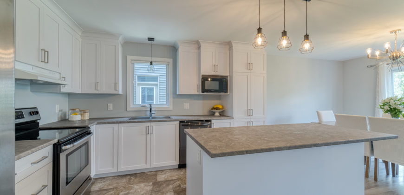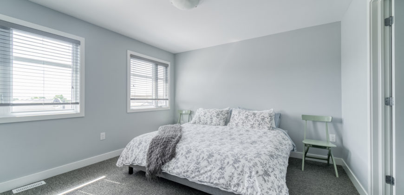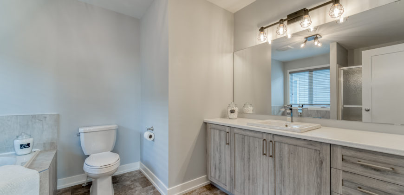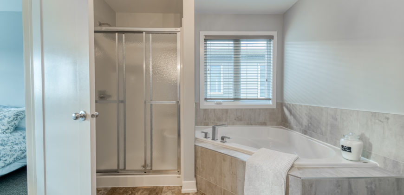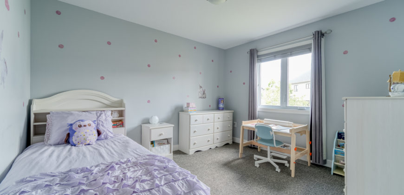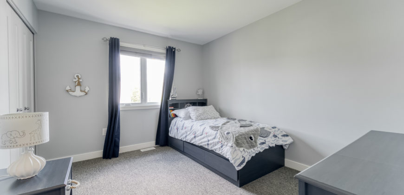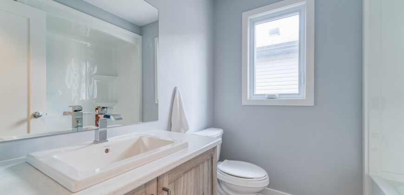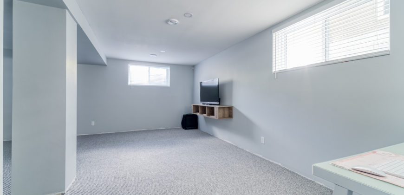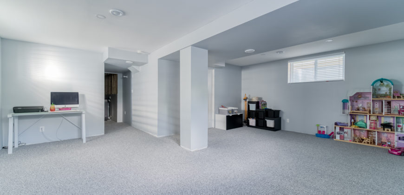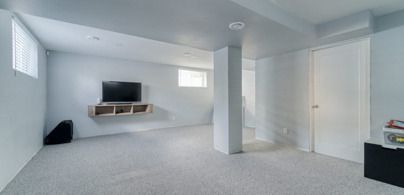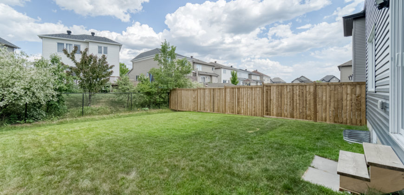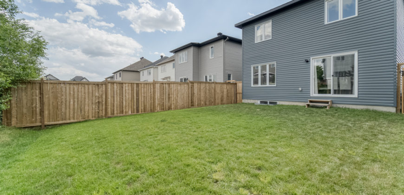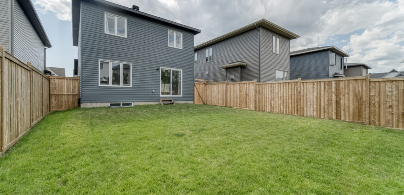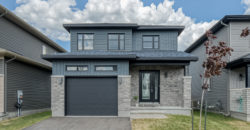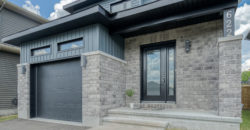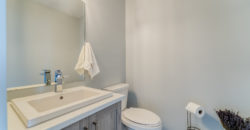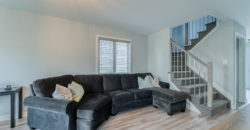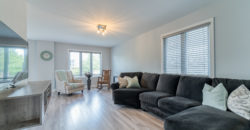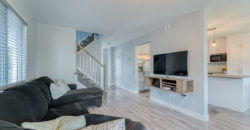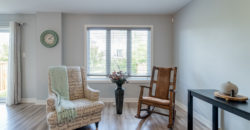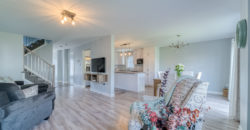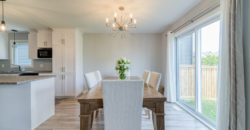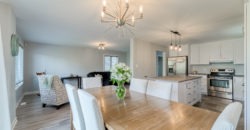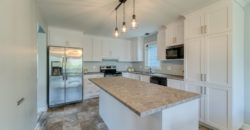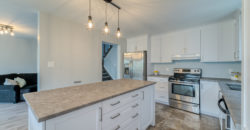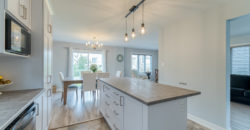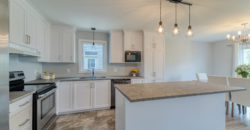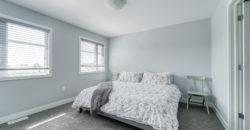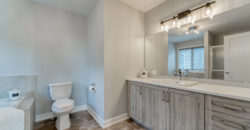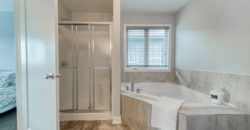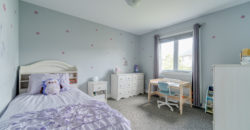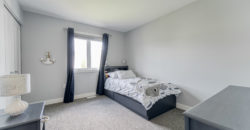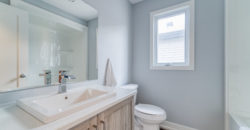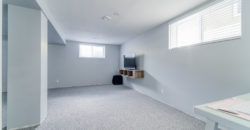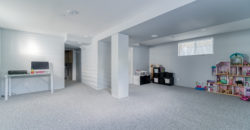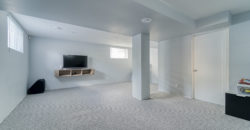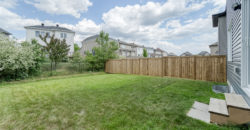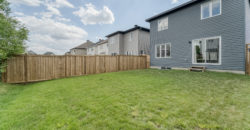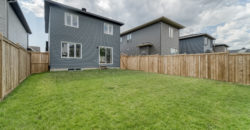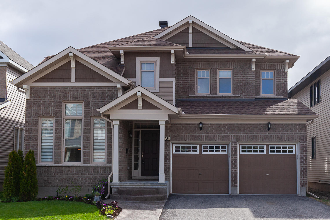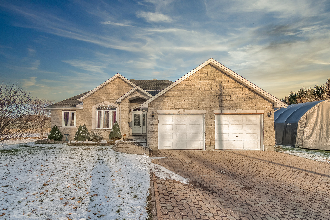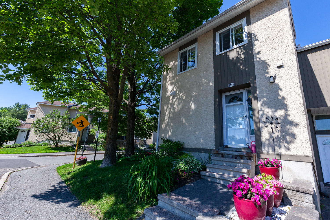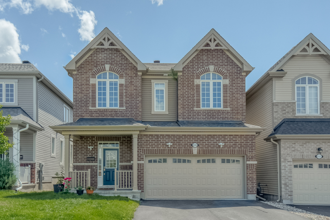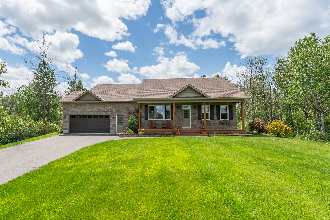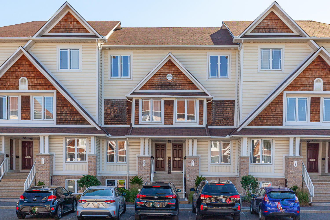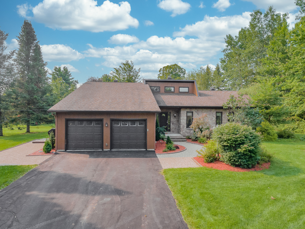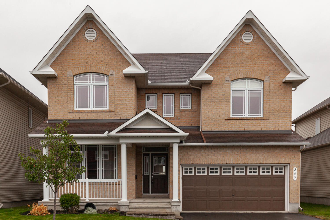Description
Stunning curb appeal and finishes that are straight out of a magazine await you at this gorgeous single family home; welcome to 622 Ruby Street. This recently constructed home offers a well thought out floor plan with high end finishes throughout.
Enter to the foyer and you will be immediately struck by the modern open space and the engineered hardwood flooring. The kitchen centers around a grand island with an oversized countertop that is complete with a breakfast bar, upgraded soft close cabinetry extended to the celling with crown moulding, high-end stainless-steel appliances, and plenty of cabinet and counter space. The expansive and bright living room overlooking the backyard will surely become one of your favorite places to gather in this home. Enjoy formal dining just off the kitchen offering direct access to the fully fenced backyard.
Gorgeous staircase with upgraded spindles and handrails lead you to the second level. The spacious master retreat is sure to impress with modern paint tones. The lavish four-piece ensuite bathroom features an oversized corner tub is the perfect spot to unwind after a busy day. Large walk-in closet ample shelving and bright picture window. The secondary bedrooms are both a fantastic size with and an abundant amount of closet space. The main full bathroom is modern and bright with upgraded sink vanity. Consistency and flow are key in this home.
Fully finished lower level with large family room with oversized windows that offers many layout possibilities and features quality laminate flooring, and could easily accommodate a fourth bedroom, along with a bathroom has been roughed in. The laundry along with plenty room for storage complete the lower level.
The oversized backyard is awaiting your design and ideal for creating your own relaxing outdoor living area. This home has been thoroughly upgraded throughout with warm and current paint tones, custom window coverings, stylish light fixtures and modern doors, fixtures, and trim work.
Located in a vibrant community, this home is close to fantastic schools and located steps from Alain Potvin Park complete with skating paths, sledding hills, natures pathways and service cabin.
Two years new, the remaining new home Tarion Warranty will be transferred to the new home owner.
Pilon Real Estate Group Featured Listings: Click here!
We Keep You Covered When You Buy a Home With Our 12 Month Buyer Protection Plan!
Details at: www.HomeBuyerProtectionPlan.ca
Free Home Search With Proprietary MLS Access – New Listings – Faster Updates And More Accurate Data!
Find Homes Now: www.FindOttawaHomesForSale.com
Find Out How We Get Our Sellers More: Click here!
RE/MAX Hallmark Pilon Group Realty
www.PilonGroup.com
Email: Info@PilonGroup.com
Direct: 613.909.8100
Address
- Country: Canada
- Province / State: Ontario
- City / Town: Rockland
- Postal code / ZIP: K4K 0H4
Contact
866 CONTOUR STREET
$615,000Welcome to 866 Contour Street, located in the family friendly community of Trailsedge in Orleans. This stunning Richcraft Stonemark model boasts over 2650 sqft of well designed living space. The spacious main level offers an open concept floorplan with formal, entertainment sized living and dining rooms. The vaulted ceiling in the living room creates a […]
177 BUTLER ROAD
$550,000Welcome to 177 Butler, this gorgeous bungalow with walkout is located in the quaint Village of Hammond that was originally founded at the end of the 19th Century. Curb appeal best describes this 3+1 bedroom open concept bungalow, with all brick elevation, landscaping, and interlock driveway with walkway leading to the covered front porch. Situated […]
1498 LASSITER TERRACE
$249,000Welcome to 1498 Lassiter Terrace, this one of a kind, turnkey home is located in the desirable area of Beacon Hill. The community is well known for the schools, parks and easy access to downtown and Ottawa River bike paths. The main floor features a newly renovated,custom kitchen. The cook in the family will be […]
634 SILVER SPRUCE WAY
$999,900Beautiful Glenview Kingsley model featuring 9ft ceilings throughout. This turn-key home is designed with a spacious layout that provides for 2 separate living spaces on the main floor along with the dining room area. The stunning kitchen includes stainless steel appliances, a gas range and a double sink. Upstairs there are 4 good-sized bedrooms with […]
336 DES EPINETTES AVENUE
$520,000Nestled in the heart of Orleans, this lovely three bedroom carriage home is walking distance to great schools, parks and amenities; welcome to 336 Des Epinettes Avenue. The bright kitchen features plenty of cupboard space, a butcher block countertop and a stylish stone backsplash. The large, open concept living room and dining room features quality […]
1969 CATHERINE STREET
$299,000Nestled in the heart of picturesque Rockland, Ontario, this single-family home presents a golden opportunity for those with a vision for transformation. With 3 bedrooms, 2 bathrooms, and a wealth of untapped potential, this property is tailor-made for the handyman, renovator, or contractor looking to make their mark in the real estate market. This property […]
112 STIRLING CRESCENT
$899,900Welcome to 112 Stirling Crescent, located in a family-friendly subdivision located within easy access to highway 416. 10 minutes from the town of Kemptville. Kemptville is one of Eastern Ontario’s fastest growing communities, the downtown area offers a perfect blend of small town ambiance with all of the modern amenities. The curb appeal of this […]
87 CROSBY PRIVATE
$334,900This bright and spacious upper level terrace home is a fantastic find and move-in ready; welcome to 87 Crosby Private, this condo is sure to meet all of your goals and score high on your list. The open concept kitchen features dark, rich cabinetry, plenty of counter space and black appliances. A private deck off […]
3170 DAGG COURT
$874,900If you are looking for both the privacy and tranquility of country living without the commute, this is the home you have been waiting for. Ideally located in the Cumberland Estates community only minutes to the highway and a short drive to all the amenities Orleans has to offer. Gorgeous curb appeal with stone elevation […]
382 FAIRLAKES WAY
$685,000Welcome to 382 Fairlakes Way, this executive single family home is located in a sought after location in the family friendly Avalon community of Orleans. Gorgeous curb appeal with classic all brick front elevation and covered porch. Spacious foyer opens to 9’ ceilings throughout the main level. Hardwood flooring and classic main floor layout with […]

