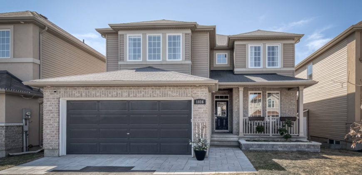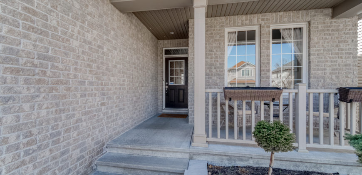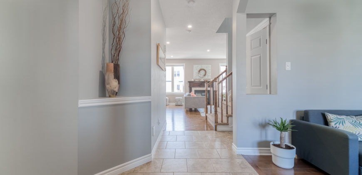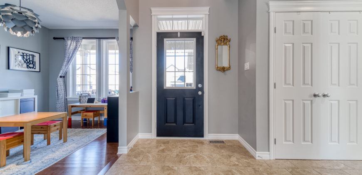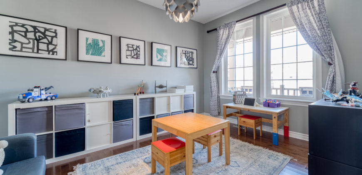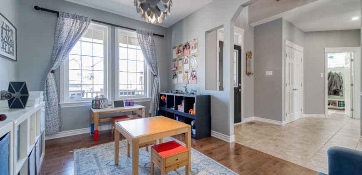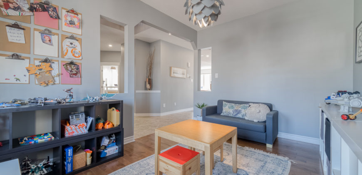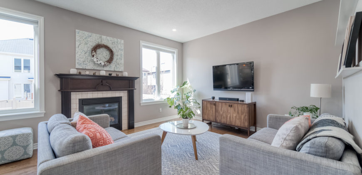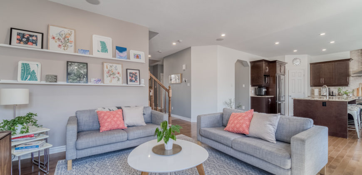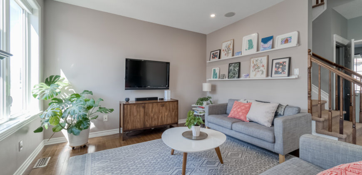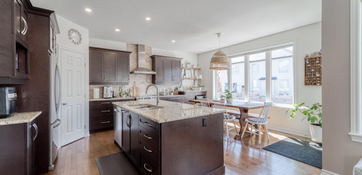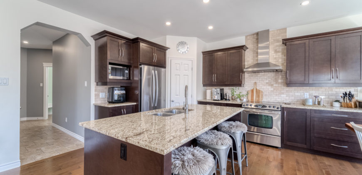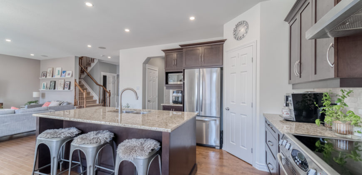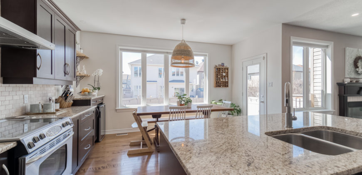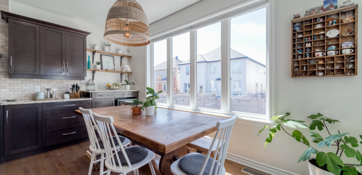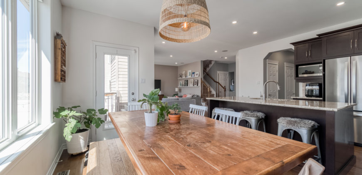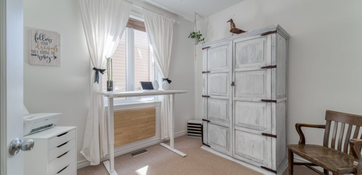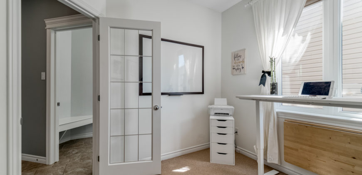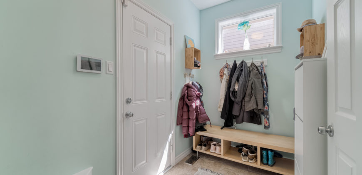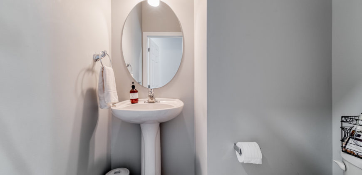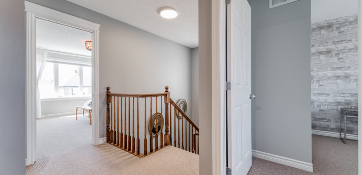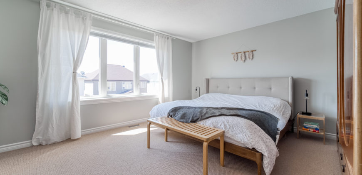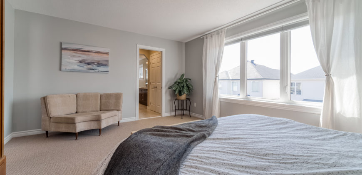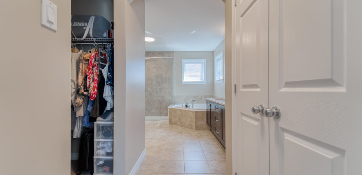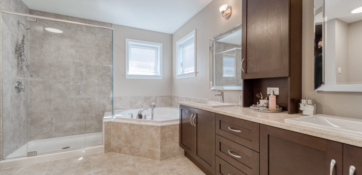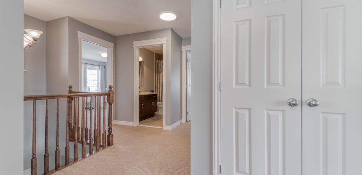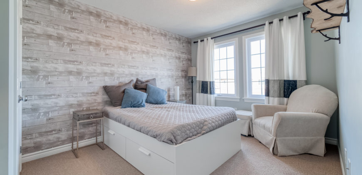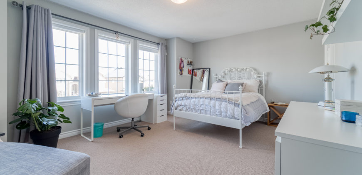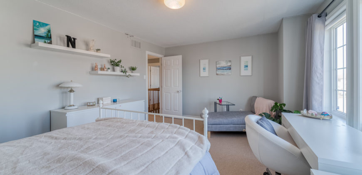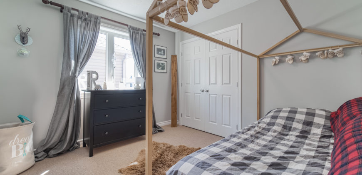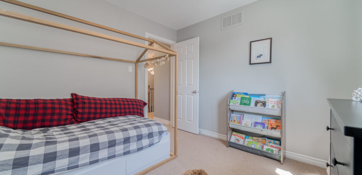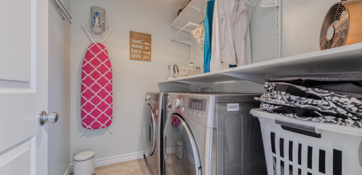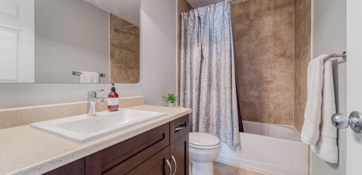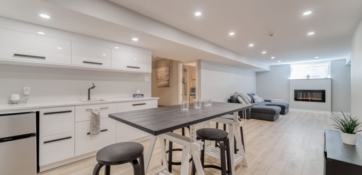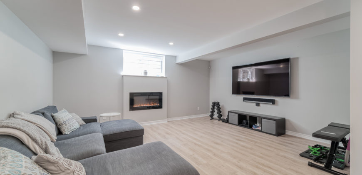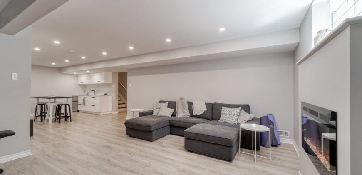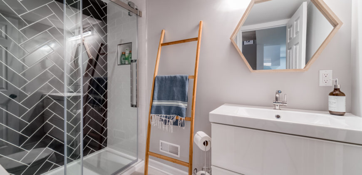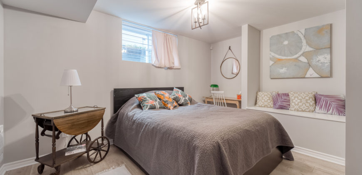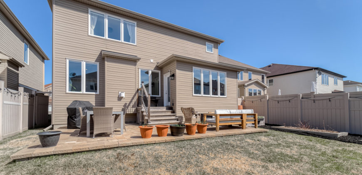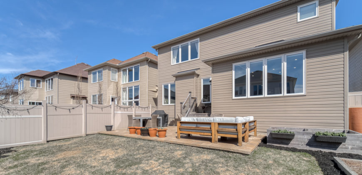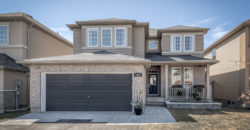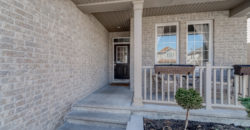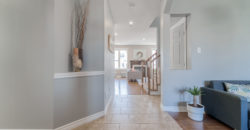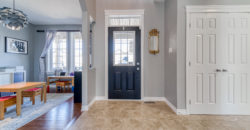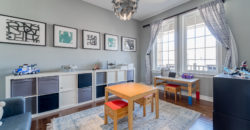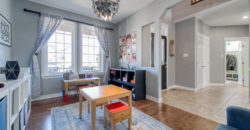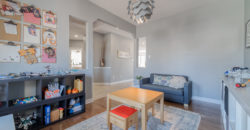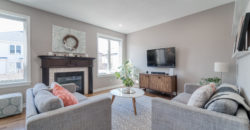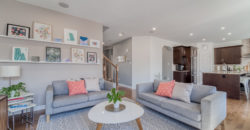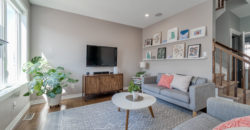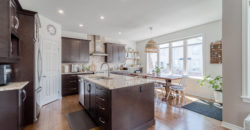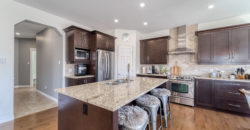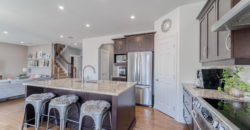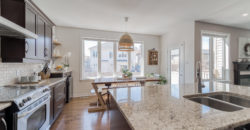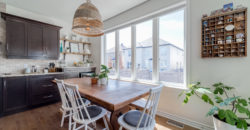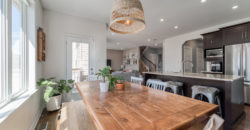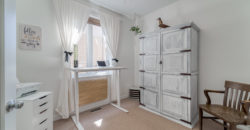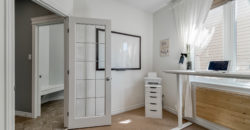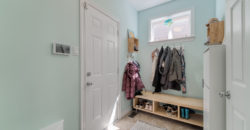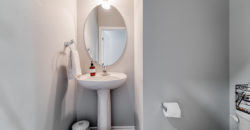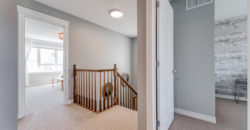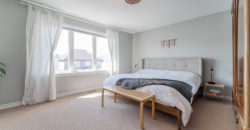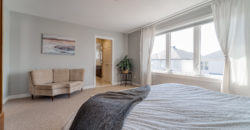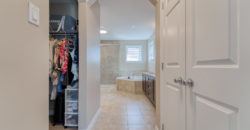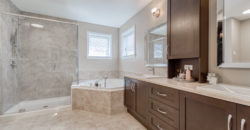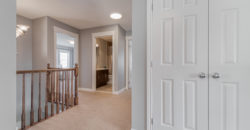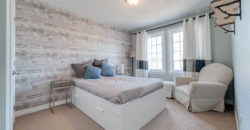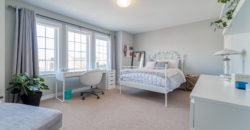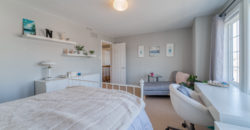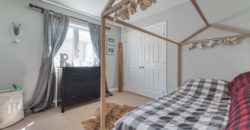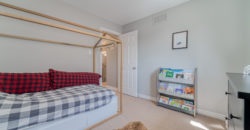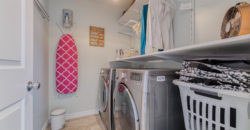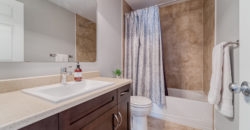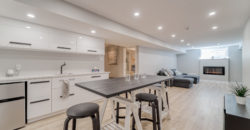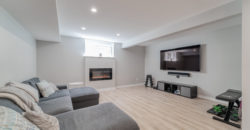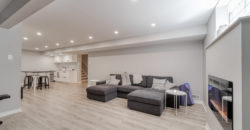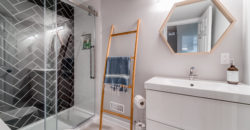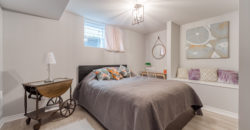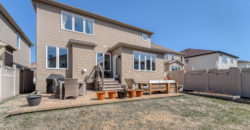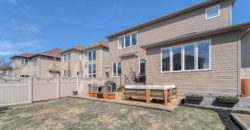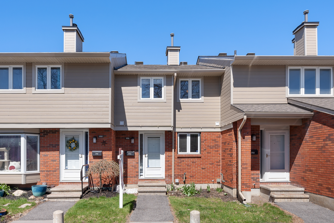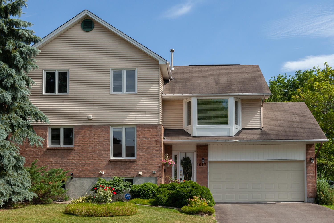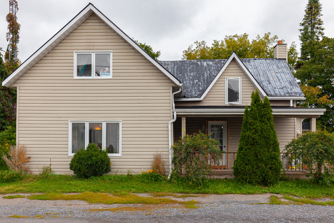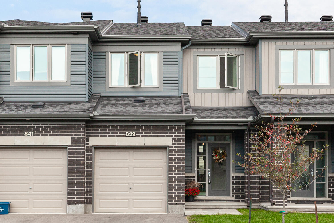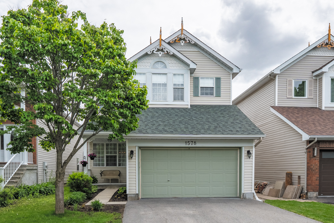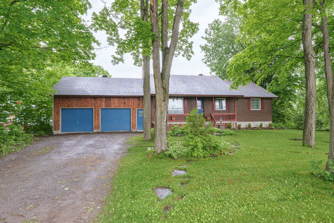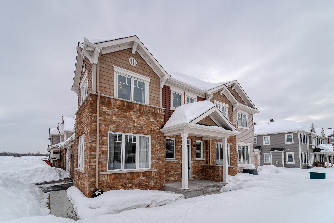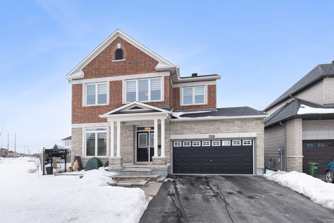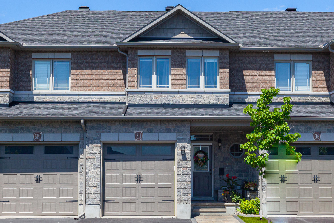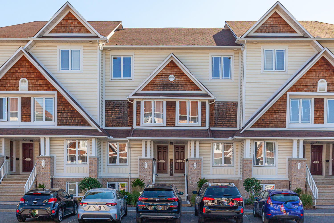1816 MICKELBERRY CRESCENT
1229641
Property ID
5
Bedrooms
4
Bathrooms
Description
Beautiful curb appeal awaits you at this spectacular home in the heart of the Notting Hill community; welcome to 1816 Mickelberry Crescent. Upon entering the spacious foyer you will immediately be struck by the airy flow of the main floor which is enhanced by 9 foot ceilings and the abundance of sunlight that pours into this home. The dining room is immediately to your right and this flexible space could easily be used as a play room as it is now.
The stunning kitchen will inspire the family chef and features not one but two walk-in pantries, rich wood cabinetry, luxurious granite counters, a sleek backsplash, stainless steel appliances, a coffee station and convenient breakfast bar seating. The eat-in area can easily accommodate a large dining set and is currently used as the family dining room. The kitchen overlooks the great room which is highlighted by large windows and a beautiful gas fireplace. A convenient main floor office, neutral powder room and large mudroom complete the main floor.
The master bedroom retreat can easily accommodate even the largest of bedroom sets and features a big walk-in closet and a transquil five piece ensuite bathroom complete with an oversized glass shower, luxurious soaker tub and double sink vanity with handy built in storage. The second largest bedroom is bigger than some master bedrooms and features large windows and it’s own walk-in closet. The other secondary bedrooms are also a great size and feature ample closet space. A neutral full bathroom and a Pinterest-inspired laundry room complete this second level.
In the fully finished basement you will find a dream rec room space that is accented by a modern electric fireplace. There is also a modern and convenient kitchenette in the flex space, a spacious 5th bedroom and a stunning full bathroom complete with glass shower. The lower level is enhanced by luxury laminate flooring, many pot lights and large windows. An abundance of storage space in the unfinished area complete the lower level. A patio door off of the kitchen leads to the West facing, fully fenced backyard that features a gorgeous stone patio, large garden boxes and beautiful flower beds. This home is move-in ready and has an exceptional floor plan. Don’t be Too Late!
Pilon Real Estate Group Featured Listings: Click here!
We Keep You Covered When You Buy a Home With Our 12 Month Buyer Protection Plan!
Details at: www.HomeBuyerProtectionPlan.ca
Free Home Search With Proprietary MLS Access – New Listings – Faster Updates And More Accurate Data!
Find Homes Now: www.FindOttawaHomesForSale.com
Find Out How We Get Our Sellers More: Click here!
RE/MAX Hallmark Pilon Group Realty
www.PilonGroup.com
Email: Info@PilonGroup.com
Direct: 613.909.8100
Address
- Country: Canada
- Province / State: Ontario
- City / Town: Orleans
- Neighborhood: Notting Hill
- Postal code / ZIP: K4A 0E6
Contact
1703 RODIN WAY
$384,900Beautiful 3 bedroom townhouse with no direct rear neighbours and backing onto a park! Conveniently located in a safe and quiet area close to shopping, schools & transit. Welcome to 1703 Rodin Way. The kitchen is bright and offers lots of cabinets and stainless steel appliances. The open concept living and dining room are spacious […]
1617 DELIA CRESCENT
$495,000Welcome to 1617 Delia Crescent, this split level home is located on a corner lot in the popular neighbourhood of Fallingbrook. This community enjoys excellent proximity to public transit, highway access, schools, community recreation centre and shopping. This updated 4 bedroom, 3 bathroom with double car garage offers excellent square footage and an open concept […]
15 GEORGE STREET
$249,900This lovely 3 bedroom home is nestled in the small town of Crysler. The property’s unique charm and character make it easy to imagine calling this place home. Municipal water, sewer, natural gas and central air, this home has all the city comforts at an affordable price point! Insulation in walls and attic have been […]
839 JUNE GRASS STREET
$519,900Welcome to 839 June Grass Street, this townhome is located in one of Orlean’s newest communities, Avalon Encore. A short walk will bring you to local amenities, public transit, schools and parks. The open concept floor plan on the main level offers design details such as: stylish, wide plank hardwood flooring, custom light fixtures & […]
1578 RUMFORD DRIVE
$714,900Beautiful curb appeal awaits you at this lovely single family home in the heart of the Fallingbrook community; welcome to 1578 Rumford Drive. Upon entering the large tiled foyer you will have a beautiful view of the open concept living room and dining room that are ideal for entertaining and feature large windows throughout. The […]
1224 POUPART ROAD
$539,900Charming bungalow nestled in greenery. This meticulously maintained 3+1 bedroom home features beautiful light hardwood flooring throughout the spacious living and dinging area. Great sized kitchen with plenty of cabinet space and a window over the sink, looking out on the private backyard. 3 generously sized bedrooms and a shared 4pce bathroom with double vanity […]
621 MONARDIA WAY
$589,900This stunning corner unit townhouse is impressively upgraded throughout and offers an attractive and versatile floor plan; welcome to 621 Monardia Way. Upon entering the spacious foyer you will immediately be struck by the open concept living spaces that are ideal for entertaining and the abundance of natural light pouring in from all rooms in […]
801 FANTAIL WALK
$1,225,000Welcome to 801 Fantail Walk, this stunning detached home situated on a premier pie-shaped lot, boasts unparalleled elegance and modern luxury, with a blend of sophistication and functionality. Upon entering, you’re greeted by the grandeur of 9-foot ceilings and 8-foot doors that create an expansive ambiance throughout the home. The main floor features an open […]
511 VOIE DU PIN ROUGE WAY
$489,900Welcome to 511 Voie du Pin Rouge Way this Mimosa II model by Valecraft Homes shows pride of ownership by the original owners. Located in the very popular Bradley Estates community, this neighbourhood enjoys easy access to public transportation, schools, parks and local amenities. The open concept floorplan offers three bedrooms and four bathrooms. On […]
87 CROSBY PRIVATE
$334,900This bright and spacious upper level terrace home is a fantastic find and move-in ready; welcome to 87 Crosby Private, this condo is sure to meet all of your goals and score high on your list. The open concept kitchen features dark, rich cabinetry, plenty of counter space and black appliances. A private deck off […]

