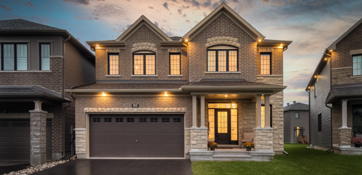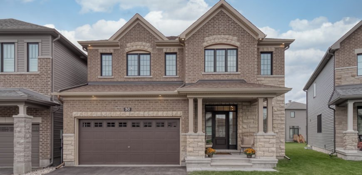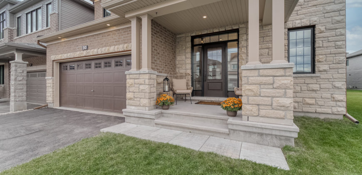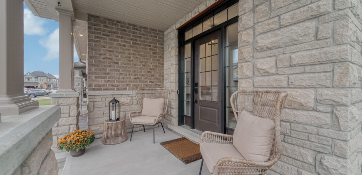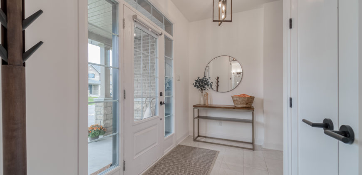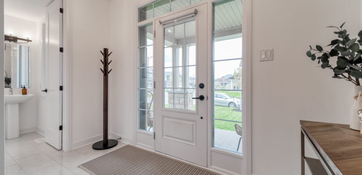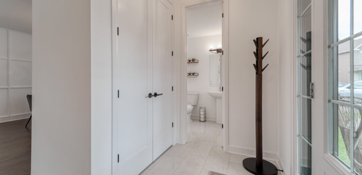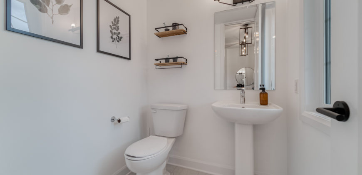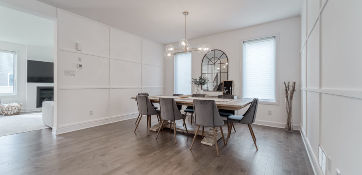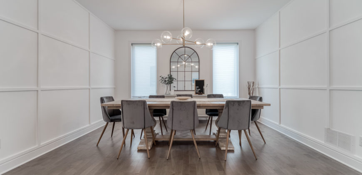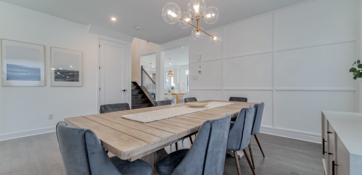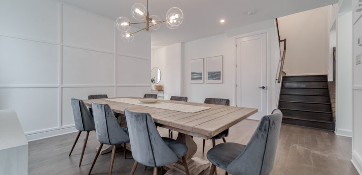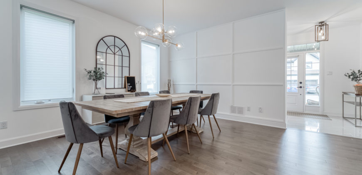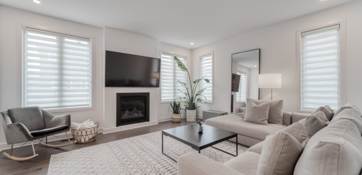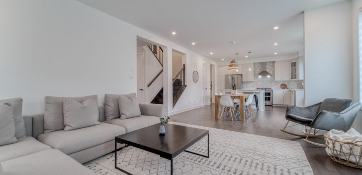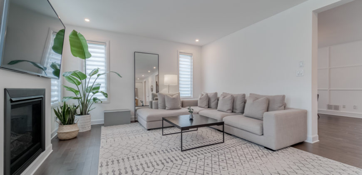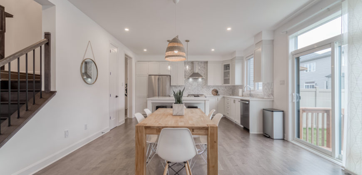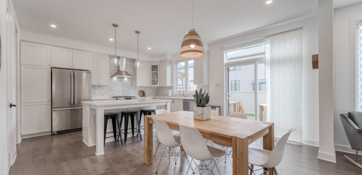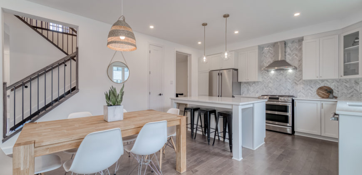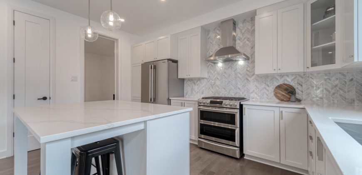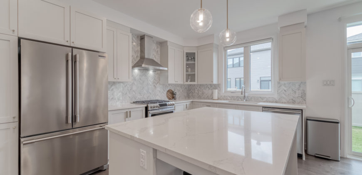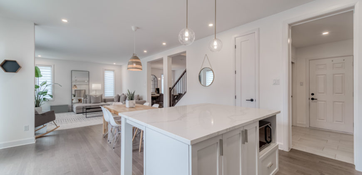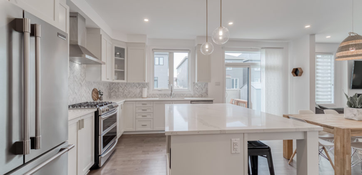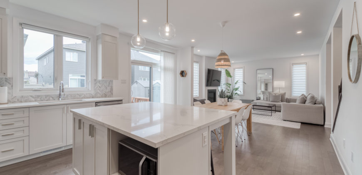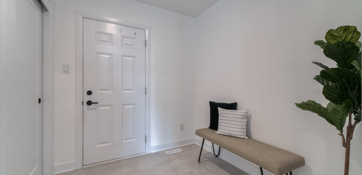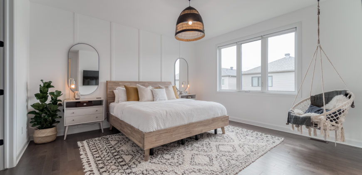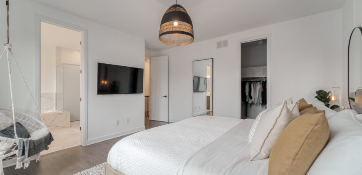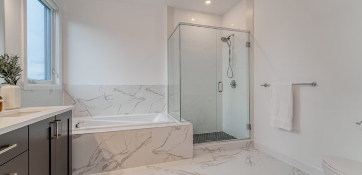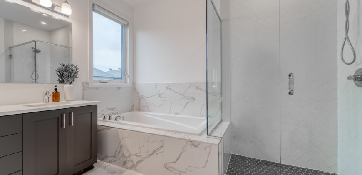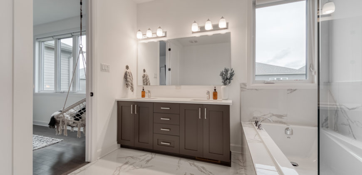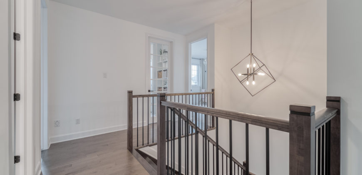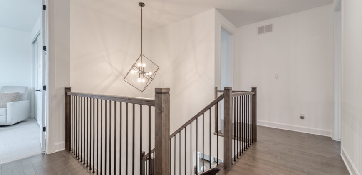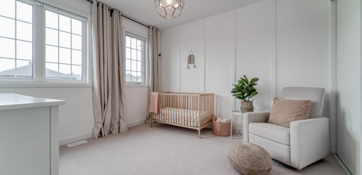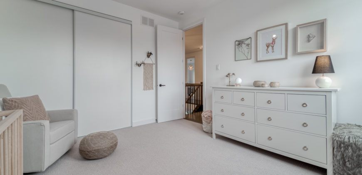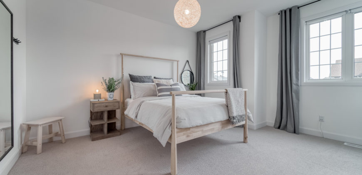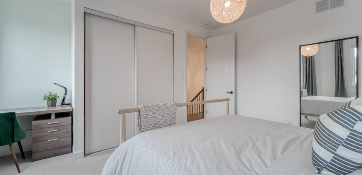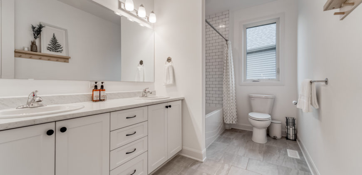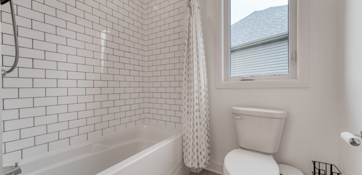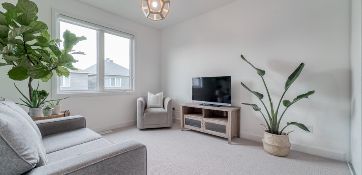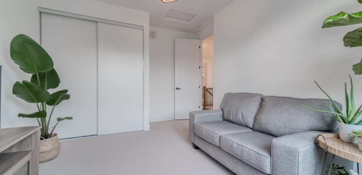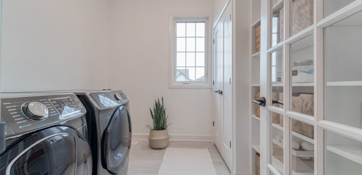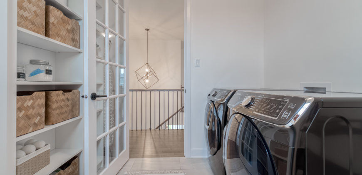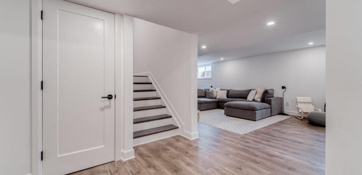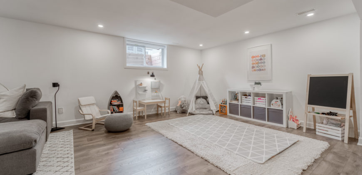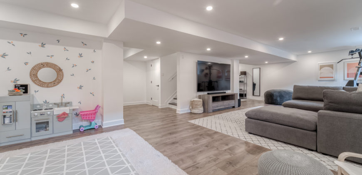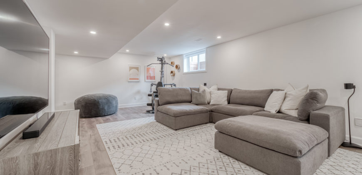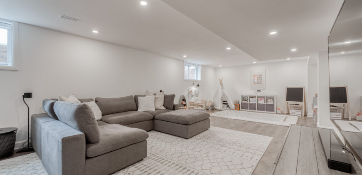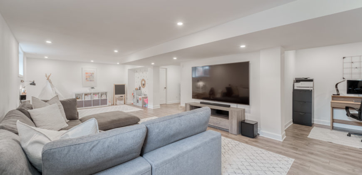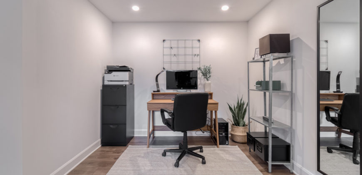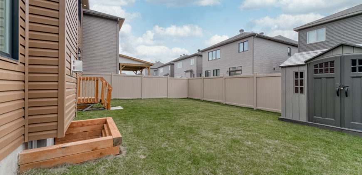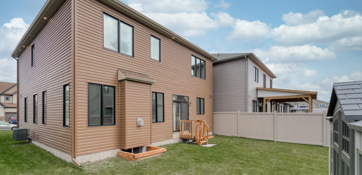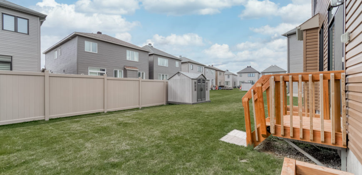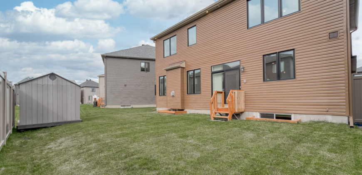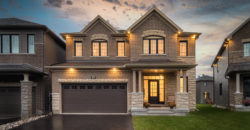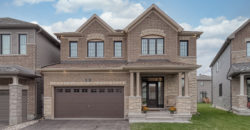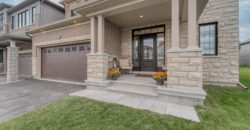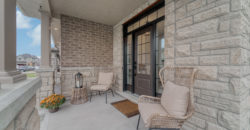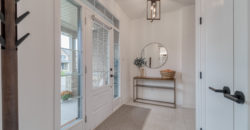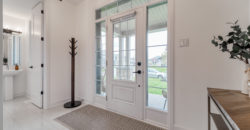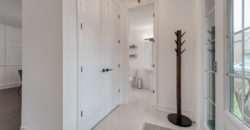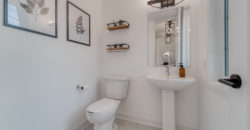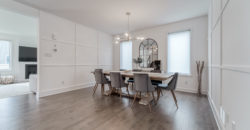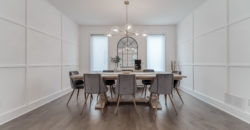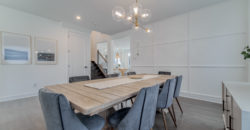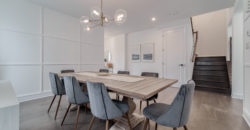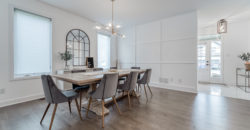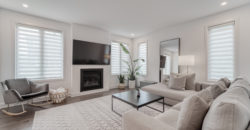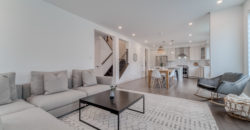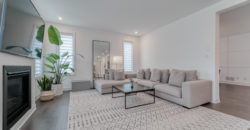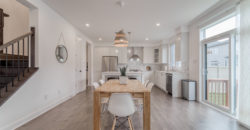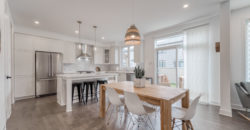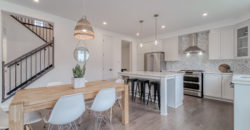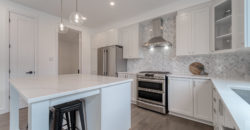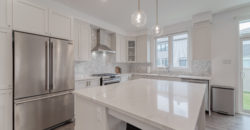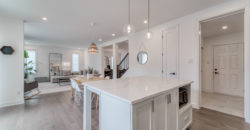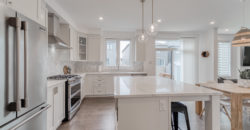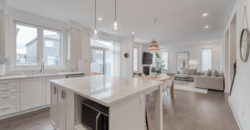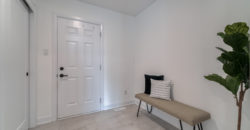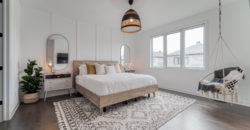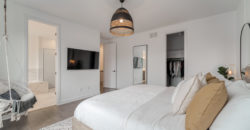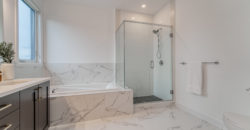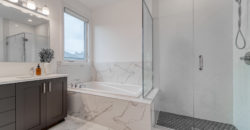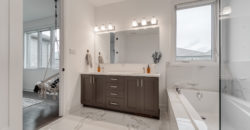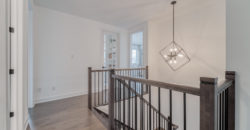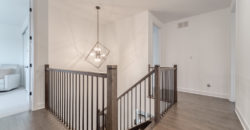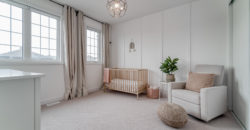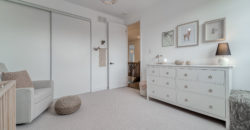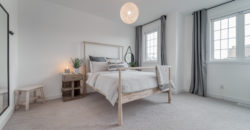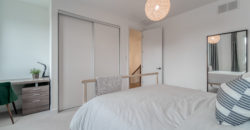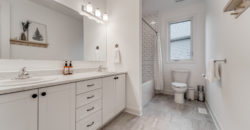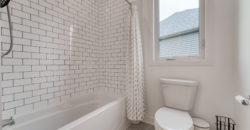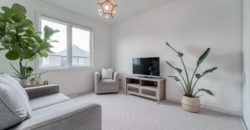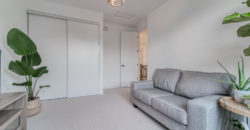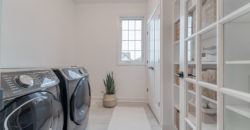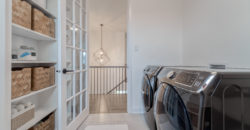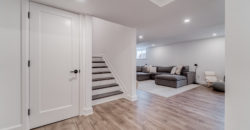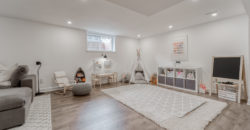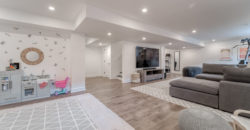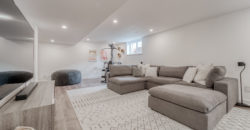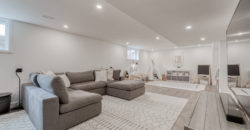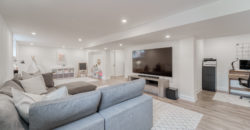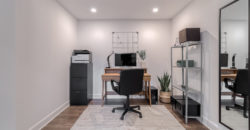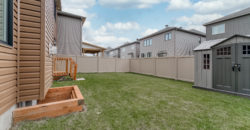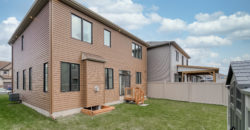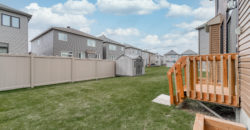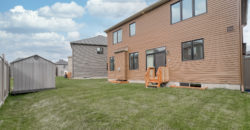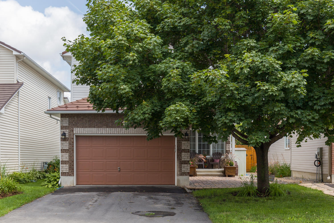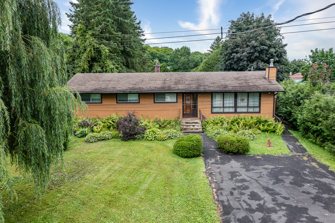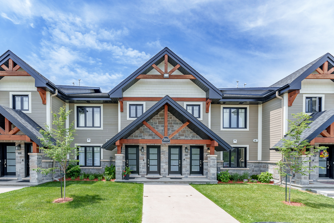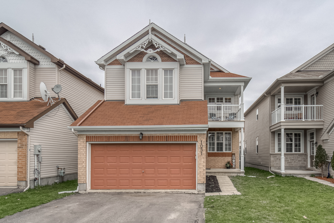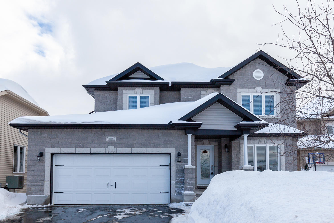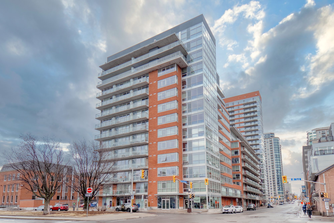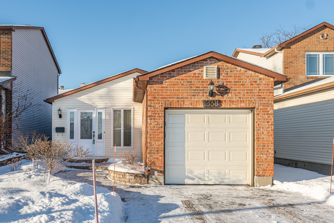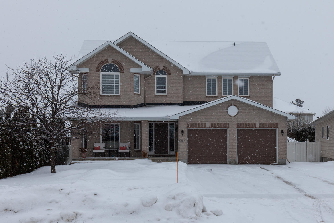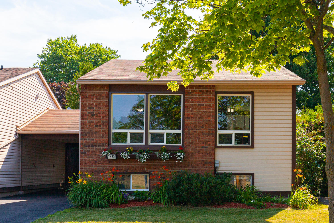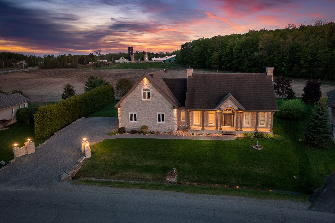30 MALACHIGAN CRESCENT
1213105
Property ID
4
Bedrooms
3
Bathrooms
Description
Wow, Wow, Wow! This stunning four bedroom, single family home has beautiful curb appeal and high end finishes throughout that are straight out of a magazine; welcome to 30 Malachigan Crescent.
Upon entering the grand foyer you will immediately be struck by the beautiful open concept main floor plan. The large and inviting dining room is the ideal space for hosting gatherings and has custom wainscoting on two accent walls. The stylish eat-in kitchen will surely impress any avid chef with sleek, white extended cabinetry, a modern, chevron-pattern marble backsplash, two-toned quartz counters, top-of-the-line stainless steel appliances and an oversized custom island with convenient seating. The relocation of the cozy gas fireplace in the elegant great room allowed for additional windows to make this space even brighter.
A stunning hardwood staircase leads you to the second level. The master bedroom is truly an adult retreat featuring the continuance of the lovely hardwood floors, a custom accent wall, an oversized walk-in closet and a luxurious five-piece ensuite bathroom with an upscale herringbone and hexagon-tiled glass shower, double quartz vanity with under-mount sinks and a relaxing soaker tub; all highlighted by the high-gloss marble flooring. Three other fantastic sized bedrooms all with ample closet space and oversized windows, a modern and bright full bathroom and a dream laundry room with custom shelving and top of the line Samsung washer/dryer complete this second floor.
In the fully finished basement you will find an immense family room space that can easily accommodate many different layout options. There is currently a handy den area and a full rough-in for a future 4th bathroom complete with electrical, plumbing and venting ready to go. The basement was finished without sparing any expense with Drycore subflooring, upgraded Rigid foam and spray foam insulation throughout, high quality hardwood flooring and an abundance of pot lights. Patio doors off of the kitchen lead you to your West facing backyard with a large shed and partial PVC fence.
The exterior of this home is fully high-lighted with sleek black window frames and Smart LED pot-lights for a captivating evening allure.
No detail has been overlooked in this truly custom-finished home from the upgraded lighting fixtures from Multiluminaire, to the custom trim work, flat and extended 9 foot ceiling heights And 8 foot doors on the main and second floors which allowed for oversized windows and custom window coverings.
This one of a kind home is not to be missed! Move right in and Enjoy!
Pilon Real Estate Group Featured Listings: Click here!
We Keep You Covered When You Buy a Home With Our 12 Month Buyer Protection Plan!
Details at:www.HomeBuyerProtectionPlan.ca
Free Home Search With Proprietary MLS Access – New Listings – Faster Updates And More Accurate Data!
Find Homes Now:www.FindOttawaHomesForSale.com
Find Out How We Get Our Sellers More: Click here!
RE/MAX Hallmark Pilon Group Realty
www.PilonGroup.com
Email: Info@PilonGroup.com
Direct: 613.909.8100
Address
- Country: Canada
- Province / State: Ontario
- City / Town: Orleans
- Neighborhood: Avalon
- Postal code / ZIP: K4A 1G6
Contact
932 COMO CRESCENT
$449,900Welcome to 932 Como Crescent. Pride of ownership and curb appeal best describe this 3 + 1 bedroom single family home that has been well maintained, and is in move-in condition. This highly desired, quiet family oriented street is located in the Fallingbrook neighbourhood of Orleans, a community that enjoys close proximity to all local […]
1134 QUIGLEY HILL ROAD
$499,000Nestled on a quiet street, surrounded by nature and mature trees with a beautiful large Willow tree in the front yard, is this 3 bedroom bungalow waiting to be restored to its former glory. Just minutes from the prestigious Camelot Golf Course, this bungalow offers a golden opportunity for creative minds to reimagine a classic […]
272 – 304 MASTERS LANE
$455,000Welcome to unit 272 at 304 Masters Lane. This new, upper floor luxury Condo with 1050 sq ft, is backing onto the Rockland Golf Club. Radiant heated floors with high-quality flooring. Open concept main floor. Living Room with cathedral ceiling. Large main bathroom with 5′ X 3′ deep shower, linen closet, water-efficient toilet, and in […]
1051 FIELDFAIR WAY
$799,900Immaculate 4 Bedroom home in the Notting Hill area of Orleans. Rosemere Model by Phoenix approx. 2294 SQ.FT. Gorgeous marble floors as you enter the foyer with a walk in coat closet. Dark hardwood on the main level. 9Ft ceilings and beautiful cabinetry with crown finish and granite counter tops. Open style concept, family room […]
125 OPALE STREET
$459,900Welcome to 125 Opale Street, this stunning 4 + 1 bedroom, 4 bathroom home is located in the community of Morris Village in Rockland. Morris Village enjoys close proximity to schools, parks, shops, golf clubs and the Ottawa River. The main floor of this beautiful home features a formal living and dining room, gleaming hardwood […]
803-180 YORK STREET
$329,900Centrally located in the heart of Ottawa’s trendy Byward Market, welcome to 180 York Street. Fantastic Pied-a-terre, this immaculate 1-bedroom loft style ‘East Market’ condo with neutral decor features 9 ft concrete ceilings, and floor to ceiling windows showering this space with natural light. Equipped with 6 appliances, including in-suite laundry, the open concept and […]
1838 SIMARD DRIVE
$489,000A rare bungalow in Family Oriented neighbourhood! This home has been well loved with lots of charm inside and out. The main level features a spacious entrance, hardwood throughout, 3 bedrooms with brand new light fixtures. Finished basement with large family room, bathroom, laundry room and plenty of storage. The landscaping surrounding the whole property […]
1861 SPRINGRIDGE DRIVE
$599,900“Pride of ownership” best describes this executive single family home located in the sought after community of Springridge in Orleans. The two storey foyer leads into the main level of this 4 + 1 bedroom home. Exotic hardwood flooring, custom paint tones, 9foot ceilings, and a graceful circular staircase set the tone for the main […]
1583 PRESTWICK DRIVE
$369,900This lovely semi-detached hi-ranch has great curb appeal and picturesque views of the park across the street; welcome to 1583 Prestwick Drive. The main floor offers a versatile floor plan with a good size formal living room and dining room. The kitchen has been recently updated with butcher block counters, modern hardware and a stylish […]
2593 BRICKLAND DRIVE
$1,299,999Nestled in the heart of a picturesque neighbourhood, 2593 Brickland Dr is a stunning custom-built home that is ready to welcome you in. From the moment you arrive, you will know that you have found something truly special. Pride of ownership and quality construction in every detail is a rare find and something to be […]

