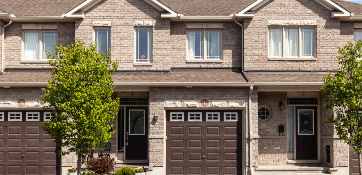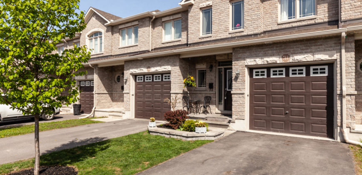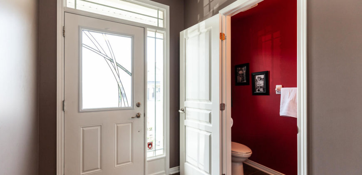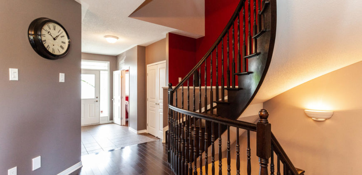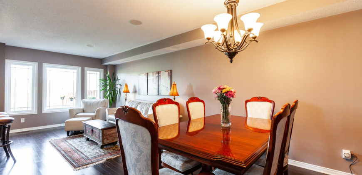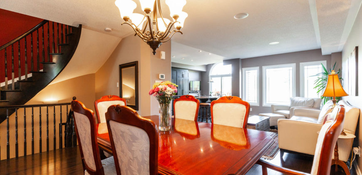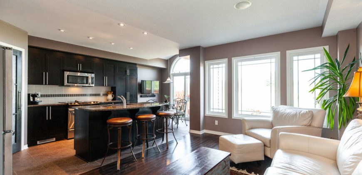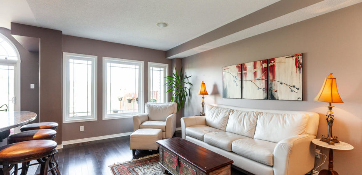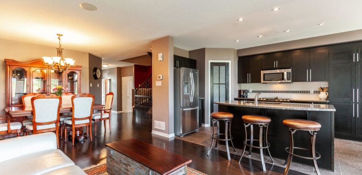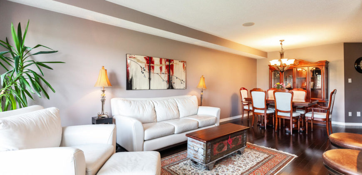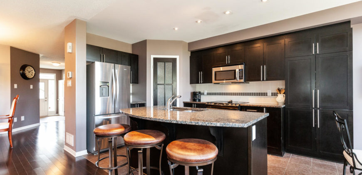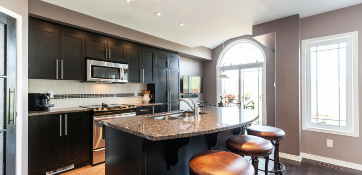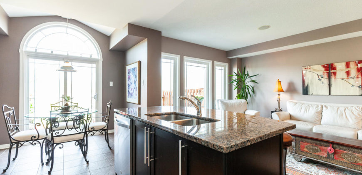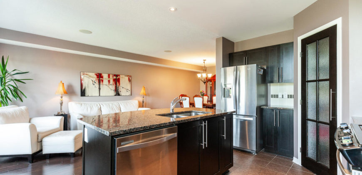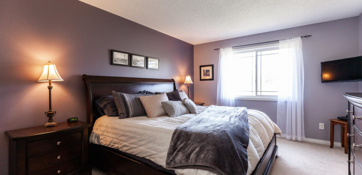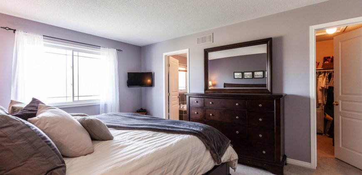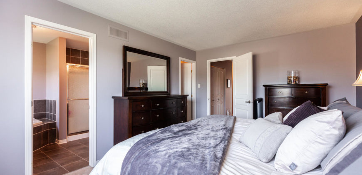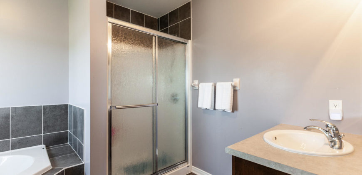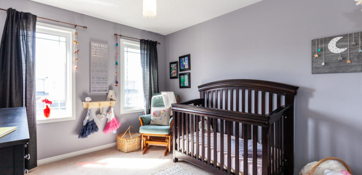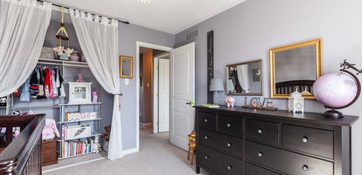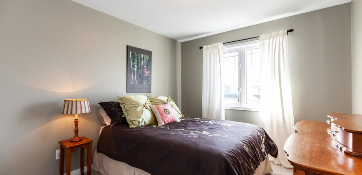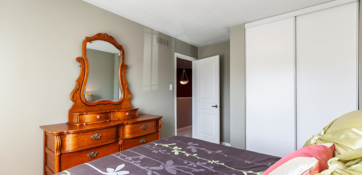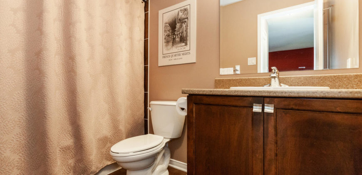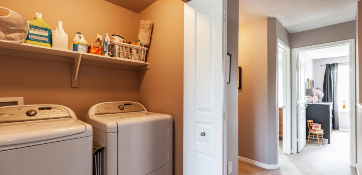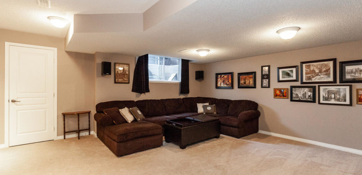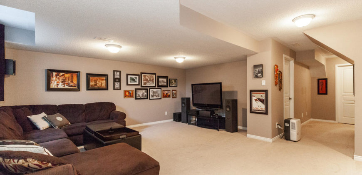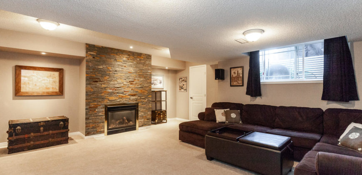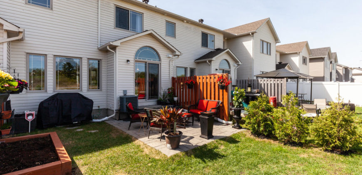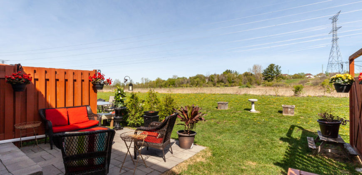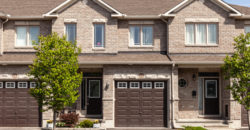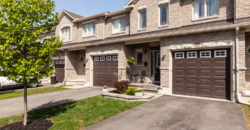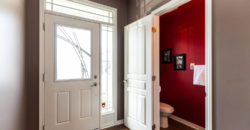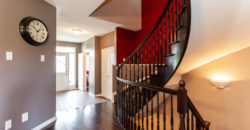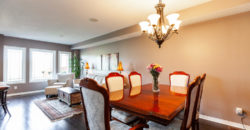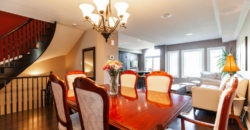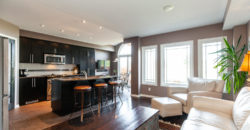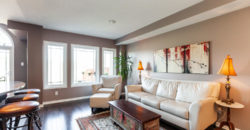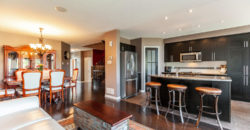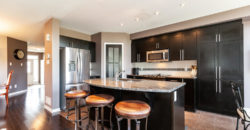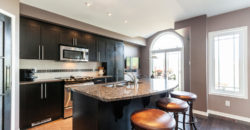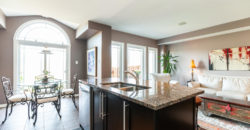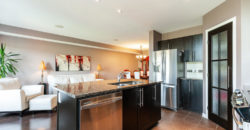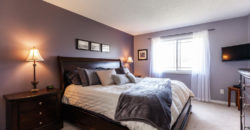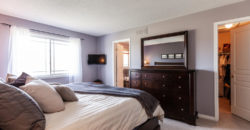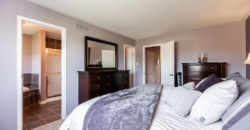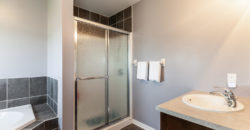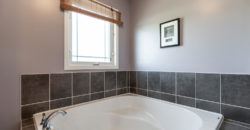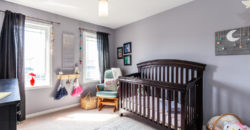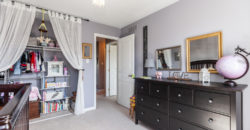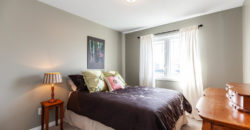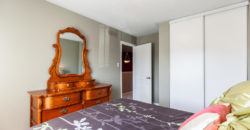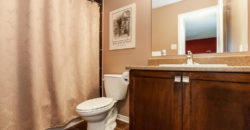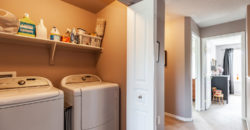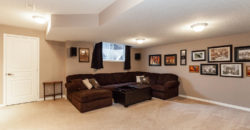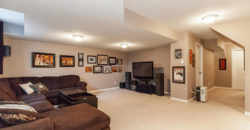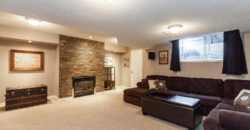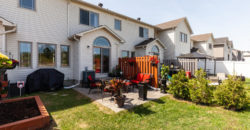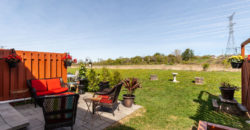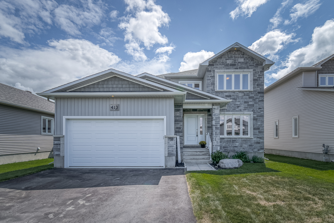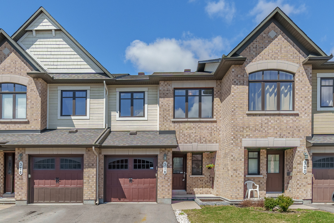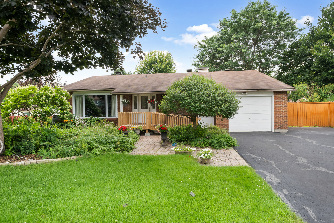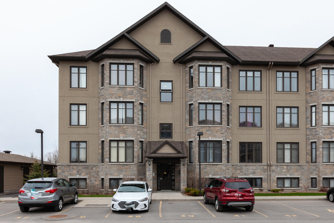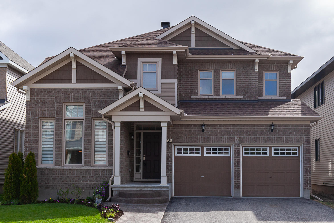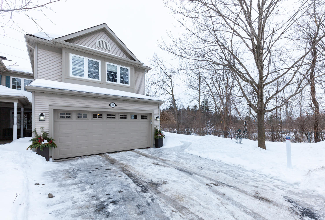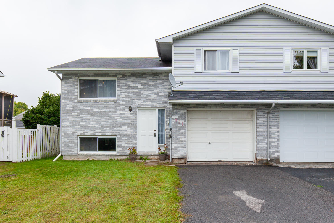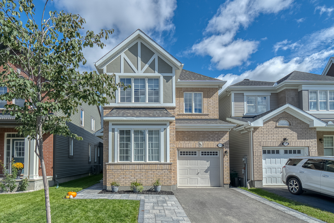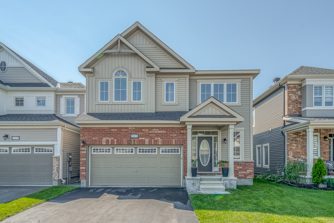Description
Pride of ownership welcomes you to 744 Percifor located on a premium lot with no rear neighbours in the family friendly community of Bradley Estates in Orleans.
This Valecraft Lausanne model has been upgraded to satisfy any homeowner. Custom lockstone and private drive-way welcome you to this home boasting over 2050sf of perfectly designed living space.
Bring your checklist, this one has it all! An open concept main floor plan boasts rich hardwood floors, large entrance with ceramic flooring, bright kitchen with granite counters, undermount sink, walk-in pantry, breakfast bar and bright eating area with cathedral ceiling overlooking the rear yard. Functionality is the key quality in this home.
Semi-circular staircase leads to the 2nd level with conveniently located laundry. This level has a spacious master retreat with a luxurious ensuite with soaker tub, and walk in closet. 2 other spacious guest bedrooms complete this level.
The large bright family room is located on the builder finished lower level with huge picture windows and cozy gas fireplace. Plenty of storage and a roughed in bathroom can also be found. Enjoy sunny days entertaining to the sounds of nature on your custom stone patio with no rear neighbours.
Great location as well! Just a short walk to the playground, splash pad, public transit and just a short drive to the Mer Bleue walking trails and shopping.
Pilon Real Estate Group Featured Listings: Click here!
We Keep You Covered When You Buy a Home With Our 12 Month Buyer Protection Plan!
Details at: www.OttawaBuyBack.com
Free Home Search With Proprietary MLS Access – New Listings – Faster Updates And More Accurate Data!
Find Homes Now: www.FindOttawaHomesForSale.com
Find Out How We Get Our Sellers More: Click here!
RE/MAX Hallmark Pilon Group Realty
www.PilonGroup.com
Email: Info@PilonGroup.com
Direct: 613.909.8100
Address
- Country: Canada
- Province / State: Ontario
- City / Town: Orleans
- Neighborhood: Bradley Estates
- Postal code / ZIP: K1W 0E6
Contact
413 CENTRAL PARK BOULEVARD
$699,900Welcome to 413 Central Park Boulevard, this stunning 3+1 bedroom house is located in in sought after Russell Trails. The open concept main floor offers gleaming hardwood. Stylish eat-in kitchen will surely impress with wood cabinetry, ample counter space and stainless-steel appliances. Patio doors off the eat-in kitchen lead you to the backyard oasis. Hardwood […]
318 RAVENSWOOD WAY
$649,999Pride of original ownership is evident in this 3 Beds/2.5 Baths townhome in the heart of Orleans on a quiet street within top school boundaries. Open concept design with spacious living/dining with a cozy natural gas fireplace. Hardwood floors throughout the entire home with hardwood staircase that leads to the upper level which features a […]
1621 BROCK PLACE
$749,900Beautiful curb appeal awaits you at this lovely bungalow nestled on a quiet cul-de-sac in the mature neighbourhood of Queenswood Heights in Orleans; welcome to 1621 Brock Place. A proper front foyer welcomes you to the spacious main floor with lovely hardwood flooring throughout. The large formal living room sits just to the left and […]
1-90 PRESTIGE CIRCLE
$319,900Welcome to 1-90 Prestige Circle, this beautiful 2 bedroom, 2 bath corner unit boasts over 1200sq ft, features 2 premium parking spots and is located in the popular community of Chatelaine Village in Orleans. Enjoy open concept living with high-end designer finishes selected throughout including gleaming granite countertops. Floor to ceiling mid-toned kitchen cabinetry complement […]
866 CONTOUR STREET
$615,000Welcome to 866 Contour Street, located in the family friendly community of Trailsedge in Orleans. This stunning Richcraft Stonemark model boasts over 2650 sqft of well designed living space. The spacious main level offers an open concept floorplan with formal, entertainment sized living and dining rooms. The vaulted ceiling in the living room creates a […]
56 KIRKSTONE PRIVATE
$450,000This “Gem” is situated in the extremely popular Golf Course community of Stonebridge. The location is outstanding, a truly private locale siding on the conservation area with no rear neighbours. The front verandah, beautiful landscaped yard and interlock walkway combine to create exquisite curb appeal. A double car garage with additional parking for two vehicles […]
951 LAWRENCE STREET
$229,900Welcome to 951 Lawrence St in the town of Rockland. This spacious 2 bedroom semi-detached home is located close to schools, an arena, YMCA and all local amenities. It is located in a very quiet neighborhood and extremely safe for children. The main floor offers a bright kitchen with eat-in area open to a large […]
278 CASA GRANDE CIRCLE
$749,000This stunning, four bedroom family home is situated in the heart of Orleans. Enjoy easy access to local parks, schools, shopping and public transit. This home has thousands in upgrades across approximately 1945 sqft of living space. The main level of this home offers an open concept layout with 9’ ceilings hardwood floors and other […]
517 ARUM TERRACE
$884,900This Mattamy Parkside, single family home is dressed to impress and features gorgeous upgrades from top to bottom; welcome to 517 Arum Terrace. Upon entering the gleaming, tiled foyer you will have convenient access to the modern and bright powder room. Stunning hardwood floors run throughout the open concept main floor. The large dining room […]
1969 CATHERINE STREET
$299,000Nestled in the heart of picturesque Rockland, Ontario, this single-family home presents a golden opportunity for those with a vision for transformation. With 3 bedrooms, 2 bathrooms, and a wealth of untapped potential, this property is tailor-made for the handyman, renovator, or contractor looking to make their mark in the real estate market. This property […]

