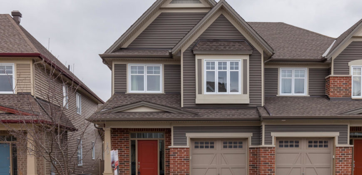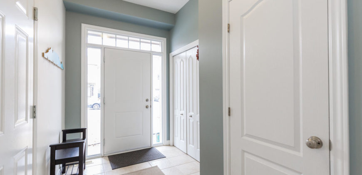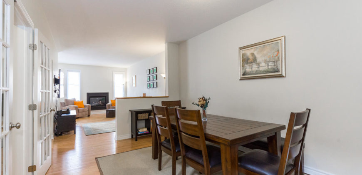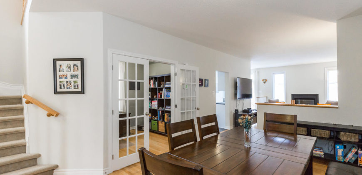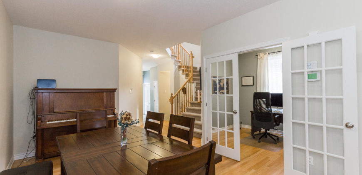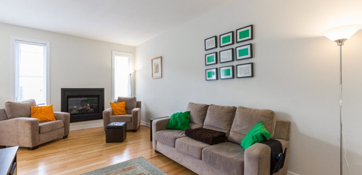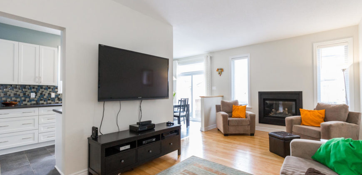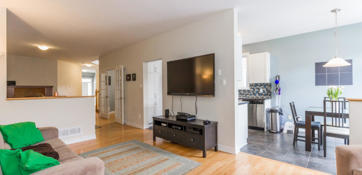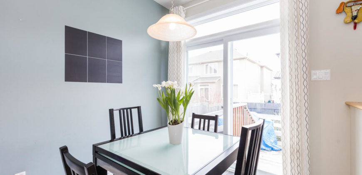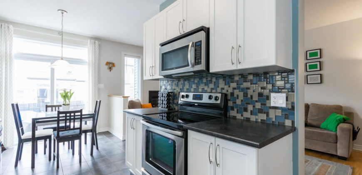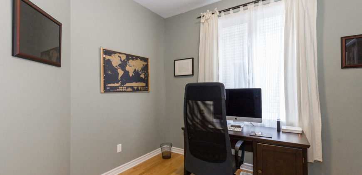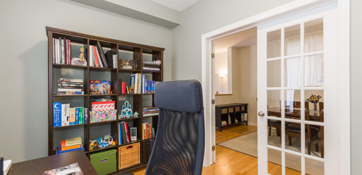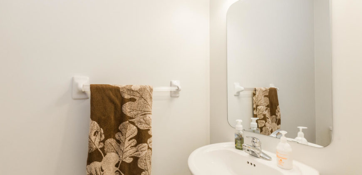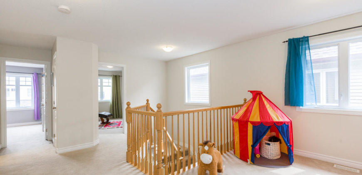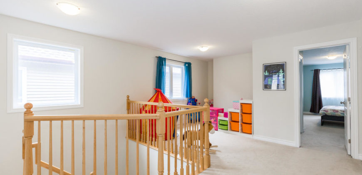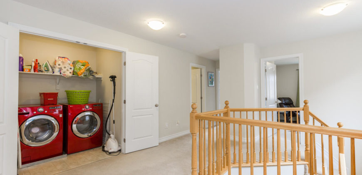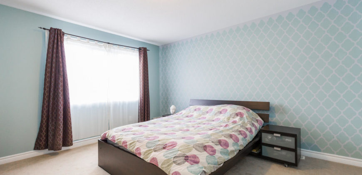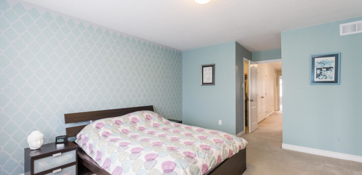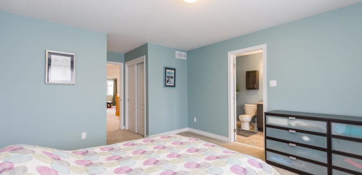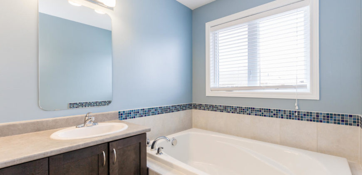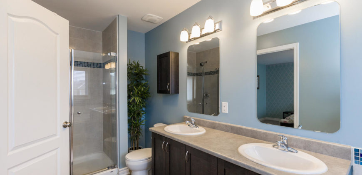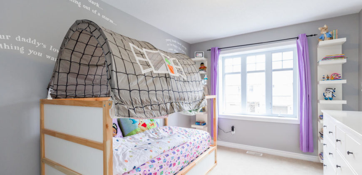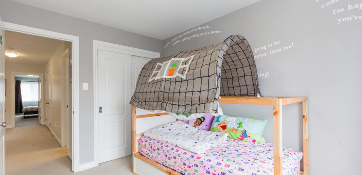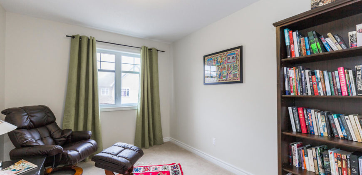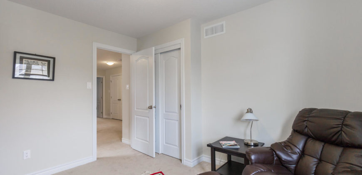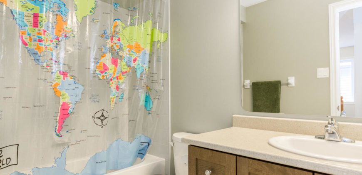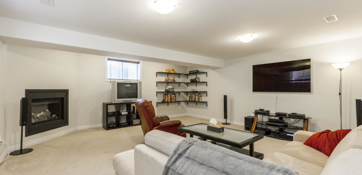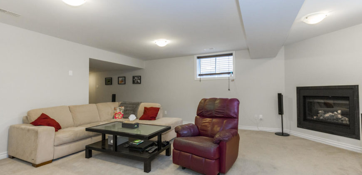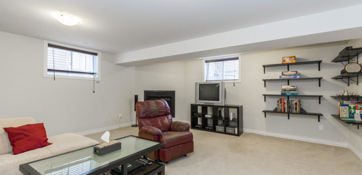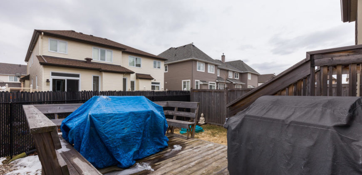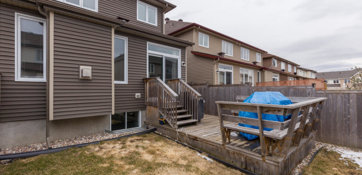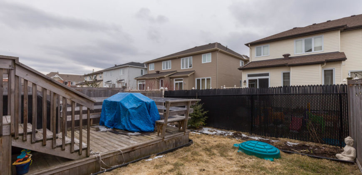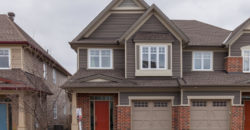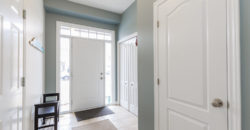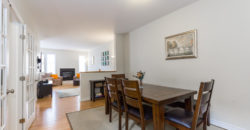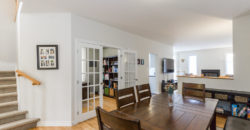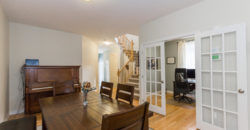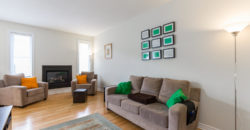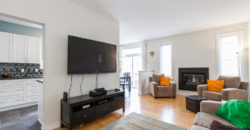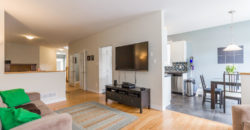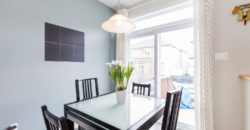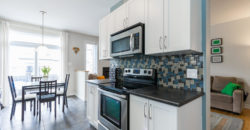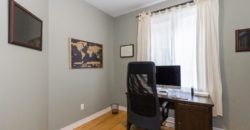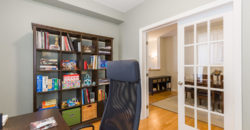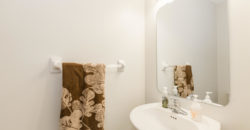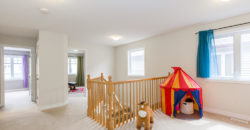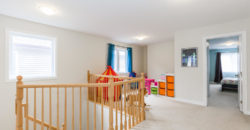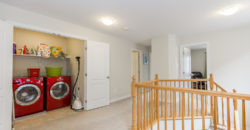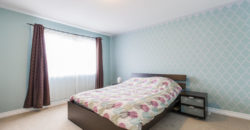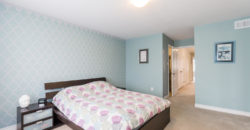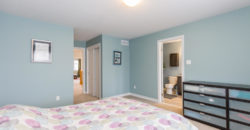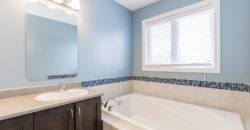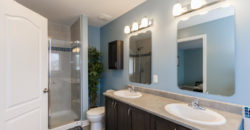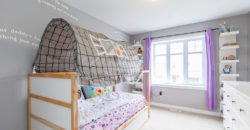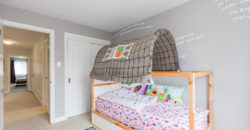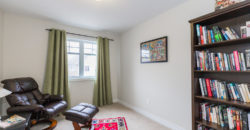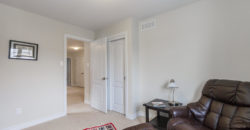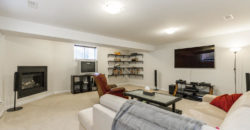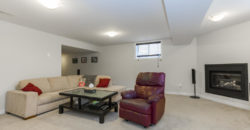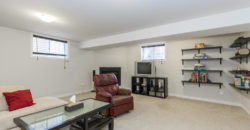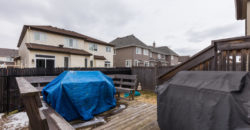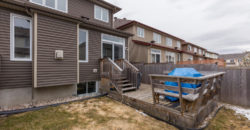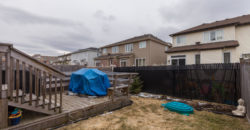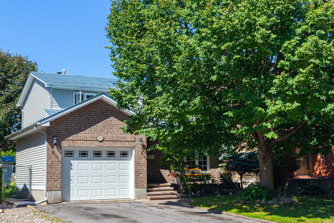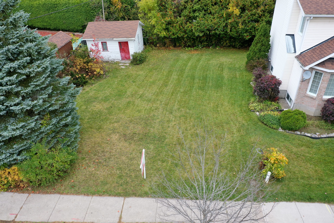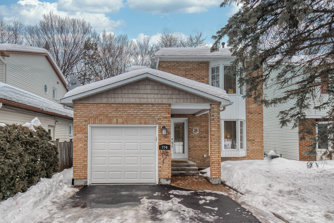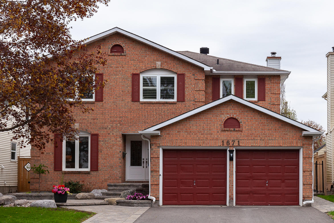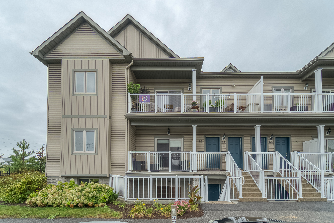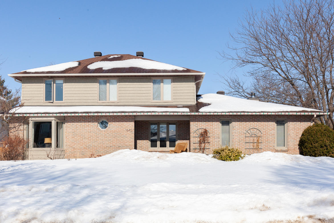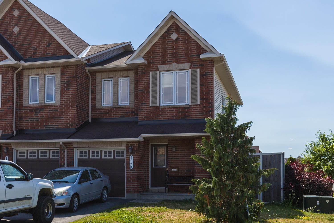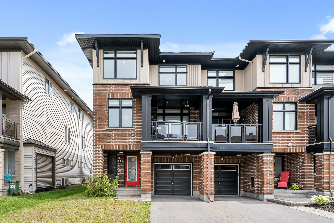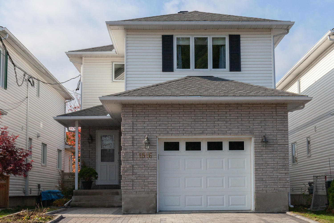189 FLAT SEDGE CRESCENT
22191
Property ID
3
Bedrooms
2.5
Bathrooms
Description
Simply move in and enjoy! Welcome to 189 Flat Sedge Crescent in the heart of Findlay Creek – one of Ottawa’s fastest growing and popular family oriented communities.
Just shy of 2,500 square feet, this QUALITY built semi-detached home spares no expense. A welcome foyer/entrance leads you to a fantastic open concept living/dining room area with a conveniently located main floor den – perfect for a home office or study. Gleaming hardwood flooring throughout, high ceilings, large windows with plenty of natural sunlight and a gas fireplace. A functional kitchen with ample cabinetry, counter space and four stainless steel appliances also has an eat-in kitchen nook, a perfect place for breakfast mornings.
The second level boasts a Master Bedroom retreat with walk in closet, ensuite bath with stand up shower and soaker tub as well as 2 spacious secondary rooms, a main bath, conveniently located top floor laundry and a bonus loft/play area.
A fully finished lower level features large windows, high ceilings, gas fireplace and is an ideal space for a play room, media room, exercise room or a spot for the kids or parents to get away.
A nicely landscaped backyard and cedar patio deck with built-in benches completes this very well cared for home. Conveniently located close to schools, parks, shopping and transit – come and see – you won’t be disappointed!
Pilon Real Estate Group Featured Listings: Click here!
We Keep You Covered When You Buy a Home With Our 12 Month Buyer Protection Plan!
Details at: www.OttawaBuyBack.com
Free Home Search With Proprietary MLS Access – New Listings – Faster Updates And More Accurate Data!
Find Homes Now: www.FindOttawaHomesForSale.com
Find Out How We Get Our Sellers More!: Click here!
RE/MAX Hallmark Pilon Group Realty
www.PilonGroup.com
Email: Info@PilonGroup.com
Direct: 613.909.8100
Address
- Country: Canada
- Province / State: Ontario
- City / Town: Ottawa
- Postal code / ZIP: K1T 0G9
Contact
2053 GARDENWAY DRIVE
$539,900Welcome to 2053 Gardenway drive, this beautiful and spacious single family home is located in the Fallingbrook community of Orleans. The main level of this home offers an open concept kitchen/dining room area with island and oak cabinetry . Plenty of windows on the backyard and a glass door providing direct access to a large […]
LOT | BEAUSÉJOUR DRIVE
$284,900Have you been looking for a home in Orleans but haven’t yet discovered the ideal floorplan? Look no further – we present a rare opportunity to craft the home of your dreams in a well-established and highly sought-after neighbourhood. Nestled within the serene community of Chapel Hill, this lot offers more than just the promise […]
774 HARLEQUIN CRESCENT
$649,900Curb appeal and pride of ownership best describe this stunning single family home located on a rarely offered 130’ deep lot backing NCC forest and the Ottawa river. If you are looking for both privacy and tranquility on a quiet crescent, this is the home you have been waiting for. Welcome to 774 Harlequin Crescent. […]
1671 ORFORD CRESCENT
$515,000Stunning curb appeal awaits you at this lovely, single family home in the family friendly neighborhood of Fallingbrook; Welcome to 1671 Orford Crescent. The main floor is spacious and bright and features a formal living room and dining room. The cozy family room centers around the charming wood burning fireplace and will most certainly become […]
60 STERNES PRIVATE
$370,000Fantastic Find! This lovely two bedroom condo is located in the ultra convenient neighbourhood of Royal Ridge in Orleans; welcome to 60 Sternes Private. Upon entering the tiled foyer you will have access to the large closet space and a full view of the spacious and open concept living space. The living room and dining […]
2767 LEONARD STREET
$2,600 / Per MonthLOCATION LOCATION!! Live the idyllic Rockland life! This 3-bed, 2 full bath house with attached garage offers easy, comfortable living! Located on a quiet, family-friendly street, this home allows you to unwind in your fully fenced yard, ideal for summer BBQs and playtime with your furry companions. Inside, you will find a versatile layout with […]
1640 CANEMORE CRESCENT
$650,000Situated on an oversized lot, this four bedroom family home has gorgeous curb appeal and a kitchen straight out of a magazine; Welcome to 1640 Canemore Crescent. Enter into the large, tiled foyer that provides a view of the open concept formal living room and dining room. The convenient main floor den features an abundance […]
158 MONTMORENCY WAY
$315,000Located in the family-oriented neighbourhood of Avalon in Ottawa’s east end community of Orleans, this 3 bedroom 3 bathroom end unit corner lot townhome is the perfect place to call home. Built in 2008, this fantastic Manhattan model offers over 1,800 square feet of open concept living and tremendous value. The open main floor plan […]
222 DRAGONFLY WALK
$549,900This popular Richcraft three storey, end unit townhouse is located in the highly sought-after neighbourhood of Trailsedge in Orleans; welcome to 222 Dragonfly Walk. Upon entering the large foyer on the main floor you will find access to the oversized single car garage and a nook space that is perfect for a home office or […]
1816 DUMAS STREET
$449,900Welcome to 1816 Dumas Street in Orleans, this single family home is located in the family friendly Chateauneuf community of Orleans. This three bedroom home is fully updated from top to bottom and just waiting for its new owner. The foyer offers beautiful 12 x 24 inch ceramic tile which continues into the mud/laundry room […]

