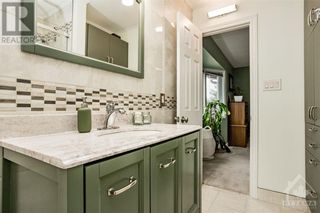View the MLS listings from brokers participating in the National Shared Pool* of listings for single-family detached homes, houses and real estate for sale in the Queenswood Heights area of Ottawa East. Call the Pilon Group at 613.909.8100 to view these or any other listings.
* As not all brokers share their listings please call us for a complete list or to answer any questions about New Edinburgh real estate for sale.
Pilon Real Estate Group Featured Listings: Click here!
We Keep You Covered When You Buy a Home With Our 12 Month Buyer Protection Plan!
Details at:www.OttawaBuyBack.com
Free Home Search With Proprietary MLS Access – New Listings – Faster Updates And More Accurate Data!
Find Homes Now:www.FindOttawaHomesForSale.com
Find Out How We Get Our Sellers More: Click here!
RE/MAX Hallmark Pilon Group Realty
www.PilonGroup.com
Email: Info@PilonGroup.com
Direct: 613.909.8100
347 COTE ROYALE CRESCENT
Queenswood Heights
Ottawa
K1E 3M2
$714,900
Single Family
beds: 3
baths: 3.0
built: 1986

- Status:
- Active
- Prop. Type:
- Single Family
- MLS® Num:
- 1382098
- Bedrooms:
- 3
- Bathrooms:
- 3
- Year Built:
- 1986
- Photos (29)
- Schedule / Email
- Send listing
- Mortgage calculator
- Print listing
Schedule a viewing:
- Property Type:
- Single Family
- Transaction Type:
- For sale
- Zoning:
- Residential
- Ownership Type:
- Freehold
- Community:
- Queenswood Heights
- Amenities:
- Public Transit, Recreation Nearby, Shopping
- Features:
- Corner Site, Automatic Garage Door Opener
- Community Features:
- Family Oriented
- Building Type:
- House
- Structures:
- Deck
- Appliances Included:
- Refrigerator, Dishwasher, Dryer, Microwave Range Hood Combo, Stove, Washer, Blinds
- Bedrooms:
- 3
- Bedrooms Above Grade:
- 3
- Bedrooms Below Grade:
- 0
- Bathrooms:
- 3.0
- Half Bathrooms:
- 1
- Age:
- 38 years
- Construction Style Attachment:
- Detached
- Cooling:
- Central air conditioning
- Storage Type:
- Storage Shed
- Exterior Finish:
- Brick, Siding
- Fireplace:
- Yes
- Fireplaces:
- 1
- Fixture:
- Drapes/Window coverings, Ceiling fans
- Floor finish:
- Wall-to-wall carpet, Mixed Flooring, Laminate, Tile
- Foundation:
- Poured Concrete
- Heating:
- Forced air
- Heating Fuel:
- Natural gas
- # Storeys:
- 2.0
- Water:
- Municipal water
- Sewer:
- Municipal sewage system
- Basement:
- Full (Finished)
- Basement Development:
- Finished
- Land Amenities:
- Public Transit, Recreation Nearby, Shopping
- Fence Type:
- Fenced yard
- Lot Frontage:
- 34'10.363 m
- Lot Depth:
- 102'31.09 m
- Acreage:
- No
- Lot Size:
- 34.79 ft X 102 ft (Irregular Lot)
- Lot Details:
- 34.79 ft X 102 ft (Irregular Lot)
- Total Parking Spaces:
- 6
- Parking Type:
- Attached Garage, Inside Entry
- Floor
- Type
- Size
- Other
- Second level
- Primary Bedroom
- 14'10"4.52 m × 10'8"3.25 m
- -
- Second level
- Bedroom
- 10'9"3.28 m × 10'7"3.23 m
- -
- Second level
- Bedroom
- 10'10"3.30 m × 8'7"2.62 m
- -
- Lower level
- Recreation room
- 20'5"6.22 m × 14'3"4.34 m
- -
- Lower level
- Laundry room
- 00 × 00
- Measurements not available
- Lower level
- Utility room
- 00 × 00
- Measurements not available
- Main level
- Family room/Fireplace
- 14'11"4.55 m × 11'8"3.56 m
- -
- Main level
- Dining room
- 10'2"3.10 m × 10'3.05 m
- -
- Main level
- Kitchen
- 12'3"3.73 m × 10'3"3.12 m
- -
- Floor
- Ensuite
- Pieces
- Other
- Second level
- Yes
- 3
- Measurements not available
- Second level
- No
- -
- Measurements not available
- Main level
- No
- -
- Measurements not available
-
Photo 1 of 29
-
Photo 2 of 29
-
Photo 3 of 29
-
Photo 4 of 29
-
Photo 5 of 29
-
Photo 6 of 29
-
Photo 7 of 29
-
Photo 8 of 29
-
Photo 9 of 29
-
Photo 10 of 29
-
Photo 11 of 29
-
Photo 12 of 29
-
Photo 13 of 29
-
Photo 14 of 29
-
Photo 15 of 29
-
Photo 16 of 29
-
Photo 17 of 29
-
Photo 18 of 29
-
Photo 19 of 29
-
Photo 20 of 29
-
Photo 21 of 29
-
Photo 22 of 29
-
Photo 23 of 29
-
Photo 24 of 29
-
Photo 25 of 29
-
Photo 26 of 29
-
Photo 27 of 29
-
Photo 28 of 29
-
Photo 29 of 29
Video Link
- Listings on market:
- 1,854
- Avg list price:
- $699,900
- Min list price:
- $10,000
- Max list price:
- $6,530,000
- Avg days on market:
- 24
- Min days on market:
- 0
- Max days on market:
- 719
- Avg price per sq.ft.:
- $342.52
- Call Us Today Before It's Too Late!
- RE/MAX PILON GROUP
- 1 (613) 909-8100
- Contact by Email


