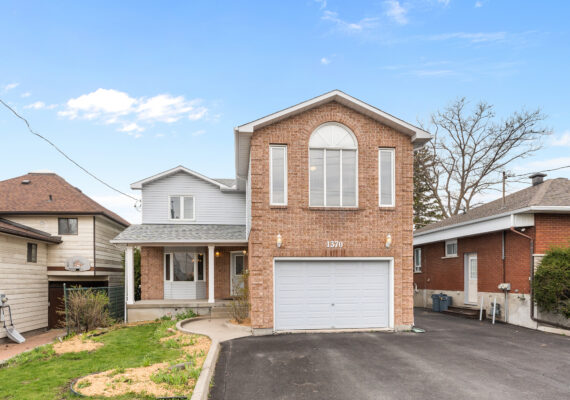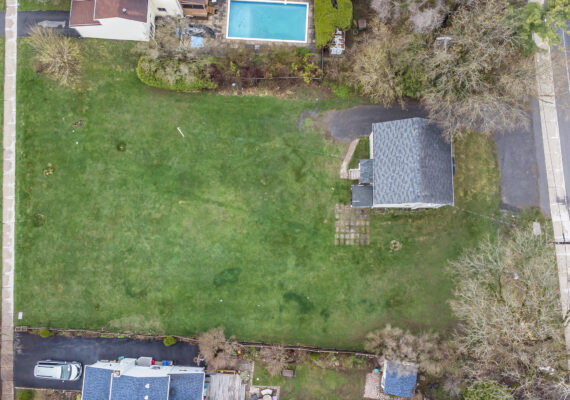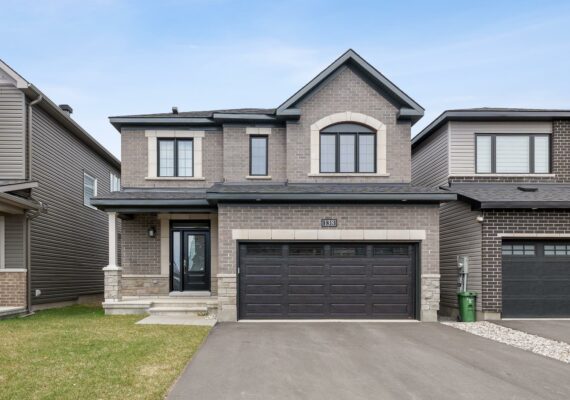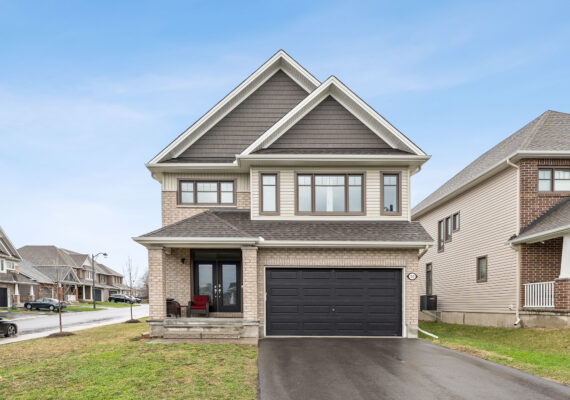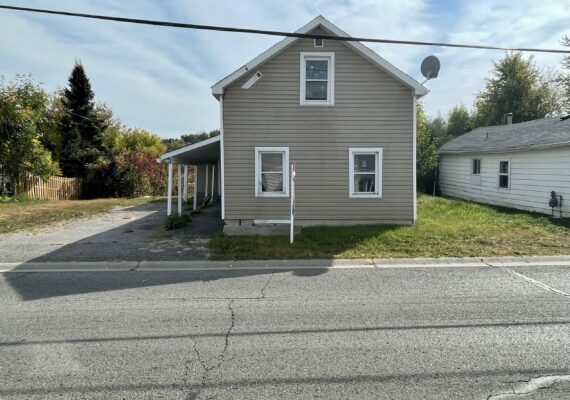Curb appeal and pride of ownership best describe this stunning home situated on a premium lot with no rear neighbours in the Trailsedge community in Orléans If you are looking for both the privacy and tranquility of country living without the commute, this is the home you have been waiting for. A family-oriented neighbourhood that is quiet and welcoming with close proximity to excellent schools, parks, shopping, recreation, with easy access to public transit. Welcome to 268 Enclave Walk.
Upon entering the large foyer, you will immediately be struck by the beautiful high-end finishes. 9’ flat ceilings, hardwood and ceramic throughout, no detail had been overlooked. The large and inviting dining room is the ideal space for hosting family and opens to the great room. The custom kitchen will surely impress any avid chef with sleek cabinetry, under-mount lighting, quartz counters and undermount sink. Island breakfast bar seating, stainless steel hoodfan and quality appliances complete this space. The generous eating area is perfect for mealtime and provides direct access to the backyard. Huge great room with cozy gas fireplace, wood mantle, and large picture window overlooking the backyard offering tree lined views. The mudroom is perfect for families offering ample room, and the bonus office/den with glass french doors is practical, and a welcome addition to any home in 2021.
The open staircase leads you to the second level. The master bedroom is truly an adult retreat featuring the continuance of the lovely hardwood floors, two walk-in closet and a luxurious five-piece ensuite bathroom with glass shower, double quartz vanity with under-mount sinks, and a relaxing soaker tub. The three guest bedrooms are oversized with large closets, two have walk-ins, and all have direct access to their own ensuites. The conveniently located laundry room completes this level.
In the builder finished lower level you will find an immense family room space that can easily accommodate many different layout options. This space was finished without sparing any expense. 9’ ceilings, an abundance of pot lights, rough-in for a wet bar, and pre-wired for home theater. A generous fifth bedroom, gorgeous full bathroom, along with plenty of room left for storage.
No detail has been overlooked in this truly custom-finished home from the upgraded lighting, to the trim work and window coverings, flat ceilings, quartz counter tops. Located on a tranquil lot with no rear neighbours, this sophisticated home is within minutes of all amenities, and a short commute downtown.
Pilon Real Estate Group Featured Listings: Click here!
We Keep You Covered When You Buy a Home With Our 12 Month Buyer Protection Plan!
Details at: www.HomeBuyerProtectionPlan.ca
Free Home Search With Proprietary MLS Access – New Listings – Faster Updates And More Accurate Data!
Find Homes Now: www.FindOttawaHomesForSale.com
Find Out How We Get Our Sellers More: Click here!
RE/MAX Hallmark Pilon Group Realty
www.PilonGroup.com
Email: Info@PilonGroup.com
Direct: 613.909.8100


