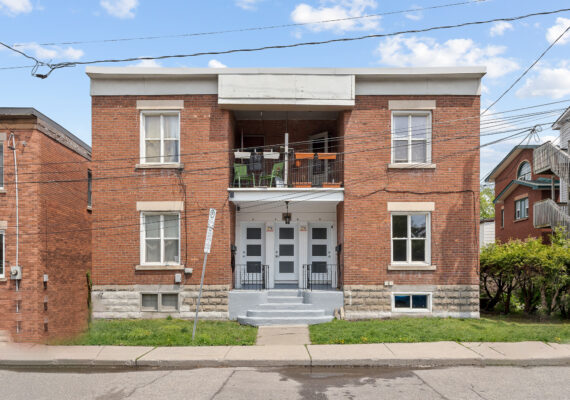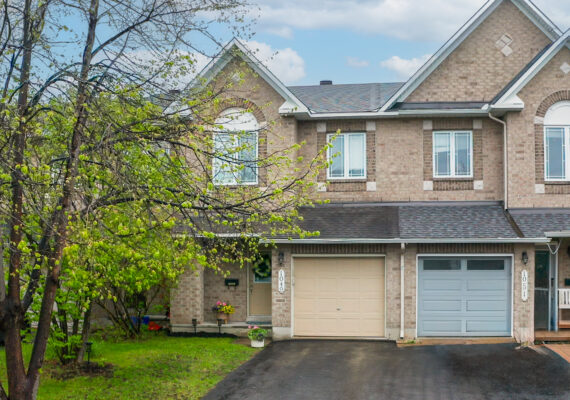Elegant and stately curb appeal awaits you at this beautiful and lovingly maintained, four bedroom single family home located in the neighbourhood of Chateauneuf; welcome to 1335 Gaultois Avenue.
Upon entering the large foyer you will have a beautiful view of the welcoming main floor layout. The open concept living room and dining room were truly designed with entertainment in mind and feature large spaces and oversized windows providing lovely views of the peaceful backyard and quiet street. The eat-in kitchen is the perfect place for the family chef and features gleaming granite counters and plenty of wood cupboard and counter space. The kitchen is open to the family room which is highlighted by a cozy wood burning fireplace and another large window providing tranquil views of the backyard. Convenient main floor laundry is located in the oversized mudroom that offers fantastic storage space. Easy access to the true double car garage and a pleasing powder room complete the main floor. Stunning hardwood flooring runs throughout the main and second floor and even continue on the gorgeous staircase leading to the second floor. Grand double doors lead into the expansive master bedroom that can easily accommodate any size furniture set with room left over for private office area or quiet reading nook. This room is also highlighted by the many windows allowing for an abundance of natural light to pour in, a large walk-in closet and a luxurious five piece ensuite bathroom complete with oversized soaker tub; the perfect place to unwind after a long day. Three other generous sized bedrooms all with large windows and ample closet space and a neutral full bathroom complete this second floor.
The fully finished basement offers a versatile floor plan with many possibilities and features high-end laminate flooring in a complementary shade to the upstairs hardwood. A large rec room space for family movie night, home gym area, home office or possible 5th bedroom space, a hobby room or play room space, a three piece bathroom, a workshop, separate utility room and still plenty of storage space left over; there truly is an option for everyone or anything down here!
Patio doors off of the kitchen lead to the sunny, South facing backyard. Being a corner lot, this yard offers tons of extra space than the average lot. There is a large deck that is the perfect addition of outdoor living space in the warmer months, a quaint shed and space for a huge garden or pool if you wished; all surrounded by mature and manicured hedges offering loads of privacy into this peaceful backyard. This home is conveniently located close to great schools, parks, popular shopping, amenities, transit and quick access to the highway. This home has been lovingly maintained by its original owner and will surely make a great family home for the next.
Pilon Real Estate Group Featured Listings: Click here!
We Keep You Covered When You Buy a Home With Our 12 Month Buyer Protection Plan!
Details at: www.HomeBuyerProtectionPlan.ca
Free Home Search With Proprietary MLS Access – New Listings – Faster Updates And More Accurate Data!
Find Homes Now: www.FindOttawaHomesForSale.com
Find Out How We Get Our Sellers More: Click here!
RE/MAX Hallmark ® Pilon Group Realty
www.PilonGroup.com
Email: Info@PilonGroup.com
Direct: 613.909.8100







