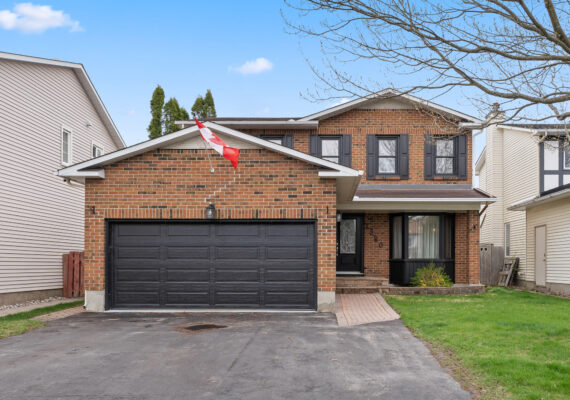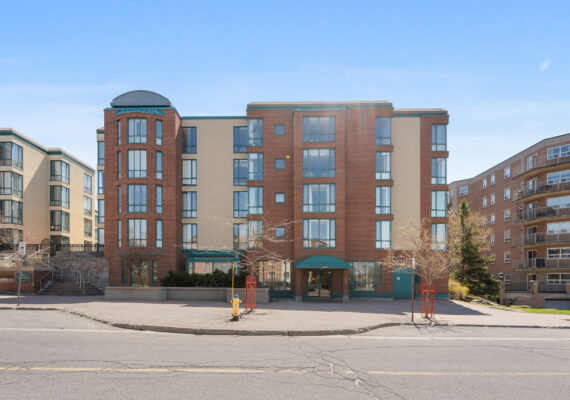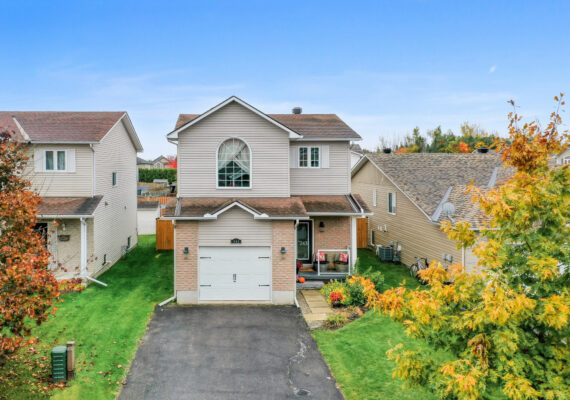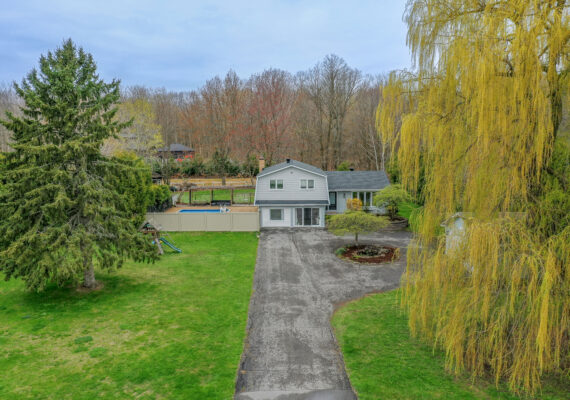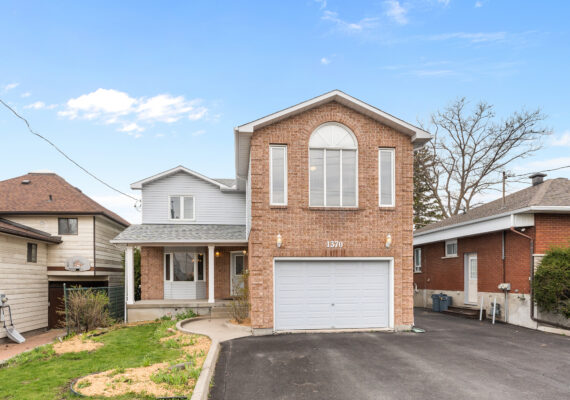Welcome to 6281 Beausejour Drive a custom-built home that exudes elegance and charm from every corner. Nestled in one of the most sought-after neighbourhoods, this property offers amazing value in an ideal location.
The front elevation of this home radiates enduring charm, featuring a blend of classic stone and brick facades. A meticulously maintained front lawn adorned with vibrant flowers, carefully trimmed hedges, and perennials further enhances its welcoming appeal. Follow the pathway to the inviting covered porch, setting the stage for a warm and inviting entrance.
Upon entering, you are greeted by a spacious foyer. Gleaming hardwood floors stretch out before you, guiding you through the main level. Inviting open-concept living and dining room adorned with elegant crown molding. The living area is graced by a charming bay window that bathes the room in natural light, creating a warm and welcoming atmosphere. A gas fireplace serves as the centerpiece, providing not only a cozy ambiance but also a seamless connection to the adjacent formal dining room.
Well-appointed kitchen with Corian countertops, a generously sized island featuring a breakfast bar, and oak cabinetry that exudes timeless charm. This culinary space comes equipped with a gas range, offering precision for your cooking endeavors. Abundant storage is provided with pot and pan drawers, ensuring organization and functionality. The kitchen seamlessly flows into a large eat-in area, ideal for family gatherings and casual meals. A patio door opens to the backyard deck, extending your living space to the outdoors for al fresco dining and enjoyment. The powder room with full laundry completes this level.
Ascend the bright stairway with soaring ceilings, featuring hardwood stairs that gracefully guide you to the second level. The sunny primary room awaits, complete with a spacious walk-in closet and a well-appointed 3-piece ensuite bathroom. Additionally, you’ll find a full bathroom and two other generously sized bedrooms. One of these bedrooms features double closets, while the other boasts a large walk-in closet. These bedrooms offer more than ample space, exceeding the average size and ensuring comfortable living for your family.
The lower level of this home extends your living space, offering exceptional versatility. It features a spacious recreation room, complete with a charming wood fireplace, creating an inviting atmosphere for relaxation and entertainment. A convenient 3-piece bathroom, fourth bedroom, ample storage room for your organizational needs, and a substantial workshop area for those with creative or DIY pursuits. The possibilities for this space are endless, providing ample room for your unique needs and aspirations.
Enjoy the convenience of a double-car garage with direct access to the backyard, where you’ll find a spacious deck perfect for entertaining or simply relaxing with a good book while enjoying a gentle breeze.
Pilon Real Estate Group Featured Listings: Click here!
We Keep You Covered When You Buy a Home With Our 12 Month Buyer Protection Plan!
Details at: www.HomeBuyerProtectionPlan.ca
Free Home Search With Proprietary MLS Access – New Listings – Faster Updates And More Accurate Data!
Find Homes Now: www.FindOttawaHomesForSale.com
Find Out How We Get Our Sellers More: Click here!
RE/MAX Hallmark ® Pilon Group Realty
www.PilonGroup.com
Email: Info@PilonGroup.com
Direct: 613.909.8100


