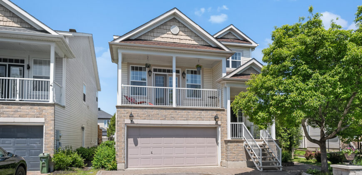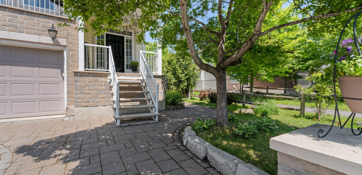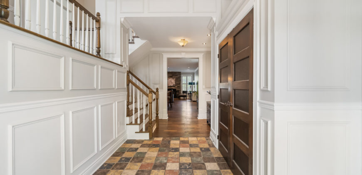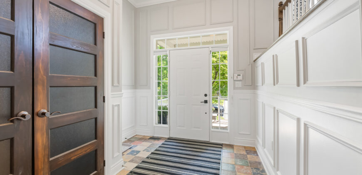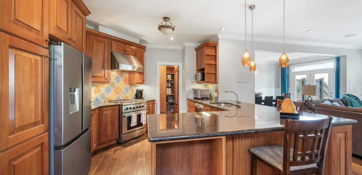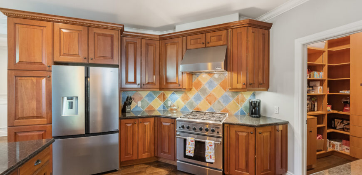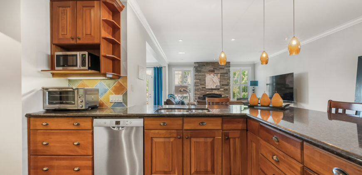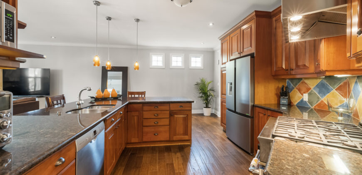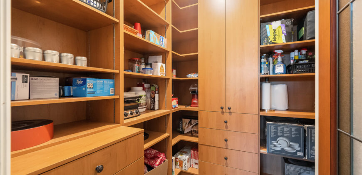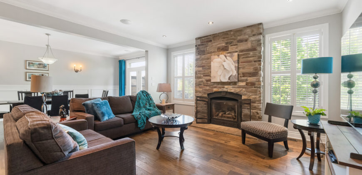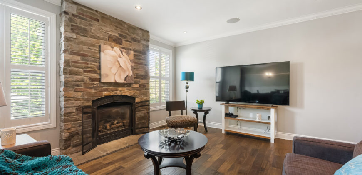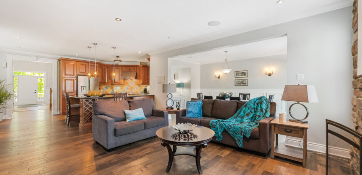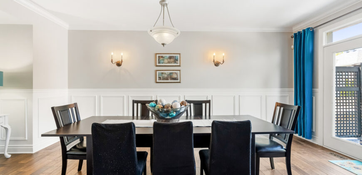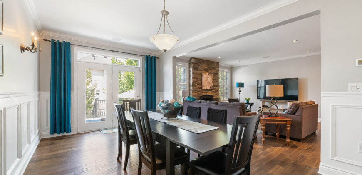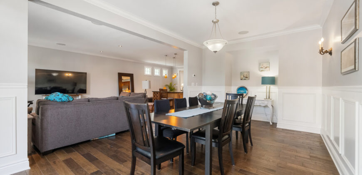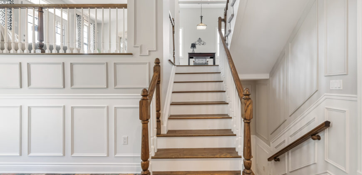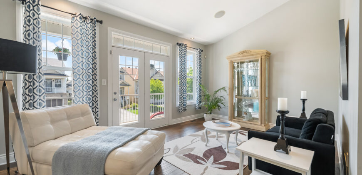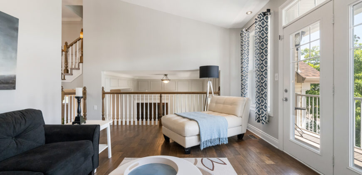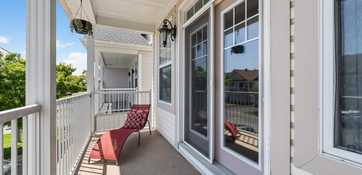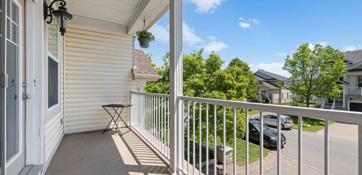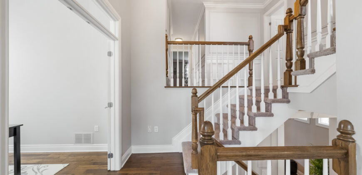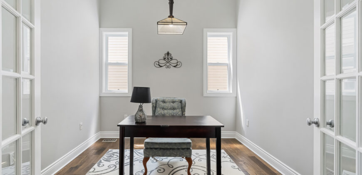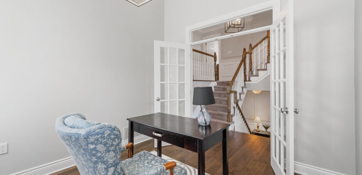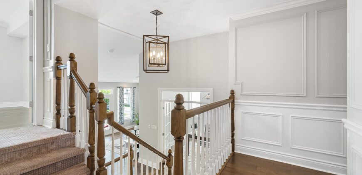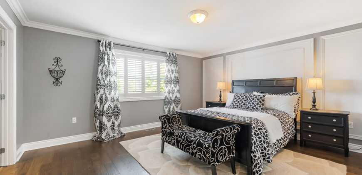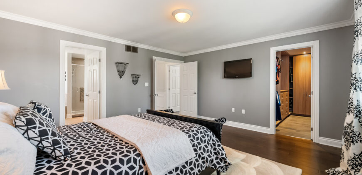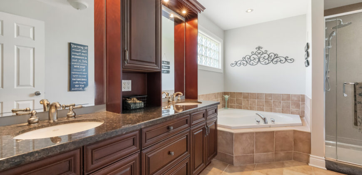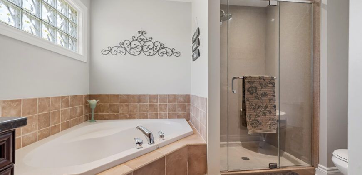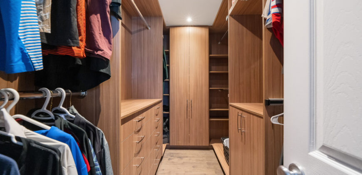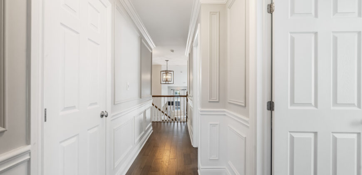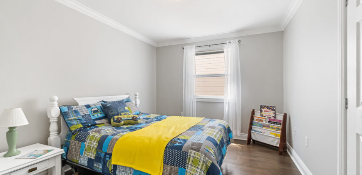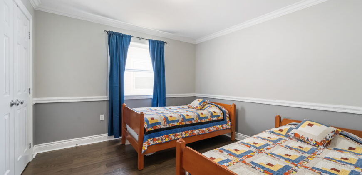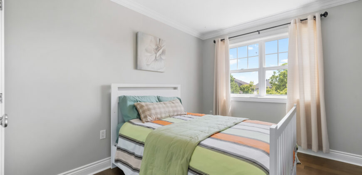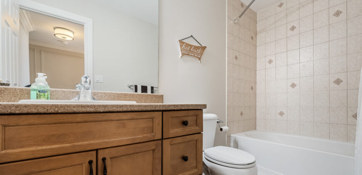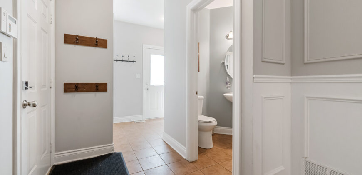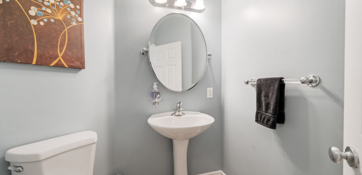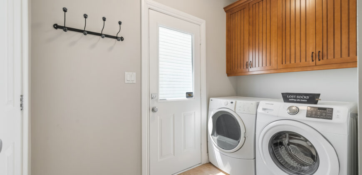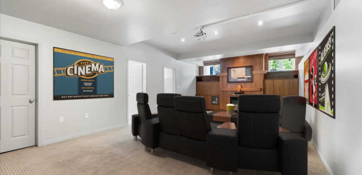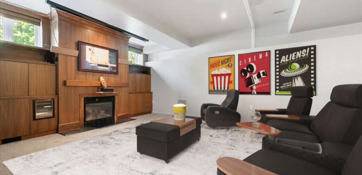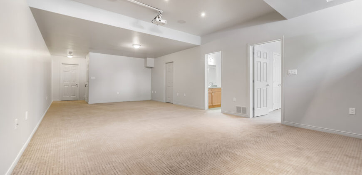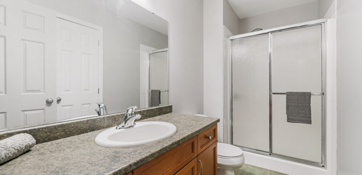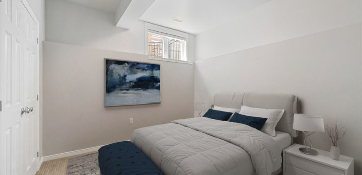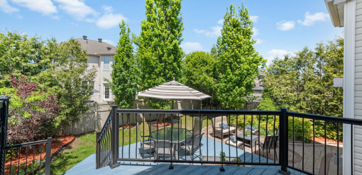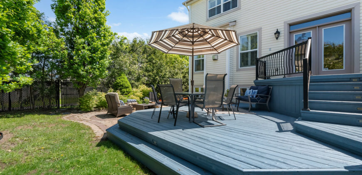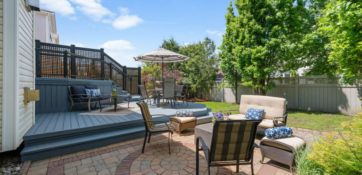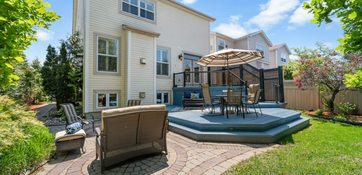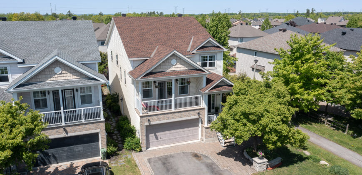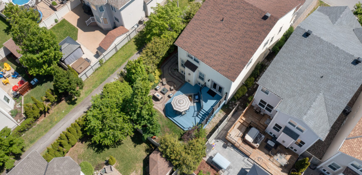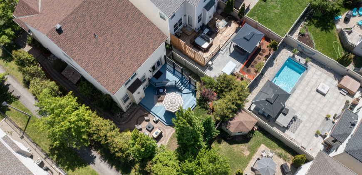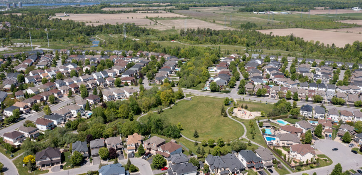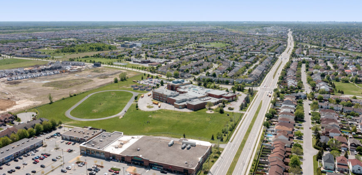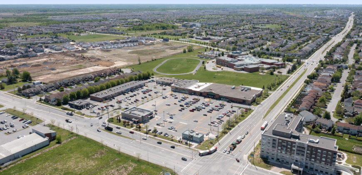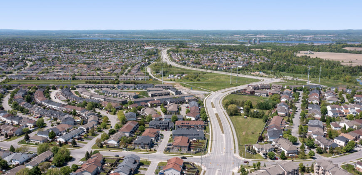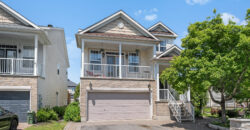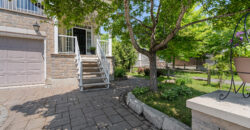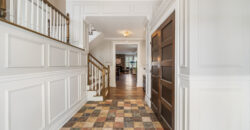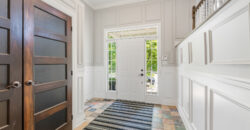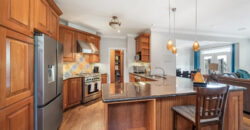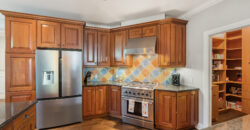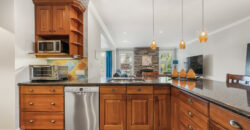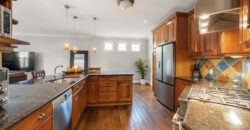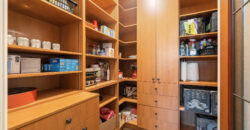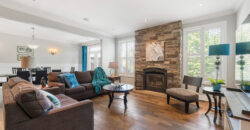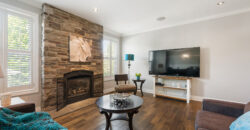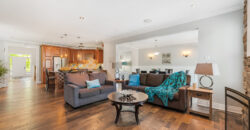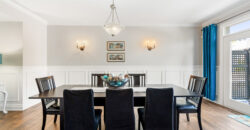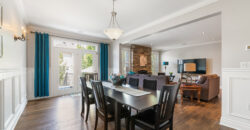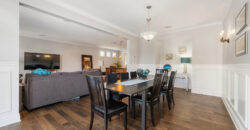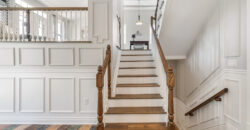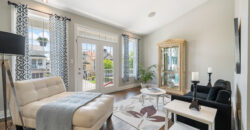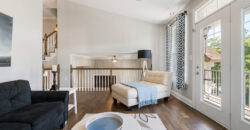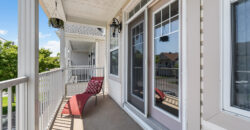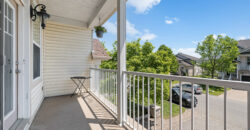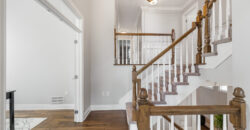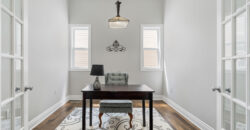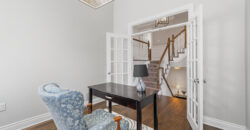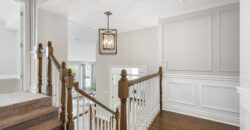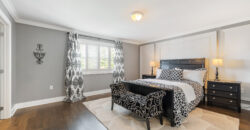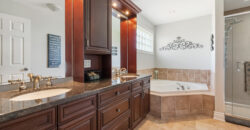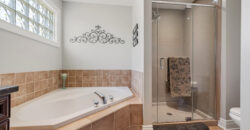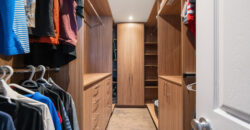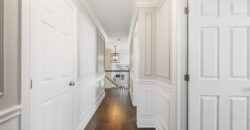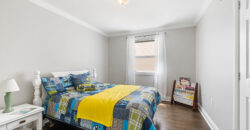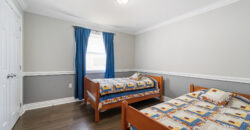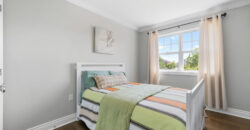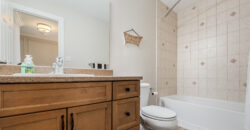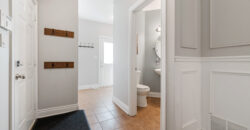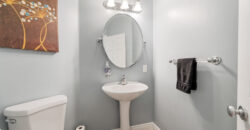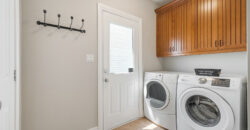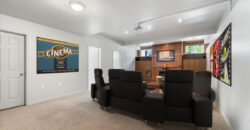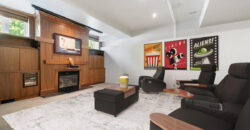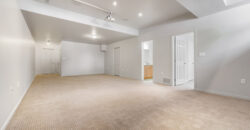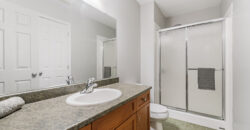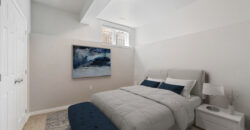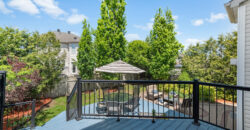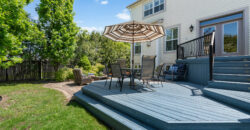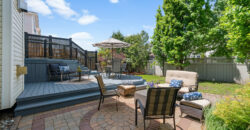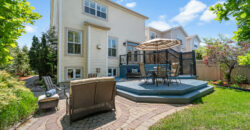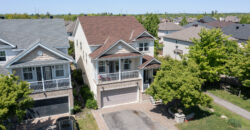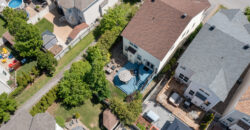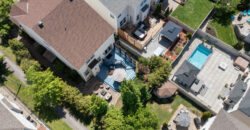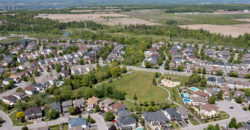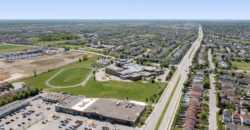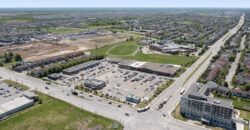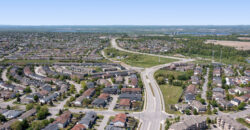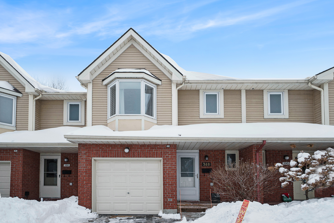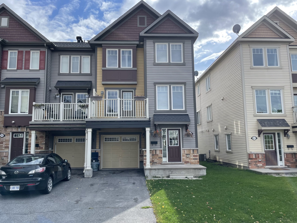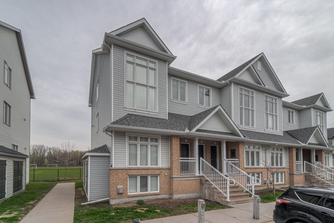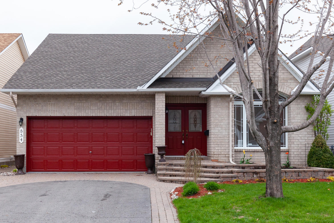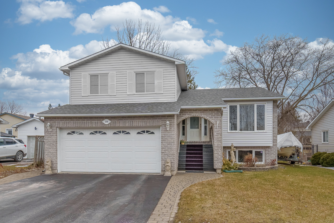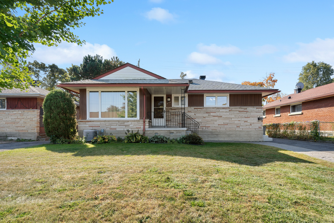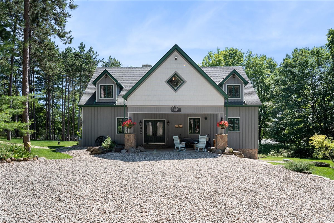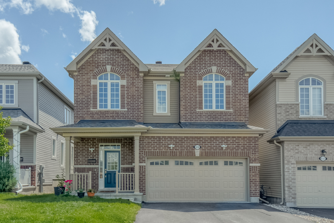522 PINE VISTA DRIVE
1343625
Property ID
5
Bedrooms
4
Bathrooms
Description
Welcome to 522 Pine Vista Dr, a stunning home that exudes elegance and charm from every corner nestled in a serene neighbourhood. The front facade of the house exudes a timeless appeal, showcasing a blend of traditional and contemporary architectural styles. Upon entering, you are greeted by 9’ ceilings, and a spacious foyer that emanates warmth and sophistication. Gleaming hardwood floors stretch out before you, guiding you through the main level. The open-concept layout seamlessly connects the living, dining, and kitchen areas, creating an ideal space for both entertaining and everyday living.
The living room is bathed in natural light, thanks to the large windows that frame scenic views of the surrounding landscape. A cozy fireplace, nestled against a stone feature wall, adds a touch of warmth and elegance to the room, creating a perfect ambiance for relaxation or gatherings with loved ones. The adjoining dining area, with its elegant chandelier and scenic views, creates an enchanting setting for memorable meals with family and friends.
The gourmet kitchen is a culinary enthusiast’s dream come true. Boasting stainless appliances including gas range, huge pantry, ample counter space with granite counters, and custom cabinetry, it offers both functionality and style. The breakfast bar provides the perfect spot for casual dining or entertaining guests while preparing meals. Main level laundry and mudroom with side entrance, perfect for family living.
As you ascend the staircase to the upper level, take note of the extensive trim work throughout. The 2nd level family room is spacious, and open to its own balcony perfect for enjoying a morning coffee. The conveniently located home office is welcomed addition for those needing a quiet space to work.The master suite is a true sanctuary, featuring a generous layout, a luxurious en-suite bathroom with deep soaking tub, a walk-in shower, and a double vanity. A spacious walk-in closet with custom organizers provides ample storage for your wardrobe and accessories.
A full bathroom, and 3 remaining bedrooms are equally impressive, each offering its own unique charm and character.
The lower level offers a versatile living space with 9’ ceilings, perfect for a home theatre room, a gym, or a recreational area. The possibilities are endless, and the choice is yours to transform this area to suit your individual needs and desires. A 5th bedroom, full bathroom, and ample space for storage completes this level.
Stepping outside, the backyard is a true oasis of tranquility. A spacious two-tiered deck, and stone patio beckons you to indulge in al fresco dining or simply relax with a good book while enjoying the gentle breeze. Lush greenery, and colourful blooms create a private haven, providing the perfect backdrop for outdoor gatherings and creating lasting memories with loved ones.
Located on a quiet family friendly street, this home offers easy access to parks, schools, shopping, and dining. With its captivating aesthetics, luxurious amenities, and meticulous attention to detail, 522 Pine Vista Dr represents the epitome of refined living.
Many recent updates and upgrades, a complete list is available upon request.
Pilon Real Estate Group Featured Listings: Click here!
We Keep You Covered When You Buy a Home With Our 12 Month Buyer Protection Plan!
Details at: www.HomeBuyerProtectionPlan.ca
Free Home Search With Proprietary MLS Access – New Listings – Faster Updates And More Accurate Data!
Find Homes Now: www.FindOttawaHomesForSale.com
Find Out How We Get Our Sellers More: Click here!
RE/MAX Hallmark ® Pilon Group Realty
www.PilonGroup.com
Email: Info@PilonGroup.com
Direct: 613.909.8100
Address
- Country: Canada
- Province / State: Ontario
- City / Town: Orleans
- Neighborhood: East Village
- Postal code / ZIP: K4A 5A7
Contact
388 VALADE CRESCENT
$469,900Welcome to this inviting townhouse condo that offers both comfort and convenience! Located in the desirable community of Fallingbrook, this property boasts numerous features that make it a fantastic place to call home. Step inside to find beautiful hardwood flooring throughout the main level, providing a warm and welcoming ambiance. The newly updated kitchen is […]
313 SWEET GRASS CIRCLE
$2,050 / Per MonthEnjoy easy living in this 1400 square foot and spacious three bedroom end unit Mattamy town home located in the new and popular Half Moon Bay community of Barrhaven. This neighbourhood is conveniently close to shopping, schools, parks and public transit. This bright three storey floor plan is open concept living at its best! The […]
312 GALSTON PRIVATE
$374,900This lovely, upper, end unit condo is sure to impress and is located in the convenient neighbourhood of Eastboro Village; welcome to 312 Galston Private. The spacious combination living room and dining room features beautiful hardwood flooring, a cozy gas fireplace and a massive picturesque window with solar film that allows so much natural light […]
854 GALLERIA CIRCLE
$520,000Great curb appeal awaits you at this lovely three bedroom bungalow which is located on a quiet street in the Avalon community of Orleans; this is 854 Galleria Circle. From the moment you enter this home you will be greeted by the fresh and neutral paint tones that only enhance the grandeur of the space. […]
306 MALEY STREET
$699,900Wonderful move-in ready 3 bedroom home on a lovely lot located in Kemptville. Newer (2001) home in central town. 4 level split design with unbelievable space. Double car garage. Loaded with luxury. GENEROUS Quartz kitchen counters. .Open concept with vaulted ceiling, 2 Fireplaces and only 6 steps to family room level. Beautiful hardwood throughout the […]
730 PLEASANT PARK ROAD
$550,000This charming 3 bed, 2 bath bungalow in Elmvale Acres, a sought-after Ottawa neighbourhood, is ready for its next chapter. The main floor offers a spacious living room, a roomy kitchen with an eat-in area, 3 bedrooms, and a convenient 3-piece bath. Step through the patio doors to find a large 3-season sunroom, perfect for […]
34 CONFEDERATION PRIVATE
$519,900Welcome to 34 Confederation, located in the highly sought-after neighbourhood of Riverside Park in the heart of the city. This charming single detached home is perfect for someone looking for a canvas to update and looking for a quiet street. Outdoor enthusiasts will love the backyard of this property which is backing onto the green […]
823 PERCIFOR WAY
$439,900This quality built Valecraft townhome is situated in the Bradley Estate community. Bradley Estates is one of Ottawa’s newest and fastest growing neighbourhoods and is strategically located between Ottawa and Orleans. A perfect balance of nature and amenities surrounds you here. This three bedroom end unit is the perfect example of a “turn-key” home, the […]
170-763 NARROWS LOCK ROAD
$1,599,900Welcome to 170 – 763 Narrows Lock Rd; this stunning 4 season home is located on the highly sought-after Big Rideau Lake, a scenic 45 minute drive from Ottawa. Registered in 2007 as a UNESCO world heritage site, Big Rideau Lake offers more than 32km of boating with more than 50 islands to explore. Location, […]
634 SILVER SPRUCE WAY
$999,900Beautiful Glenview Kingsley model featuring 9ft ceilings throughout. This turn-key home is designed with a spacious layout that provides for 2 separate living spaces on the main floor along with the dining room area. The stunning kitchen includes stainless steel appliances, a gas range and a double sink. Upstairs there are 4 good-sized bedrooms with […]

