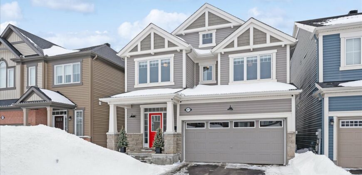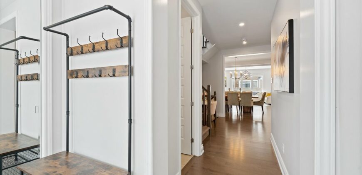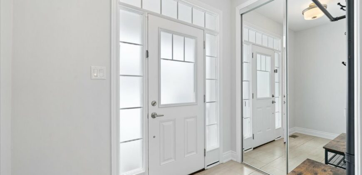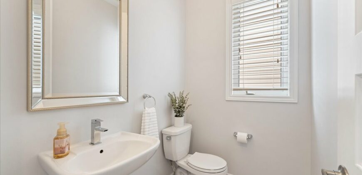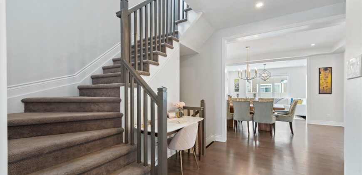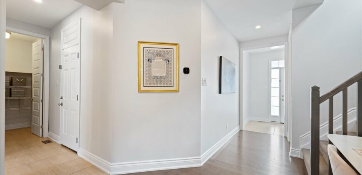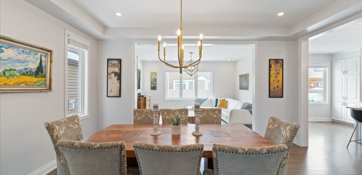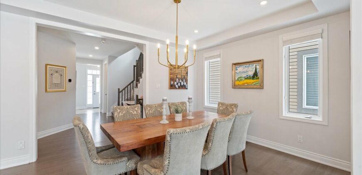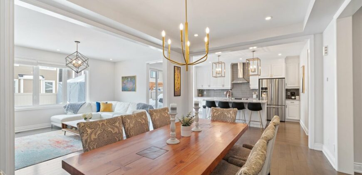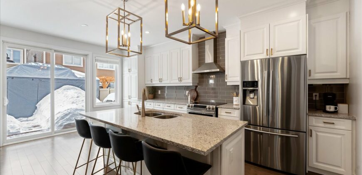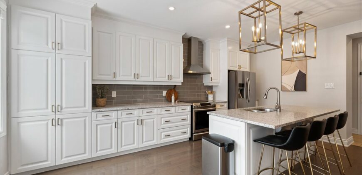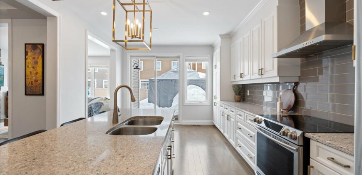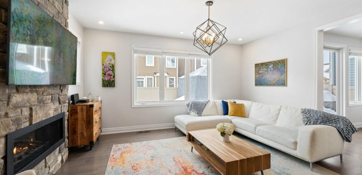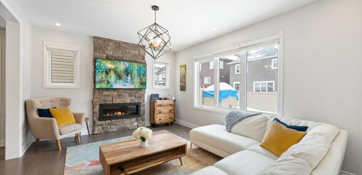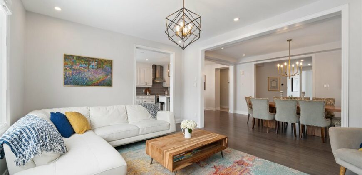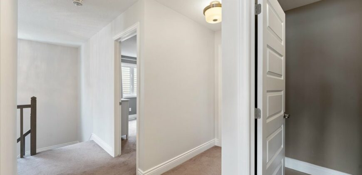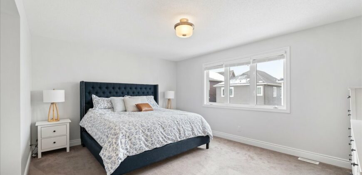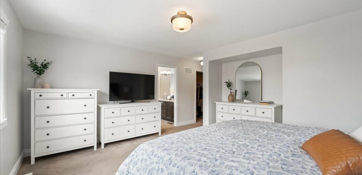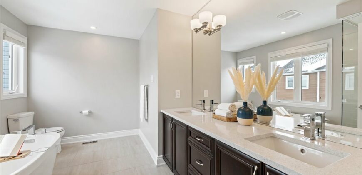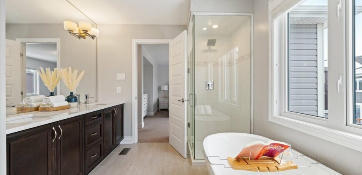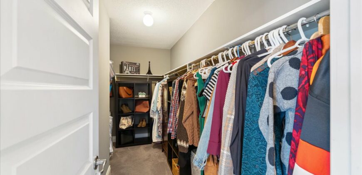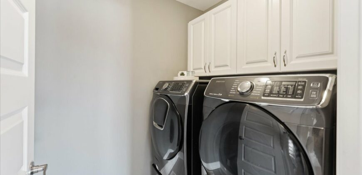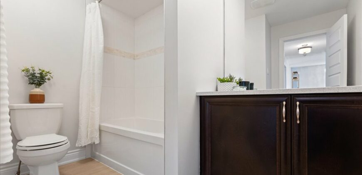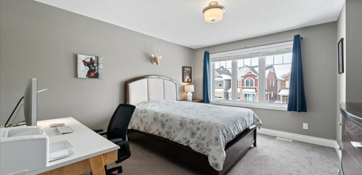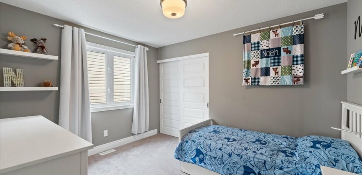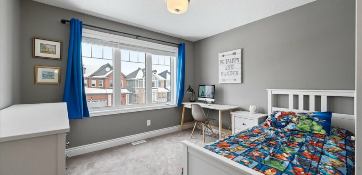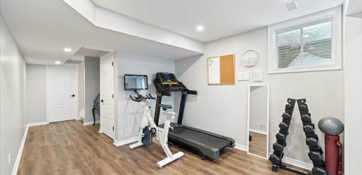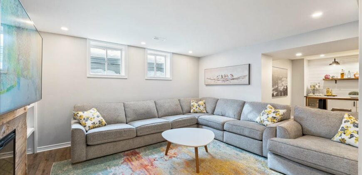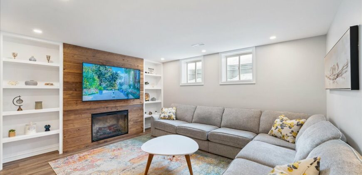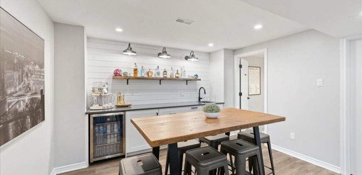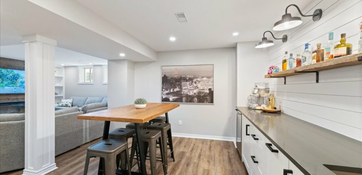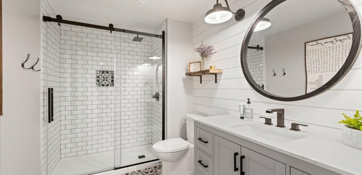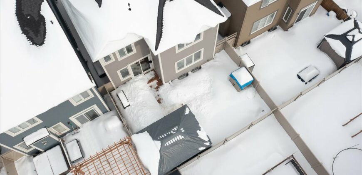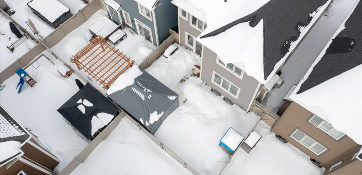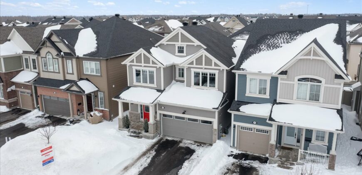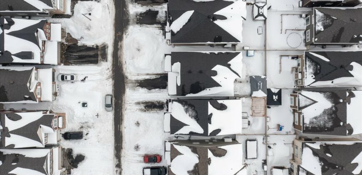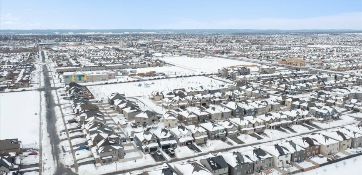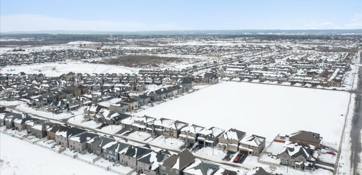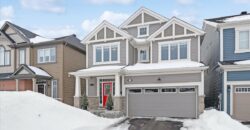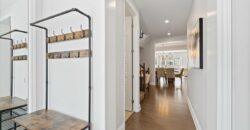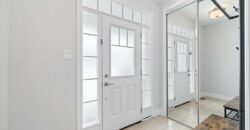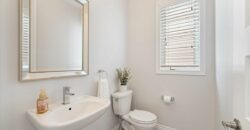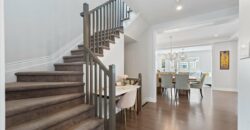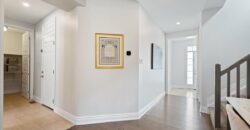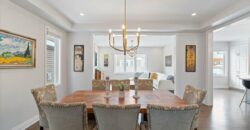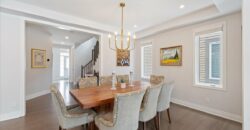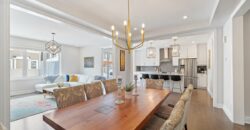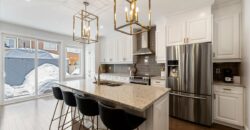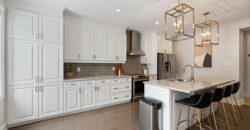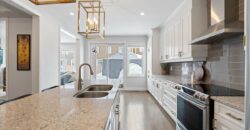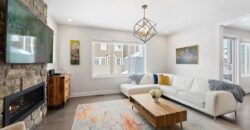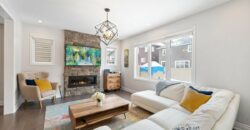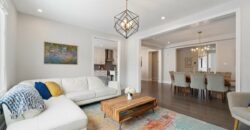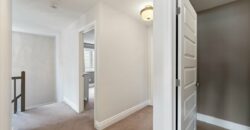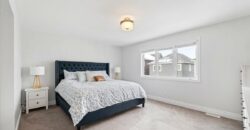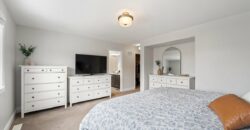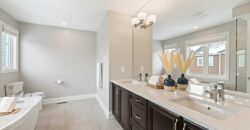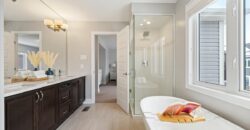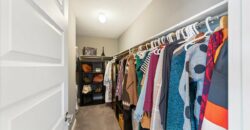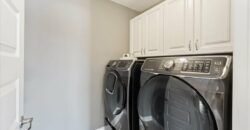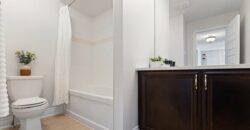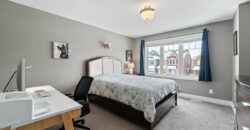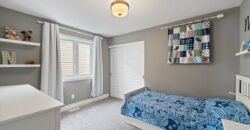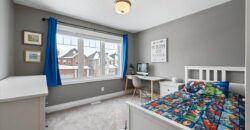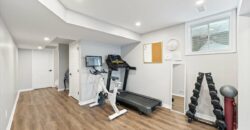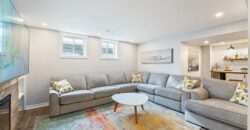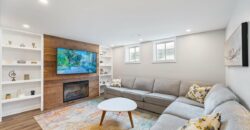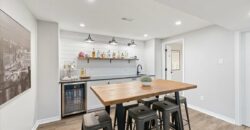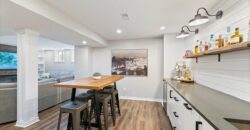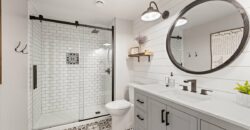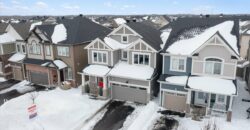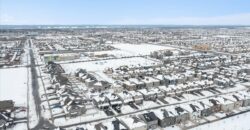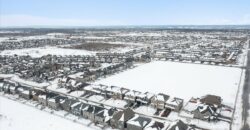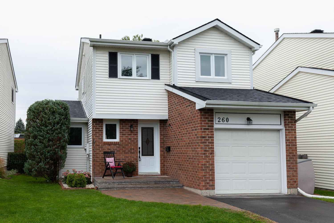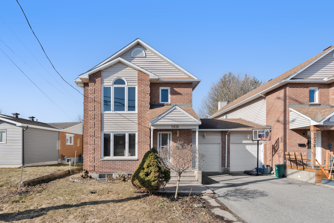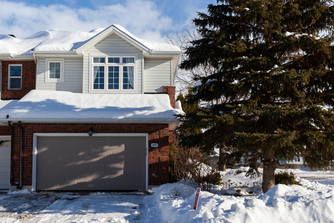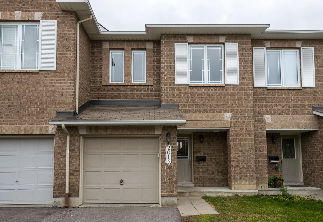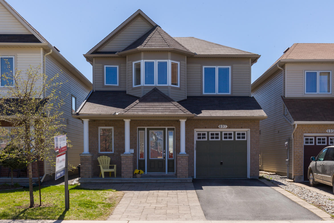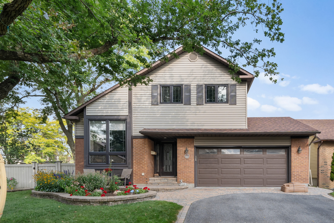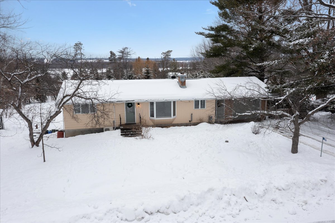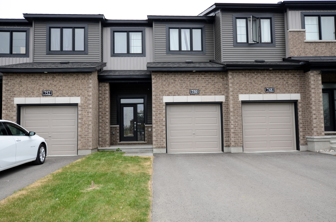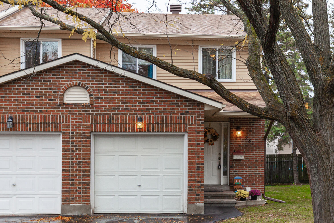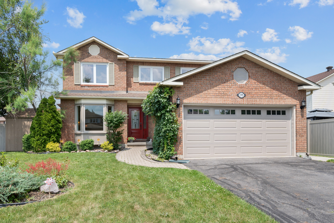277 CASA GRANDE CIRCLE
1331046
Property ID
4
Bedrooms
4
Bathrooms
Description
This is the one you’ve been waiting for!
With impeccable attention to detail and stunning upgrades throughout, this home will leave you speechless; welcome to 277 Casa Grande Circle.
A large tiled foyer with a double mirrored closet creates a warm and inviting entrance into this home. The rich hardwood flooring complements the light grey toned paint palette perfectly and run throughout all principle rooms on this main floor. The attractive dining room is the perfect place to host large family dinners and features an elegant chandelier that only enhances to the ambiance. The spacious great room features a linear gas fireplace with beautiful stone surround and large picture windows. This dream eat-in kitchen looks to be straight out of a magazine! It features brilliant white cabinetry with modern gold toned hardware, striking quartz counters, a stylish backsplash, high end stainless steel appliances, a large island with breakfast bar seating, plenty of pots and pans drawers and a bonus extended wall of cupboard space. A lovely powder room and handy walk-in closet just off the mud room completes this main floor.
On the second level you will find the spacious master retreat that can easily accommodate any size bedroom set. It features an oversized walk-in closet and a luxurious five piece ensuite bathroom featuring a large glass shower, dual vanity and freestanding soaker tub; the perfect place to relax after a long day. Two of the other secondary bedrooms both feature large walk-in closets and bright windows. While the third secondary bedroom features a generous sliding closet and a big window. A clean and modern full bathroom and large laundry room with bonus cabinetry completes this second floor.
The Wow factor continues in the fully finished basement where you will find a fantastic rec room space that is highlighted by a cozy electric fireplace with charming wood panel surround and built-in cabinets, a full wet bar area complete with modern quartz counters and bar fridge and a magazine-worthy three piece bathroom complete with glass shower and lavish vanity.
No detail has been overlooked. From the stylish light fixtures and pleasing paint tones to the luxurious stone counters and intricate tile choices. They all come together to create one showstopper of a home!
Patio doors off of the kitchen lead to the sunny, West facing backyard that is fully fenced that is a welcomed addition of outdoor living space in the warmer months. It features a massive 16 by 28 foot deck with hardtop gazebo and plenty of space left over to play on the maintenance free artificial grass.
Located in the family friendly community of Summerside West, this home is a short walk to great schools, parks and a scenic pond.
Pilon Real Estate Group Featured Listings: Click here!
We Keep You Covered When You Buy a Home With Our 12 Month Buyer Protection Plan!
Details at: www.HomeBuyerProtectionPlan.ca
Free Home Search With Proprietary MLS Access – New Listings – Faster Updates And More Accurate Data!
Find Homes Now: www.FindOttawaHomesForSale.com
Find Out How We Get Our Sellers More: Click here!
RE/MAX Hallmark ® Pilon Group Realty
www.PilonGroup.com
Email: Info@PilonGroup.com
Direct: 613.909.8100
Address
- Country: Canada
- Province / State: Ontario
- City / Town: Orleans
- Neighborhood: Avalon
- Postal code / ZIP: K4A 1A2
Contact
260 KINGLET WAY
$399,900Welcome to 260 Kinglet Way, located on a premium lot with no rear neighbours. This well maintained and updated single family home is on a quiet street in the desirable Chatelaine Village community of Orleans. The main level offers ceramic and hardwood flooring throughout. A bright formal dining room open to the large living room […]
2034 FRANK BENDER STREET
$615,000Welcome to your future home nestled in the vibrant centre of Orleans! This is 2034 Frank Bender Street. This spacious and inviting semi-detached home offers the perfect blend of comfort, convenience, and tranquility. The prime location boasts unparalleled access to a myriad of amenities. Enjoy the convenience of walking distance to shopping centres, restaurants, and […]
1197 LICHEN AVENUE
$384,900Welcome to 1197 Lichen Avenue, this end unit townhome is located in the Notting Gate community of Orleans. This neighbourhood enjoys close proximity to all of the amenities Orleans has to offer along with great access to a variety of schools, parks and public transit. This unique floorplan is highly sought after, a double car […]
2015 BOISFRANC CIRCLE
$1,975Minto Empire model, 3 bed, 3 baths – designer neutral tones to suit any decor style. Corner fireplace in living room, spacious & bright dining room. Master suite with walk-in closet & 4 piece ensuite with soaker tub. Professionally finished lower level family room. 5 appliances included. Conveniently close to Avalon school, parks, recreation, shopping […]
497 HARVEST VALLEY AVENUE
$399,900Welcome to this beautifully upgraded detached 2 Storey 3 Bedroom, 3 Bathroom home in Avalon. The extended interlock driveway and welcoming front porch combine to make great curb appeal. The main floor features an open concept plan with hardwood flooring in the living and dining room and ceramic tile in the kitchen as well as […]
59 PATTERMEAD CRESCENT
$825,000Welcome to 59 Pattermead, a remarkable home situated in the highly coveted Hunt Club neighbourhood! From the moment you arrive, the pride of ownership is unmistakable, as this home has been lovingly cared for by its original owners. Step inside and experience the fantastic layout that effortlessly combines style and functionality. Abundant natural light fills […]
961 KEVIN CRESCENT
$579,900Welcome to your quiet piece of paradise in the heart of the quaint Cumberland Village, a short drive to Orleans. Welcome to 961 Kevin Crescent; feel the calm and serenity as you drive down a tree-lined crescent surrounded by nature. This 3 bedroom, 2 full bathroom bungalow offers a fully finished lower level with separate […]
750 CASHMERE TERRACE
$2,550Welcome to 750 Cashmere Terr. This charming Minto townhome is conveniently located near all the amenities that Strandherd Dr has to offer. The open concept main floor boasts a modern kitchen with stainless steel appliances and a large pantry. Convenient garage access with inside entry, powder room and separate dining area. Upstairs, the large primary […]
281 TIMBERLAND TERRACE
$299,900Located on a quiet street and walking distance to all amenities, this lovely three bedroom, end unit condominium townhouse is beautifully updated and move-in ready; welcome to 281 Timberland Terrace. Upon entering the spacious, tiled foyer you will notice the convenient inside access to the single car garage and main floor powder room. The beautiful […]
1595 ZACHARY STREET
$885,000Are you looking for the perfect family home in the sought after community of Chateauneuf. Look no further! Step inside this exquisite 5 bedroom, 2 and half bathroom residence located on a private double corner lot surrounded by mature trees and beautiful gardens. The traditional floor plan offers an abundance of space, with a large […]

