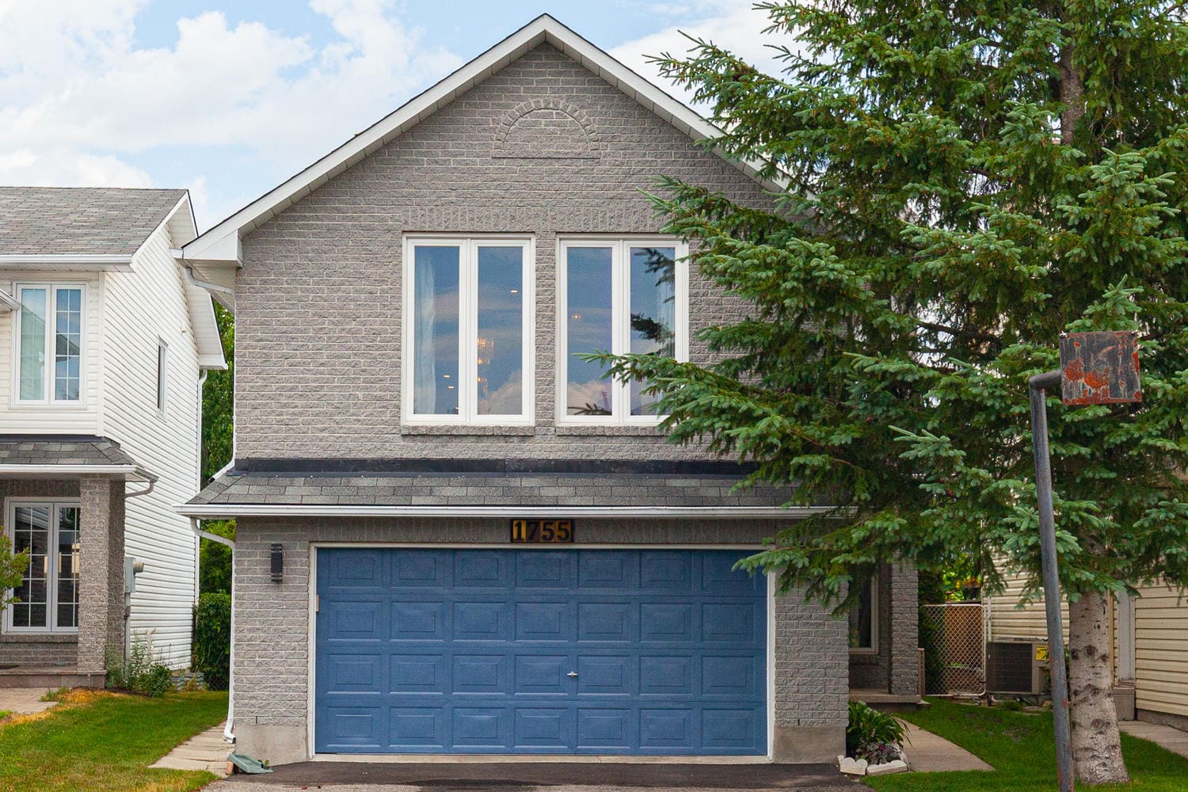Property Description
Welcome to 1755 Belval, situated on a quiet family friendly Crescent in the Sunridge community of Orleans.
This 3 bedroom, 4 bathroom single family home offers a well-designed floorplan perfect for a growing family. French doors lead to the open concept living/dining room with gleaming hardwood flooring and textured ceilings. Custom gourmet kitchen with pot and pan drawers, and all stainless appliances including hoodfan, wall oven, and induction cooktop. The chef in the family will appreciate the raised breakfast bar with undermount sink, quartz counters, trendy backsplash, and custom two-tone cabinetry with crown moulding. The generous foyer with side entrance and powder room completes this level.
Unique to this floorplan is the huge 2nd level family room with hardwood flooring and wood burning fireplace. 3 spacious bedrooms, each with new carpeting, and a completely renovated main bath. The large master overlooking the backyard offers a private 3 piece ensuite and walk-in closet.
The lower level is fully finished with an office or den, full bathroom, large recreation room, with laundry and plenty of space for storage.
The fully fenced oversized backyard tops this picture-perfect home off with an above ground swimming pool, two-tiered deck with gazebo and storage shed, along with plenty of landscaping for added privacy.
Notable updates include: Kitchen 2014, Roof 2009, Furnace 2005, Windows 2007-08, Main Bath 2015, Powder Room 2020, Paint and Carpets 2020.
“Staycations” and hosting get togethers will be a joy in this backyard oasis. The Sunridge community is family oriented with close proximity to all local amenities, schools, parks and easy access to public transit
Pilon Real Estate Group Featured Listings: Click here!
We Keep You Covered When You Buy a Home With Our 12 Month Buyer Protection Plan!
Details at:www.HomeBuyerProtectionPlan.ca
Free Home Search With Proprietary MLS Access – New Listings – Faster Updates And More Accurate Data!
Find Homes Now:www.FindOttawaHomesForSale.com
Find Out How We Get Our Sellers More: Click here!
RE/MAX Hallmark Pilon Group Realty
www.PilonGroup.com
Email: Info@PilonGroup.com
Direct: 613.909.8100
Property Features
Ensuite Bath, Fenced Yard, Finished Lower Level, Fireplace, Hardwood Floors, Parks nearby, Public Transit Nearby, Schools Nearby, Shopping Nearby, Swimming Pool, Two Car Garage, Walk-In Closet






