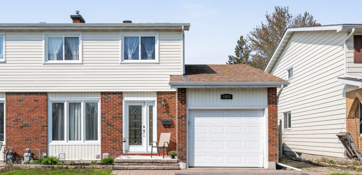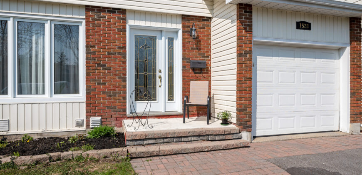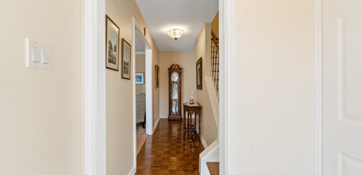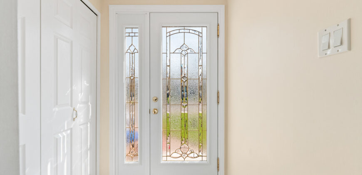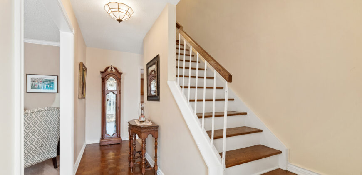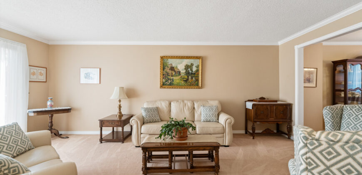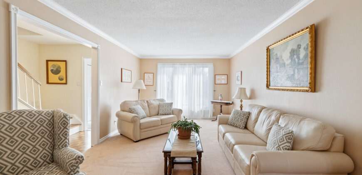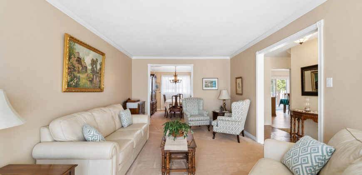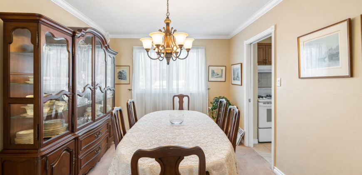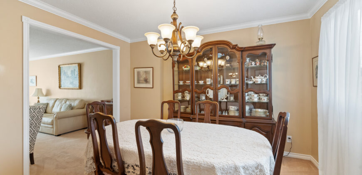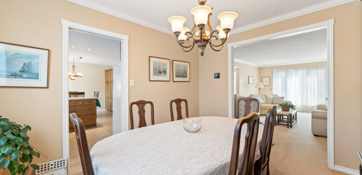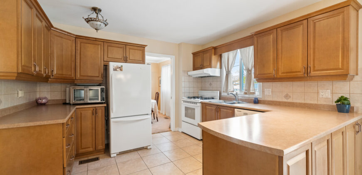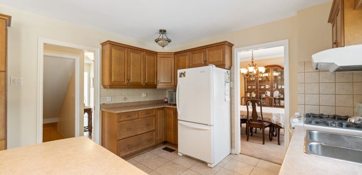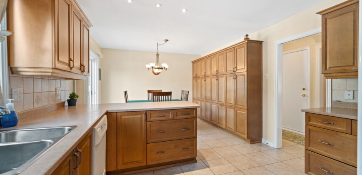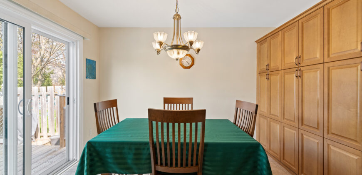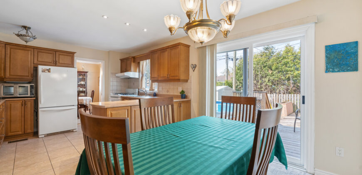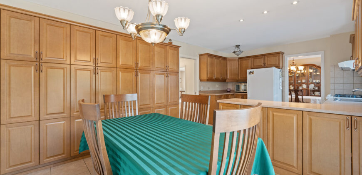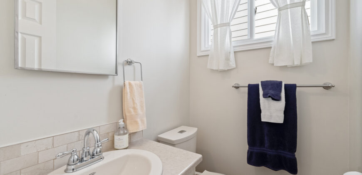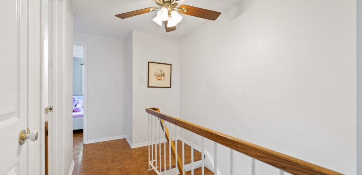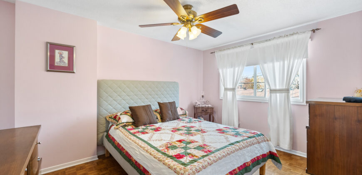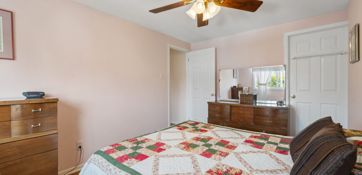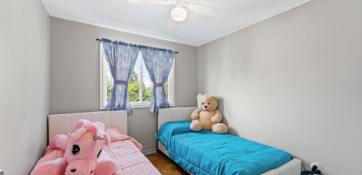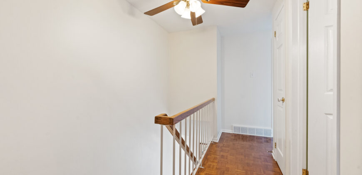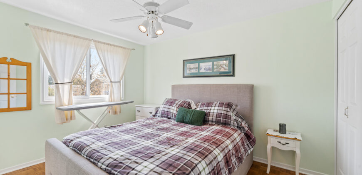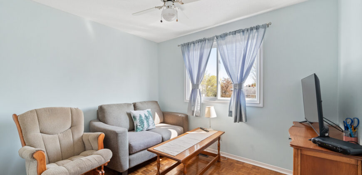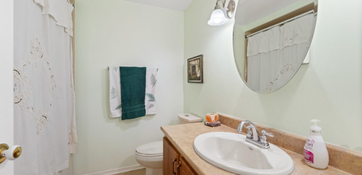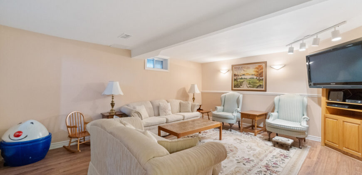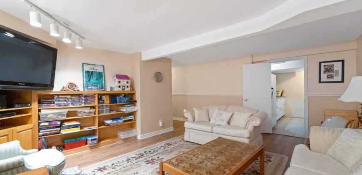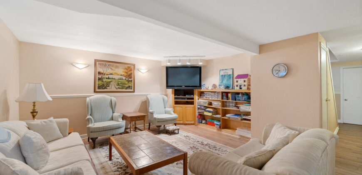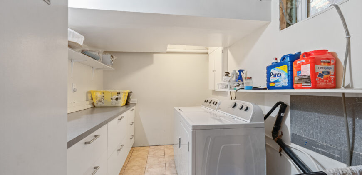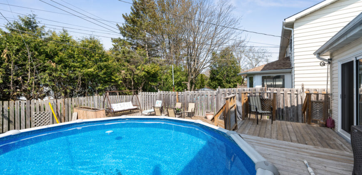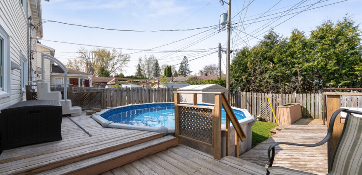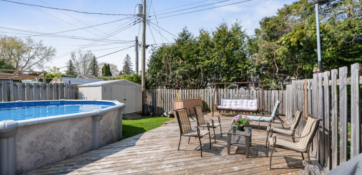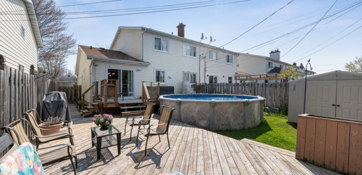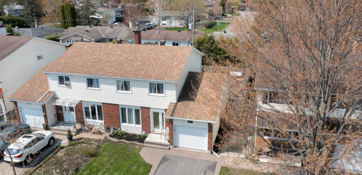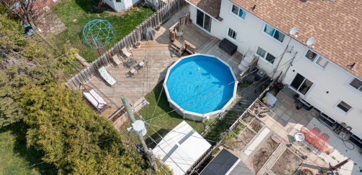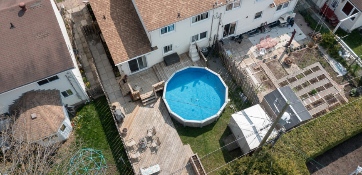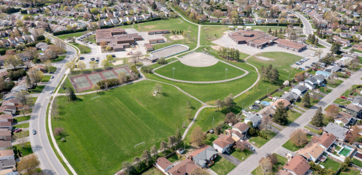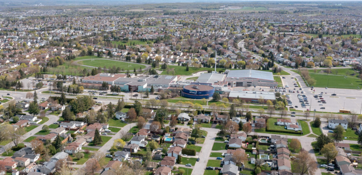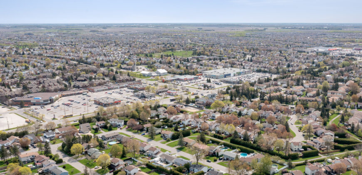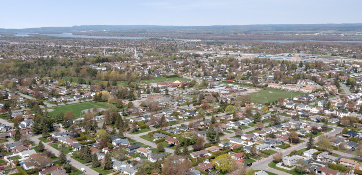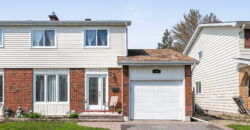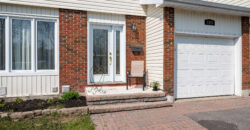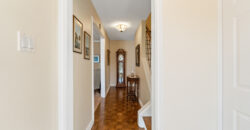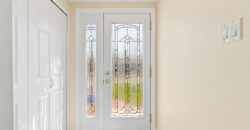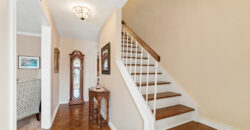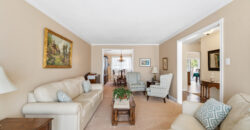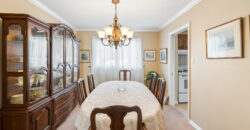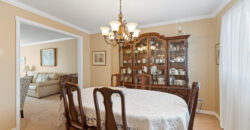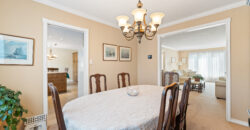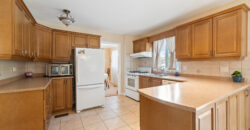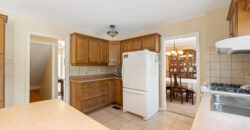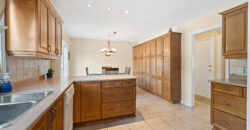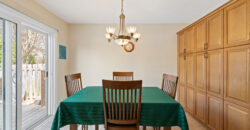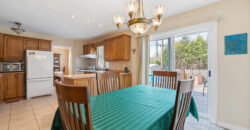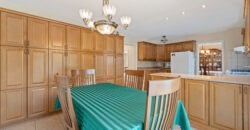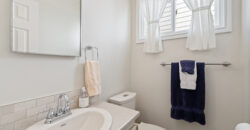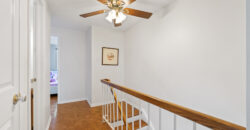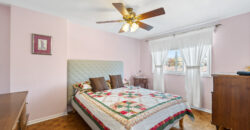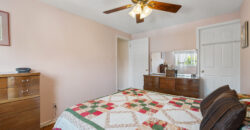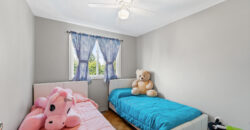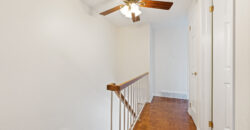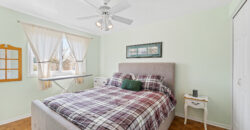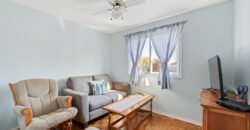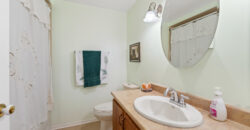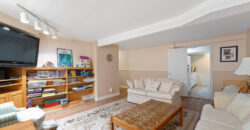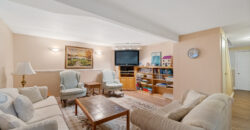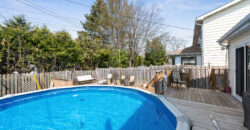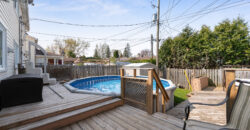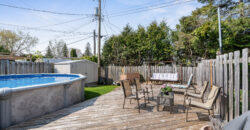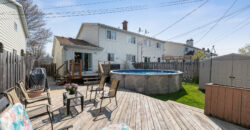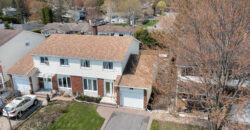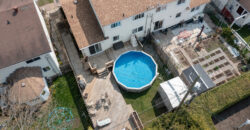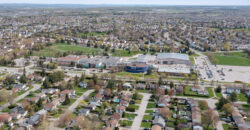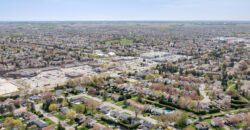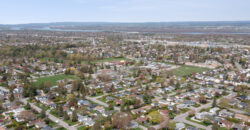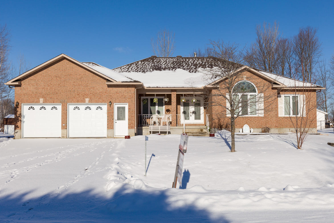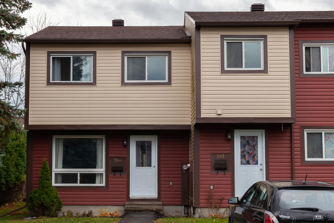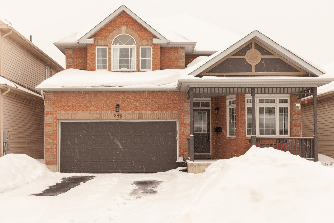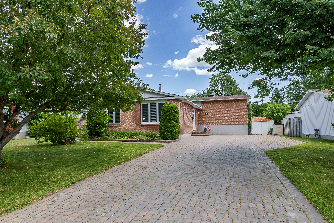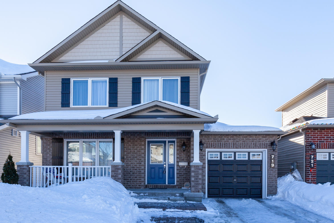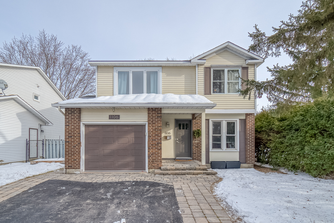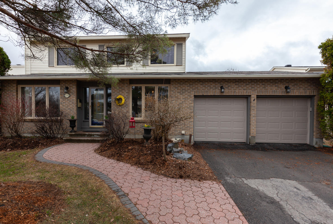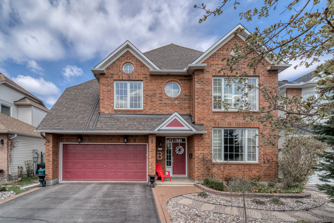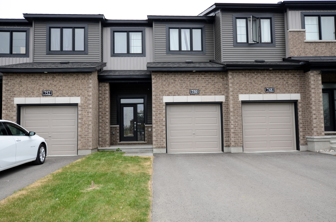1528 PRESTWICK DRIVE
1339709
Property ID
4
Bedrooms
2
Bathrooms
Description
Beautiful curb appeal awaits at this four bedroom semi-detached home located in the heart of Queenswood Heights; welcome to 1528 Prestwick Drive.
This home was built with family and hosting large gatherings in mind and offers a fantastic layout to do so. The open concept living room and dining room are both generous in space and feature large windows to provide tranquil views of the street and backyard. The eat-in kitchen will surely impress the family chef. It features an abundance of counter space for prep and serving, stunning cabinetry, neutral counters, clean white appliances with a bonus gas stove and a full wall of pantry space so that you will never have to look for storage elsewhere. A lovely powder room and access to the oversized single car garage complete this level.
On the second floor you will find the spacious master bedroom that can easily accommodate any size bedroom set and features a large walk-in closet. Three other good sized bedrooms all with ample closet space and a neutral full bathroom with large counter and lots of storage complete this second level.
The fully finished basement offers the perfect combination of living meets storage. There is a cozy family room that is ideal for family movie night or watching the big game. A dream laundry room that is clean and inviting with plenty of space for sorting and folding. And lastly a large workshop and storage area.
The patio door off the eat-in kitchen leads to the sunny, West facing, fully fenced backyard that is a perfect addition of outdoor living space in the warmer months. Step out onto the two-tiered deck that has enough space for a dining and sitting area and cool off in the relaxing above ground swimming pool.
This home has been lovingly maintained and the pride of ownership is evident throughout. This home is ideally located close to great parks, schools, shopping, amenities and transit. What a wonderful place to call home!
Pilon Real Estate Group Featured Listings: Click here!
We Keep You Covered When You Buy a Home With Our 12 Month Buyer Protection Plan!
Details at: www.HomeBuyerProtectionPlan.ca
Free Home Search With Proprietary MLS Access – New Listings – Faster Updates And More Accurate Data!
Find Homes Now: www.FindOttawaHomesForSale.com
Find Out How We Get Our Sellers More: Click here!
RE/MAX Hallmark ® Pilon Group Realty
www.PilonGroup.com
Email: Info@PilonGroup.com
Direct: 613.909.8100
Address
- Country: Canada
- Province / State: Ontario
- City / Town: Orleans
- Neighborhood: Queenswood Heights
- Postal code / ZIP: K1E 1S5
- Property ID 1339709
- Price $599,900
- Property Type House, Semi-Detached
- Property status Too Late!
- Bedrooms 4
- Bathrooms 2
- Year Built 1973
- Garages 1
Contact
2918 TURQUOISE CRESCENT
$574,900Welcome to 2918 Turquoise Crescent, this spacious 3 bedroom, 3 bathroom bungalow is located in the Natureview Estates community. This neighbourhood has executive style homes on spacious and private lots with the convenience of the Orleans and Navan amenities just minutes away. You will quickly fall in love with the short commute to the highway, […]
264 TEAL CRESCENT
$240,000This 3-bedroom 2-bathroom end unit condominium townhome would be a perfect place to call home. The community runs along the Ottawa river offering excellent access to both NCC bike paths and walking trails while being close to every amenity a family requires. The main level of this home features laminate flooring throughout the spacious living […]
285 RUSTIC HILLS CRESCENT
$625,000This immaculate, former model home is thoroughly upgraded throughout and is located in the family friendly neighborhood of East Village; Welcome to 285 Rustic Hills Crescent. Enter into the custom tiled foyer that offers a view of the spacious, open concept main floor with nine foot ceilings, crown moulding and custom baseboards throughout. A convenient […]
421 HATFIELD CRESCENT
$599,000Move in this Summer! Welcome to 421 Hatfield Crescent, surrounded by retail and dining amenities. A great place to raise a family with a wide range of school options close to home. The community of Queenswood Heights features parks, and nearby green space. Designed to give growing families the space they need. 3 bedroom 2 […]
719 ANNISETTES RIDGE
$464,900Pride of ownership best describes Minto’s popular Hathaway 3+1 bedroom, 4 bathroom located on a quiet family friendly street in the Avalon community of Orleans. The main level of this 3 + 1 bedroom home boasts upgrades & design features that combine to create a comfortable & elegant environment for family living. Entertainment sized living/dining […]
1106 ST GERMAIN CRESCENT
$649,900Fantastic find with NO REAR NEIGHBOURS! This beautiful, four bedroom, single family home is located on a quiet street in the family friendly neighbourhood of Convent Glen; welcome to 1106 St Germain Crescent. The updated, eat-in kitchen features plenty of solid wood cabinetry, a modern white quartz countertop, a sleek subway tile backsplash and stainless […]
225 ANGLEHART AVENUE
$485,000Welcome to 225 Anglehart Avenue, this fully updated 3 bedroom home is located in the Queenswood Heights neighbourhood of Orleans. Queenswood Heights enjoys close proximity to community schools, nature trails, parks and all of the amenities on Innes Road. Don’t miss out on this gorgeous home. The main level features an office with a […]
6000 LONGLEAF DRIVE
$850,000Beautiful curb appeal awaits you at this lovely, four bedroom single family home in the heart of Chapel Hill South; welcome to 6000 Longleaf Drive. Upon entering the spacious tiled foyer you will have immediate access to the double car garage and a cheerful powder room. This Minto Sierra floor plan is ideal for entertaining […]
222 PLYMOUTH STREET
$515,000Opportunities like this are few and far between. Welcome to 222 Plymouth St in Glebe Annex. One of the trendiest neighbourhoods in the city. Renovate or re-develop! This south facing century 3 bed 1 bath detach home with private driveway is full of potential! Now is your chance to make it your own. Location Location […]
750 CASHMERE TERRACE
$2,550Welcome to 750 Cashmere Terr. This charming Minto townhome is conveniently located near all the amenities that Strandherd Dr has to offer. The open concept main floor boasts a modern kitchen with stainless steel appliances and a large pantry. Convenient garage access with inside entry, powder room and separate dining area. Upstairs, the large primary […]

