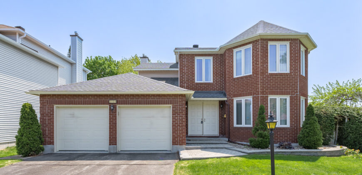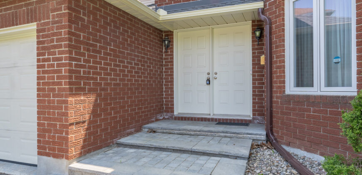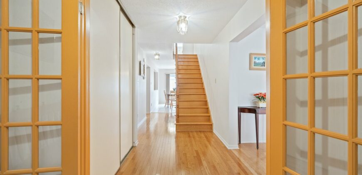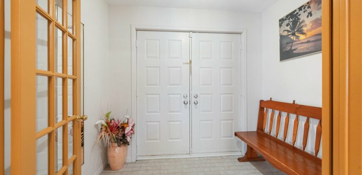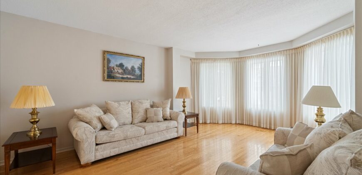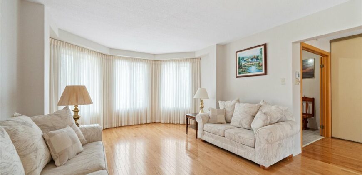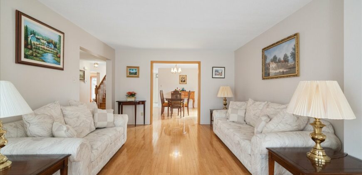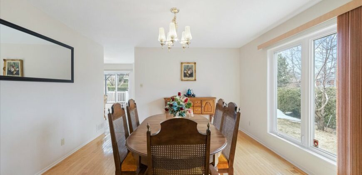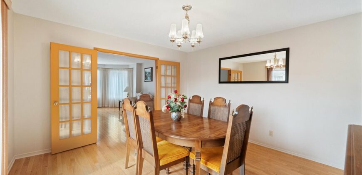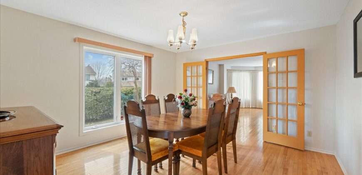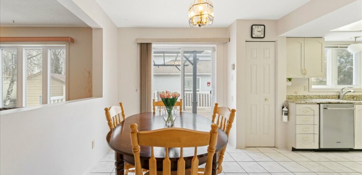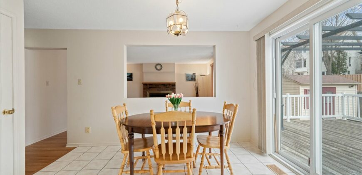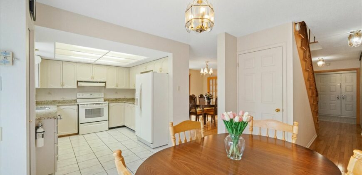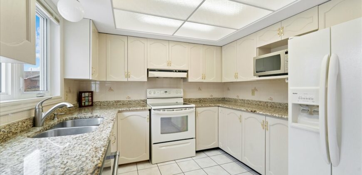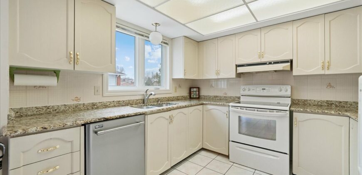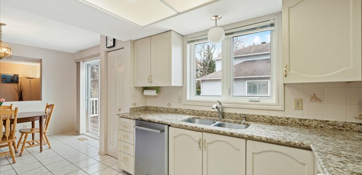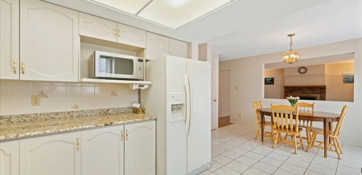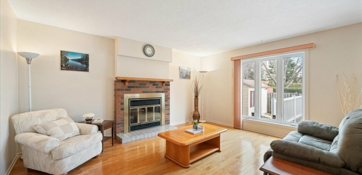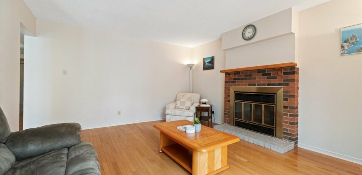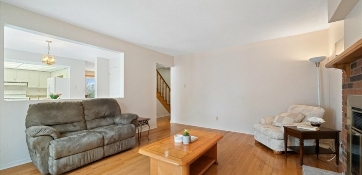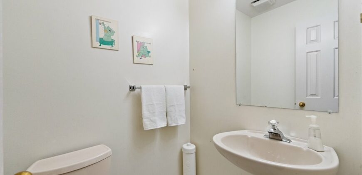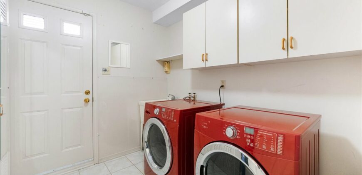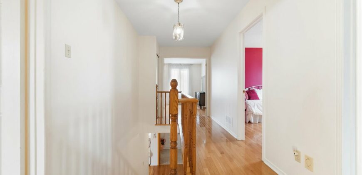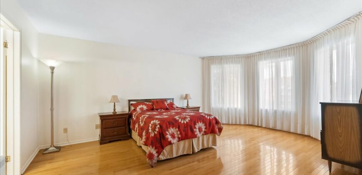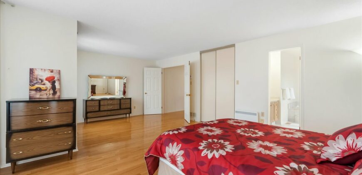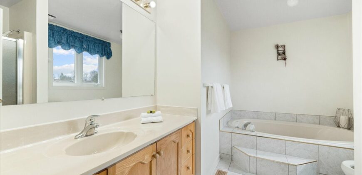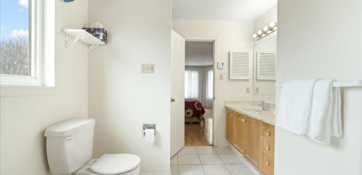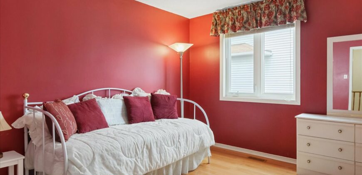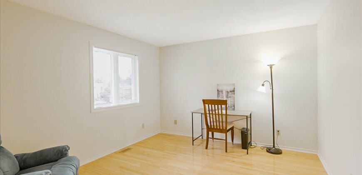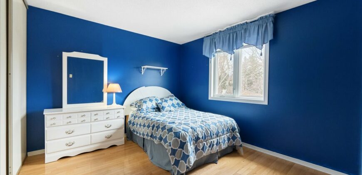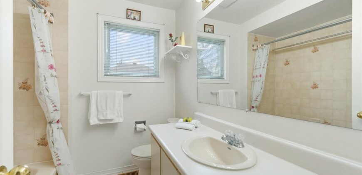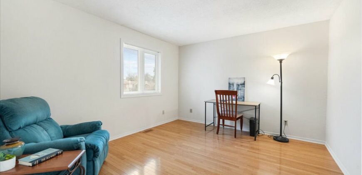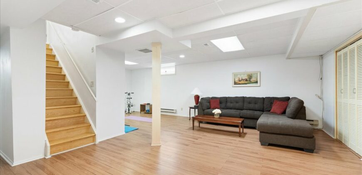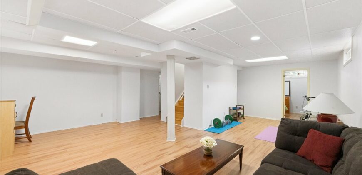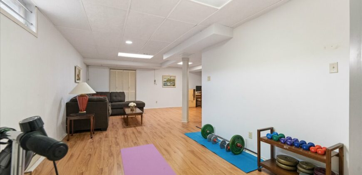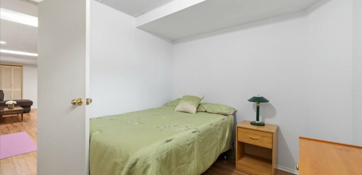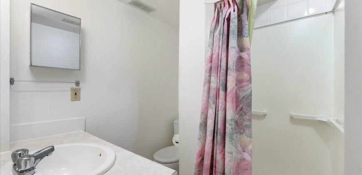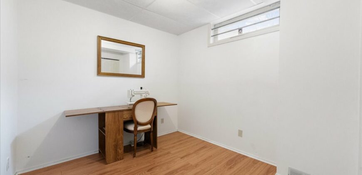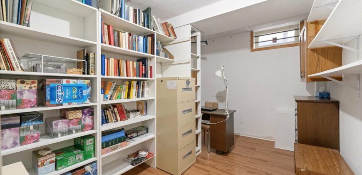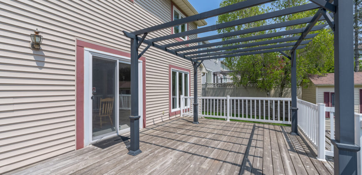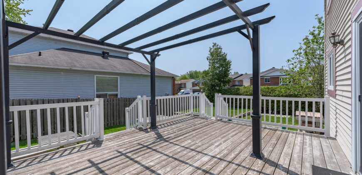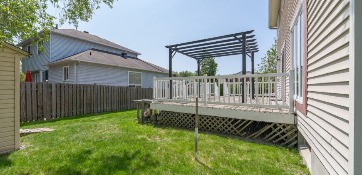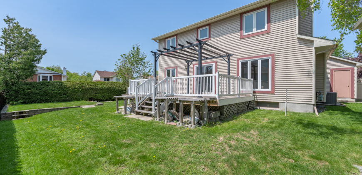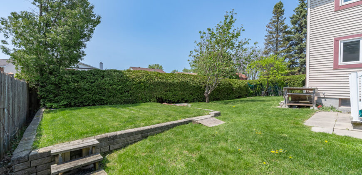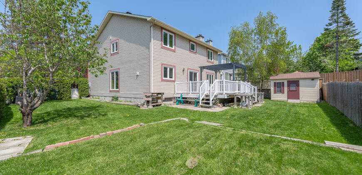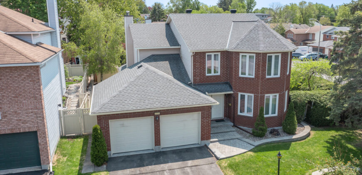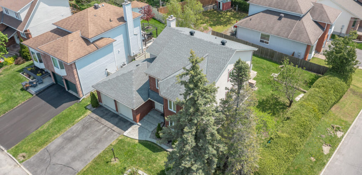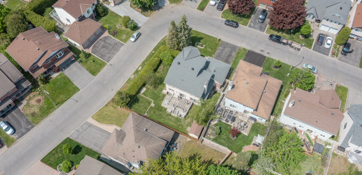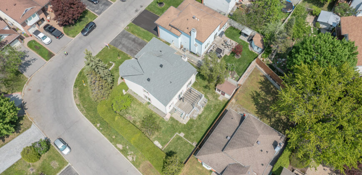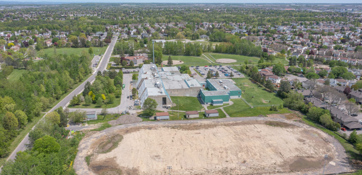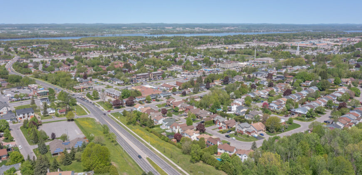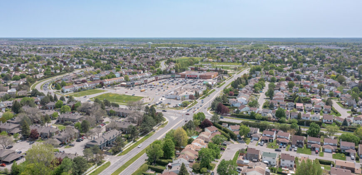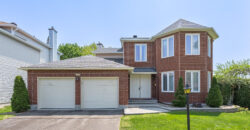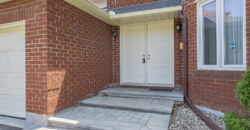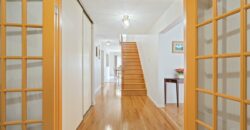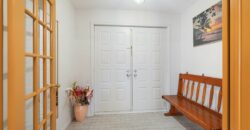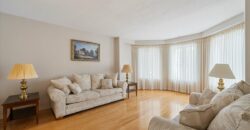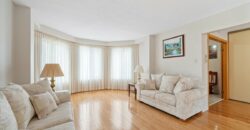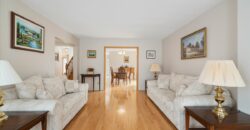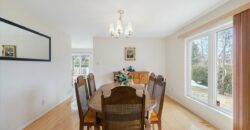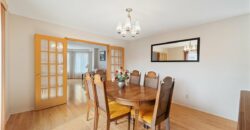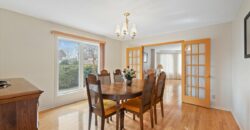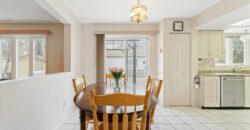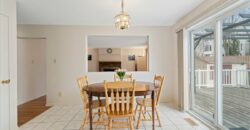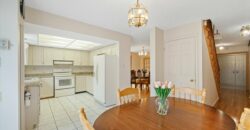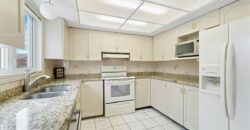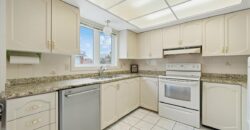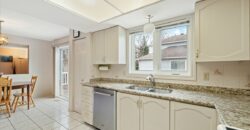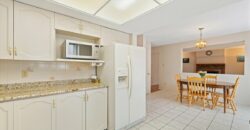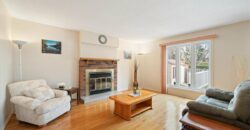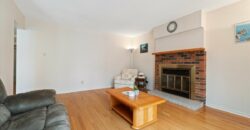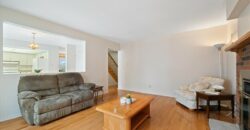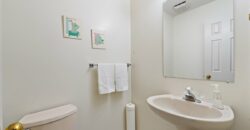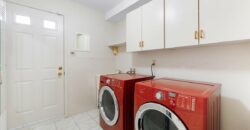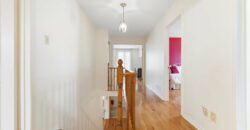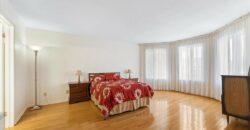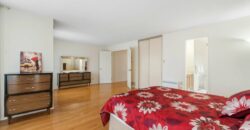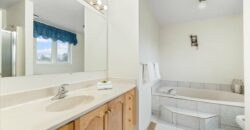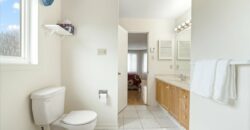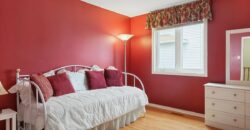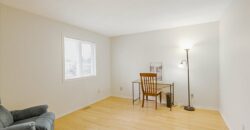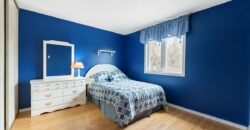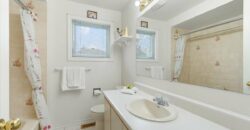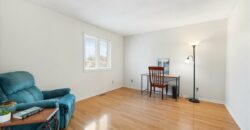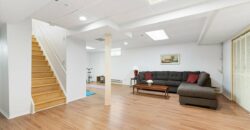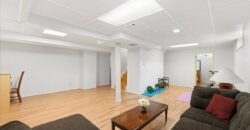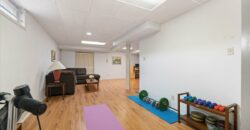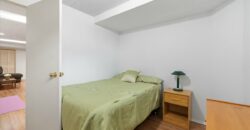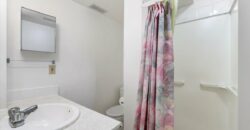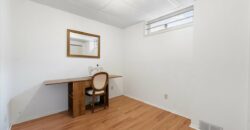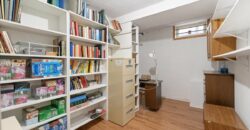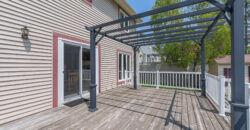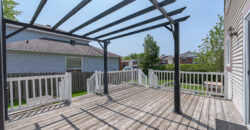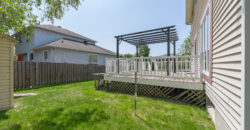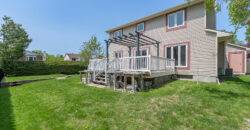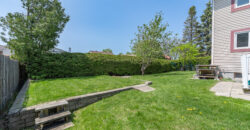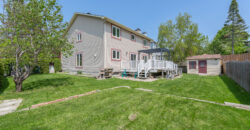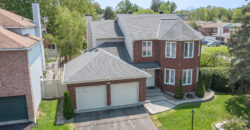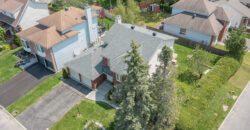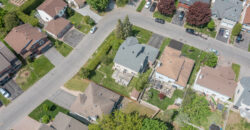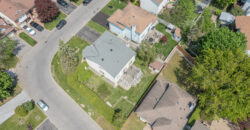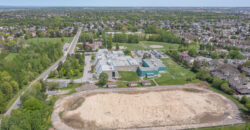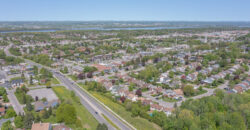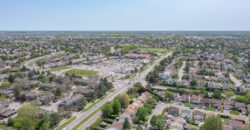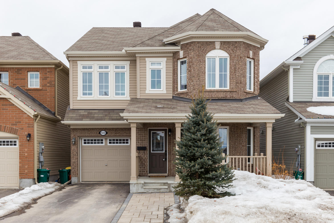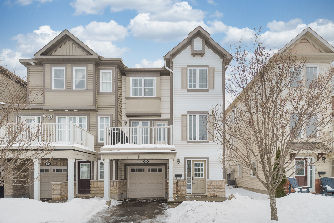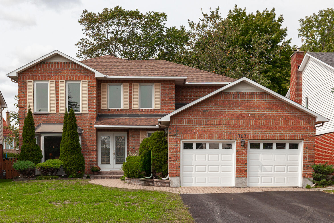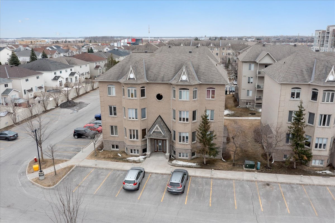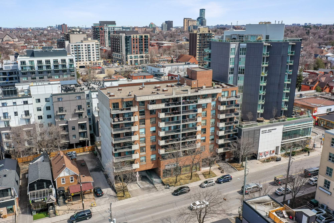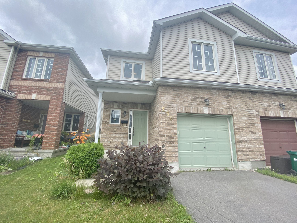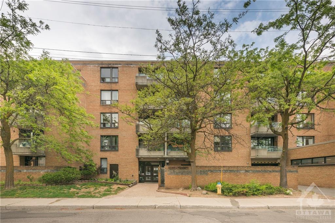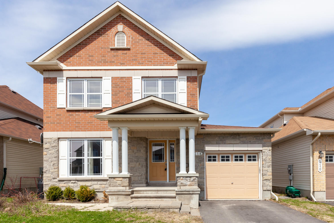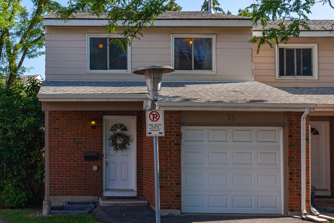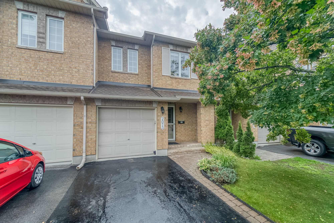1335 GAULTOIS AVENUE
1334350
Property ID
4
Bedrooms
4
Bathrooms
Description
Elegant and stately curb appeal awaits you at this beautiful and lovingly maintained, four bedroom single family home located in the neighbourhood of Chateauneuf; welcome to 1335 Gaultois Avenue.
Upon entering the large foyer you will have a beautiful view of the welcoming main floor layout. The open concept living room and dining room were truly designed with entertainment in mind and feature large spaces and oversized windows providing lovely views of the peaceful backyard and quiet street. The eat-in kitchen is the perfect place for the family chef and features gleaming granite counters and plenty of wood cupboard and counter space. The kitchen is open to the family room which is highlighted by a cozy wood burning fireplace and another large window providing tranquil views of the backyard. Convenient main floor laundry is located in the oversized mudroom that offers fantastic storage space. Easy access to the true double car garage and a pleasing powder room complete the main floor. Stunning hardwood flooring runs throughout the main and second floor and even continue on the gorgeous staircase leading to the second floor. Grand double doors lead into the expansive master bedroom that can easily accommodate any size furniture set with room left over for private office area or quiet reading nook. This room is also highlighted by the many windows allowing for an abundance of natural light to pour in, a large walk-in closet and a luxurious five piece ensuite bathroom complete with oversized soaker tub; the perfect place to unwind after a long day. Three other generous sized bedrooms all with large windows and ample closet space and a neutral full bathroom complete this second floor.
The fully finished basement offers a versatile floor plan with many possibilities and features high-end laminate flooring in a complementary shade to the upstairs hardwood. A large rec room space for family movie night, home gym area, home office or possible 5th bedroom space, a hobby room or play room space, a three piece bathroom, a workshop, separate utility room and still plenty of storage space left over; there truly is an option for everyone or anything down here!
Patio doors off of the kitchen lead to the sunny, South facing backyard. Being a corner lot, this yard offers tons of extra space than the average lot. There is a large deck that is the perfect addition of outdoor living space in the warmer months, a quaint shed and space for a huge garden or pool if you wished; all surrounded by mature and manicured hedges offering loads of privacy into this peaceful backyard. This home is conveniently located close to great schools, parks, popular shopping, amenities, transit and quick access to the highway. This home has been lovingly maintained by its original owner and will surely make a great family home for the next.
Pilon Real Estate Group Featured Listings: Click here!
We Keep You Covered When You Buy a Home With Our 12 Month Buyer Protection Plan!
Details at: www.HomeBuyerProtectionPlan.ca
Free Home Search With Proprietary MLS Access – New Listings – Faster Updates And More Accurate Data!
Find Homes Now: www.FindOttawaHomesForSale.com
Find Out How We Get Our Sellers More: Click here!
RE/MAX Hallmark ® Pilon Group Realty
www.PilonGroup.com
Email: Info@PilonGroup.com
Direct: 613.909.8100
Address
- Country: Canada
- City / Town: Orleans
- Postal code / ZIP: K1C 6G5
Contact
522 SUNLIT CIRCLE
$448,000Welcome to 522 Sunlit Circle, this rarely available Mattamy “Meadowridge” model boasts over 2,300 square feet of living space in the Summerside community of Avalon. This community enjoys close proximity to neighbourhood schools, parks, a state of the art recreation centre and easy access to public transit and shopping. The fabulous main level floor plan […]
106 SUNSHINE CRESCENT
$499,900Do you want to spend your days in the sunshine? This end unit townhome is certain to check all the boxes. Located in the Summerside community of Orleans where you can enjoy easy access to neighbourhood parks, schools, recreation centres and shopping. The main level of this 3 storey home features an inviting foyer with […]
707 CEZANNE CRESCENT
$774,900Welcome to 707 Cezanne Crescent, this executive, all brick 2-storey home is situated on a premium ravine lot in the Fallingbrook neighbourhood of Orleans. This community is very family friendly with plenty of schools, parks and local amenities. This beautiful 4 bedroom, 4 bathroom features gleaming hardwood & tile throughout the main level. The formal […]
1-60 BRIARGATE PRIVATE
$374,900Rarely offered 2 parking spaces! Welcome to 1-60 Briargate Private, this low maintenance condo is located in the heart of Orleans, steps to amenities including grocery stores, shops, restaurants, public transit and parks. This charming 2 bedroom, 2 bathroom condo has been nicely upgraded and meticulously maintained. An open concept living and dining area features […]
606 – 99 HOLLAND AVENUE
$499,000Welcome to 99 Holland Avenue, Unit 606, where the inviting charm of Wellington Village blends seamlessly with the conveniences of contemporary living, welcoming you home from the moment you arrive. Step inside to discover a haven of comfort, style, and elegance, boasting 2 bedrooms and 2 fully renovated bathrooms. The open-concept layout greets you with […]
236 RUSTIC HILLS CRESCENT
$2,100Fantastic three bedroom semi on a quiet crescent with second floor loft and a main floor family room with gas fireplace. This spacious home has lots to offer with a large kitchen with tons of counter and cabinet space, a good sized dining room and a formal living room. The second floor features a big […]
207-1177 BELANGER
$1,485Location! Location! Location. Perfect for the professional. This comfortable condo features an open concept living/dining room, kitchen, master bedroom, large bathroom and sunny PRIVATE terrace. Mostly furnished. Low rise, quiet building. Walking distance to Billings Bridge, Farmboy, the Rideau River, recreation, restaurants and transit. Easy to get to downtown, CHEO/General and Riverside Campuses, the airport […]
218 BEVINGTON WALK
$445,000Minto’s popular Hathaway model 3+1 bedroom, 4 bathroom home located on a quiet family friendly street. The main level of this home boasts upgrades and design features that combine to create a comfortable and elegant environment for family living. Entertainment sized living/dining rooms with gleaming hardwood floors flowing directly into the large family room […]
25-2669 SOUTHVALE CRESCENT
$349,900This stunning executive end unit townhome with 4 bedrooms and 1 1/2 bathrooms is ideally located on a cul-de-sac and is within minutes of downtown. This upgraded modern home features an open concept living/dining room, gorgeous gourmet kitchen, stainless steel appliances and plenty of cabinets. The upper level boasts a large master and 3 additional […]
2073 HIBOUX STREET
$534,900This popular Minto Manhattan townhouse offers a unique take on the original floor plan and is located in the vibrant community of Avalon; welcome to 2073 Hiboux Street. Upon entering the foyer you will have immediate access to the powder room and single car garage. The elegant curved staircase is the focal point of the […]

