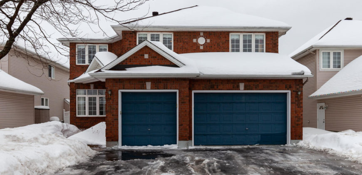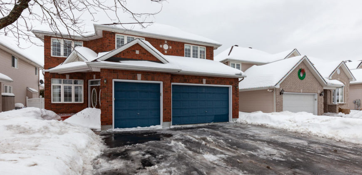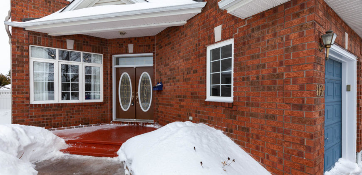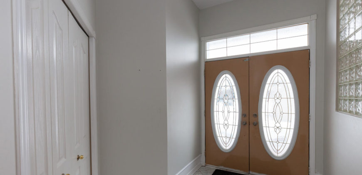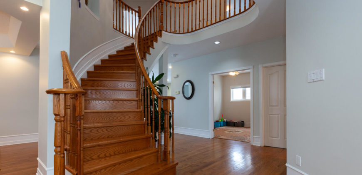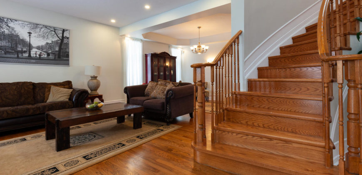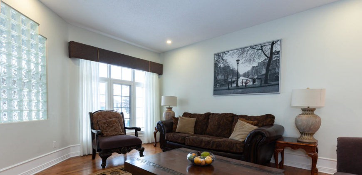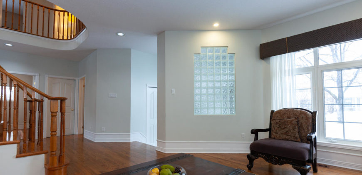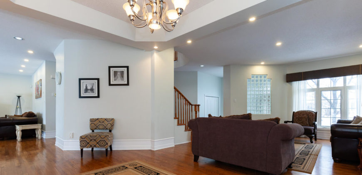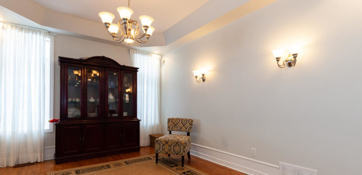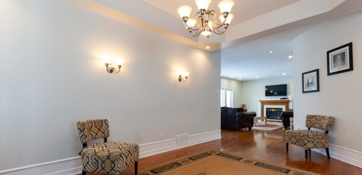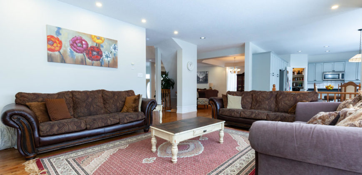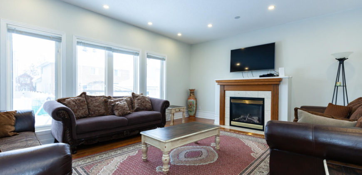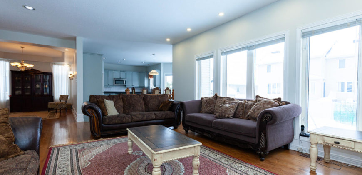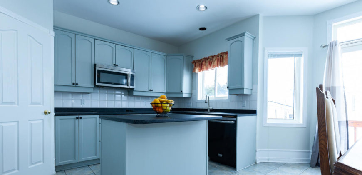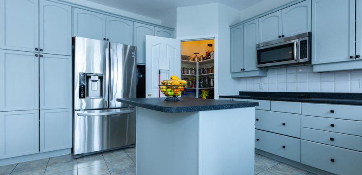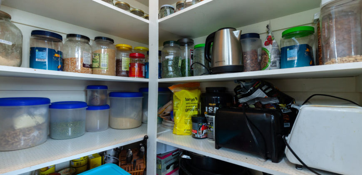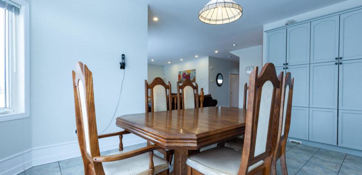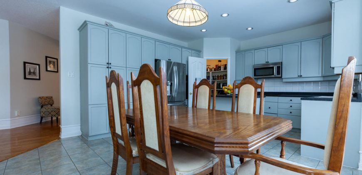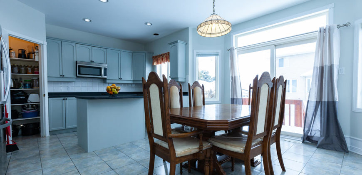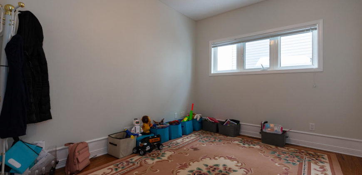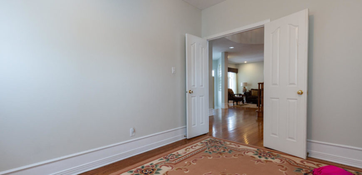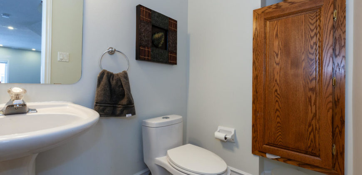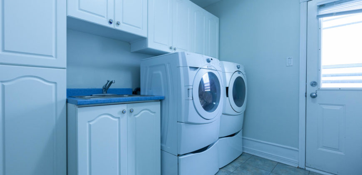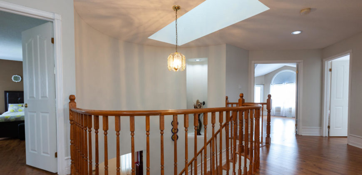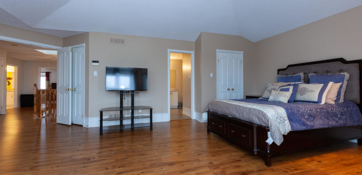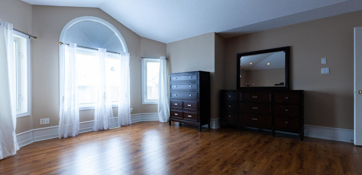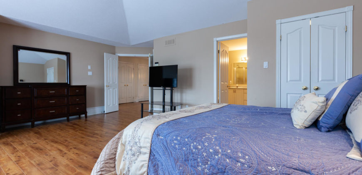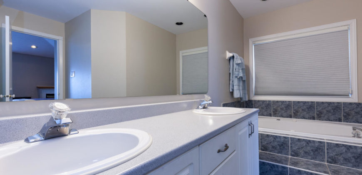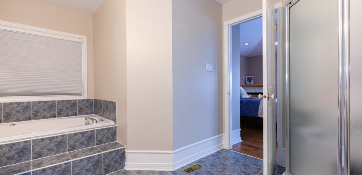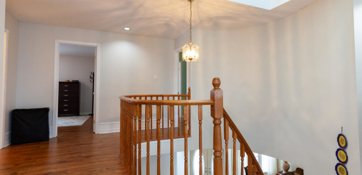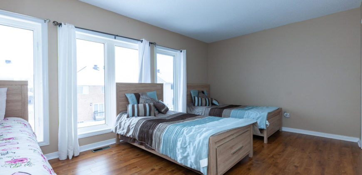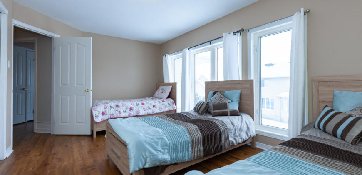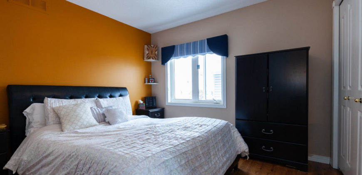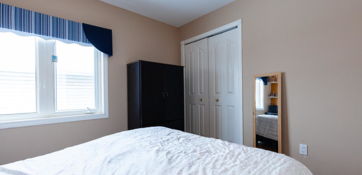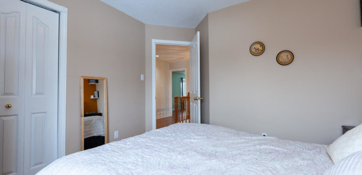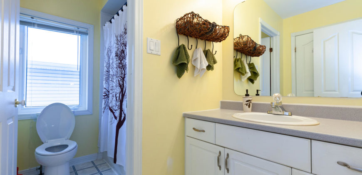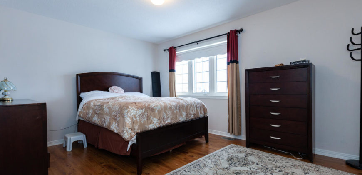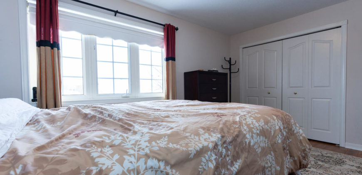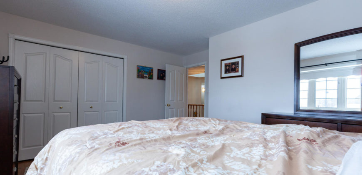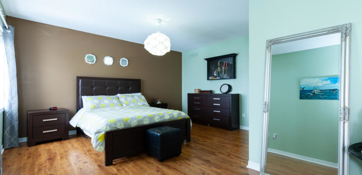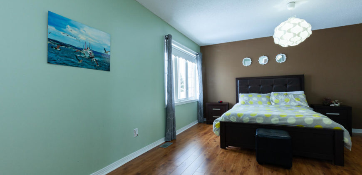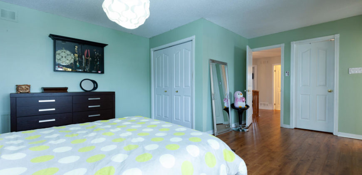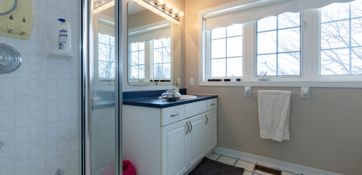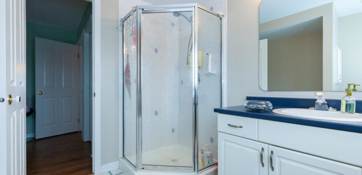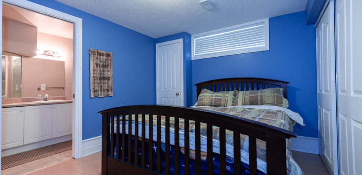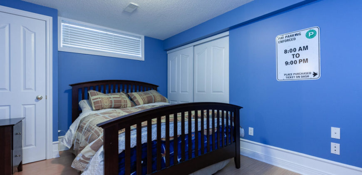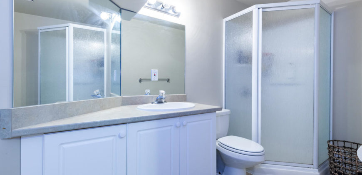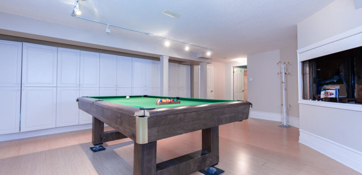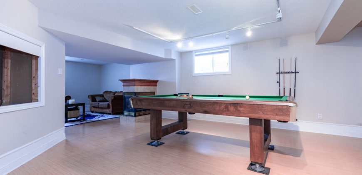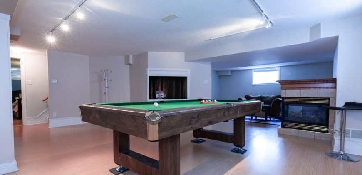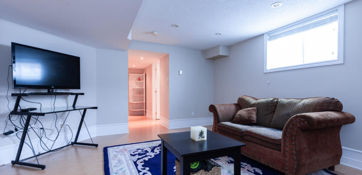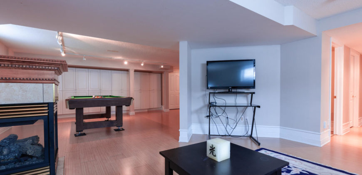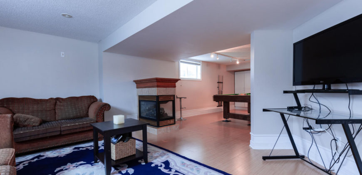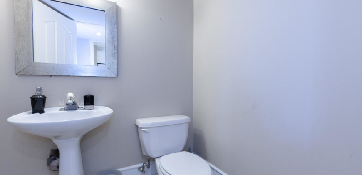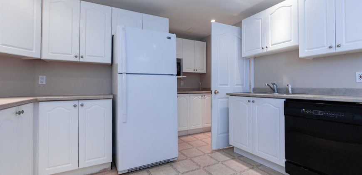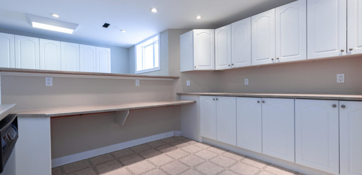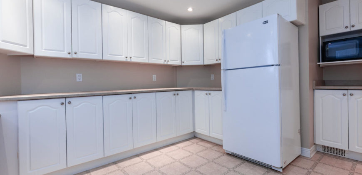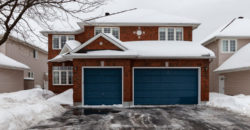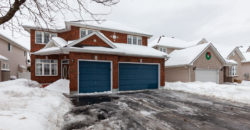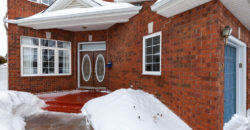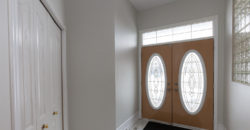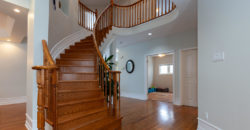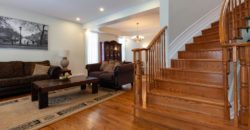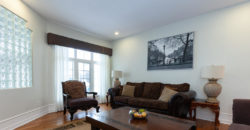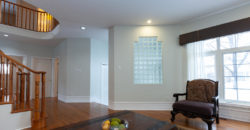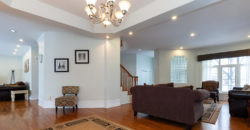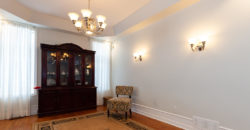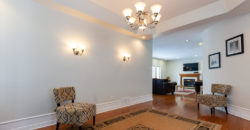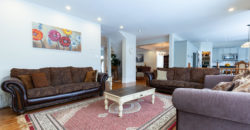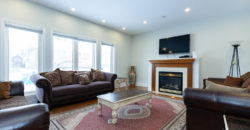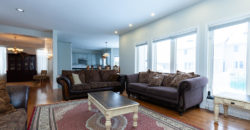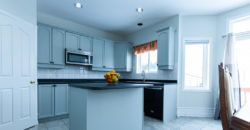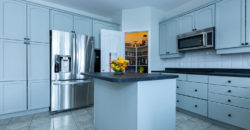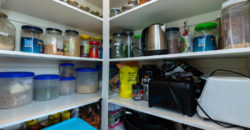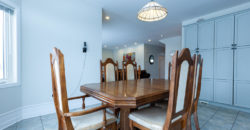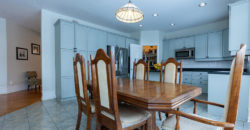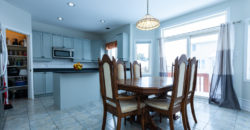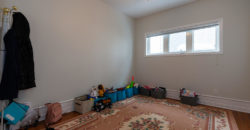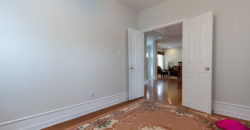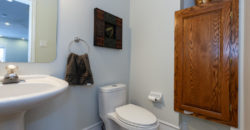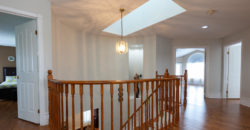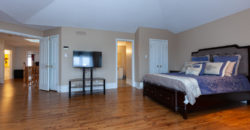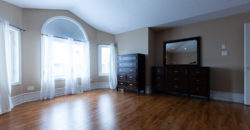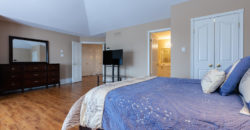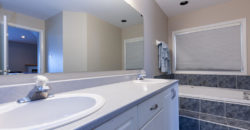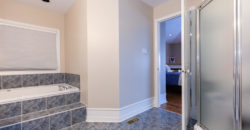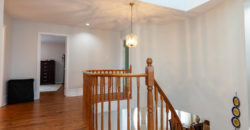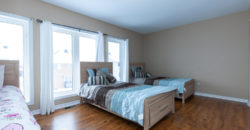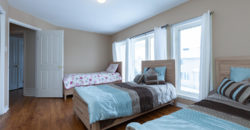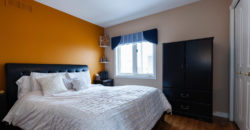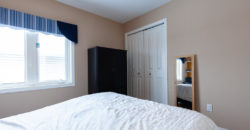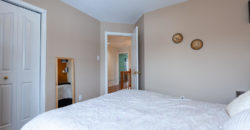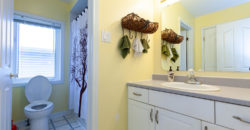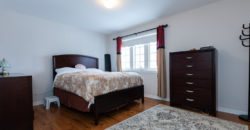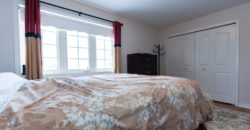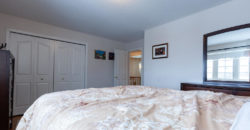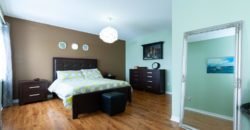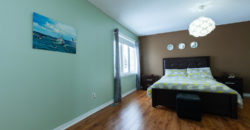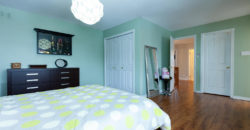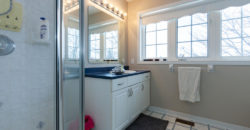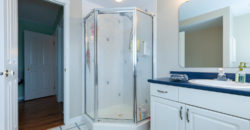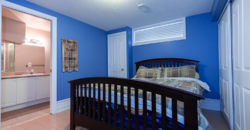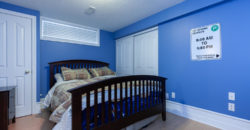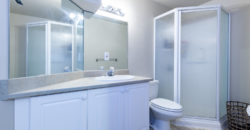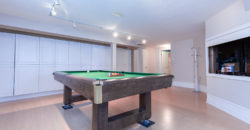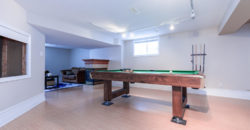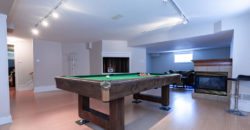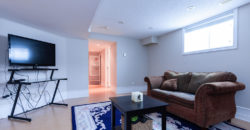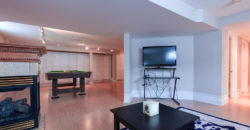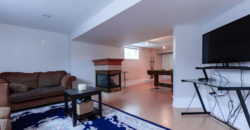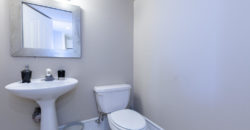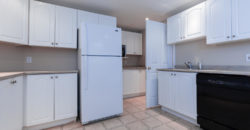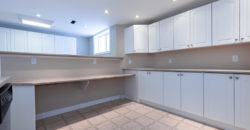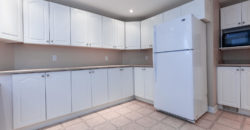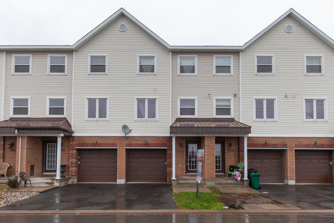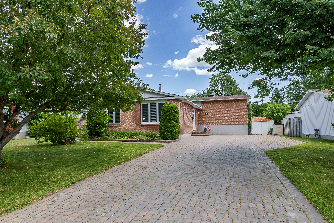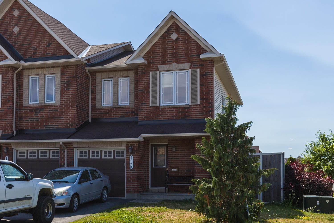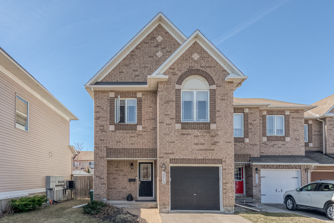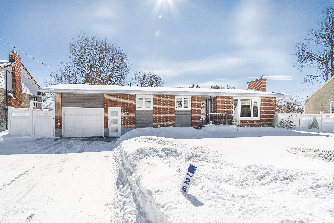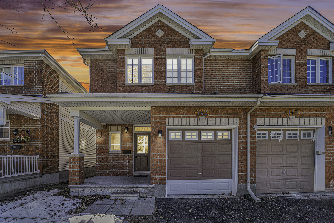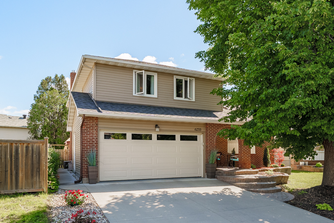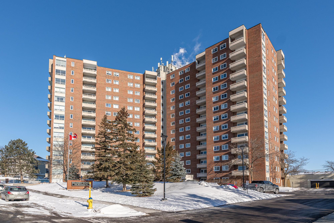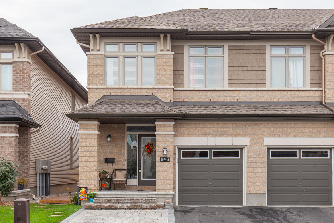Description
Welcome to 1104 Lichen Avenue, this Urbandale “Menlo 3” model is located in the Notting Gate neighbourhood of Orleans. This executive style, single family home offers 5+1 bedrooms, 4 full baths, 2 powder rooms, a three car garage and more than 3,300 square feet of living space plus a fully finished basement.
The main floor layout boasts an open concept floor plan that features a sunk-in foyer, formal living and dining spaces, a large eat-in kitchen with tons of cupboard space, plenty of counter space, walk-in pantry and patio doors leading to the fenced backyard, patio and gardens. The large family room is open to the kitchen and features a cozy fireplace for ambience. A powder room, den and mudroom off the garage featuring laundry and storage solutions completes this level.
An elegant circular, hardwood staircase leads to the second level which is open to below and offers 4 large guest bedrooms, one of which offers its own ensuite. The master bedroom is truly a parental retreat with a walk-in-closet, 5 piece ensuite and gas fireplace.
The lower level of this home is fully finished, dramatically increasing the usable space of this home. The oversized recreation room boasts a 3-sided f/p. There is also a 6th bedrm with a 3-pce ensuite & another kitchen making this the perfect space for extended family or out-of-town guests.
The landscaped backyard is complete with both flower and vegetable gardens and storage shed. The lot offers more than 5,400 square feet which is plenty of space for the children to play.
This home is also located within walking distance of parks, schools, public transit and only a few minutes drive to shops.
Pilon Real Estate Group Featured Listings: Click here!
We Keep You Covered When You Buy a Home With Our 12 Month Buyer Protection Plan!
Details at:www.OttawaBuyBack.com
Free Home Search With Proprietary MLS Access – New Listings – Faster Updates And More Accurate Data!
Find Homes Now:www.FindOttawaHomesForSale.com
Find Out How We Get Our Sellers More: Click here!
RE/MAX Hallmark Pilon Group Realty
www.PilonGroup.com
Email: Info@PilonGroup.com
Direct: 613.909.8100
Address
- Country: Canada
- Province / State: Ontario
- City / Town: Orleans
- Neighborhood: Notting Gate
- Postal code / ZIP: K4A 4B1
Contact
1872 MONTMERE AVENUE
$979,900Welcome to 1872 Montmere Avenue, this 4 + 2 bedroom home offers approximately 4400 square feet of living space. Ideally located in the Notting Hill community of Orleans, this neighbourhood enjoys close proximity to schools, parks, public transit, community centres and local shopping. As you approach this home the curb appeal and red door will […]
570 SIMRAN PRIVATE
$299,900Welcome to 570 Simran Private, this 3 bedroom, 3 bath townhome is located in the Barrhaven Meadows community. This neighbourhood enjoys easy access to all of the local amenities including: Shopping, schools, parks and excellent access to public transit and Highway 416. The 3 storey floorplan offers a den/office on the main level, storage space […]
421 HATFIELD CRESCENT
$599,000Move in this Summer! Welcome to 421 Hatfield Crescent, surrounded by retail and dining amenities. A great place to raise a family with a wide range of school options close to home. The community of Queenswood Heights features parks, and nearby green space. Designed to give growing families the space they need. 3 bedroom 2 […]
158 MONTMORENCY WAY
$315,000Located in the family-oriented neighbourhood of Avalon in Ottawa’s east end community of Orleans, this 3 bedroom 3 bathroom end unit corner lot townhome is the perfect place to call home. Built in 2008, this fantastic Manhattan model offers over 1,800 square feet of open concept living and tremendous value. The open main floor plan […]
2218 BROCKSTONE CRESCENT
$549,000This amazing 3 bedroom+Loft, 3 bath townhome is situated close to parks, a splash pad, schools & restaurants. Move in condition and shows like a model home. Wide plank hardwood floors and neutral decor on the main floor. Bright & sunny eat-in kitchen with patio doors in the eating area offering direct access to the […]
1694 ROSEBELLA AVENUE
$874,900Welcome to this completely renovated and lovingly maintained 2+1 beds, 2 baths Bungalow on a rare 100′ x 100′ lot in the desirable neighbourhood of Blossom Park, this is 1694 Rosebella Avenue. All brick elevation with beautiful curb appeal, interlocked edged driveway and walkway leads you to the charming porch and front door. Quality finishes […]
142 STEDMAN STREET
$549,900Welcome to 142 Stedman Street, nestled in the serene community of Blossom Park in Ottawa. This charming end unit townhouse presents an exceptional opportunity for comfortable and contemporary living. The warmth of hardwood awaits you on the main floor where you will find an open concept design. The cozy gas fireplace has a deep mantle. […]
6233 FORTUNE DRIVE
$769,000A true DREAM HOME with a backyard oasis! Spacious 4 bedroom, 3 bathroom home with a large sun filled living room open to the dining room. Spacious family room with natural gas fireplace w/brick surround. Kitchen offers stainless steel appliances and lots of cabinets. Hardwood floors in all principle rooms on main level. Main floor […]
1308-915 ELMSMERE ROAD
$320,000Welcome to 915 Elmsere Rd #1308. This beautiful 2 bedroom condo is located in quiet building in the community of Beacon Hill South. The spacious dining room overlooks the sunken living room with direct access to balcony. Enjoy the spectacular view from the 12th floor. The bright kitchen offers ample cupboard and counter space. The […]
643 TENNANT WAY
$459,900Welcome to 643 Tennant Way in Riverside South. This growing community enjoys close proximity to schools, parks, shopping and public transit. Nearby Summerhill park beckons to the whole family. This spacious 3 bedroom + loft, end unit townhouse offers over 2200 square feet of comfortable living space. The main floor features an open concept design […]

