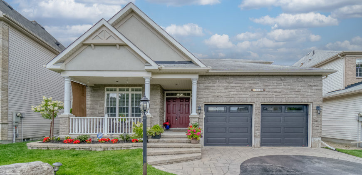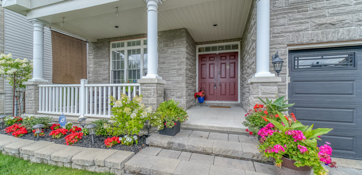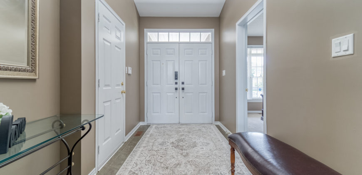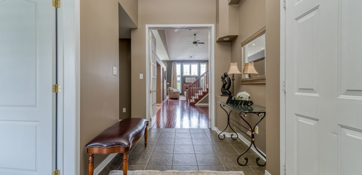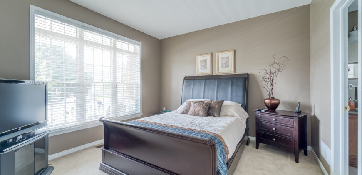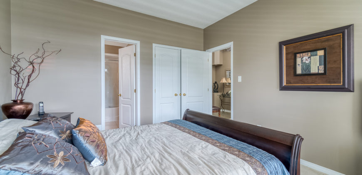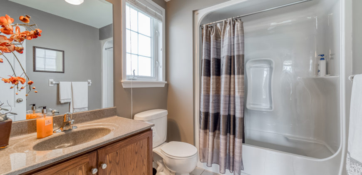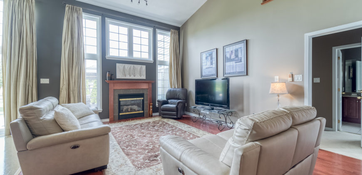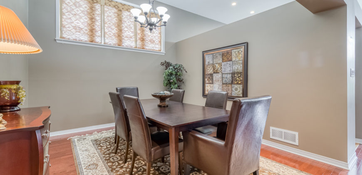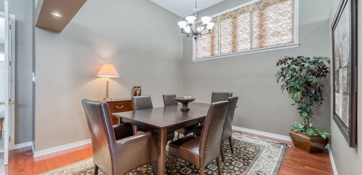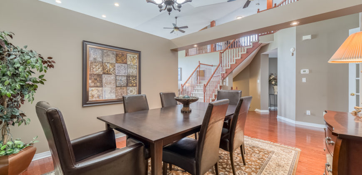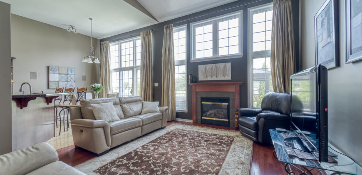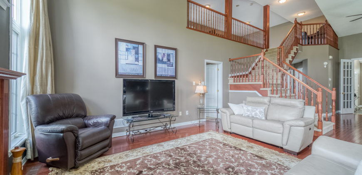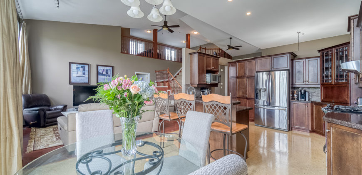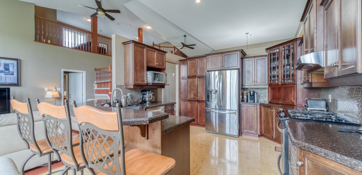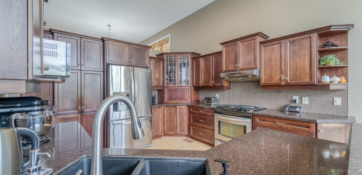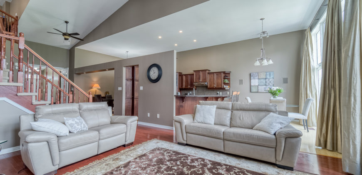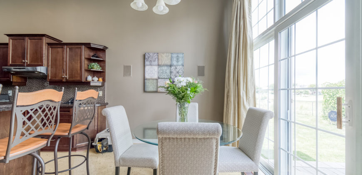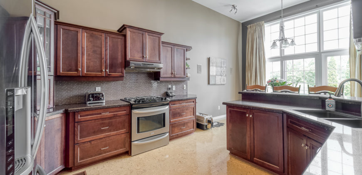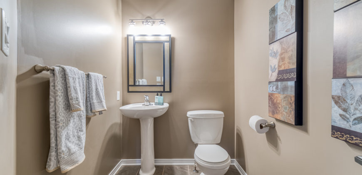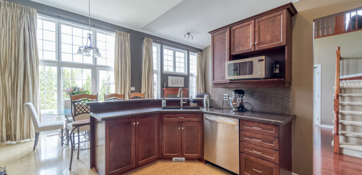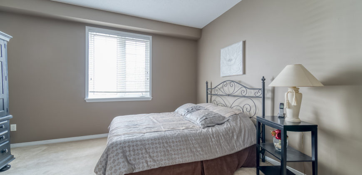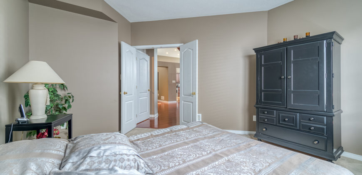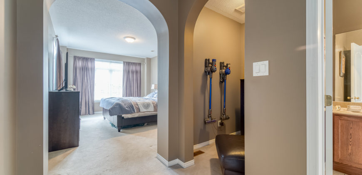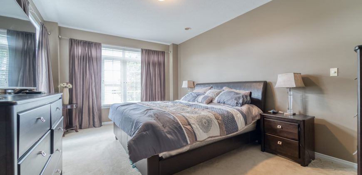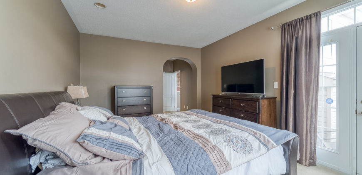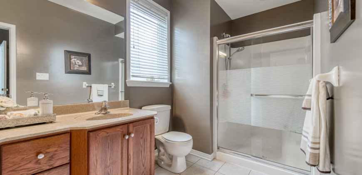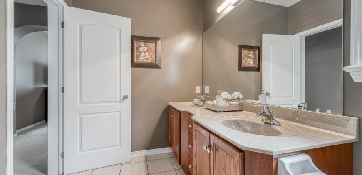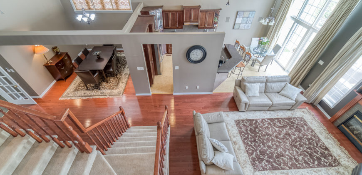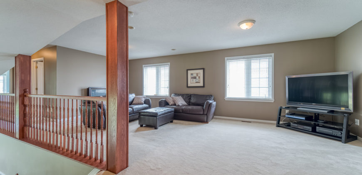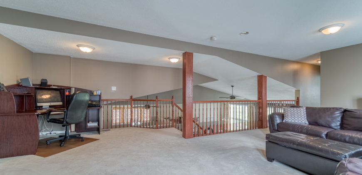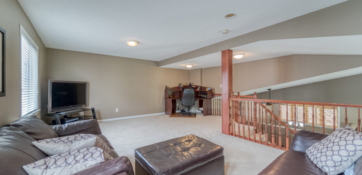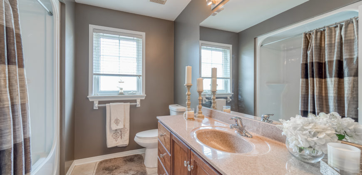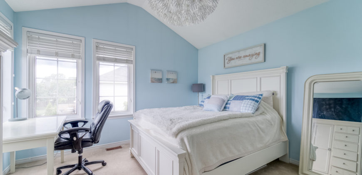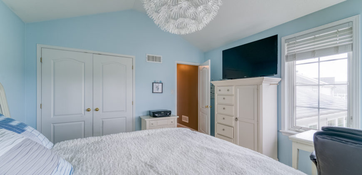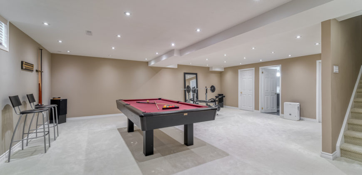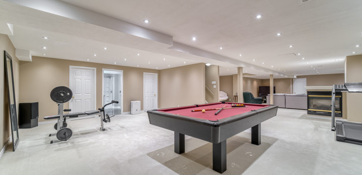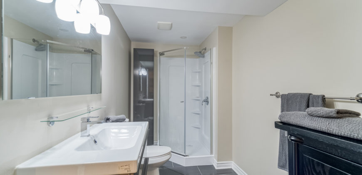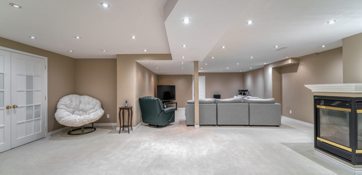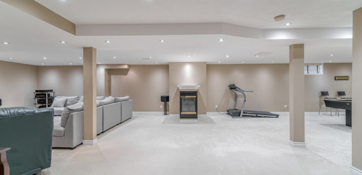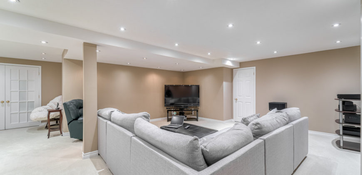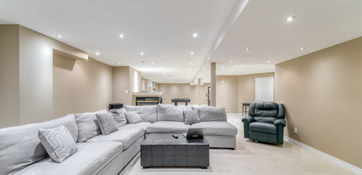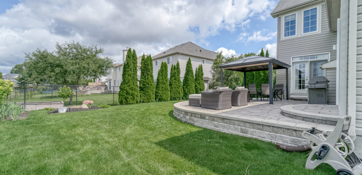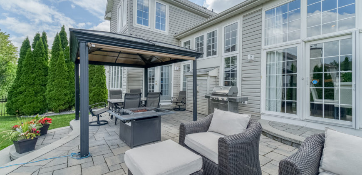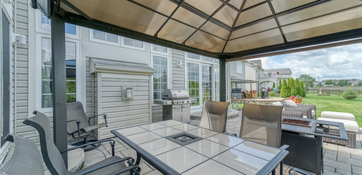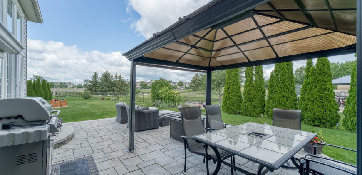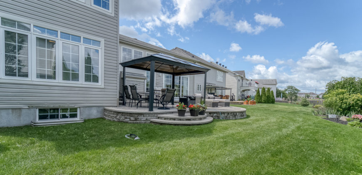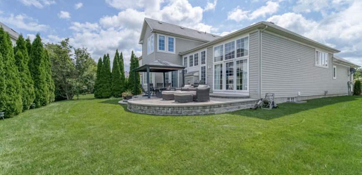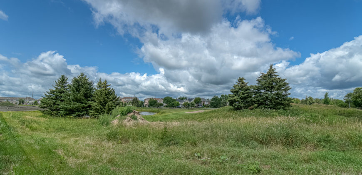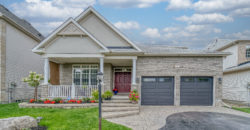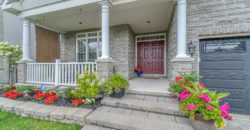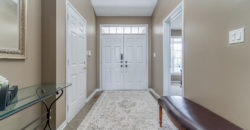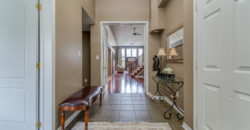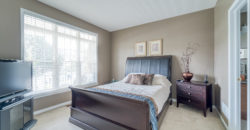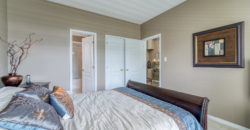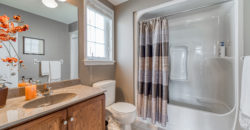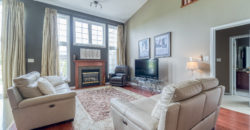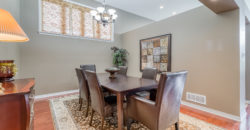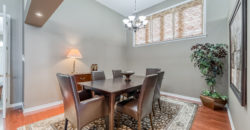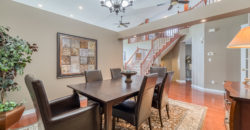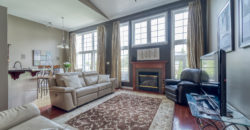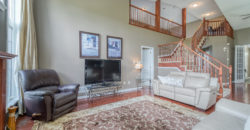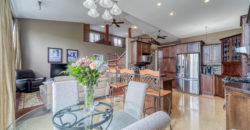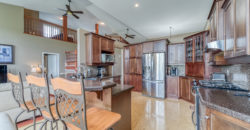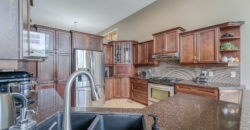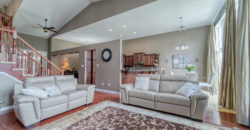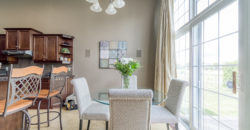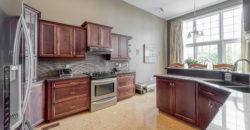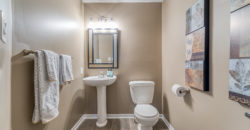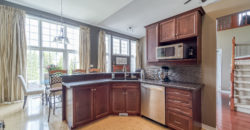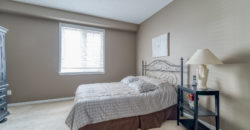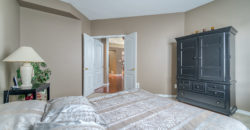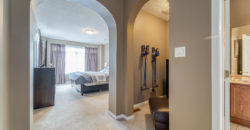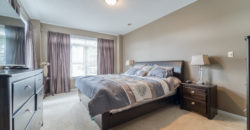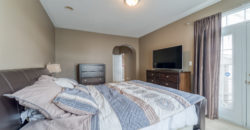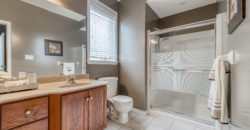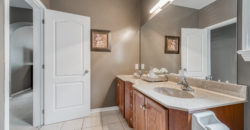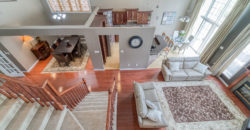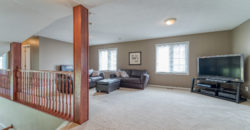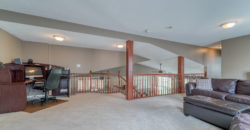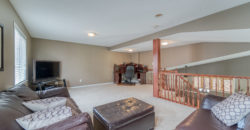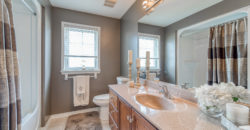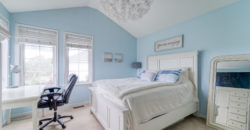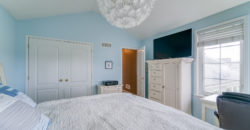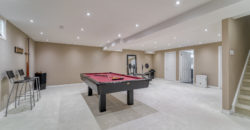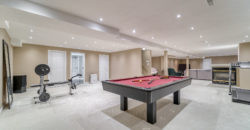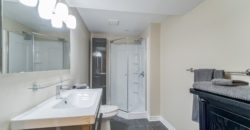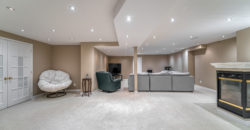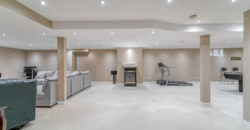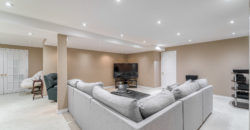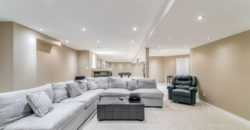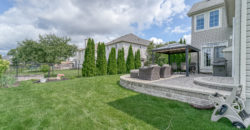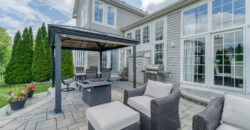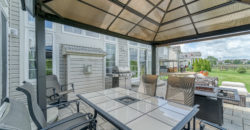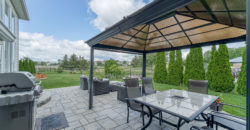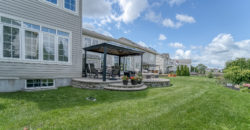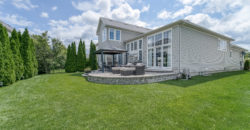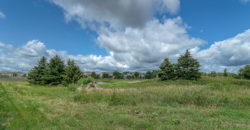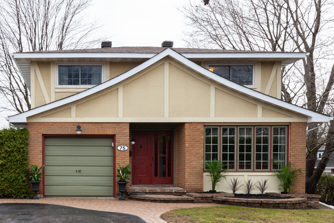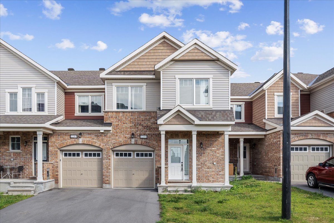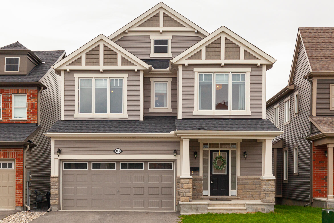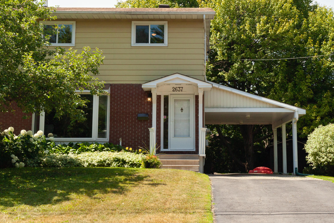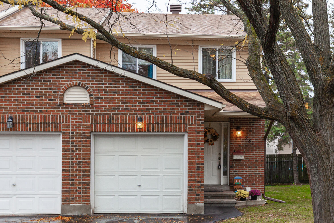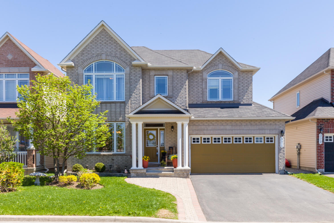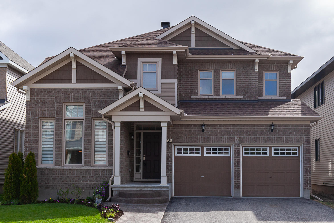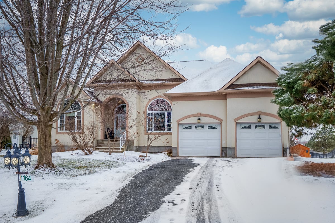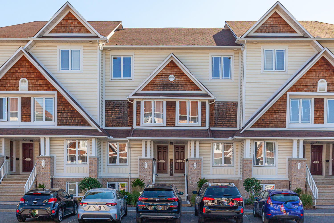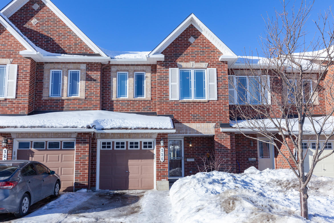116 BLACKSHIRE CIRCLE
1250529
Property ID
5
Bedrooms
5
Bathrooms
Description
Welcome to 116 Blackshire Circle, a five-bedroom, five bath home located in the exclusive Stonebridge neighbourhood. The award-winning community of Stonebridge is set over 700 acres of lush green hills, treed woods, and plenty of park space. Stonebridge offers a large selection of homes all surrounding the prestigious Stonebridge Golf & Country Club, this community continues to be a popular choice for homeowners who are looking to make an investment in both real estate and quality of life.
The Monarch Mahogany floorplan has been carefully designed with family lifestyle in mind and this home is the perfect example of meticulously planned and well executed design and décor upgrades. Located on a premium lot backing onto hole #11 with gorgeous curb appeal. Stone accented driveway and steps with extensive perennial landscaping and an inviting front porch.
French doors open from the spacious foyer to the main level, the completely open plan boasts soaring ceilings and floor to ceiling windows filling the space with sunlight while providing views of the stunning yard. Bright formal dining room with oversized windows. The kitchen is exceptional with granite countertops with undermount ceramic sink, touchless faucet, and centre island with breakfast bar. The chef in the family will surely appreciate the stainless-steel appliances including the gas range, pot and pans drawers, along with plenty of cabinetry making this a showstopper. The bright eating with cork flooring is just off the kitchen and opens to the backyard providing breakfast views overlooking the golf course. A gas fireplace in the great room is surrounded by a wall of oversized windows and is sure to be the hub of the home.
This home has been fully customized to create a completely open floorplan. Hardwood flooring runs throughout the principal rooms creating a sense of continuity throughout the space.
Large master suite with a spacious walk-in closet, and 4-piece ensuite bath with granite countertops with undermount sinks. Enjoy morning coffee on the backyard patio with direct access from the master. Two more generous bedrooms are on the main level, one complete with its own ensuite – perfect for overnight guests.
The second level has also been customized from the original floorplan to create an open loft, fourth bedroom with vaulted ceiling, and full bath. The loft area is very spacious and is an ideal space for a family room or den.
The lower level of this home is professionally finished and is perfect for entertaining. Rec room with 3-sided gas fireplace, extensive lighting, sitting area and home theatre perfect for taking in the latest blockbuster movie. Bright games room with direct access to a full bath, fifth bedroom awaiting your finishing touch, along with a partially finished laundry room and plenty space left for storage.
The piece de resistance at 116 Blackshire Circle is far and away the backyard space. Magnificently landscaped with quality lock stone patio, decorative cedars and perennials. Set the mood for evening drinks under the stars and covered gazebo. No rear neighbours, backing Stonebridge Golf & Country Club and direct access to miles of walking and biking path make this one of the best locations in all of Stonebridge.
This home is ideally located in close proximity to parks, schools, shopping, transit and recreation. Complete list of updates and improvements available upon request.
Pilon Real Estate Group Featured Listings: Click here!
We Keep You Covered When You Buy a Home With Our 12 Month Buyer Protection Plan!
Details at: www.HomeBuyerProtectionPlan.ca
Free Home Search With Proprietary MLS Access – New Listings – Faster Updates And More Accurate Data!
Find Homes Now: www.FindOttawaHomesForSale.com
Find Out How We Get Our Sellers More: Click here!
RE/MAX Hallmark Pilon Group Realty
www.PilonGroup.com
Email: Info@PilonGroup.com
Direct: 613.909.8100
Address
- Country: Canada
- Province / State: Ontario
- City / Town: Ottawa
- Neighborhood: Stonebridge
- Postal code / ZIP: K2J 5M1
Contact
75 BEECHMONT CRESCENT
$485,000This “Beech” model by Costain offers an excellent main floor layout. The large eat-in kitchen has been fully renovated and is truly the hub of this great home featuring top of the line stainless steel appliances, shaker style cabinetry, extended pantry, trendy light fixtures and beautiful tile flooring. The living and dining rooms feature new […]
2255 WATERCOLOURS WAY
$625,000Come and explore this beautiful town home available in the wonderful family oriented Barrhaven community of Half Moon Bay. This Mattamy built home offers over 1700 square feet of living space. Great floor-plan layout spacious sunken foyer leads up to open concept main living area, a welcoming eat in kitchen, designated dining area with large […]
126 SWEETVALLEY DRIVE
$729,000Welcome to 126 Sweetvalley Drive in the Summerside community of Orleans. This newly built 4 bedroom single family home is a showstopper! This home is extensively upgraded throughout with over $100k in upgrades. . A true chefs kitchen featuring large island, quartz countertops, 6 burner gas cooktop, built in microwave and wall oven, stylish brass […]
2637 CLEROUX CRESCENT
$349,900Welcome to 2637 Cleroux Crescent in beautiful Blackburn Hamlet. This home is a short walk from the NCC green space with several acres of hiking, running, biking and x-country ski trails. Beautifully updated semi-detached with an open concept kitchen/eating area/family room it is a perfect home for those that love to entertain. The renovated kitchen […]
281 TIMBERLAND TERRACE
$299,900Located on a quiet street and walking distance to all amenities, this lovely three bedroom, end unit condominium townhouse is beautifully updated and move-in ready; welcome to 281 Timberland Terrace. Upon entering the spacious, tiled foyer you will notice the convenient inside access to the single car garage and main floor powder room. The beautiful […]
371 SELENE WAY
$535,000Welcome to 371 Selene Way in the Avalon community of Orleans. This Minto Gainsborough model boasts over 2,500 square feet of well designed living space. This home also offers a great walk score with access to public transit, excellent schools, “The Shops on Tenth”, parks and bike paths. The spacious main level offers an open […]
866 CONTOUR STREET
$615,000Welcome to 866 Contour Street, located in the family friendly community of Trailsedge in Orleans. This stunning Richcraft Stonemark model boasts over 2650 sqft of well designed living space. The spacious main level offers an open concept floorplan with formal, entertainment sized living and dining rooms. The vaulted ceiling in the living room creates a […]
1164 PEGASUS CRESCENT
$1,175,000Enjoy country living only 20 minutes from downtown Ottawa. Welcome to 1164 Pegasus Crescent! Bright, open-concept, 2278 sq ft custom bungalow, with high ceilings, on ½ acre in a well-established community bordering Sunset Lakes. This fabulous home is located in a beautiful sub-division in Greely with no rear neighbours. It backs onto a walking trail, […]
87 CROSBY PRIVATE
$334,900This bright and spacious upper level terrace home is a fantastic find and move-in ready; welcome to 87 Crosby Private, this condo is sure to meet all of your goals and score high on your list. The open concept kitchen features dark, rich cabinetry, plenty of counter space and black appliances. A private deck off […]
326 HARVEST VALLEY AVENUE
$349,000Welcome to 326 Harvest Valley Avenue, this Minto Empire model is located in the Avalon community of Orleans. Enjoy close proximity to all of the amenities, restaurants, schools and parks this neighbourhood has to offer. The main level floorplan is open concept with a gas fireplace as the focal point of the space. Easy to […]

