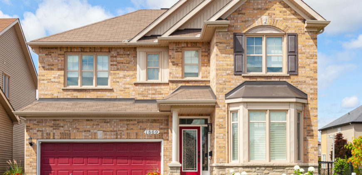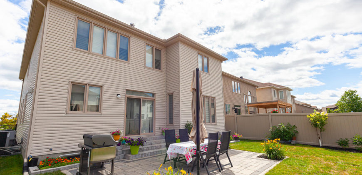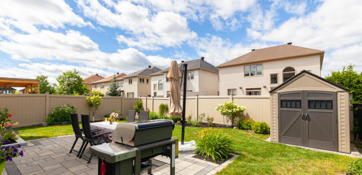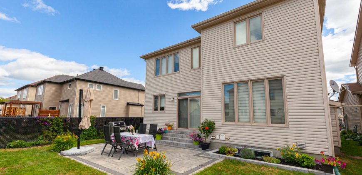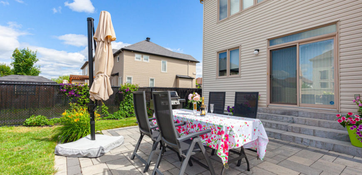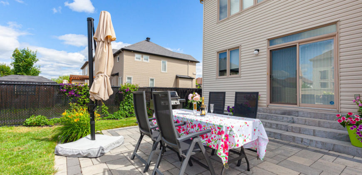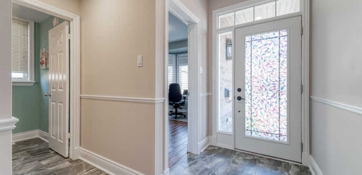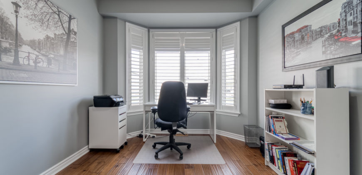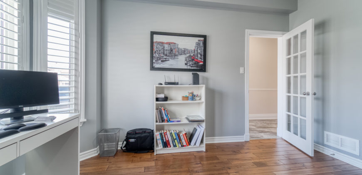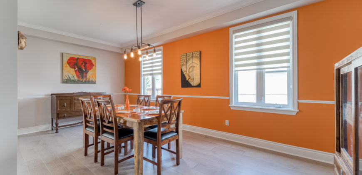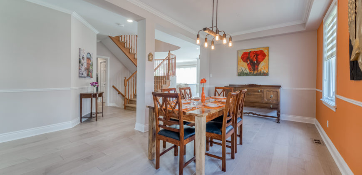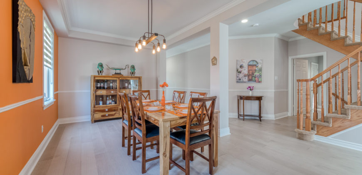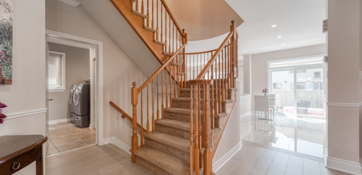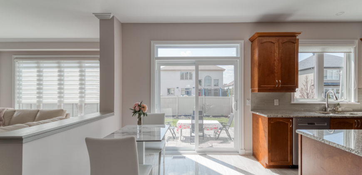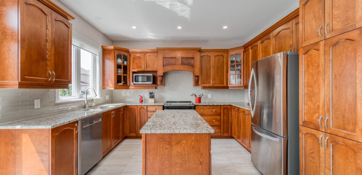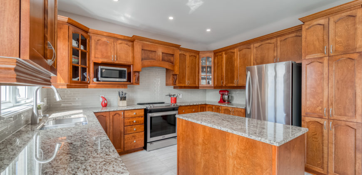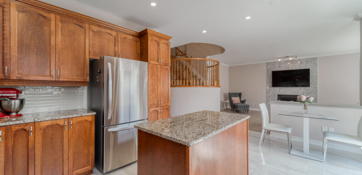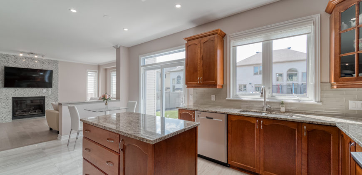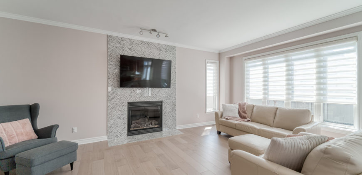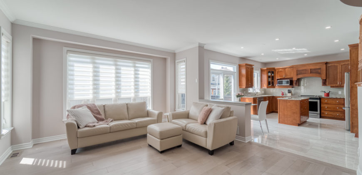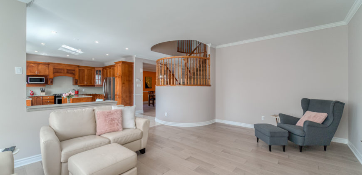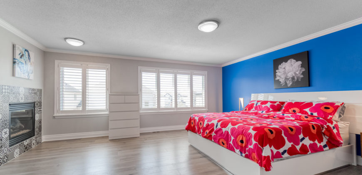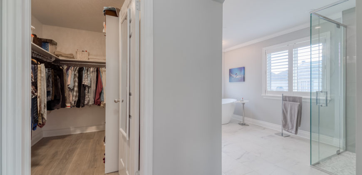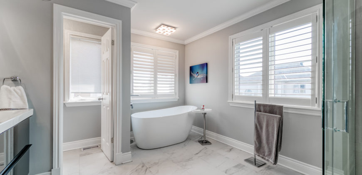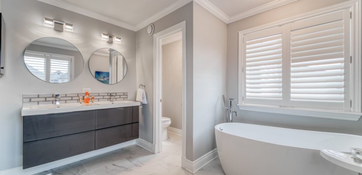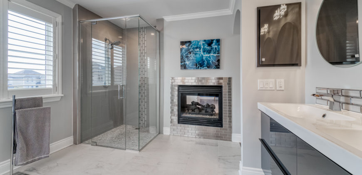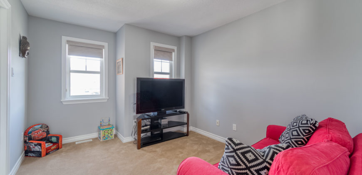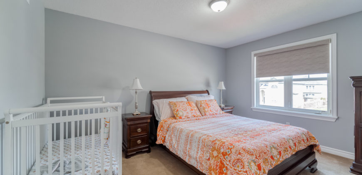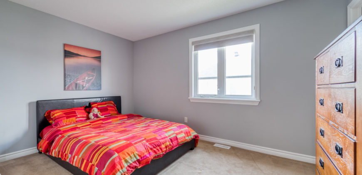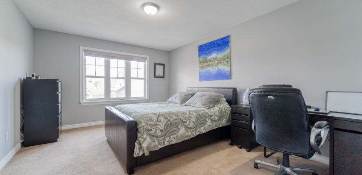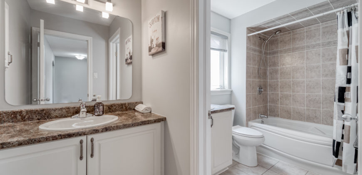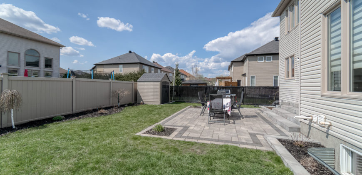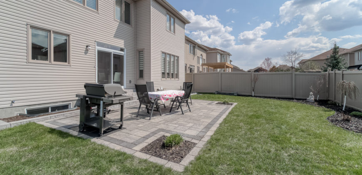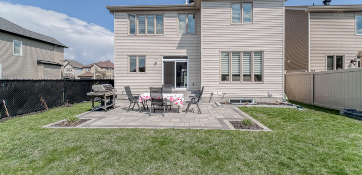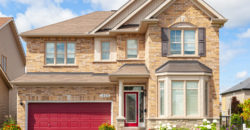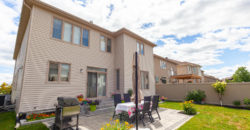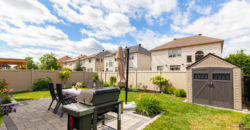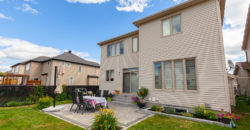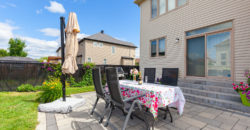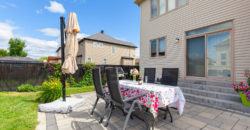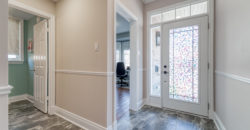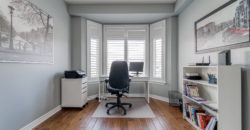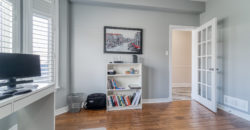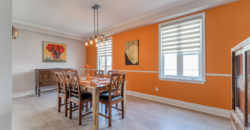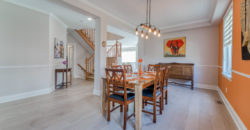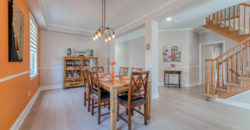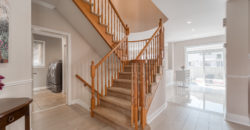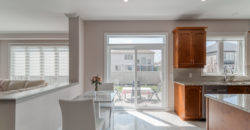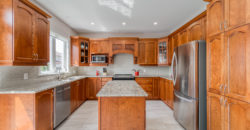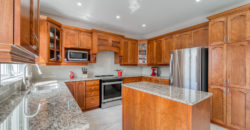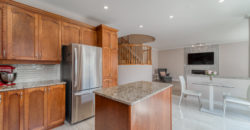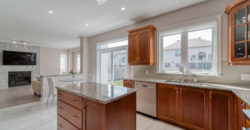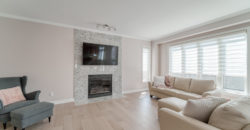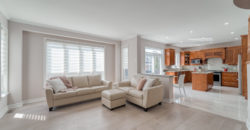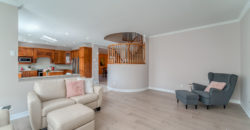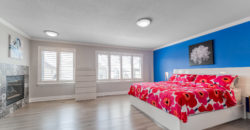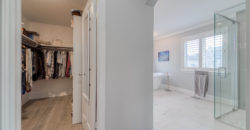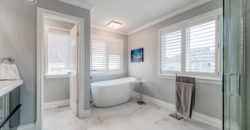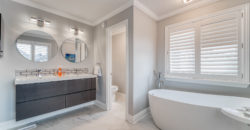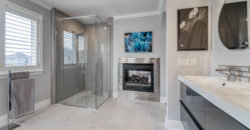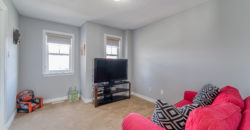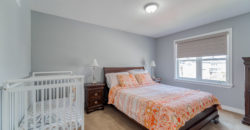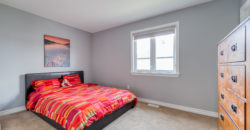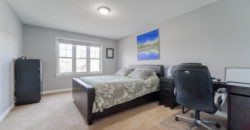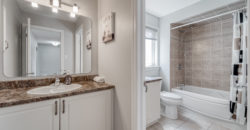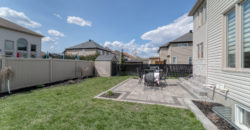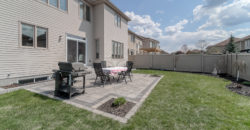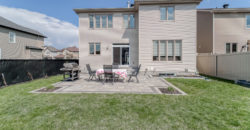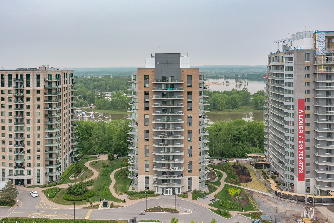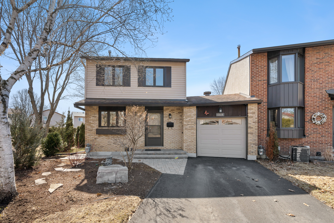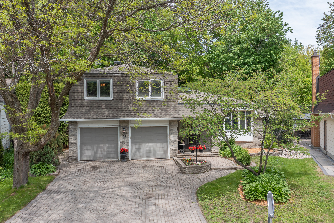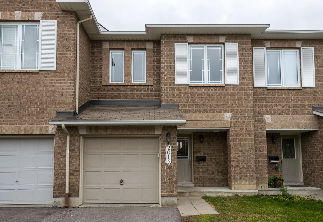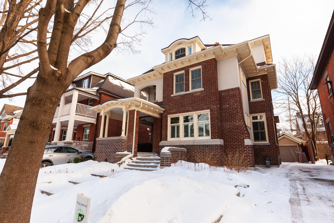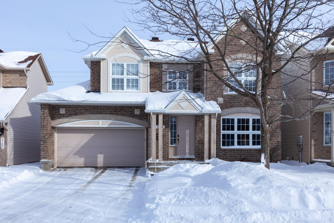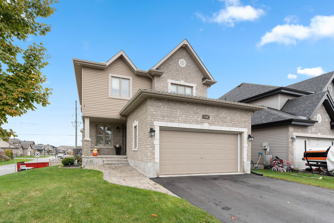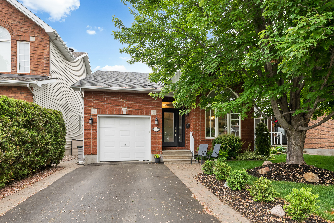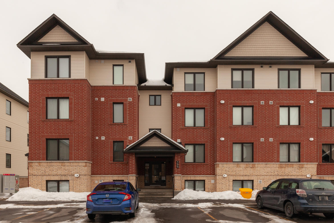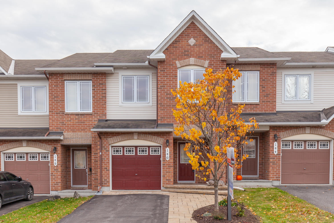1869 MICKELBERRY CRESCENT
1239019
Property ID
4
Bedrooms
3
Bathrooms
Description
Beautiful curb appeal awaits you at this spectacular single family home in the heart of the Notting Hill community; welcome to 1869 Mickelberry Crescent.
Upon entering the spacious foyer, you will be immediately struck by the expansive and open concept main floor plan. Stunning new wide plank maple flooring leads you to the formal dining room; a space that as per the original floor plan can also be used as a combination living room and dining room. This luxurious flooring continues into the spacious and bright family room that is highlighted by a sleek tile surrounding the gas fireplace. The eat-in kitchen will surely impress any family chef with beautiful wood cabinetry, an eye-catching backsplash, granite counters, stainless steel appliances and dazzling Italian porcelain tile floors. A convenient office with picturesque views of the front yard, a modern powder room and handy main floor laundry complete the main floor.
The master bedroom exemplifies the true meaning of a master retreat and can easily accommodate any size bedroom set. It is highlighted by a two-sided gas fireplace and an oversized walk-in closet with custom organizers. The renovated, spa-like ensuite bathroom exudes relaxation and features a large glass shower, a free-standing soaker tub, double vanity and a separate water closet. The secondary bedrooms are all a great size and each has its own walk-in closet. A favorite feature for some of this model is the loft that could easily be used for a teenage retreat or family desk space. The main bathroom features a secondary vanity room followed by the full bathroom which makes it ideal for sharing.
In the lower level you will find an unspoiled and vast area where you can easily picture a full recreation room, potential gym, music or play area, along with an abundance of storage space options.
Brand new patio doors off of the kitchen lead you to the fully fenced, West facing backyard that features a gorgeous stone patio, manicured lawn, lovely flower beds and no direct neighbour on one side .
This home has been freshly painted and lovingly maintained. It features upgraded, statement-piece lighting, pot lights, custom shutters and window coverings throughout.
With all of these upgrades and a floor plan that truly allows it all to shine, this is one home that you do not want to miss!
Pilon Real Estate Group Featured Listings: Click here!
We Keep You Covered When You Buy a Home With Our 12 Month Buyer Protection Plan!
Details at: www.HomeBuyerProtectionPlan.ca
Free Home Search With Proprietary MLS Access – New Listings – Faster Updates And More Accurate Data!
Find Homes Now: www.FindOttawaHomesForSale.com
Find Out How We Get Our Sellers More: Click here!
RE/MAX Hallmark Pilon Group Realty
www.PilonGroup.com
Email: Info@PilonGroup.com
Direct: 613.909.8100
Address
- Country: Canada
- Province / State: Ontario
- City / Town: Orleans
- Neighborhood: Notting Hill
- Postal code / ZIP: K4A 1V5
Contact
301-200 INLET PRIVATE
$3,200 / Per MonthLuxury awaits at this stunning, two bedroom, two full bathroom condo in the highly sought-after neighbourhood of Petrie’s Landing, welcome to 200 Inlet Unit 301. Upon entering the formal tiled foyer you will have immediate access to a large coat closet. The guest bedroom is just down the hall and features access to its own […]
1654 LAFRANCE DRIVE
$614,900Fantastic curb appeal awaits you at this beautifully updated three bedroom carriage home that has NO REAR NEIGHBOURS in the heart of the Queenswood Heights neighbourhood; welcome to 1654 Lafrance Drive. The stunning kitchen is the first thing that will captivate you from the foyer. It features rich maple cabinetry, luxurious granite countertop, a complementing […]
28 OAKHURST CRESCENT
$849,900This is the one you’ve been waiting for! This rarely offered four bedroom home sits on one of the best lots in all of Blackburn Hamlet and offers a great floor plan for the whole family; welcome to 28 Oakhurst Crescent. Upon entering the large tiled foyer you will immediately be struck by the stunning […]
2015 BOISFRANC CIRCLE
$1,975Minto Empire model, 3 bed, 3 baths – designer neutral tones to suit any decor style. Corner fireplace in living room, spacious & bright dining room. Master suite with walk-in closet & 4 piece ensuite with soaker tub. Professionally finished lower level family room. 5 appliances included. Conveniently close to Avalon school, parks, recreation, shopping […]
58 POWELL AVENUE
$1,900,000Welcome to 58 Powell Avenue, this century-old, Glebe dream home has been entirely transformed while preserving its character. Featured in “Ottawa At Home Magazine” this home has been completely renovated and expanded. Spread over four levels with 5 bedrooms, and 5 bathrooms, to create a classic-modern design with more than ample space, in an enchanting […]
2164 MELANSON CRESCENT
$539,900Welcome to 2164 Melanson Crescent, located on a quiet crescent, with a premium lot backing onto open space. Pride of ownership prevails in this 4 bedroom, 4 bathroom home. The main floor features a formal living and dining room with a unique double-sided gas fireplace. The kitchen is a chef’s dream with granite counter tops, […]
539 RUBY STREET
$799,900This stunning 4+1 bedroom walkout home offers an exquisite living experience that is second to none. Nestled in a tranquil setting, this property backs onto a serene walking trail and is just a few steps away from a tranquil pond and beautiful parks. Whether you’re an outdoor enthusiast, a nature lover, or a family looking […]
1117 AMBERCREST STREET
$769,900Spectacular curb appeal awaits you at this lovely bungalow located in the ever-popular neighbourhood of Carson Grove; welcome to 1117 Ambercrest Street. A striking front door leads you into the large, tiled foyer where you will have a great view of the functional and welcoming floor plan. The combination living room and dining room are […]
3-135 BLUESTONE PRIVATE
$279,900Rarely offered second floor Minto Brio II flat located in the Avalon West community. This sun filled end unit boasts a well-designed open concept floorplan with over 1,100 square feet living space. The Brio model offers two bedrooms plus Bonus Den, 2 bathrooms and in unit laundry. A patio door provides plenty of natural light […]
146 MARRISSA AVENUE
$445,000Spectacular location! Welcome to 146 Marrissa Avenue in the sought after community of Beacon Hill South, located an 8 minute walk from the Blair Station LRT as well as shops and various amenities. This home has been meticulously maintained, from the moment you step inside, you will notice the pride of ownership this home offers. […]

