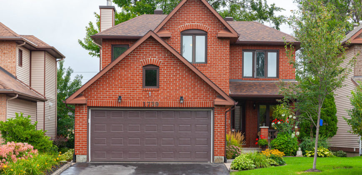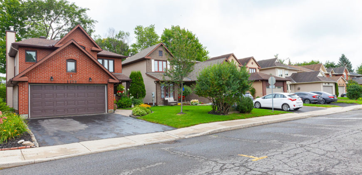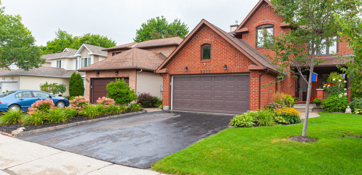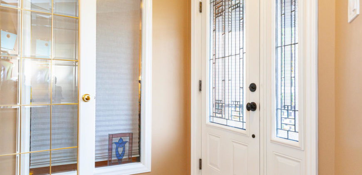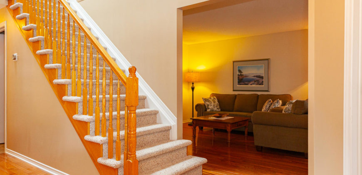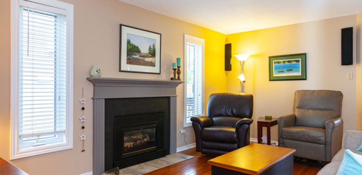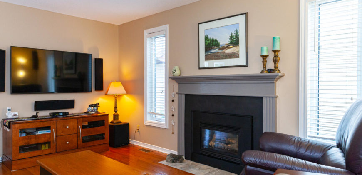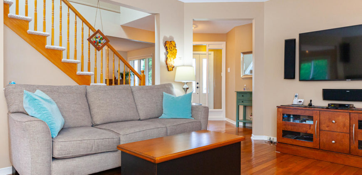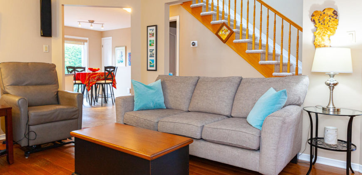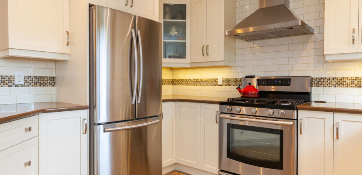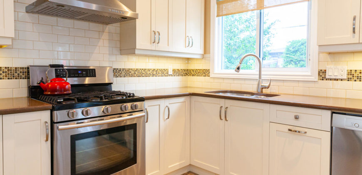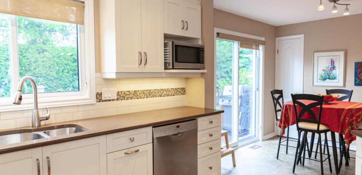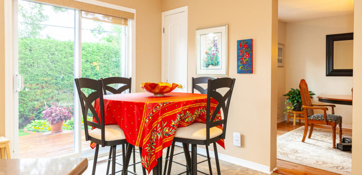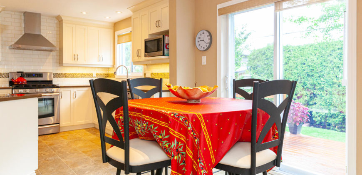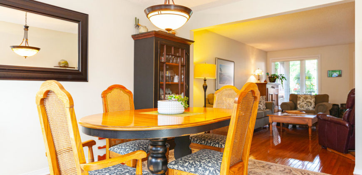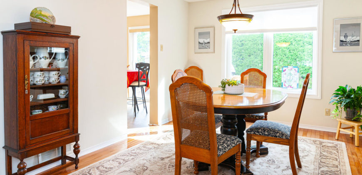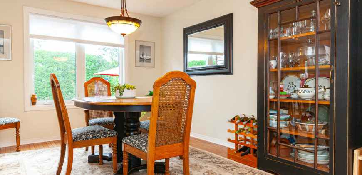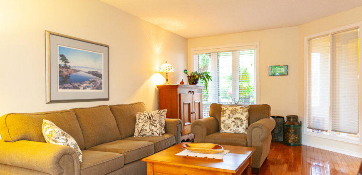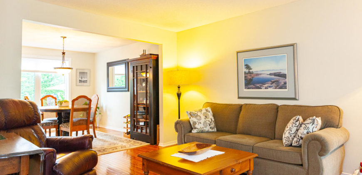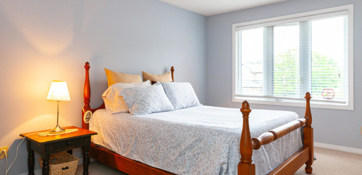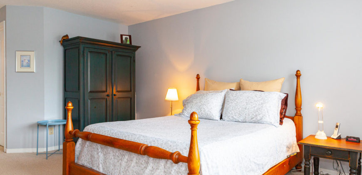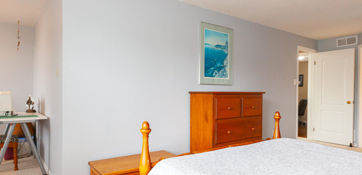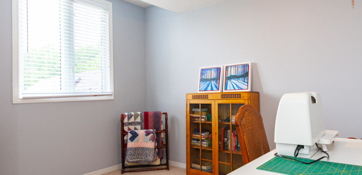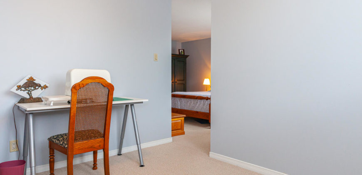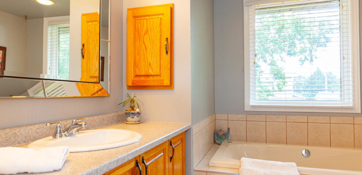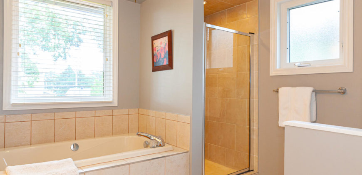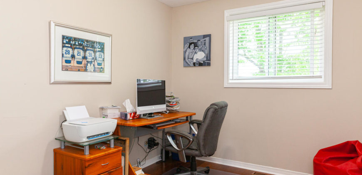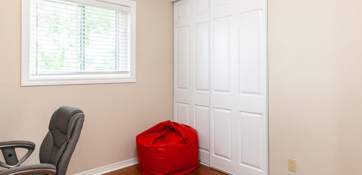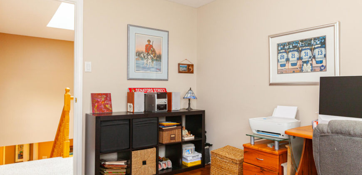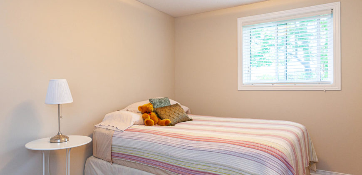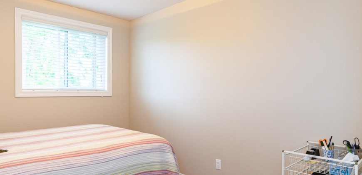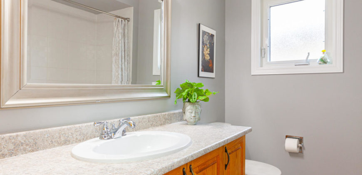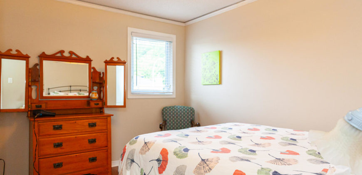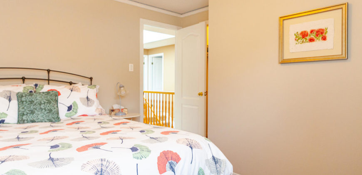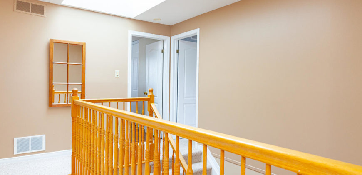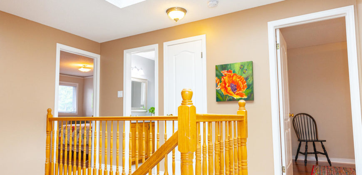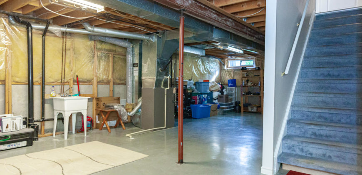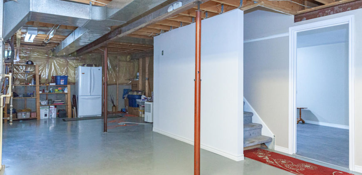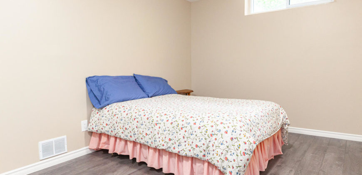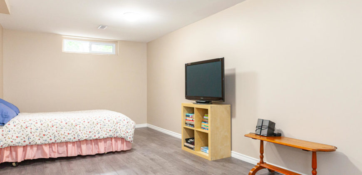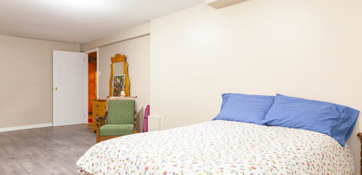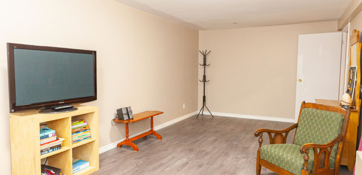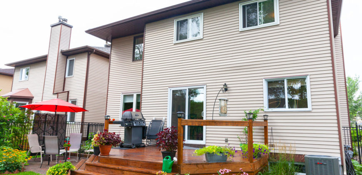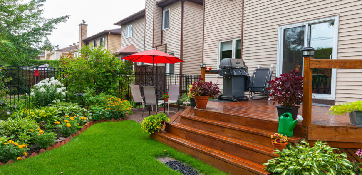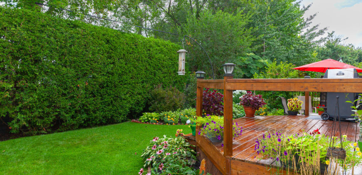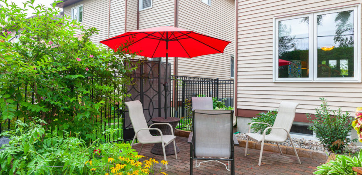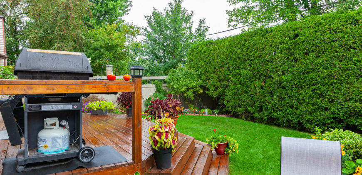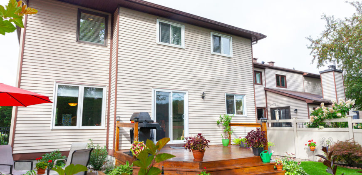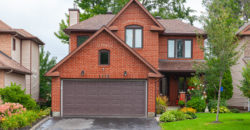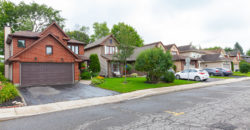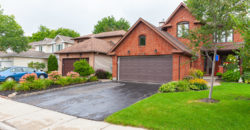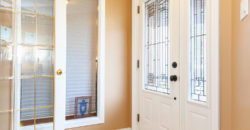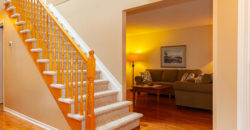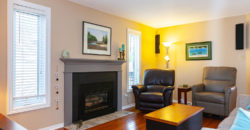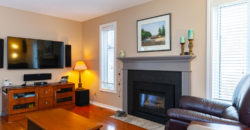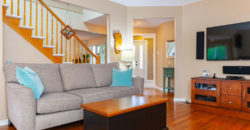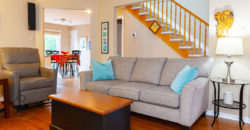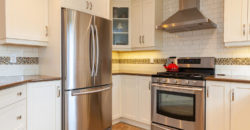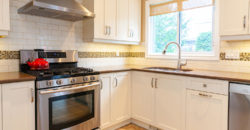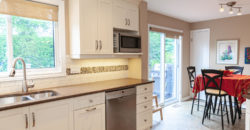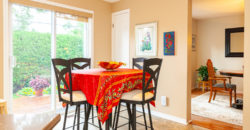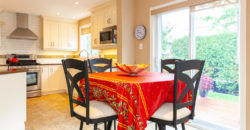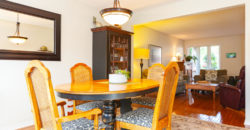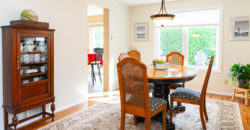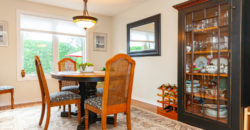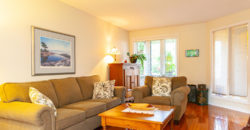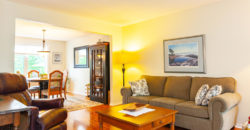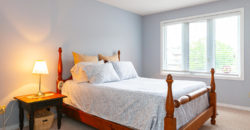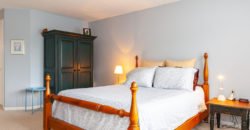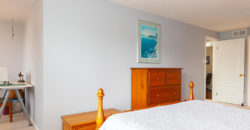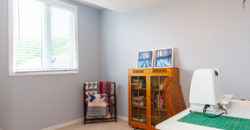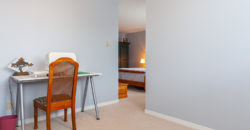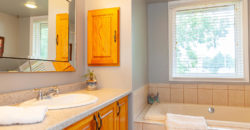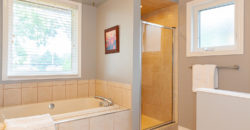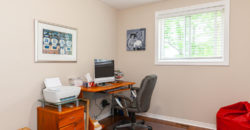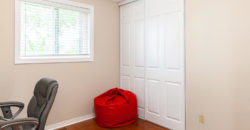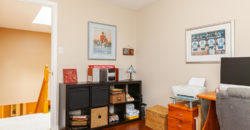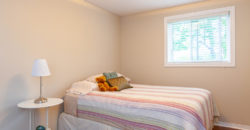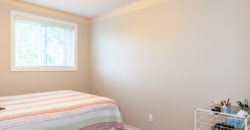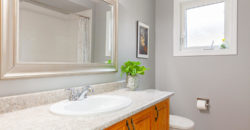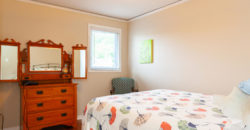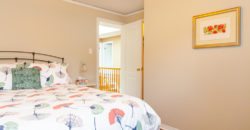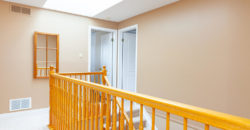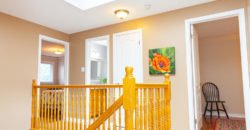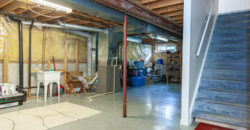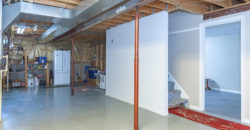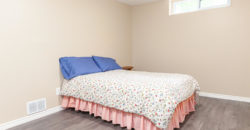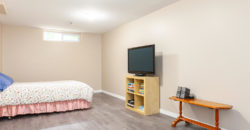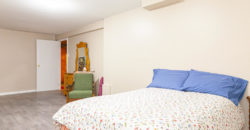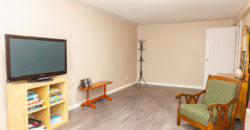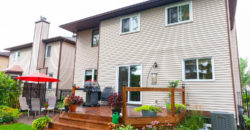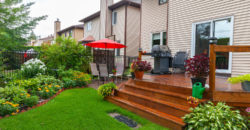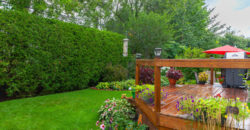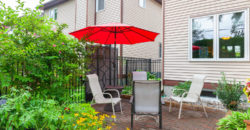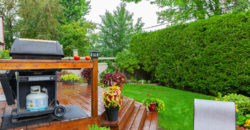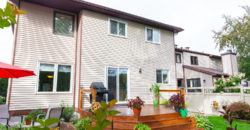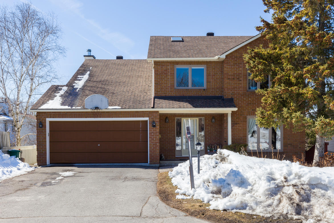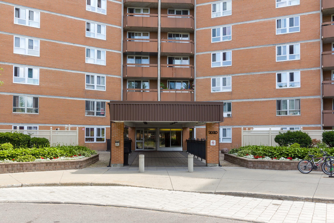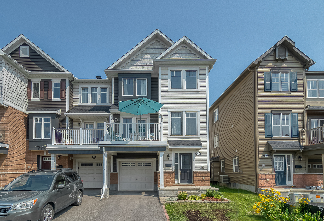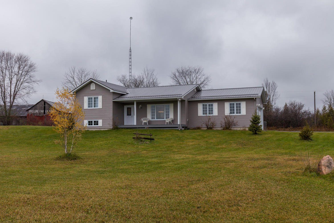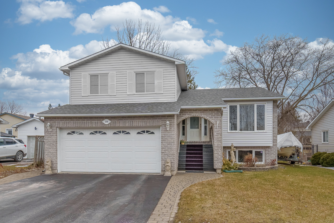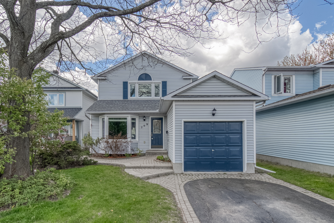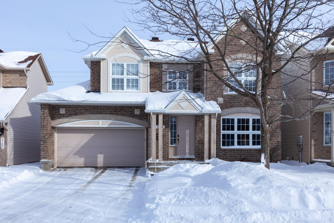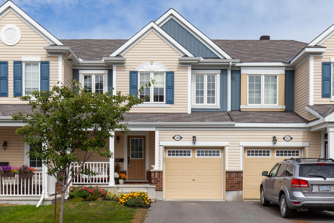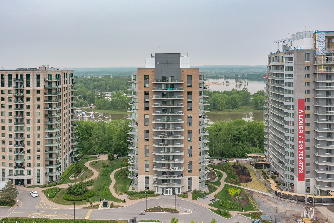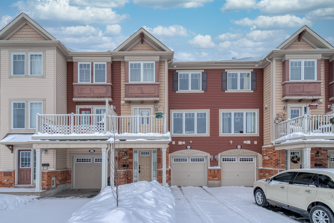1739 HUNTER’S RUN DRIVE
1205918
Property ID
4
Bedrooms
3
Bathrooms
Description
This beautiful single family home has gorgeous curb appeal and is located in the highly sought after neighborhood of Chapel Hill; welcome to 1739 Hunter’s Run Drive.
Upon entering the spacious foyer you have a great view of the open concept living room and dining room that are fantastic for entertaining. The comfortable main floor family room will surely become a favorite place to gather in this home and is accented by a cozy gas fireplace. The renovated eat-in kitchen features upgraded cabinetry, quartz counters, a stylish backsplash and stainless steel appliances.
On the second floor you will find the fantastic sized master retreat that has it’s own separate sitting room area that can easily be used as an office or nursery space if needed. The four piece ensuite bathroom is neutral and bright. Three other good sized bedrooms all with ample closet space and a full bathroom complete the second floor.
In the partially finished basement you will find a great rec room with beautiful laminate flooring. There is loads of storage space in the unfinished area to help keep you organized.
Patio door access off of the kitchen leads to your tranquil backyard that features a large deck, a separate patio area, mature trees and lovely landscaping.
With a warm and inviting feeling from the moment you walk and fantastic pride of ownership; you will certainly feel right at home in this one.
Pilon Real Estate Group Featured Listings: Click here!
We Keep You Covered When You Buy a Home With Our 12 Month Buyer Protection Plan!
Details at:www.HomeBuyerProtectionPlan.ca
Free Home Search With Proprietary MLS Access – New Listings – Faster Updates And More Accurate Data!
Find Homes Now:www.FindOttawaHomesForSale.com
Find Out How We Get Our Sellers More: Click here!
RE/MAX Hallmark Pilon Group Realty
www.PilonGroup.com
Email: Info@PilonGroup.com
Direct: 613.909.8100
Address
- Country: Canada
- Province / State: Ontario
- City / Town: Orleans
- Neighborhood: Chapel Hill
- Postal code / ZIP: K1C 6W1
Contact
1373 SUPERIOR COURT
$530,000Welcome to 1373 Superior Court. This 4 bedroom, 3.5 bathroom home is located on a quiet cul-de-sac, in the popular community of Chateauneuf. This neighbourhood is right in the heart of Orleans and is walking distance to many schools, parks, shops, library and MIFO center. Unique features of this home include two staircases leading up […]
712-2020 JASMINE CRESCENT
$169,900Two bedroom, 1 bathroom condominium with a panoramic view! Excellent opportunity for a first-time home buyer. Also comes with one underground parking space to keep your car warm in winter! Well maintained building with great amenities, including: indoor pool, exercise room, sauna, jacuzzi, party room, tennis courts, lots of visitor parking. Monthly budgeting made easy […]
313 SWEETFERN CRESCENT
$499,900Pristine townhome! This home is impeccably cared for, allowing the simple refinement of tasteful finishes to shine through! Bright and welcoming home in the booming Avalon neighbourhood of Orleans! This property is perfect for first time buyers looking for a space to call their own, conveniently located near shopping and transit. Upon entering, the large […]
261 JIG STREET
$359,900Embrace life in the country in this beautifully maintained 2 plus one bed split level home. Situated in Oxford Mills on a peaceful 4.77 acres of land with easy access to Highway 416, Kemptville and Ottawa. Rural zoning, an insulated barn with hydro, water, 3 horse stalls and a loft for hay creates wonderful opportunities, […]
306 MALEY STREET
$699,900Wonderful move-in ready 3 bedroom home on a lovely lot located in Kemptville. Newer (2001) home in central town. 4 level split design with unbelievable space. Double car garage. Loaded with luxury. GENEROUS Quartz kitchen counters. .Open concept with vaulted ceiling, 2 Fireplaces and only 6 steps to family room level. Beautiful hardwood throughout the […]
709 FARMBROOK CRESCENT
$650,000Welcome to 709 Farmbrook Cres. Located in the family friendly community of Fallingbrook, this community is warm & inviting, full of life & character, offering easy access to excellent schools, a public library, reliable transit & community parks. The main floor offers an open concept living/dining space featuring hardwood floors & large windows for plenty […]
2164 MELANSON CRESCENT
$539,900Welcome to 2164 Melanson Crescent, located on a quiet crescent, with a premium lot backing onto open space. Pride of ownership prevails in this 4 bedroom, 4 bathroom home. The main floor features a formal living and dining room with a unique double-sided gas fireplace. The kitchen is a chef’s dream with granite counter tops, […]
124 ECLIPSE CRESCENT
$330,000Welcome to 124 Eclipse Crescent in the Summerside community of Orleans. This popular Mattamy Eastland model offers more than 1,450 square feet of living space with a functional open concept main floor living plan and no rear neighbours. This sleek 3 bedroom, 2.5 bath townhome offers stylish upgrades throughout and is move-in ready. The principal […]
301-200 INLET PRIVATE
$3,200 / Per MonthLuxury awaits at this stunning, two bedroom, two full bathroom condo in the highly sought-after neighbourhood of Petrie’s Landing, welcome to 200 Inlet Unit 301. Upon entering the formal tiled foyer you will have immediate access to a large coat closet. The guest bedroom is just down the hall and features access to its own […]
164 SUNSHINE CRESCENT
$409,900This lovely 2 bedroom Village home is located in the Summerside community and is move-in ready; welcome to 164 Sunshine Crescent. Upon entering the large, tiled foyer you will have easy access to your single car garage, a large laundry room and convenient closet. Gorgeous hardwood stairs lead you to the main floor that is […]

