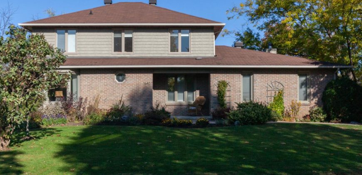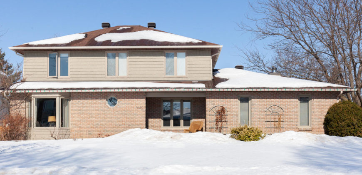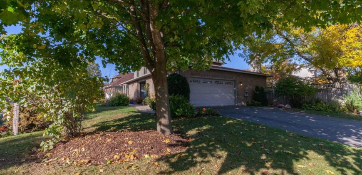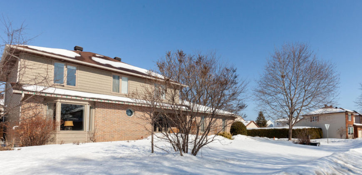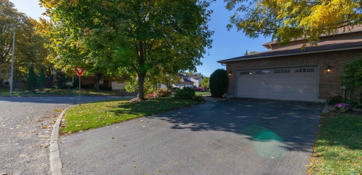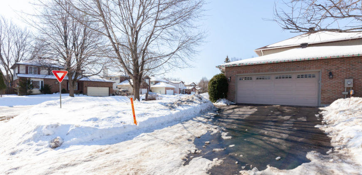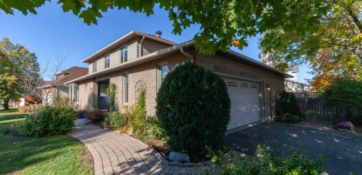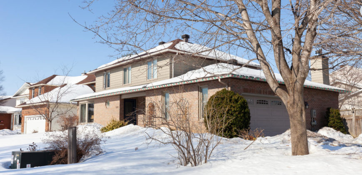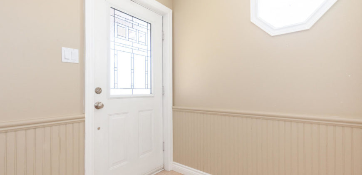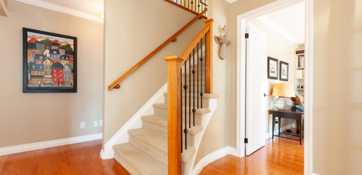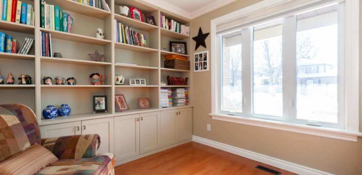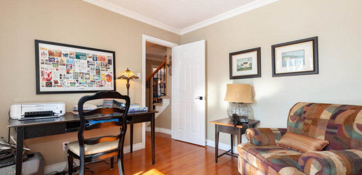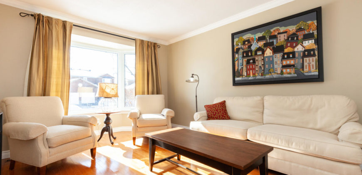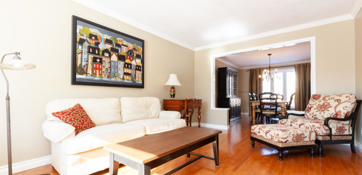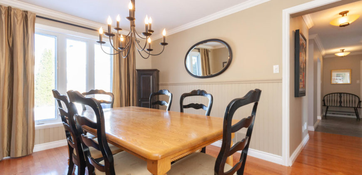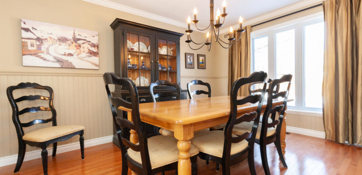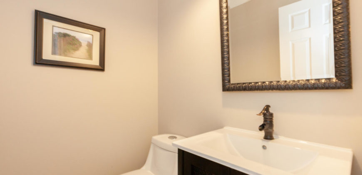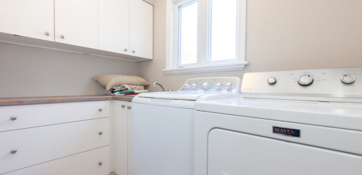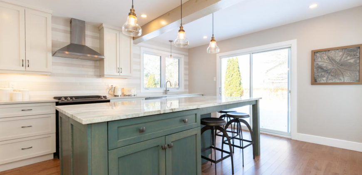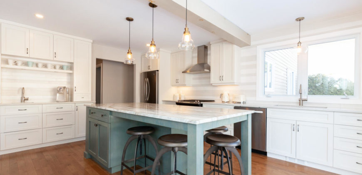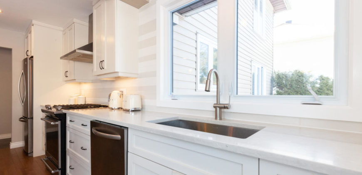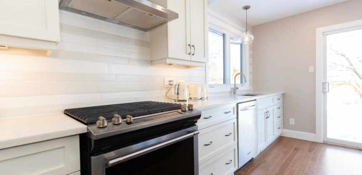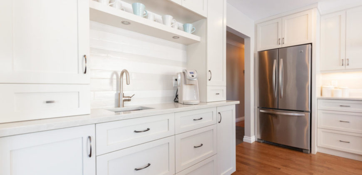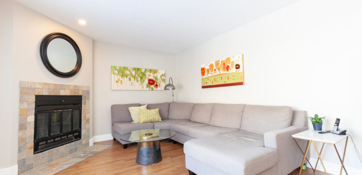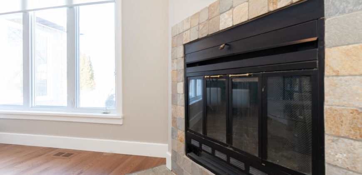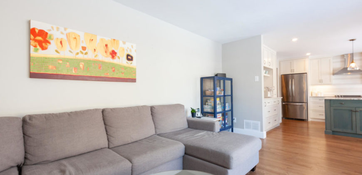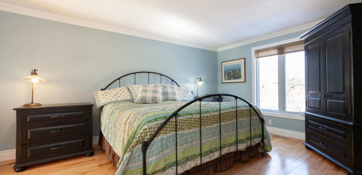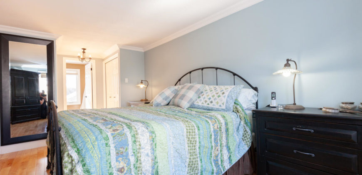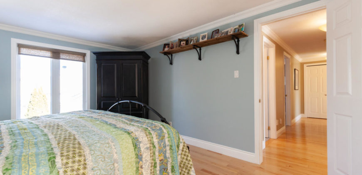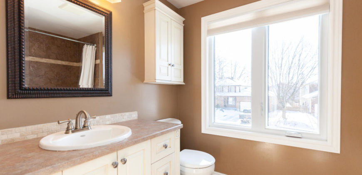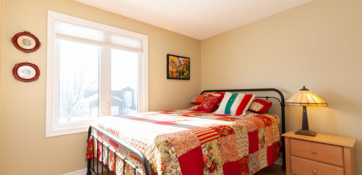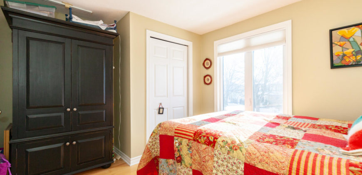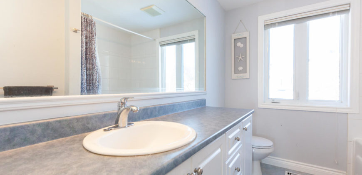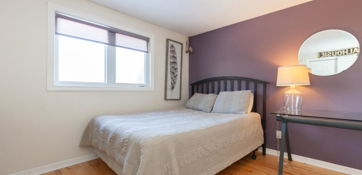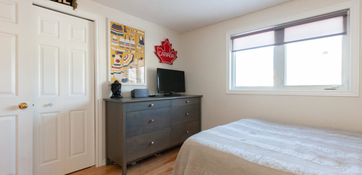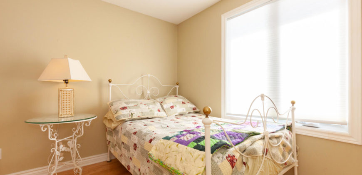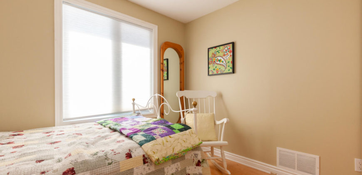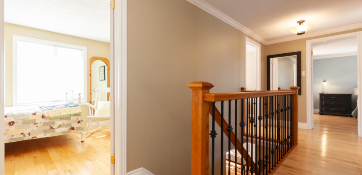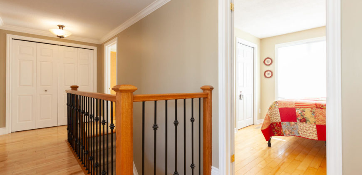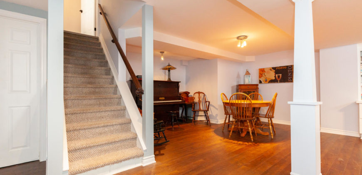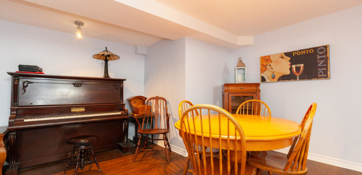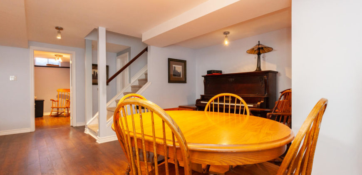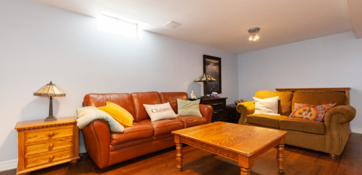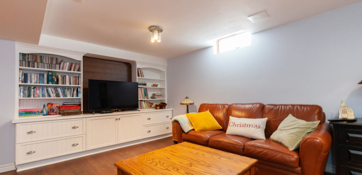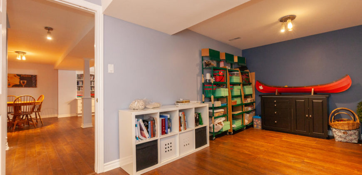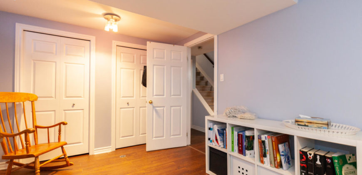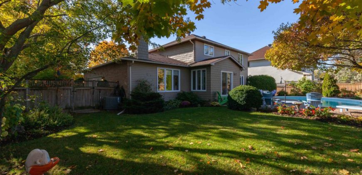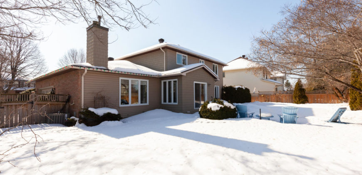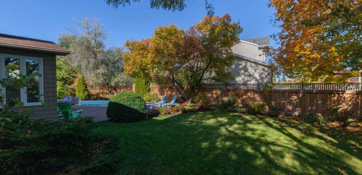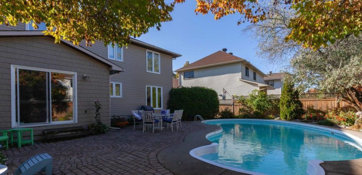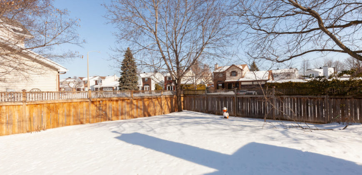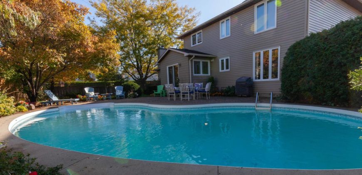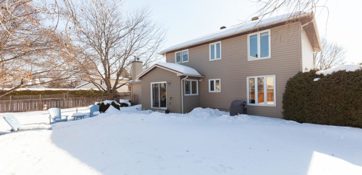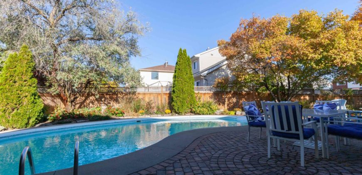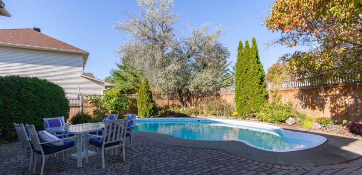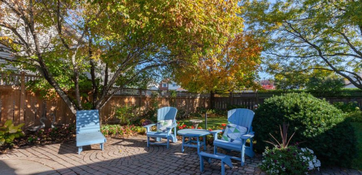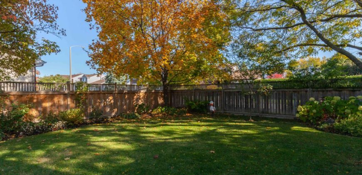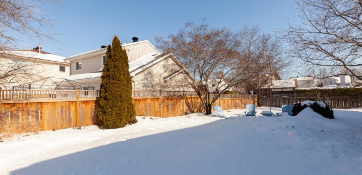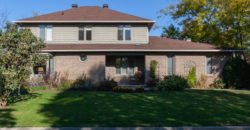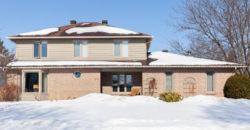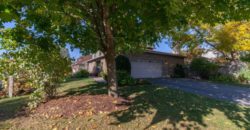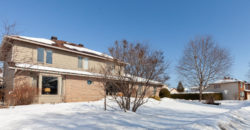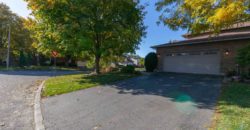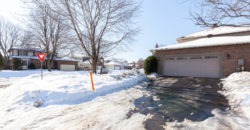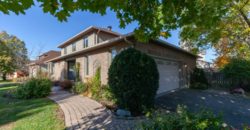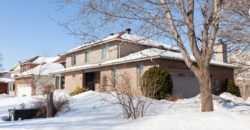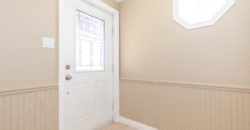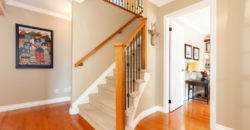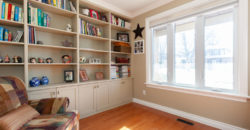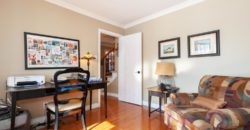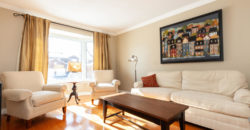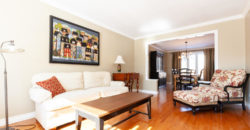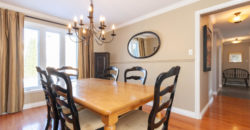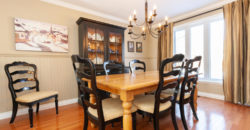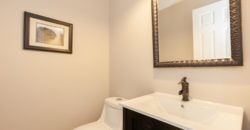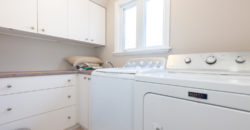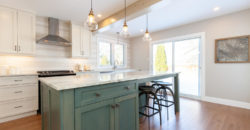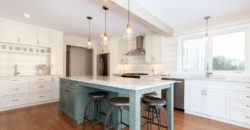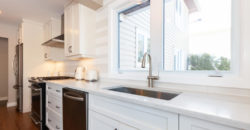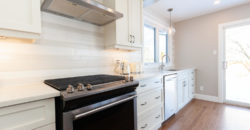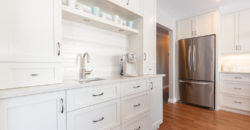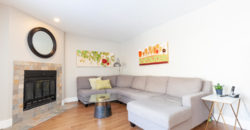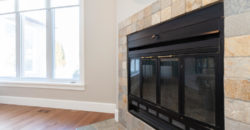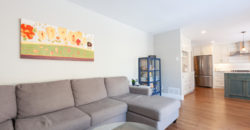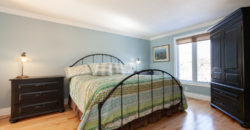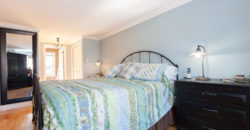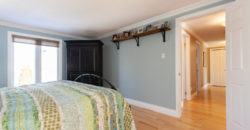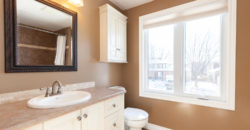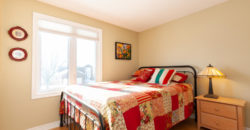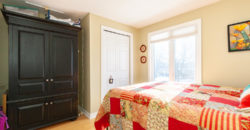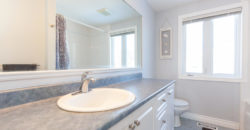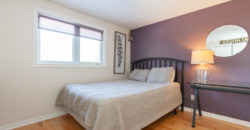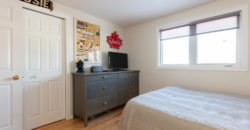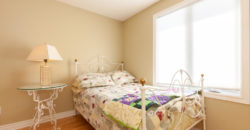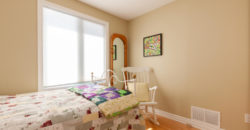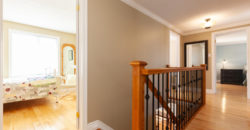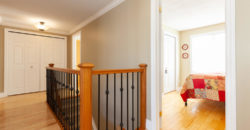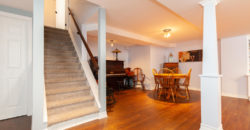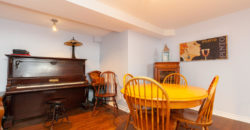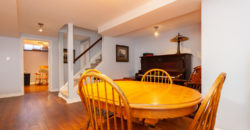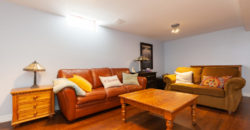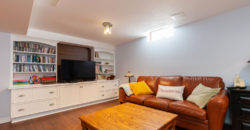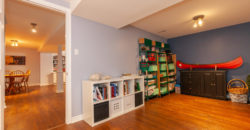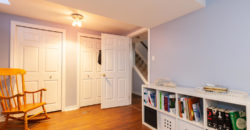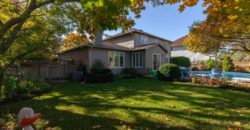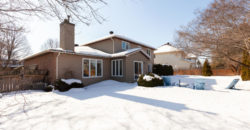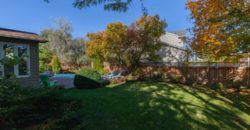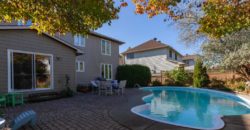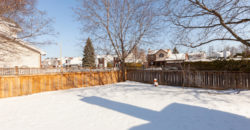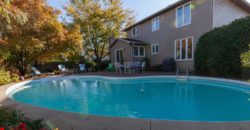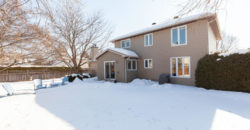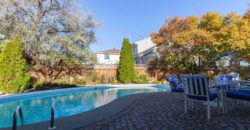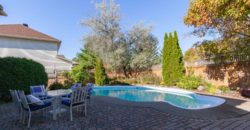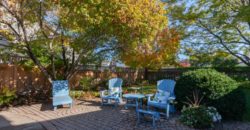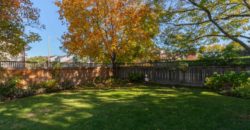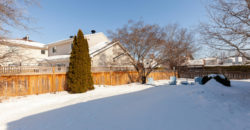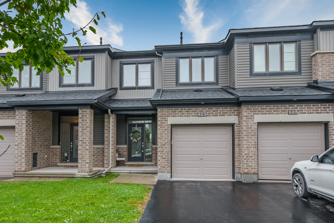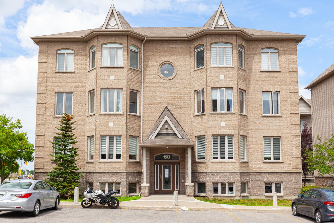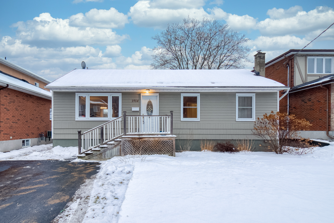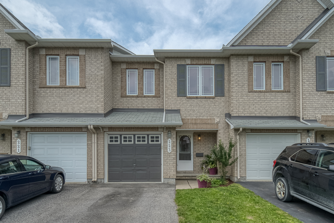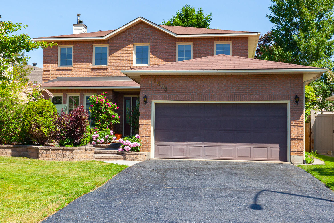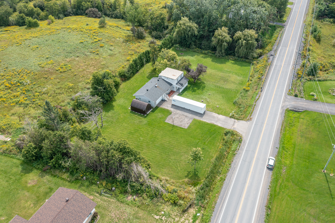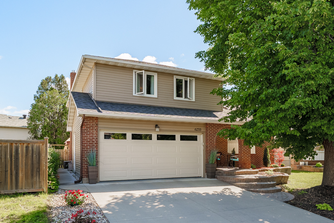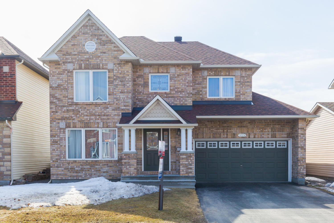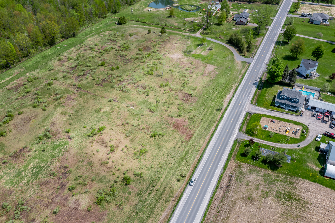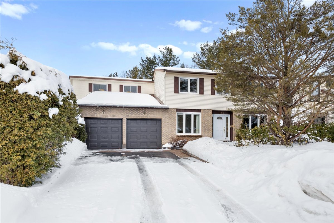1640 CANEMORE CRESCENT
1183316
Property ID
5
Bedrooms
3
Bathrooms
Description
Situated on an oversized lot, this four bedroom family home has gorgeous curb appeal and a kitchen straight out of a magazine; Welcome to 1640 Canemore Crescent.
Enter into the large, tiled foyer that provides a view of the open concept formal living room and dining room. The convenient main floor den features an abundance of natural light and custom built-in shelving and cabinetry. Towards the back of the home you will find the showstopper kitchen and family room that will easily become your favorite place to gather. The exquisite kitchen features both granite and quartz counter tops, stainless steel appliances including a gas stove, custom wood shaker cabinets, a handy coffee station with separate sink and an oversized island with seating for four. The spacious family room has beautiful views of the backyard and is highlighted by a wood burning fireplace with lovely stone surrounding it. An updated powder room and laundry room with hidden laundry chute complete the main floor.
The master bedroom is both spacious and bright and offers large closet space and an updated three piece master bathroom. Three other good sized bedrooms, a full bathroom and an oversized linen closet complete the second floor.
The fully finished basement presents a versatile floor plan with a recreation room area with gorgeous built-in cabinetry and secondary area for a playroom or games space. There is also a fifth bedroom, a full workshop space and a massive storage area.
The backyard is a true outdoor oasis with an inground swimming pool, interlock patio, huge grassy area perfect for outdoor play which is all surrounded by mature trees and lovely gardens.
With hardwood floors throughout the main and second floor, neutral paint colours and an abundance of natural light; this home truly is turnkey. Close to schools and wonderful parks, this home won’t last long!
Address
- Country: Canada
- Province / State: Ontario
- City / Town: Orleans
- Neighborhood: Fallingbrook
- Postal code / ZIP: K4A 1S9
Contact
683 DECOEUR DRIVE
$560,000Located in the family friendly neighbourhood of Avalon West, this popular Minto Haven townhouse features a bright and inviting floor plan and no rear neighbours; welcome to 683 Decoeur Drive. The open concept main floor features a distinct dining and living room area that is highlighted by a large window providing a beautiful view of […]
1-80 BRIARGATE PRIVATE
$269,900Charming 2 bedroom, 2 bathroom end unit condo located in the Village Gate community in Orleans. Recently painted, this condo is ideal for first time home buyers, those looking to downsize and/or investors. Open concept living/dining areas with laminate flooring & a beautiful bay window allowing an abundance of natural light to shine through. Ceramic […]
1914 ROSEBELLA AVENUE
$450,000Location, Location, Location! This lovely family home is situated on a beautiful lot in Blossom Park. The main level offers three bedrooms and a recently renovated bathroom. Large kitchen with stainless steel appliances. Open concept family room,dining room and kitchen. Main Floor laundry. Large recreation room with a nook perfect for a little den/office area. […]
223 WILDCLIFF WAY
$549,900Offers not being held, bring an offer today! This stunning Minto Astoria townhome is located in the family friendly neighbourhood of Avalon and has gorgeous upgrades throughout; welcome to 223 Wildcliff Way. Modern engineered flooring runs throughout the combination living/dining room accented by the cozy fireplace. This floor plan is perfect for entertaining guests with […]
1694 CAMINITI CRESCENT
$555,000Welcome to 1694 Caminiti Crescent located on a family friendly street in the highly sought-after community of Fallingbrook in Orleans. Gorgeous curb as you approach with interlock walkway and patio surround by extensive landscaping complemented with full brick frontage. The classic floorplan was designed with family living in mind. Hardwood on the main level with […]
1881 JOANISSE ROAD
$239,900Renovation Opportunity on a Spacious Lot. Nestled in a tranquil community, just east of Ottawa, this home presents a unique chance to turn adversity into advantage. Situated on a sprawling 1.16-acre cleared lot, this property offers endless possibilities for those with a vision and a passion for restoration. Key Features: Location: The property is located […]
6233 FORTUNE DRIVE
$769,000A true DREAM HOME with a backyard oasis! Spacious 4 bedroom, 3 bathroom home with a large sun filled living room open to the dining room. Spacious family room with natural gas fireplace w/brick surround. Kitchen offers stainless steel appliances and lots of cabinets. Hardwood floors in all principle rooms on main level. Main floor […]
325 MIRABEAU TERRACE
$515,000Look no further, in fact bring your checklist, this one has it all. A true hidden gem located on a quiet street in Ottawa’s east end community of Orleans. Welcome to 325 Mirabeau Terrace. One of Minto’s most popular models, this quality built 5 bedroom, 4 bathroom home is ready for the next owner. Features […]
JOANISSE ROAD | LOT # 4
$219,900Welcome to Joanisse Road, Lot 4, where your dream of building the perfect home becomes a reality. Nestled within the captivating natural beauty of the countryside, this 1.5-acre residential building lot with approximately 328’ of frontage on Joanisse Rd. offers an extraordinary opportunity to create a haven that harmoniously blends tranquility, elegance, and modern living. […]
1785 DES ARBRES STREET
$949,000Welcome to 1785 Des Arbres Street located in the well-established community of Queenswood Heights South in Orleans. The home is situated on a quiet family friendly street backing onto a forested ravine designated for nature conservation. This unique single-family home was extended with a full addition similar in square footage to the original home. The […]

