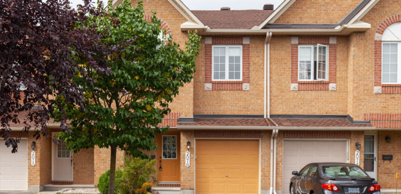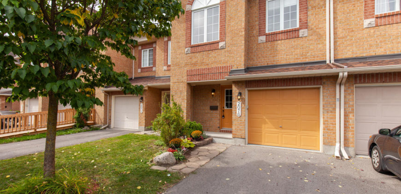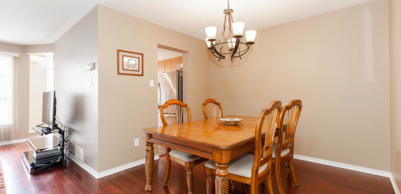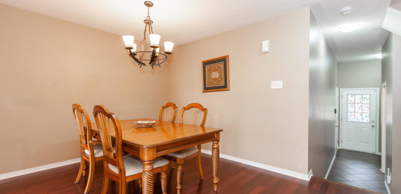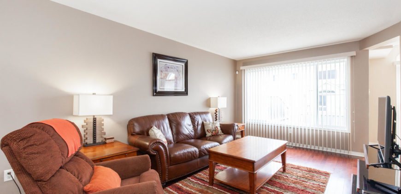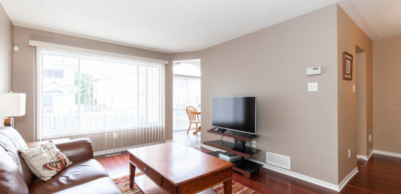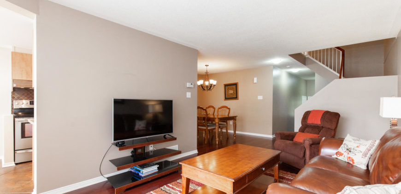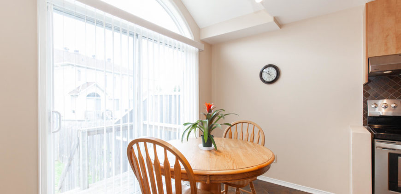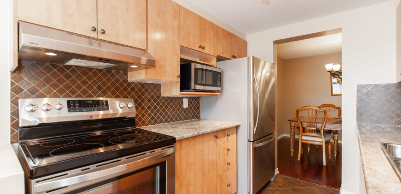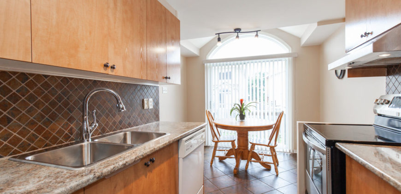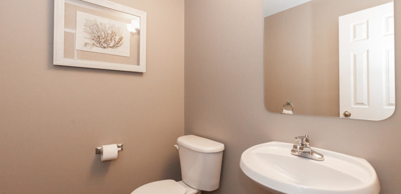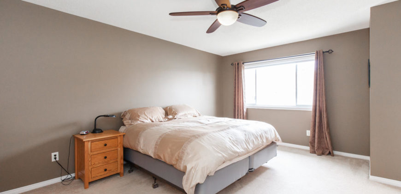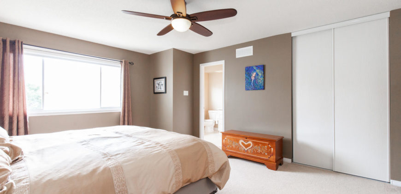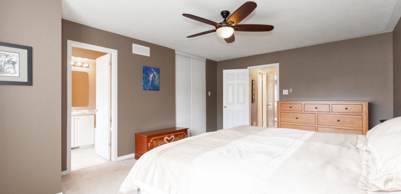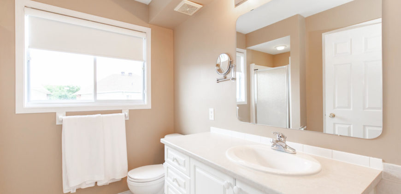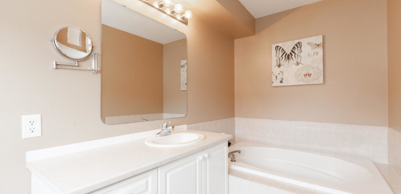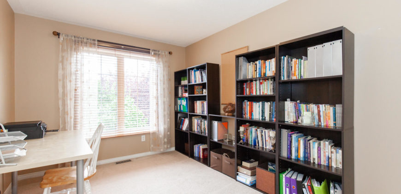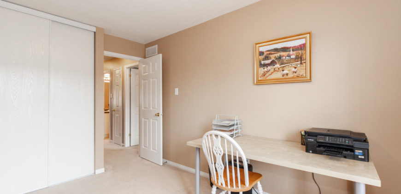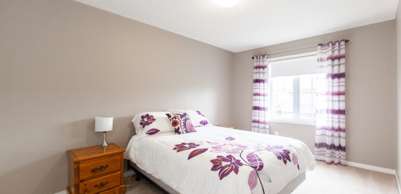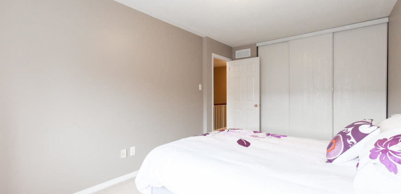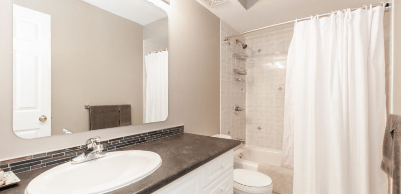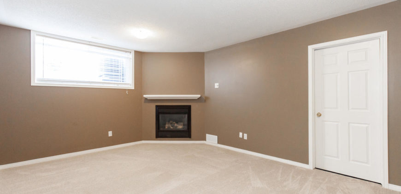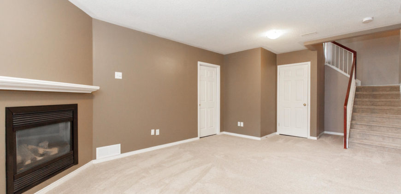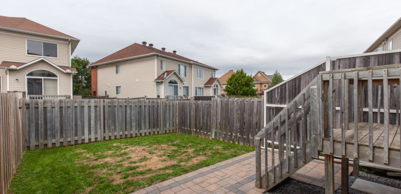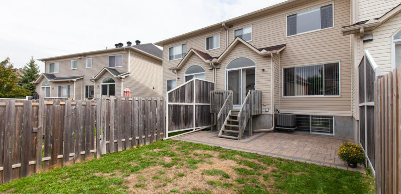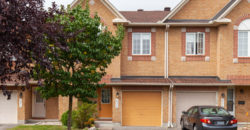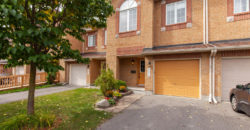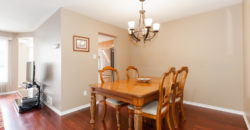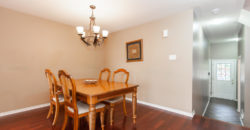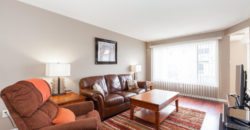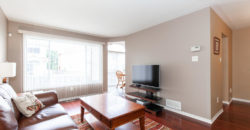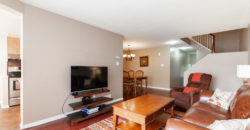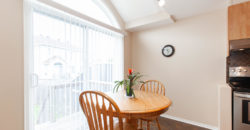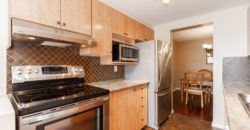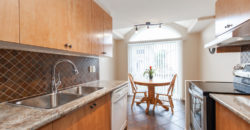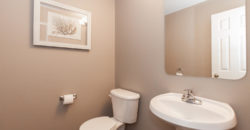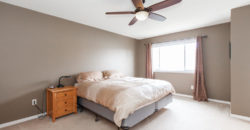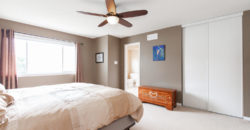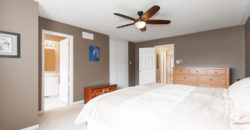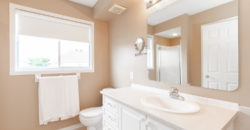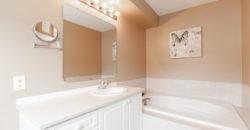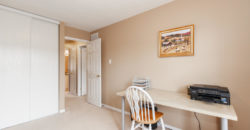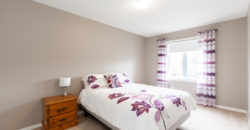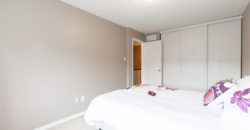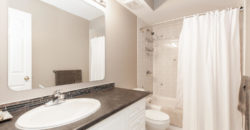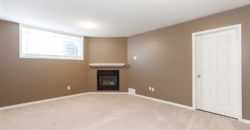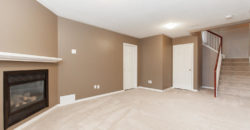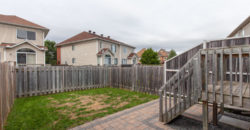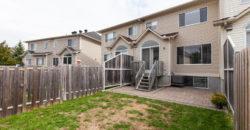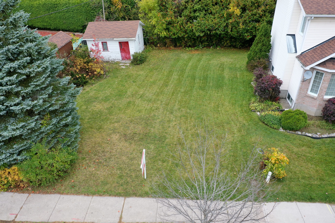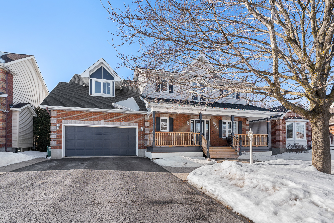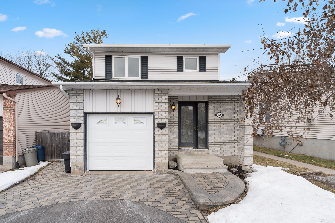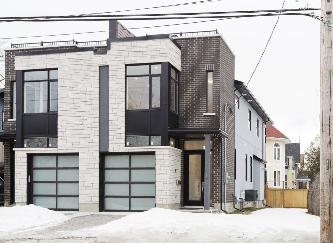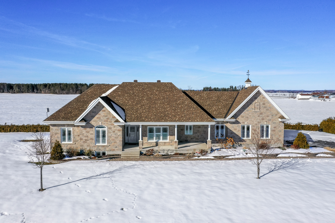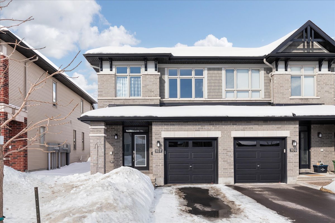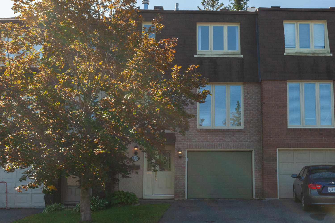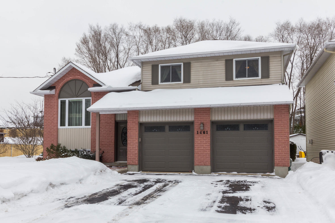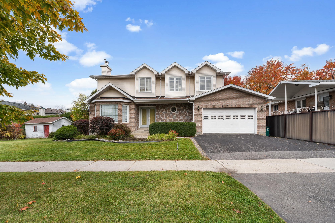2076 ASSOMPTION STREET
1125248
Property ID
3
Bedrooms
3
Bathrooms
Description
This Minto Fifth Avenue has been meticulously maintained and offers a functional floor plan with more than 1,800 square feet of living space. Welcome to 2076 Assomption Street located in the family-oriented community of Avalon in Orleans.
From the moment you step inside, you will notice the pride of ownership this home offers. The sunk-in foyer with powder room leads to the L-shaped living and dining rooms with gleaming hardwood floors. The large kitchen is complete with tons of counter and cupboard space, ceramic flooring, tile backsplash, large eating area and patio doors leading to the fully fenced backyard and stone patio.
The upper level of this home offers 2 guest bedrooms, 3-piece main bathroom, linen closet and the large master bedroom with walk-in closet and spa like ensuite.
The lower level has a large recreation room with a cozy gas fireplace and brand-new carpet, laundry facilities and plenty of storage complete this level.
Other updates include furnace and A/C 1 2018, 40-year singles with transferable warrantee 2014, Hot Water Tank 2016, Central Vac 2016, and eavestrough 2016.
Pilon Real Estate Group Featured Listings: Click here!
We Keep You Covered When You Buy a Home With Our 12 Month Buyer Protection Plan!
Details at: www.OttawaBuyBack.com
Free Home Search With Proprietary MLS Access – New Listings – Faster Updates And More Accurate Data!
Find Homes Now: www.FindOttawaHomesForSale.com
Find Out How We Get Our Sellers More: Click here!
RE/MAX Hallmark Pilon Group Realty
www.PilonGroup.com
Email: Info@PilonGroup.com
Direct: 613.909.8100
Address
- Country: Canada
- Province / State: Ontario
- City / Town: Orleans
- Neighborhood: Avalon
- Postal code / ZIP: K4A 4K1
Contact
LOT | BEAUSÉJOUR DRIVE
$284,900Have you been looking for a home in Orleans but haven’t yet discovered the ideal floorplan? Look no further – we present a rare opportunity to craft the home of your dreams in a well-established and highly sought-after neighbourhood. Nestled within the serene community of Chapel Hill, this lot offers more than just the promise […]
25 FOREST CREEK DRIVE
$875,000Nestled on an enviable lot bordering serene nature trails in the esteemed Forest Creek community of Stittsville, 25 Forest Creek Drive presents a updated haven boasting 4+1 bedrooms and 4 bathrooms. Exuding timeless charm, this residence captivates with its stately exterior, featuring a grand covered porch and a gracefully curved walkway that enhances its curb […]
450 YVES STREET
$539,900Welcome to a beautiful family home nestled in a tranquil neighbourhood of Rockland. This charming property offers an ideal blend of comfort and convenience, making it the perfect place to call home The heart of the home is the kitchen where you’ll find ample storage space, a convenient layout and upgraded cabinets. Whether you’re preparing […]
1049 NORTH RIVER ROAD
$899,900Welcome to 1049 North River Road, this contemporary semi-detached boasts a fantastic location on a large corner lot. The bright and open main level floor plan features 9′ ceilings, hardwood flooring & a modern gas fireplace. The kitchen with quartz counters and oversized island, breakfast bar has direct access to the backyard & deck. On […]
2123 DU GOLF ROAD
$869,900Welcome to your picturesque retreat at 2123 Du Golf in Clarence Creek! Nestled on nearly an acre of serene countryside, this custom-built bungalow exudes pride of ownership and offers an unparalleled level of comfort and luxury. As you approach this stunning property, you’ll be captivated by its charming curb appeal and tranquil surroundings. Step inside […]
107 CREVASSE ROAD
$674,900Welcome to 107 Crevasse Rd. Spectacular curb appeal greets you at this end unit, Richcraft executive townhouse located in the neighbourhood of Trailsedge. This three bedroom home has been designed and upgraded with exquisite taste, a perfect balance of modern and timeless features. The inviting large tiled foyer features high ceilings, a double-sized hall closet, […]
400-D ROLLING MEADOW CRESCENT
$2,100 / Per MonthWelcome to your BRAND NEW Trendy Zen Loft Condo featuring an open concept design with wide plank laminate flooring, large ceramic tiles, quartz countertops, stainless steel kitchen appliances, an in-unit washer and dryer, central air conditioning, and a generously sized PRIVATE balcony for your enjoyment. This condo is thoughtfully enhanced with designer color schemes throughout. […]
150 OWL DRIVE
$319,900Welcome to Owl Drive, this three bedroom townhome with garage features a den, renovated powder room and laundry room on the main level. A large living room with plenty of natural light is open to the dining room. The kitchen is spacious and fully renovated and has stainless steel appliances. All bedrooms are a […]
1461 CARON STREET
$289,000Welcome to 1461 Caron Street, this well maintained 3 bedroom, 2 bathroom, split level home is located in the heart of Rockland. This bilingual community is a short commute to Ottawa and enjoys quite a variety of local amenities, schools and recreational facilities. The main level offers a large updated main kitchen, an excellent sized […]
6281 BEAUSÉJOUR DRIVE
$669,900Welcome to 6281 Beausejour Drive a custom-built home that exudes elegance and charm from every corner. Nestled in one of the most sought-after neighbourhoods, this property offers amazing value in an ideal location. The front elevation of this home radiates enduring charm, featuring a blend of classic stone and brick facades. A meticulously maintained front […]

