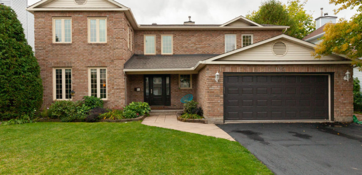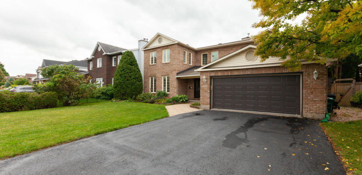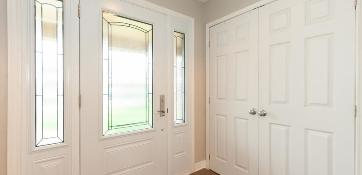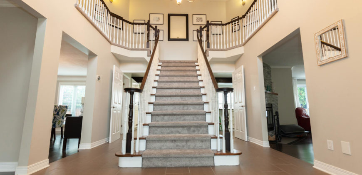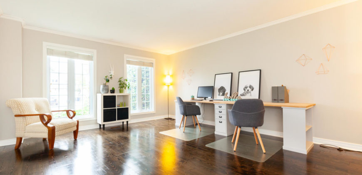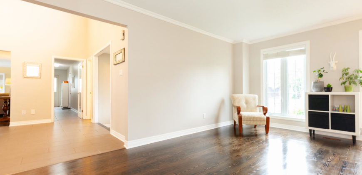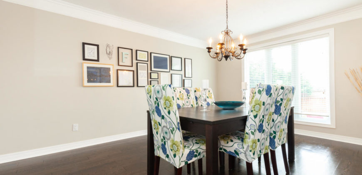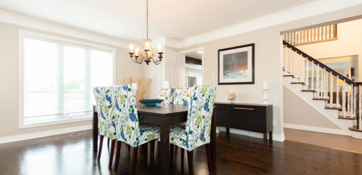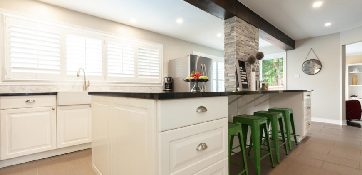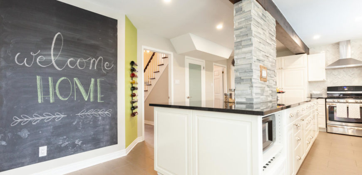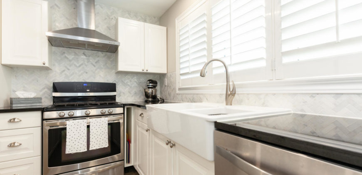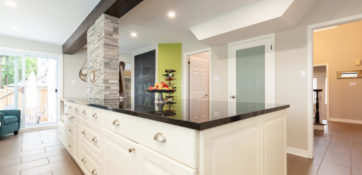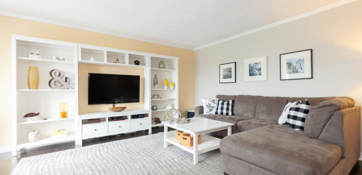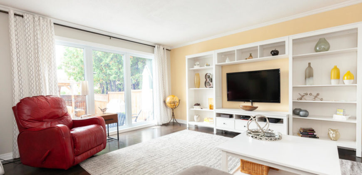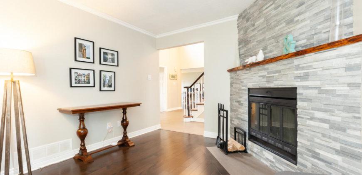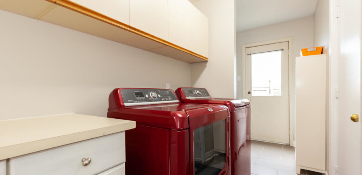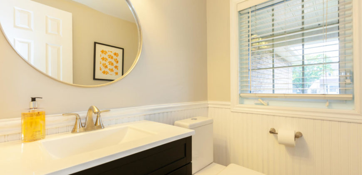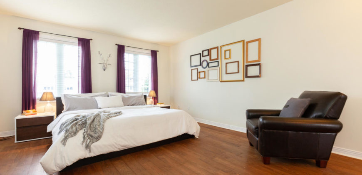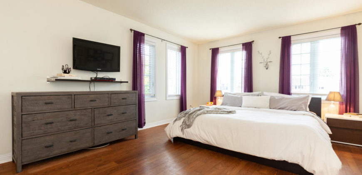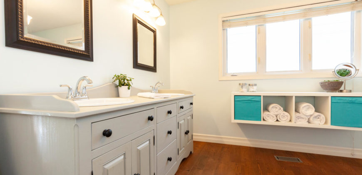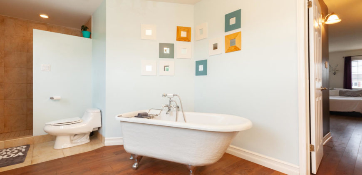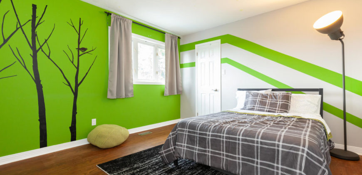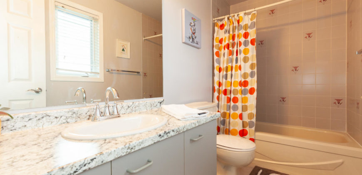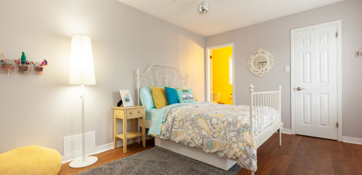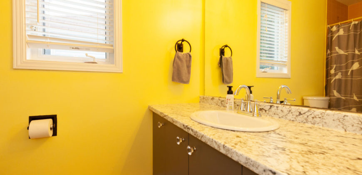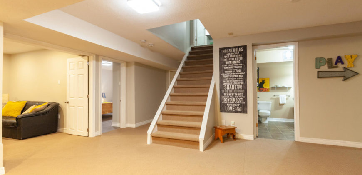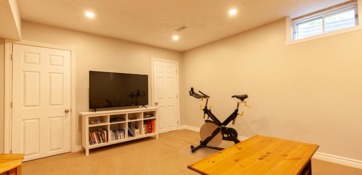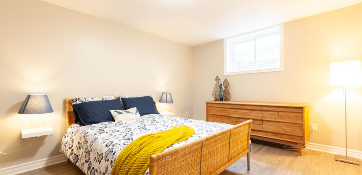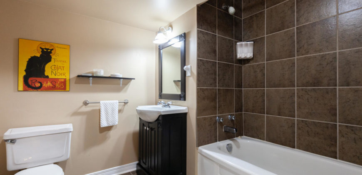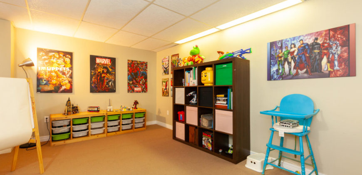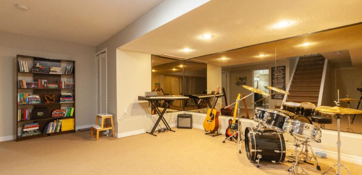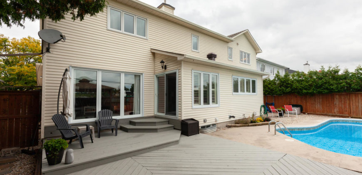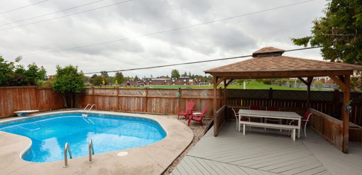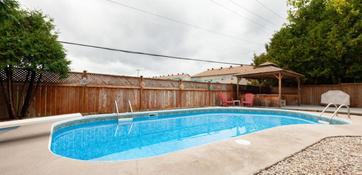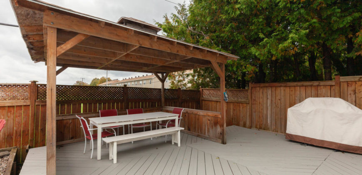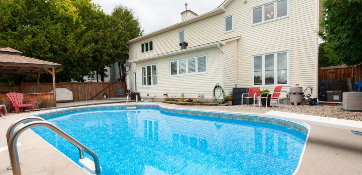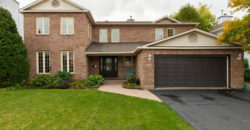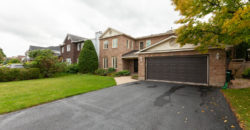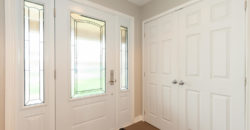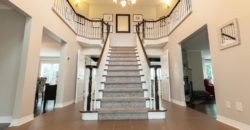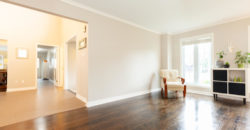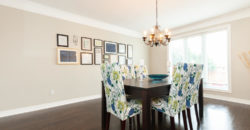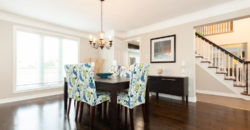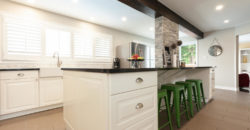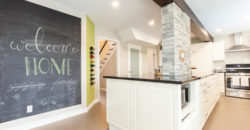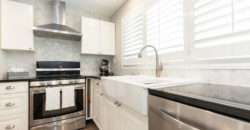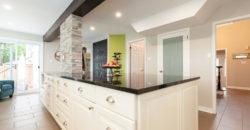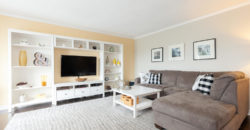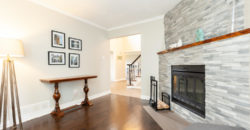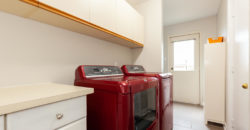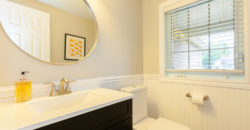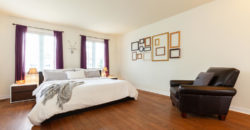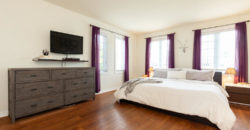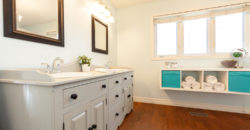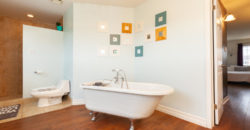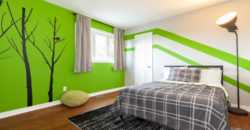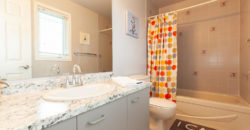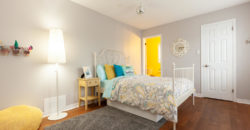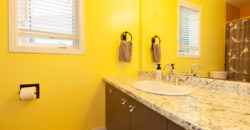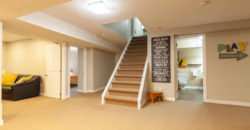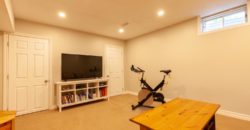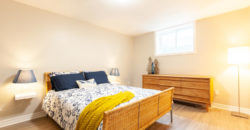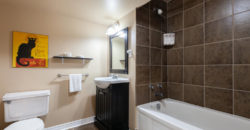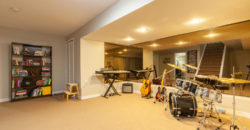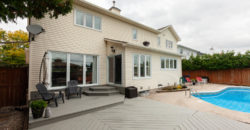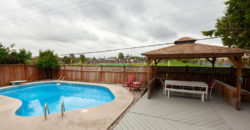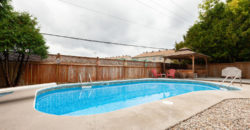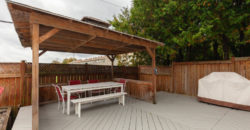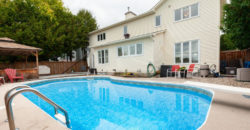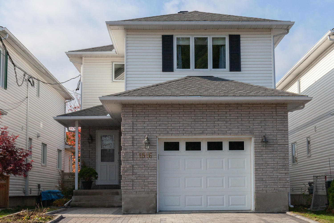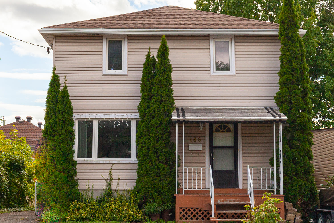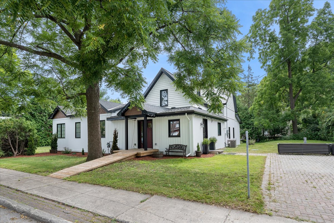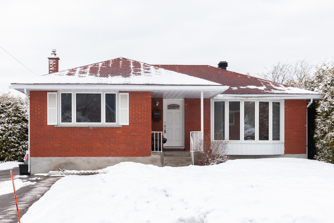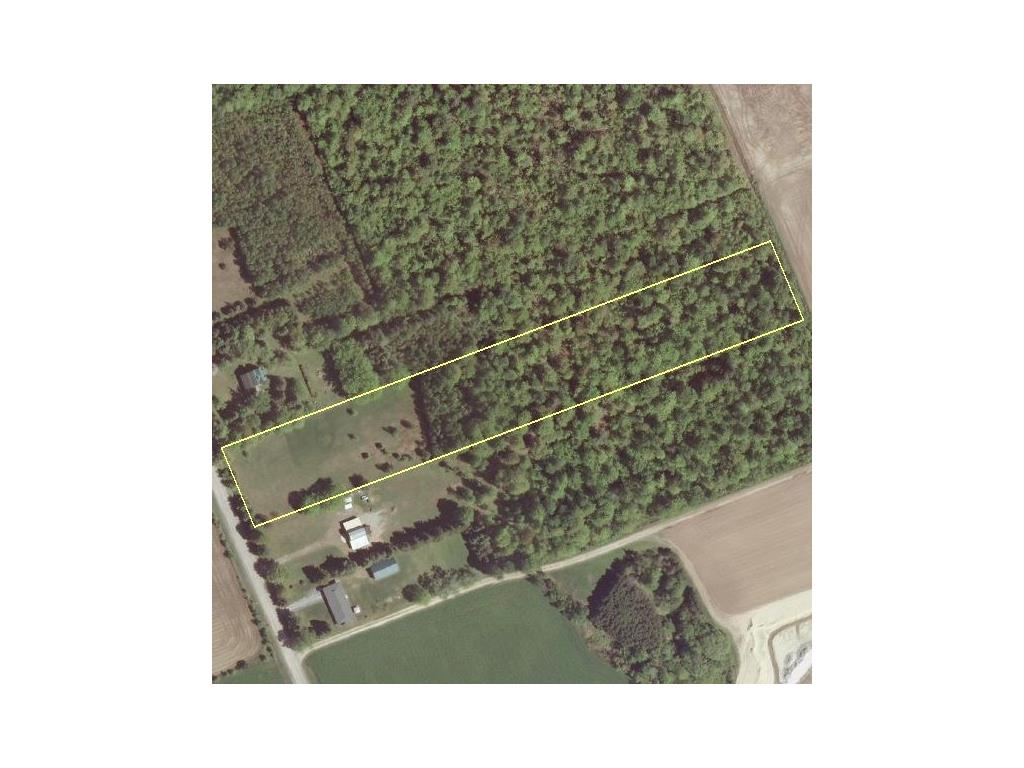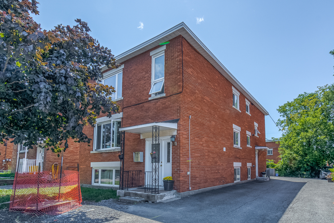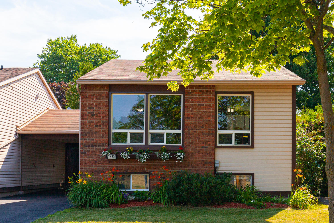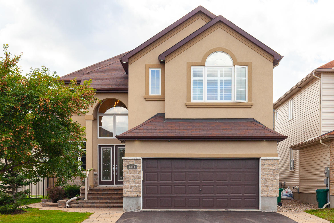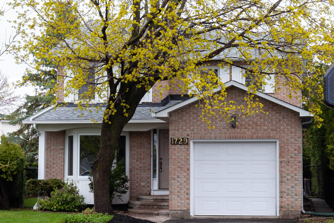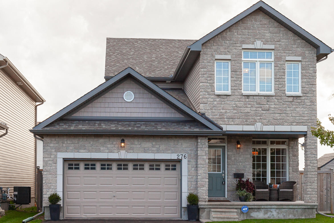1454 BOURCIER DRIVE
1170526
Property ID
4
Bedrooms
5
Bathrooms
Description
Stunning single family home on an oversized lot with no rear neighbours and in-ground swimming pool, located on a family friendly street. Pride of ownership exudes in this immaculate home, in truly move in condition.
Grand foyer with tile, and main level with large principle rooms featuring hardwood throughout. Bright living room overlooking the front yard and formal dining room off the kitchen. Family room with floor to ceiling picture window, wood fireplace with mantle, and stone accent wall with access to the fully fenced rear yard.
Well-appointed and updated chef’s kitchen is the perfect place for family gatherings. Huge 12’ island and breakfast bar, stainless appliances, gas range, quality cabinetry, pot and pan drawers, quartz counters with farmhouse sink, and stainless hood fan with accented tiled blacksplash. Gorgeous powder room and spacious laundry completes this level.
The stunning grand staircase leads to the second level that is sure to impress. Perfect for growing families, each guest bedroom comes complete with its own en-suite and walk-in closet. Executive master bedroom with sitting area, large walk-in closet, and Spa worthy ensuite with clawfoot tub.
Huge finished lower level boasting a rec room, large fourth bedroom, den, playroom and full bath. There is also ample room for storage / workshop space.
High-end finishes throughout, including: Trim-work, doors and hardware, countertops, stone accents.
Enjoy sunsets and evenings entertaining on the large deck with the West facing yard offering a covered gazebo and in-ground swimming pool. Notable updates include: Roof 2014, all vinyl windows, Kitchen, basement, pool liner and pump, refinished hardwood, carpet, guest bathrooms and en-suite.
Ideally located within walking distance to schools, parks, recreation, shopping, and public transit.
Pilon Real Estate Group Featured Listings: Click here!
We Keep You Covered When You Buy a Home With Our 12 Month Buyer Protection Plan!
Details at:www.HomeBuyerProtectionPlan.ca
Free Home Search With Proprietary MLS Access – New Listings – Faster Updates And More Accurate Data!
Find Homes Now:www.FindOttawaHomesForSale.com
Find Out How We Get Our Sellers More: Click here!
RE/MAX Hallmark Pilon Group Realty
www.PilonGroup.com
Email: Info@PilonGroup.com
Direct: 613.909.8100
Address
- Country: Canada
- Province / State: Ontario
- City / Town: Orleans
- Neighborhood: Queenswood Heights
- Postal code / ZIP: K1E 3J9
Contact
1816 DUMAS STREET
$449,900Welcome to 1816 Dumas Street in Orleans, this single family home is located in the family friendly Chateauneuf community of Orleans. This three bedroom home is fully updated from top to bottom and just waiting for its new owner. The foyer offers beautiful 12 x 24 inch ceramic tile which continues into the mud/laundry room […]
146 MARQUETTE AVENUE
$425,000Location, Location, Location! Fantastic development opportunity for developers. Lot with a current R4A zoning is part of an upcoming City of Ottawa re-zoning. The re-zoning will allow the lot to be re-designated R4-UA, which will allow for 8-unit apartments (renderings available). This single family home offers great value and is walking distance to great amenities, […]
2518 OLD MONTREAL ROAD
$869,900Special is an understatement! This historic 5-bedroom, 3-bathroom home has been entirely updated and transformed while preserving its character and country charm. Situated on a ¼ acre double lot in the quaint village of Cumberland, just East of Ottawa, this gorgeous modern farmhouse design with white Board and Batten exterior and black windows has been […]
692 CRYSTAL STREET
$385,000Welcome to 692 Crystal Street, this 3 bedroom bungalow is located in the popular Carson Meadows neighbourhood situated on a large 50’ x 101’ lot. The Carson Meadows community is truly a hidden gem just steps from CSIS, La Cite School, St. Laurent and Gloucester shopping Centres. This all brick bungalow has been lovingly maintained […]
2915 GUINDON ROAD
$104,900Beautiful 4+ acres perfect to build your dream home, on a quiet, rural road just outside Hammond, Ontario. Large, cleared area at the front with plenty of room for home, garage, outbuildings and gardens with a generous wood-lot behind. Close to Public and Catholic, English and French schools, to the Hammond Golf Course, also close […]
128 LAVERGNE STREET
$875,000Incredible investment opportunity! A traditional all-brick exterior Triplex that has been well maintained by the current owner with stairs inside the building and a laundry list of upgrades; Electrical, roof, windows, heating to name a few. Speaking of laundry, each floor has its own laundry room separate to the main living area. Each 3-bedroom unit […]
1583 PRESTWICK DRIVE
$369,900This lovely semi-detached hi-ranch has great curb appeal and picturesque views of the park across the street; welcome to 1583 Prestwick Drive. The main floor offers a versatile floor plan with a good size formal living room and dining room. The kitchen has been recently updated with butcher block counters, modern hardware and a stylish […]
1891 MONTMERE AVENUE
$699,900Welcome to 1891 Montmere Avenue! This beautiful, just short of 3000sqft, open concept Cardel, Barclay model offers 4 bed/3 bath with spectacular cathedral entry & curved hardwood staircase. The spacious gourmet kitchen with granite counter tops and tons of cabinetry space overlooks the beautiful sun filled family room with soaring 18 ft ceiling. The main […]
1729 BOYER ROAD
$400,000Welcome to 1729 Boyer Road, this 3 bedroom home is located in one of the most prestigious neighbourhoods in Orleans. Chapel Hill is well known for tree-lined streets, community parks, excellent schools and easy access to the highway and public transit. This home shows pride of ownership throughout and has been meticulously maintained and updated. […]
276 OPALE STREET
$449,900Welcome to 276 Opale Street situated on a premium corner lot. This stunning 3 bedroom, 3 bathroom home is located in the desirable community of Morris Village in Rockland. Morris Village enjoys close proximity to schools, parks, shops, golf clubs and the Ottawa River. The open concept main floor features a formal dining room, hardwood […]

