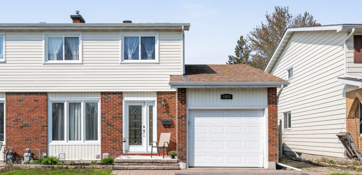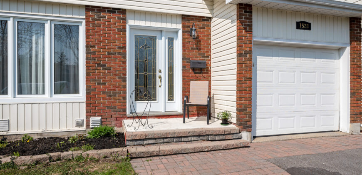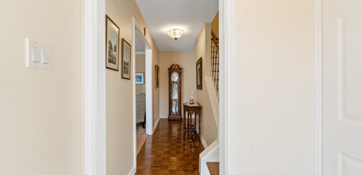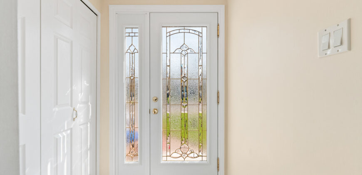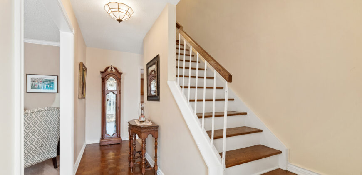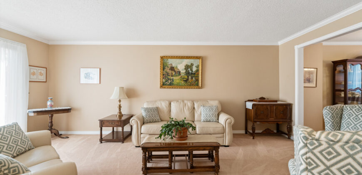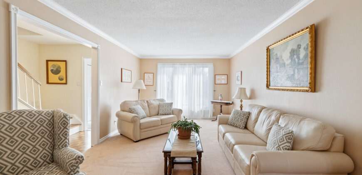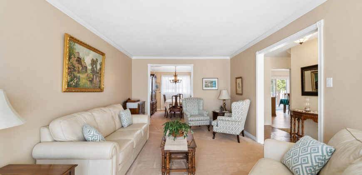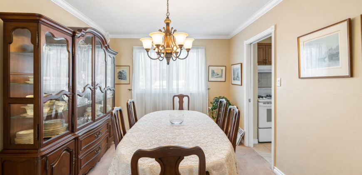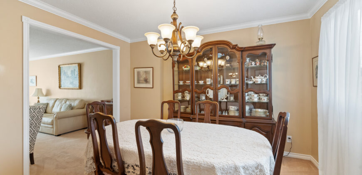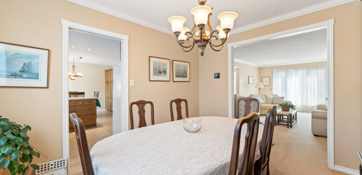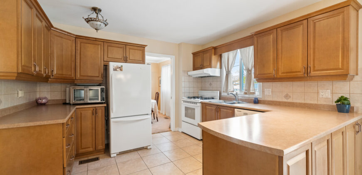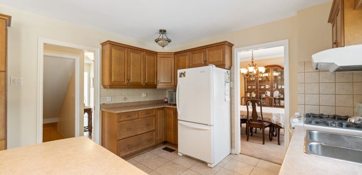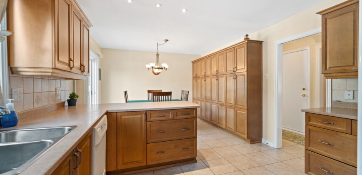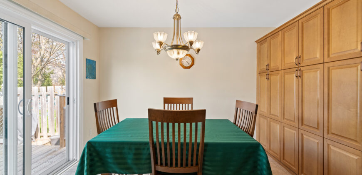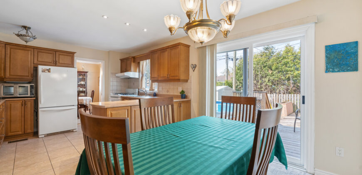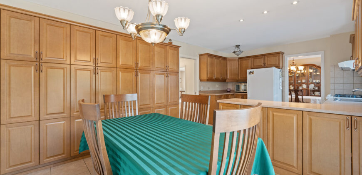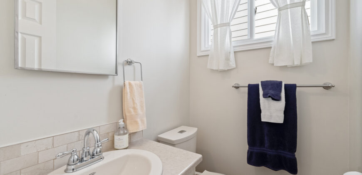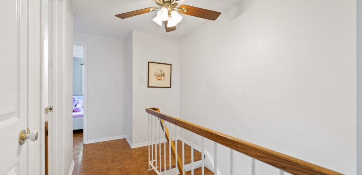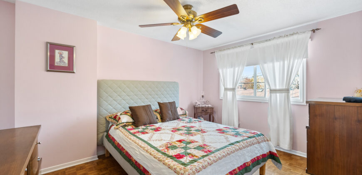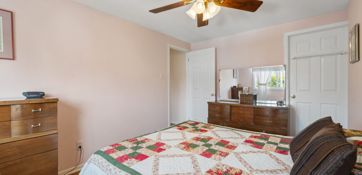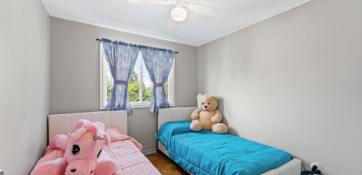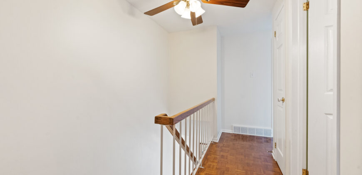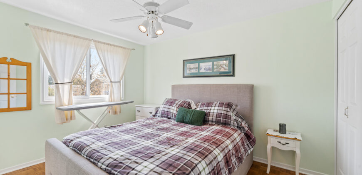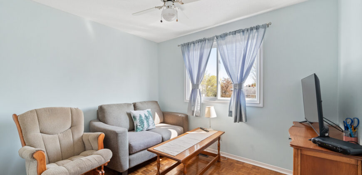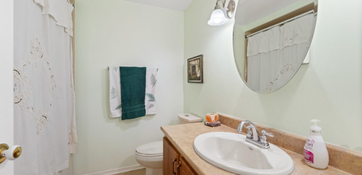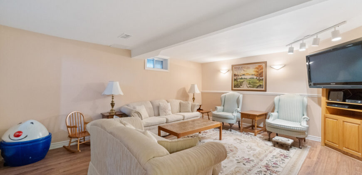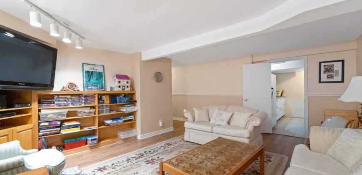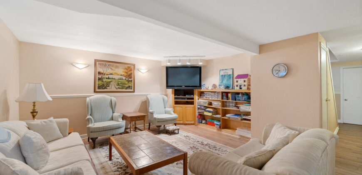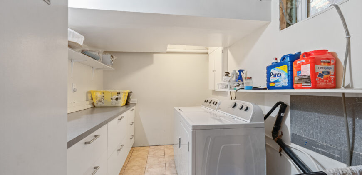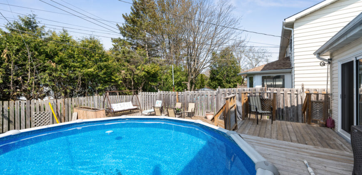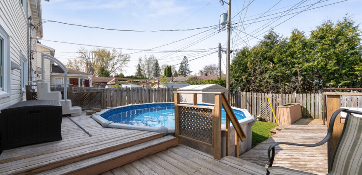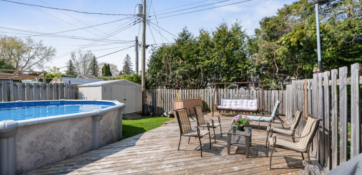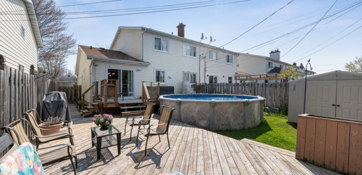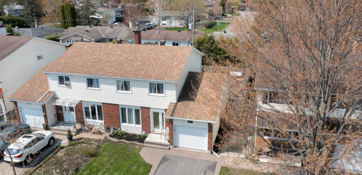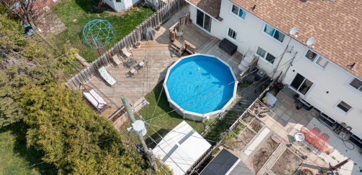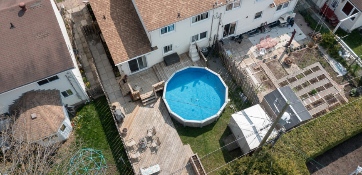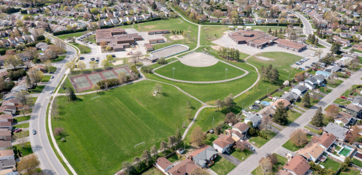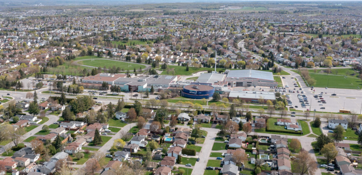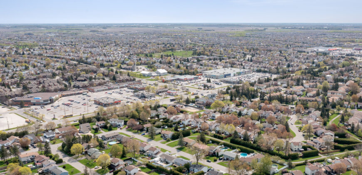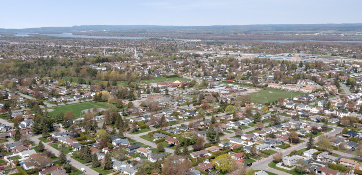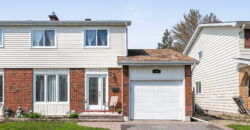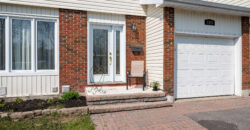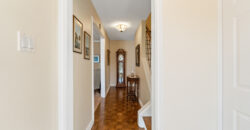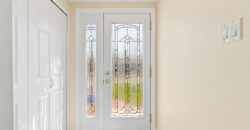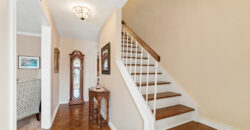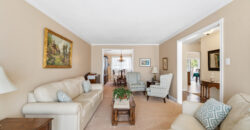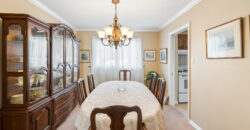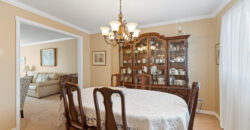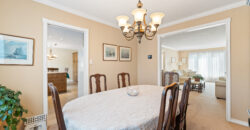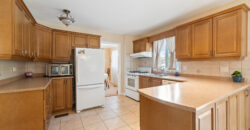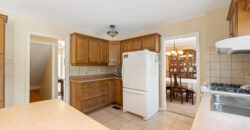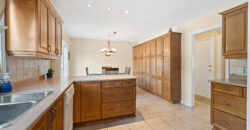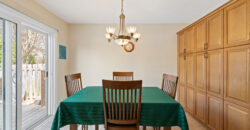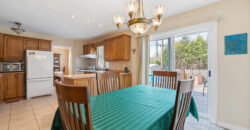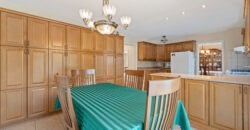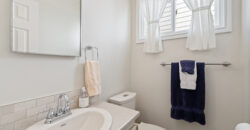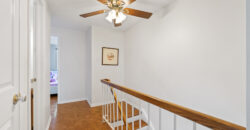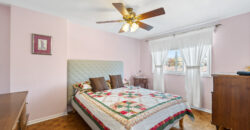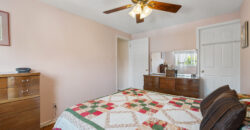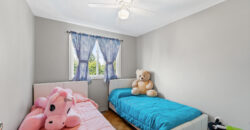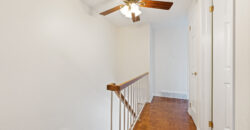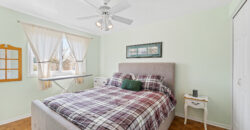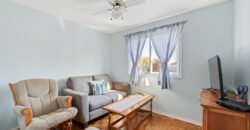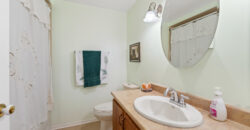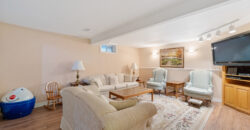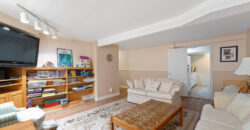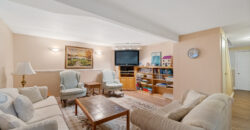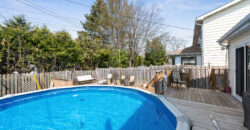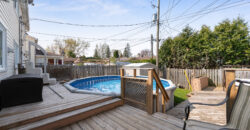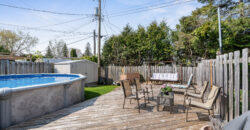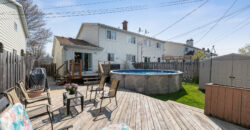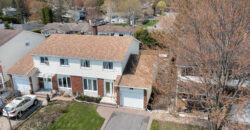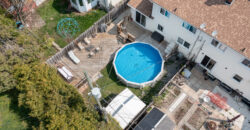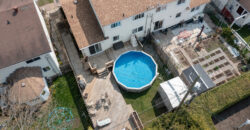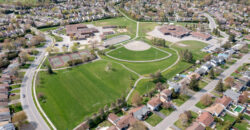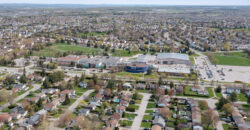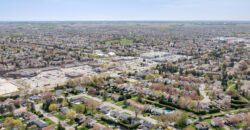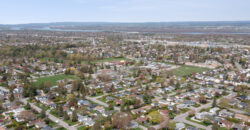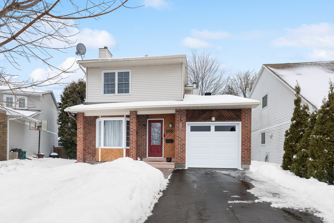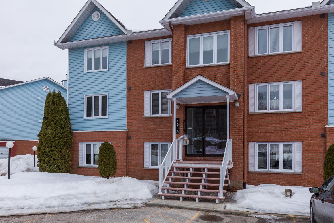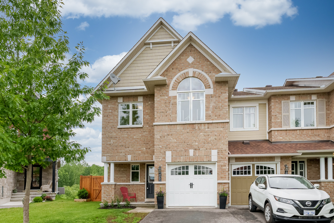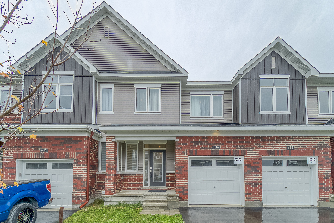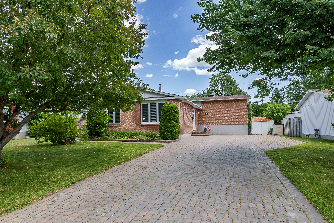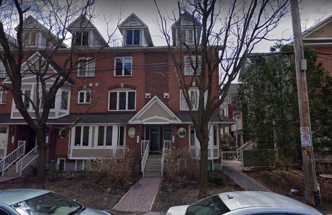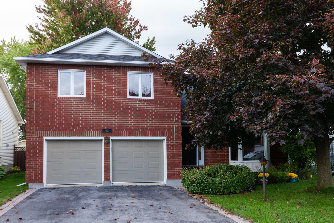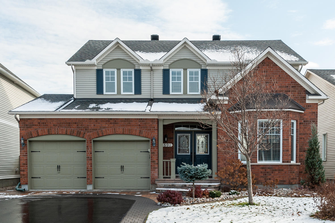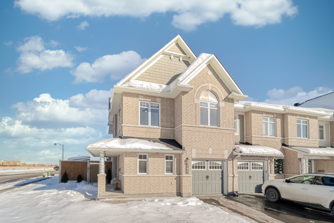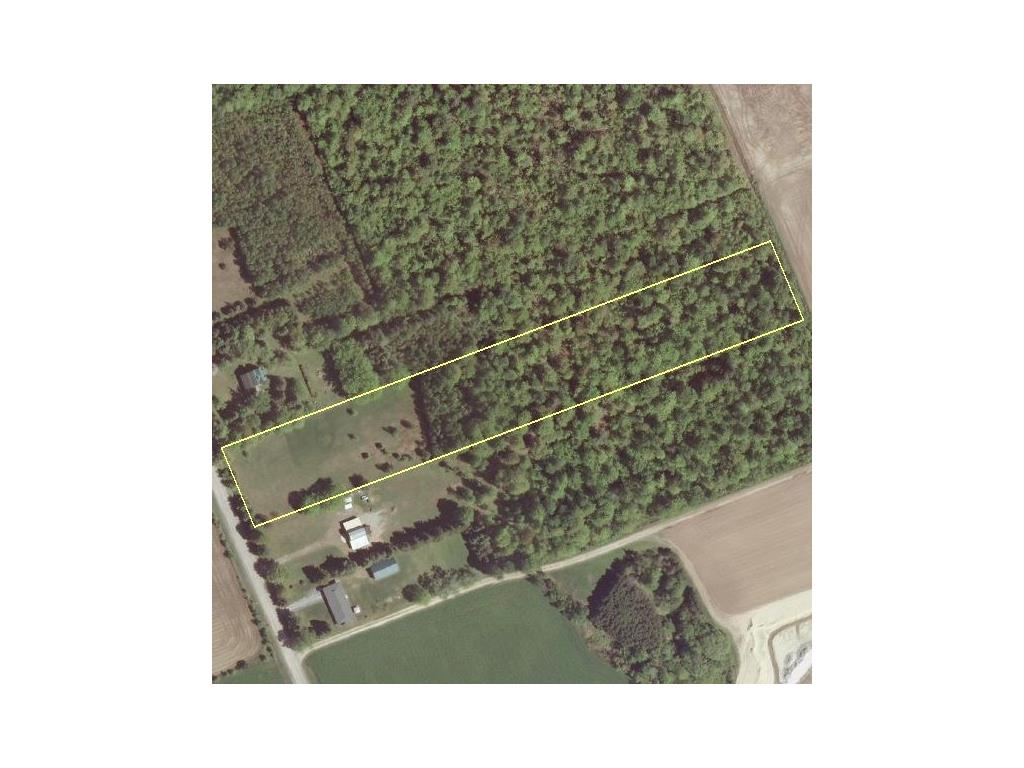1528 PRESTWICK DRIVE
1339709
Property ID
4
Bedrooms
2
Bathrooms
Description
Beautiful curb appeal awaits at this four bedroom semi-detached home located in the heart of Queenswood Heights; welcome to 1528 Prestwick Drive.
This home was built with family and hosting large gatherings in mind and offers a fantastic layout to do so. The open concept living room and dining room are both generous in space and feature large windows to provide tranquil views of the street and backyard. The eat-in kitchen will surely impress the family chef. It features an abundance of counter space for prep and serving, stunning cabinetry, neutral counters, clean white appliances with a bonus gas stove and a full wall of pantry space so that you will never have to look for storage elsewhere. A lovely powder room and access to the oversized single car garage complete this level.
On the second floor you will find the spacious master bedroom that can easily accommodate any size bedroom set and features a large walk-in closet. Three other good sized bedrooms all with ample closet space and a neutral full bathroom with large counter and lots of storage complete this second level.
The fully finished basement offers the perfect combination of living meets storage. There is a cozy family room that is ideal for family movie night or watching the big game. A dream laundry room that is clean and inviting with plenty of space for sorting and folding. And lastly a large workshop and storage area.
The patio door off the eat-in kitchen leads to the sunny, West facing, fully fenced backyard that is a perfect addition of outdoor living space in the warmer months. Step out onto the two-tiered deck that has enough space for a dining and sitting area and cool off in the relaxing above ground swimming pool.
This home has been lovingly maintained and the pride of ownership is evident throughout. This home is ideally located close to great parks, schools, shopping, amenities and transit. What a wonderful place to call home!
Pilon Real Estate Group Featured Listings: Click here!
We Keep You Covered When You Buy a Home With Our 12 Month Buyer Protection Plan!
Details at: www.HomeBuyerProtectionPlan.ca
Free Home Search With Proprietary MLS Access – New Listings – Faster Updates And More Accurate Data!
Find Homes Now: www.FindOttawaHomesForSale.com
Find Out How We Get Our Sellers More: Click here!
RE/MAX Hallmark ® Pilon Group Realty
www.PilonGroup.com
Email: Info@PilonGroup.com
Direct: 613.909.8100
Address
- Country: Canada
- Province / State: Ontario
- City / Town: Orleans
- Neighborhood: Queenswood Heights
- Postal code / ZIP: K1E 1S5
- Property ID 1339709
- Price $599,900
- Property Type House, Semi-Detached
- Property status Too Late!
- Bedrooms 4
- Bathrooms 2
- Year Built 1973
- Garages 1
Contact
808 GADWELL COURT
$649,900Welcome to 808 Gadwell Court. Located in Chatelaine Village in Orleans, this 3 bedroom, 3 bathroom detached home with single garage has been meticulously maintained. Step inside and be greeted by warm hardwood and tile floors that flow seamlessly throughout the main floor, creating an inviting atmosphere. Unwind in the sunken living room, bathed in […]
5A-160 EDWARDS STREET
$224,900Welcome to 5A-160 Edwards St in Rockland, this lovely 2 bedroom waterfront condominium offers picturesque views of the scenic Ottawa River. Take a leisurely stroll along the shoreline, enjoy the park and the marina. Easy access to the highway and conveniently close to local schools and shopping. This 3rd floor end unit boasts an open […]
2265 MARBLE CRESCENT
$635,000An absolute 10/10 property, rare lot with no rear neighbours, you won’t want to miss!! Welcome to 2265 Marble Crescent in the sought after community of Rockland. The details in the finishings are evident in every room. Consistent style throughout the home with tasteful board and batten walls, upgraded light fixtures/ pot lights, and natural […]
634 CREVIER WALK
$624,900Welcome to 634 Crevier Walk. This gorgeous, newly built, 3 bedroom 4 bathroom townhouse is located in the heart of Orleans. This new community is ideally located within walking distance of all of the amenities Orleans has to offer. Loaded with upgrades, the open concept floorplan features gleaming hardwood flooring, chef’s kitchen with granite counters, […]
421 HATFIELD CRESCENT
$599,000Move in this Summer! Welcome to 421 Hatfield Crescent, surrounded by retail and dining amenities. A great place to raise a family with a wide range of school options close to home. The community of Queenswood Heights features parks, and nearby green space. Designed to give growing families the space they need. 3 bedroom 2 […]
314 GLOUCESTER STREET
$479,900Two Bedroom, 2 bathroom 3-storey condo townhouse in Ottawa’s Centre Town. Eat-in kitchen with patio door giving access to deck. Open concept dining and living with gas fireplace. Unique third level loft could be used as office or family room. Live down town and walk to work. Visitor parking. Pilon Real Estate Group Featured Listings: […]
1332 GAULTOIS AVENUE
$529,900Welcome to 1332 Gaultois Avenue, this stunning and renovated, 3 bedroom home is located in the Chateauneuf community of Orleans. This neighbourhood offers easy access to schools, parks, shopping and public transit. The premium, private lot with no direct rear neighbours ensures maximum privacy and backyard enjoyment. As soon as you walk into the living […]
1891 CASSIA CIRCLE
$615,000Welcome to 1891 Cassia Circle located on an exceptionally well landscaped lot in the prestigious neighbourhood of Springridge in Orleans. Pride of ownership is evident throughout this open concept home with 9 foot ceilings, gleaming hardwood floors & custom Elite blinds. The impressive kitchen offers ample solid wood cabinetry, a large island, gas cook top […]
567 STRASBOURG STREET
$569,900Welcome to 567 Strasbourg. This stunning 4 bedroom end unit home is located on a premium corner lot with no right of passage. This Minto Mulberry model offers more than 2000 square feet of living space and a very functional floor plan. The main floor offers both entertainment sized living and dining rooms. A large […]
2915 GUINDON ROAD
$104,900Beautiful 4+ acres perfect to build your dream home, on a quiet, rural road just outside Hammond, Ontario. Large, cleared area at the front with plenty of room for home, garage, outbuildings and gardens with a generous wood-lot behind. Close to Public and Catholic, English and French schools, to the Hammond Golf Course, also close […]

