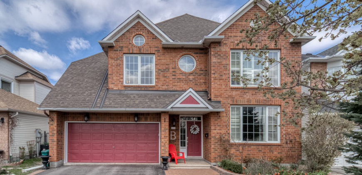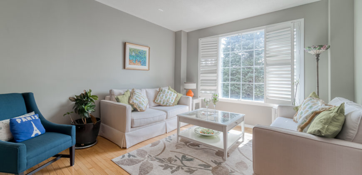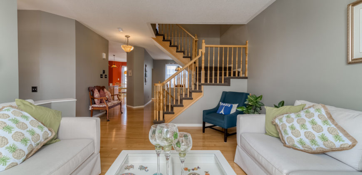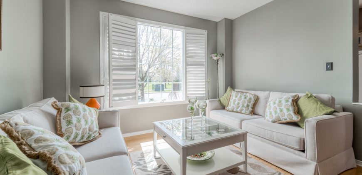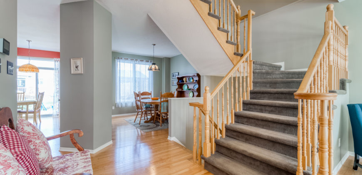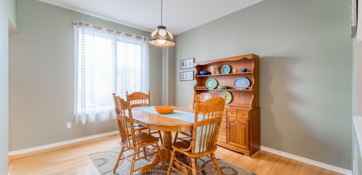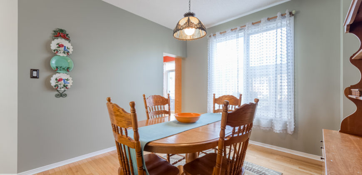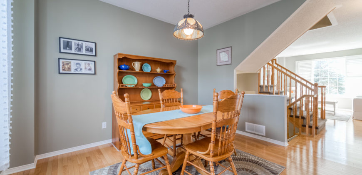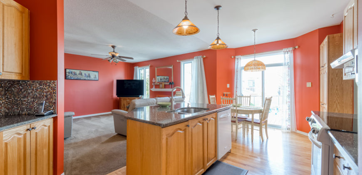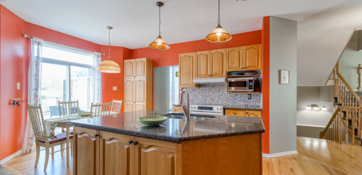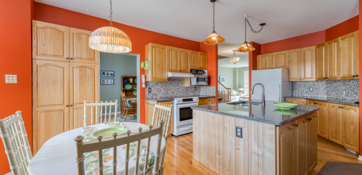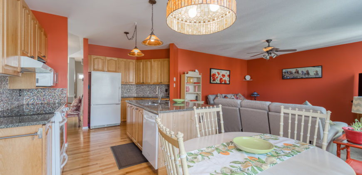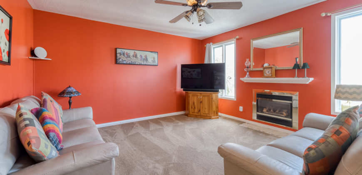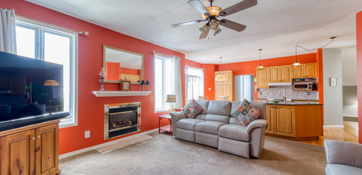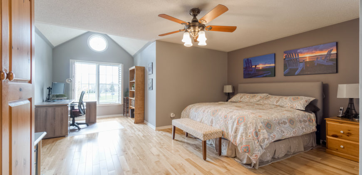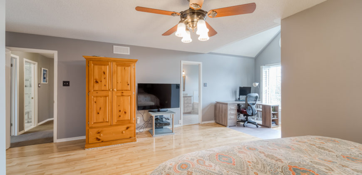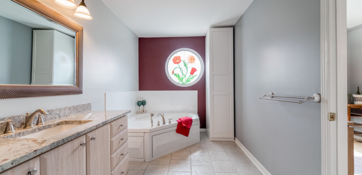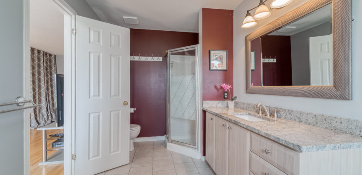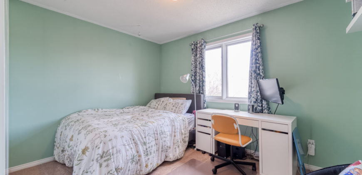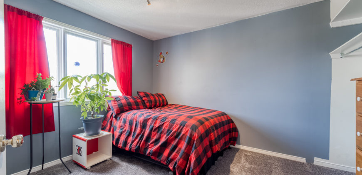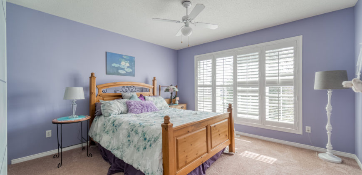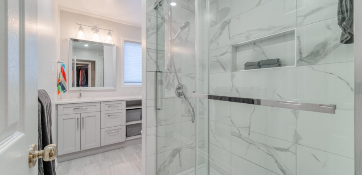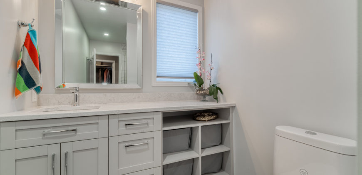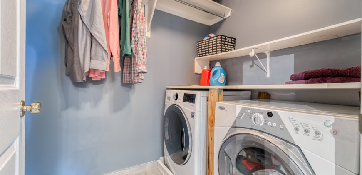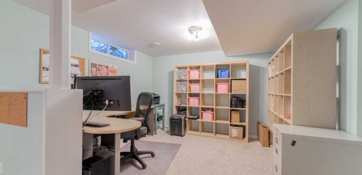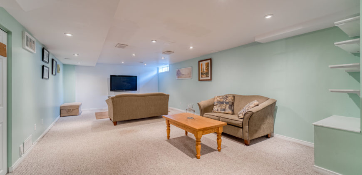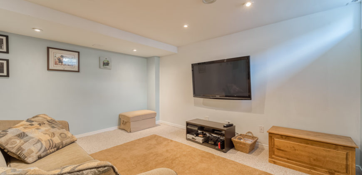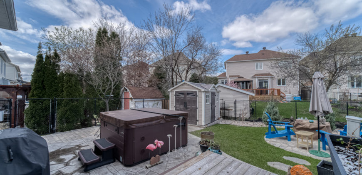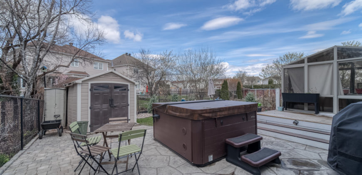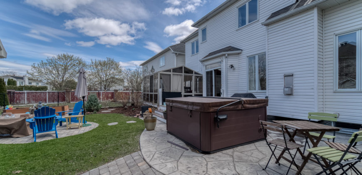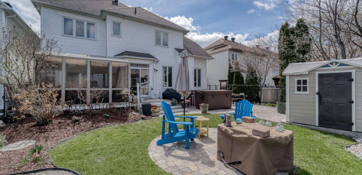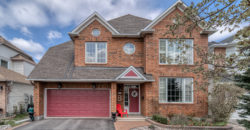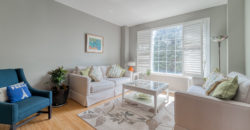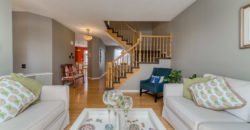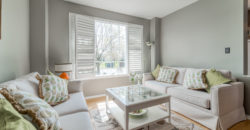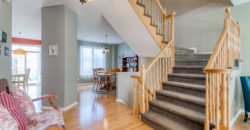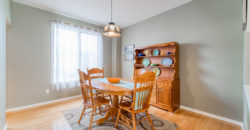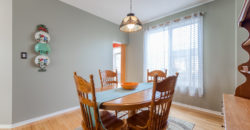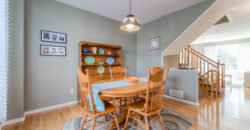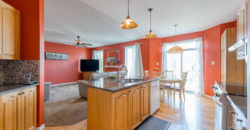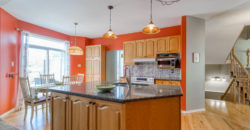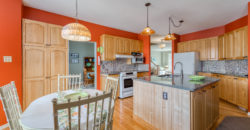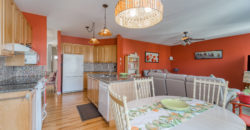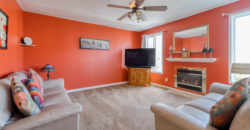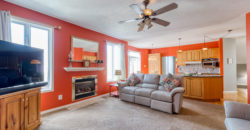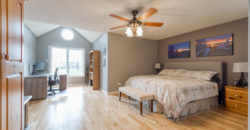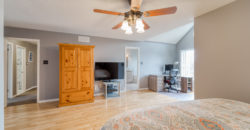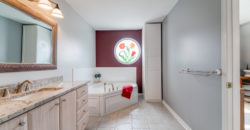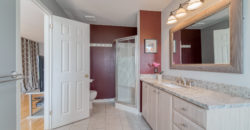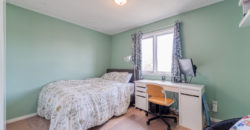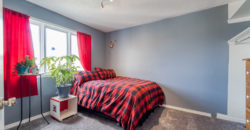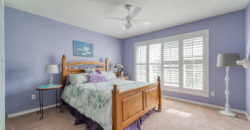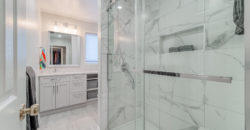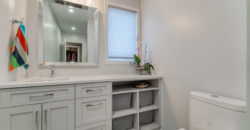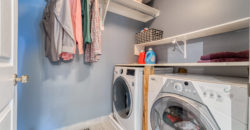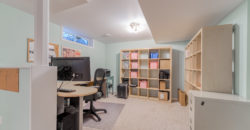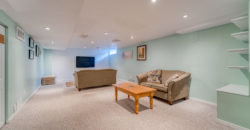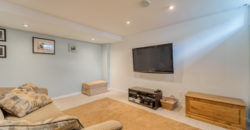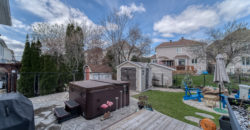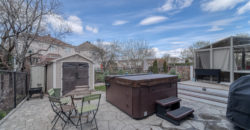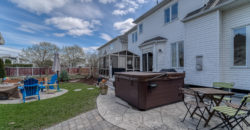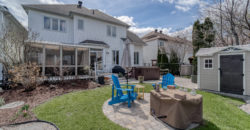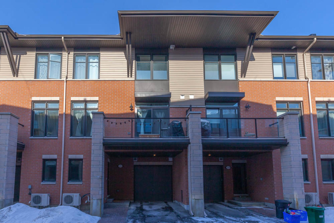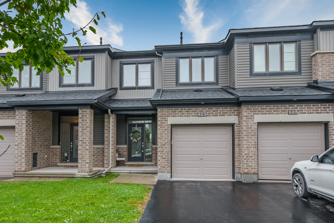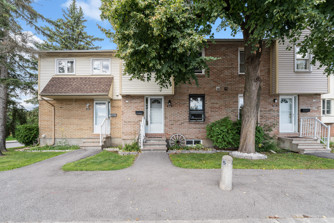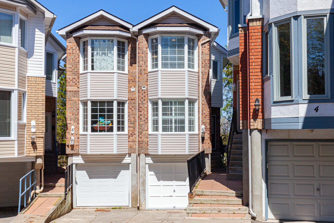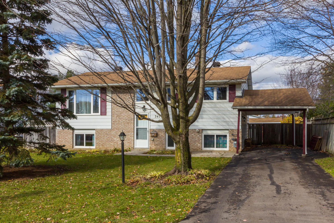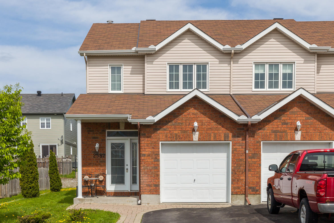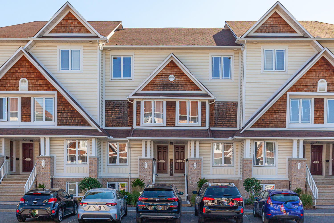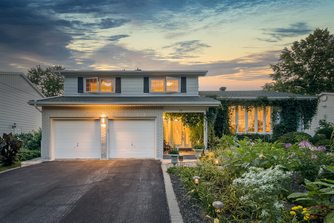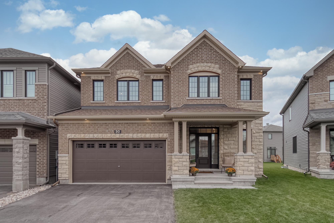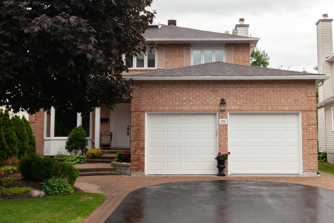6000 LONGLEAF DRIVE
1244638
Property ID
4
Bedrooms
3
Bathrooms
Description
Beautiful curb appeal awaits you at this lovely, four bedroom single family home in the heart of Chapel Hill South; welcome to 6000 Longleaf Drive.
Upon entering the spacious tiled foyer you will have immediate access to the double car garage and a cheerful powder room. This Minto Sierra floor plan is ideal for entertaining with beautiful hardwood floors throughout the living room and dining room. The eat-in kitchen is sure to impress any family chef and features solid wood cabinetry, gleaming granite counters, a colourful backsplash and handy additional pantry space. The kitchen overlooks the spacious family room that is accented by a cozy gas fireplace.
On the second level you will find the master retreat that can easily accommodate any size of bedroom set and features gorgeous maple flooring, a large walk-in closet, a tranquil 4 piece ensuite bathroom and a convenient nook perfect for a home office or peaceful reading area. There are three other excellent sized bedrooms all with ample closet space. The updated full bathroom features a stunning glass shower and a modern vanity complete with stone counter. A handy laundry room completes the second floor.
In the fully finished basement you will find an expansive space that can easily be accommodate both a great rec room area and separate office, play room or home gym space. There is plenty of storage space in the unfinished area.
Patio doors off of the kitchen lead to the fully fenced backyard that is a complete extension of living space in the warmer months. It features a large deck with screened-in living area, a gorgeous stone and interlock patio with hot tub, an additional patio living area and large storage shed; all surrounded by beautiful flower beds and shrubbery.
Pilon Real Estate Group Featured Listings: Click here!
We Keep You Covered When You Buy a Home With Our 12 Month Buyer Protection Plan!
Details at: www.HomeBuyerProtectionPlan.ca
Free Home Search With Proprietary MLS Access – New Listings – Faster Updates And More Accurate Data!
Find Homes Now: www.FindOttawaHomesForSale.com
Find Out How We Get Our Sellers More: Click here!
RE/MAX Hallmark Pilon Group Realty
www.PilonGroup.com
Email: Info@PilonGroup.com
Direct: 613.909.8100
Address
- Country: Canada
- Province / State: Ontario
- City / Town: Orleans
- Neighborhood: Chapel Hill South
- Postal code / ZIP: K1W 1J2
Contact
517 CHAPERAL PRIVATE
$380,000Welcome to 517 Chaperal Private, this stylish 2 bedroom, 2 bathroom freehold townhome is located conveniently close to shopping, restaurants and the future Montfort Health Hub. Enter into the inviting foyer with inside entry to the garage and plenty of storage space for seasonal items. The second level features hardwood flooring throughout and 9ft ceilings. […]
683 DECOEUR DRIVE
$560,000Located in the family friendly neighbourhood of Avalon West, this popular Minto Haven townhouse features a bright and inviting floor plan and no rear neighbours; welcome to 683 Decoeur Drive. The open concept main floor features a distinct dining and living room area that is highlighted by a large window providing a beautiful view of […]
1699-B LAMOUREUX DRIVE
$409,900Introducing 1699 Lamoureux Drive #B an exquisite 3-bedroom, 2-bath townhome nestled in the highly desirable Queenswood Heights South neighborhood. This exceptional home offers the perfect combination of elegance and convenience, located just a short walk away from schools, parks, shops, and dining options. Step inside and immerse yourself in the inviting ambiance of the thoughtfully […]
6-2949 RICHMOND ROAD
$499,000Wonderful fully renovated hidden gem in an amazing Location with no rear neighbours! This home is tucked away from Richmond Rd in a secluded enclave with stunning views of the Ottawa River and Gatineau Hills. Fully renovated large kitchen with beautiful glass backsplash, brand new appliances and an eat in area. Cozy Living room with […]
347 ROXDALE AVENUE
$314,900Welcome to 347 Roxdale Avenue, this 2 + 2 bedroom home is located in the Queenswood Heights community of Orleans. Queenswood Heights is strategically located in the middle of the newer and older sections of Orleans, thus it enjoys close proximity to various schools, parks, retail shopping, restaurants and excellent access to public transit. This […]
2582 RAYMOND STREET
$270,000Welcome to 2582 Raymond Street, a semi-detached home located in the heart of Rockland. The City of Rockland enjoys close proximity to shopping, schools & public transit. This beautiful 3 bedroom semi-detached home has been extremely well maintained by original owner. The open concept main floor features gleaming hardwood and ceramic tile flooring. The kitchen […]
87 CROSBY PRIVATE
$334,900This bright and spacious upper level terrace home is a fantastic find and move-in ready; welcome to 87 Crosby Private, this condo is sure to meet all of your goals and score high on your list. The open concept kitchen features dark, rich cabinetry, plenty of counter space and black appliances. A private deck off […]
19 WESTPARK DRIVE
$838,000Talk about a hidden gem that offers country living at its finest in the heart of the city! Welcome to 19 Westpark Drive, this stunning 3bed /3bath fully renovated, open concept home boasts over 2260 sqft. This beauty checks off all the boxes. If you love miles of NCC nature trails in amongst mature trees, […]
30 MALACHIGAN CRESCENT
$799,900Wow, Wow, Wow! This stunning four bedroom, single family home has beautiful curb appeal and high end finishes throughout that are straight out of a magazine; welcome to 30 Malachigan Crescent. Upon entering the grand foyer you will immediately be struck by the beautiful open concept main floor plan. The large and inviting dining room […]
572 PRINCESS LOUISE DRIVE
$499,900Stunning curb appeal and landscaping awaits you at this lovely, single family home in the family friendly neighbourhood of Fallingbrook located steps to the park; Welcome to 572 Princess Louise Drive. The main floor is spacious and bright and features a formal living room and dining room. The cozy family room centers around the charming […]

