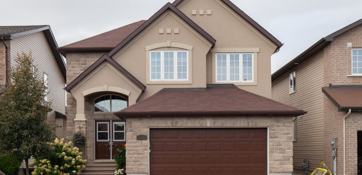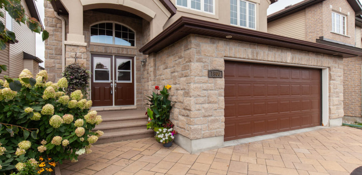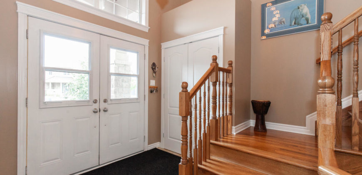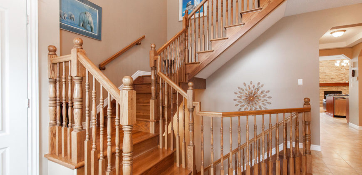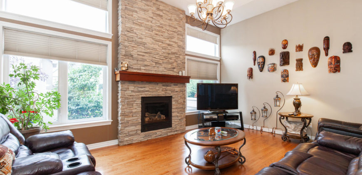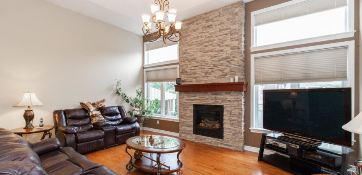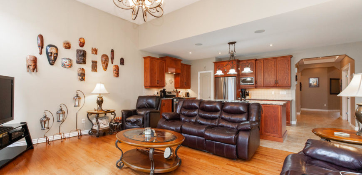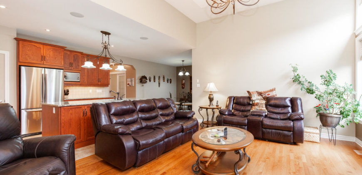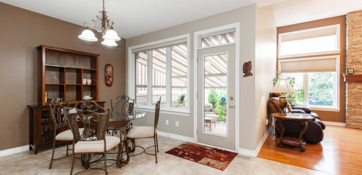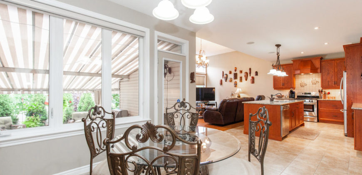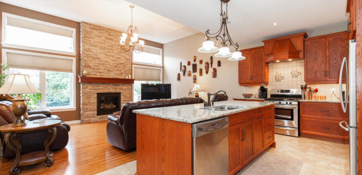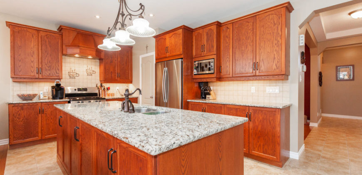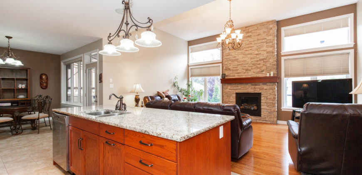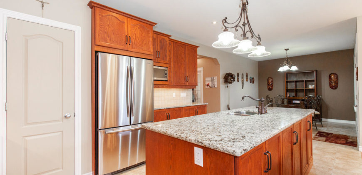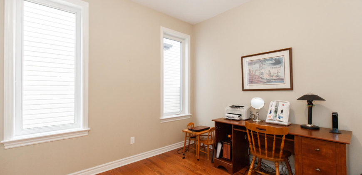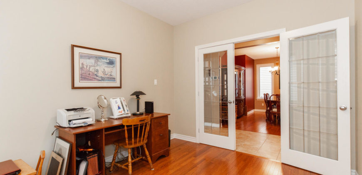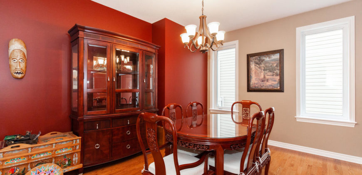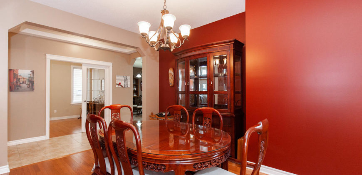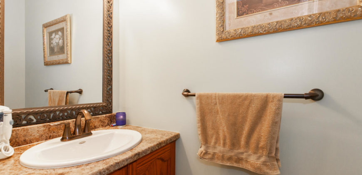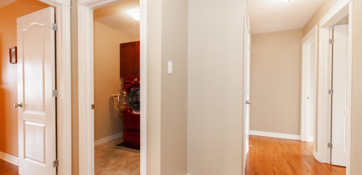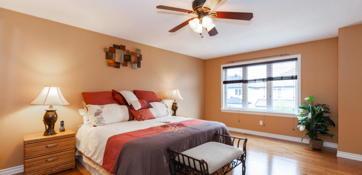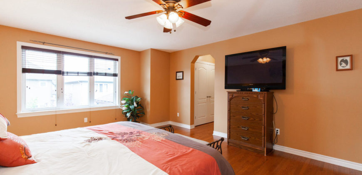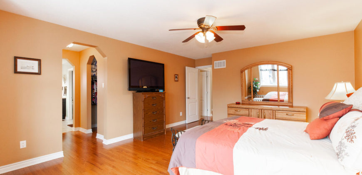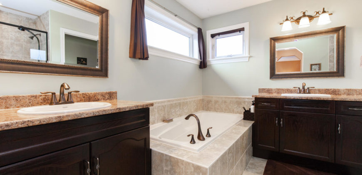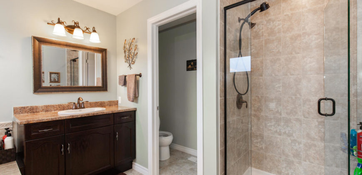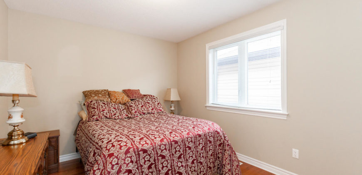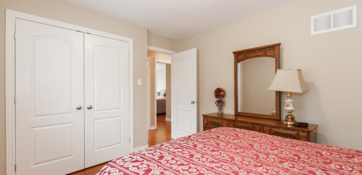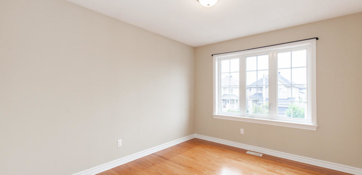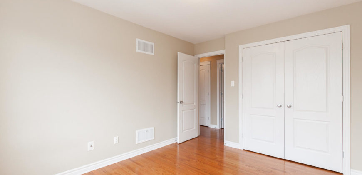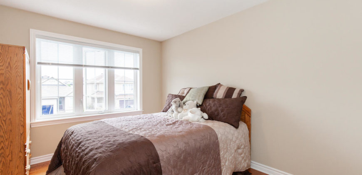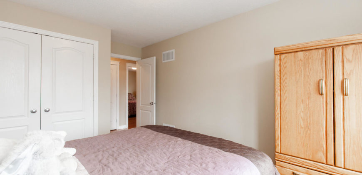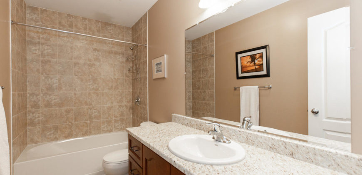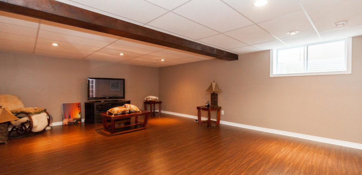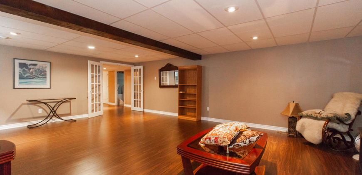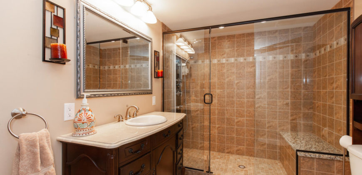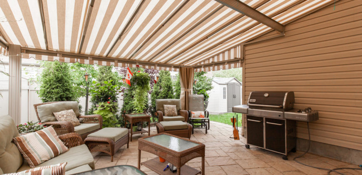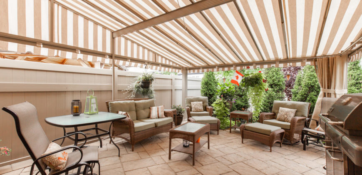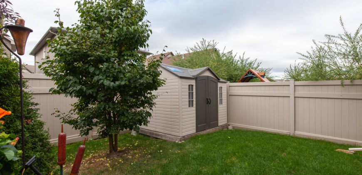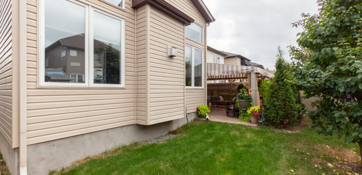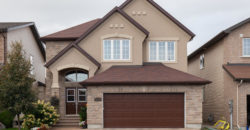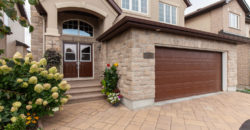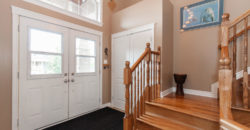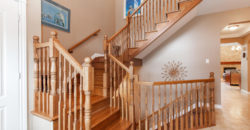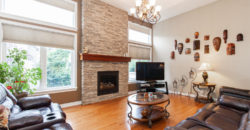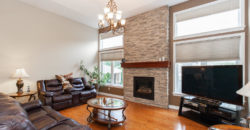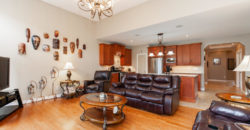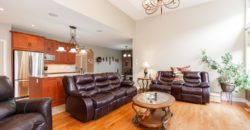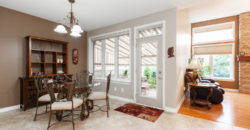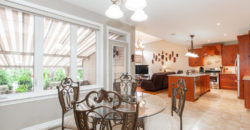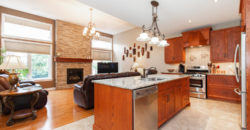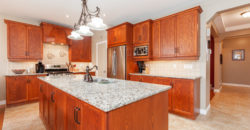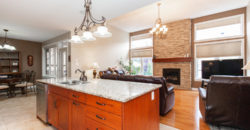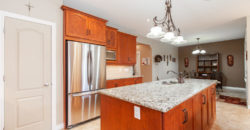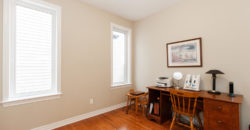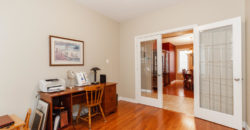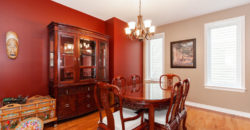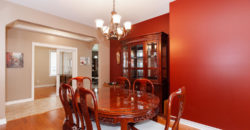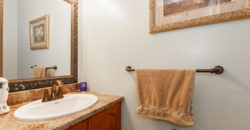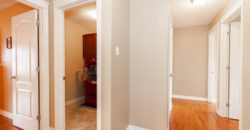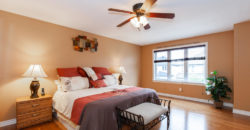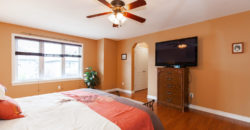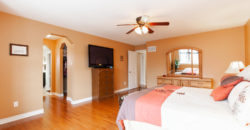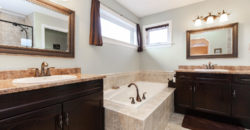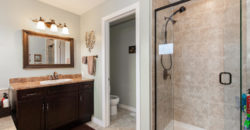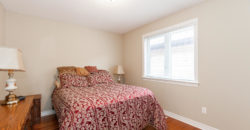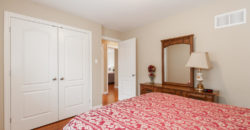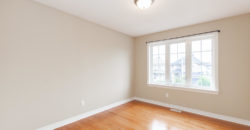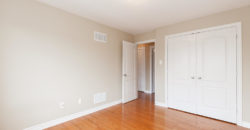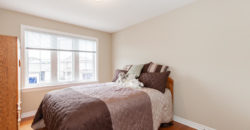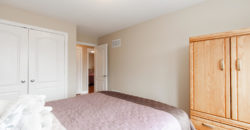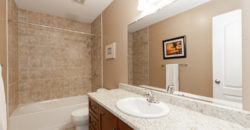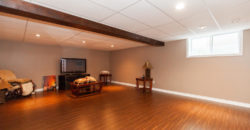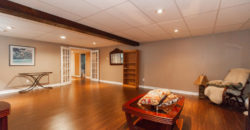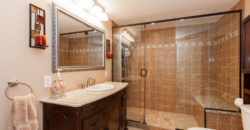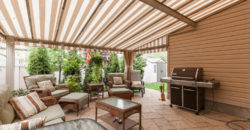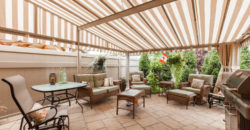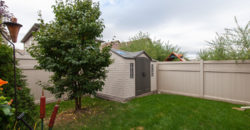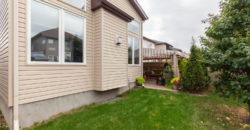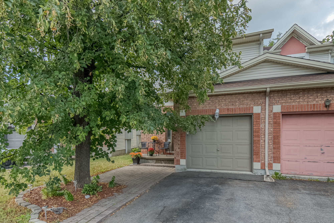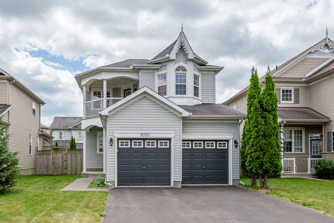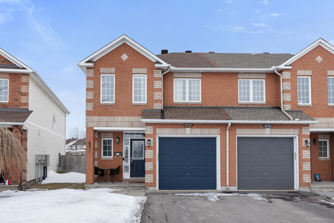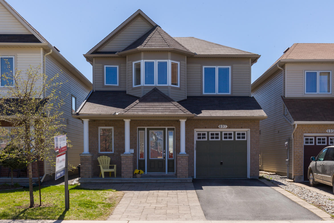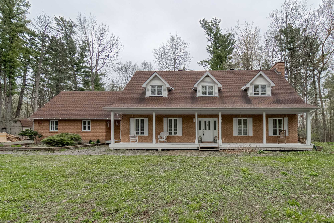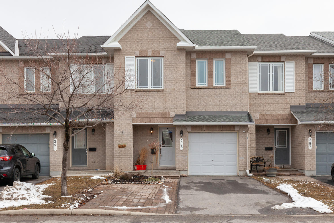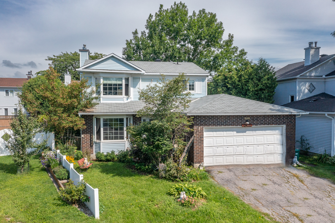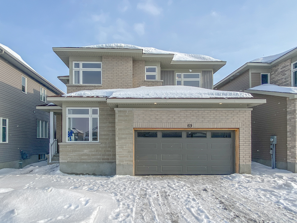1500 COMFREY CRESCENT
1126652
Property ID
4
Bedrooms
4
Bathrooms
Description
Welcome to 1500 Comfrey Crescent, this modified Cardel built home beams with pride of ownership inside and out! This home offers tons of living space, top notch upgrades plus a fully finished basement.
The professionally landscaped driveway and walkway coupled with the stone and stucco exterior create gorgeous curb appeal.
Double doors open into the foyer with beautiful ceramic tile. Gleaming hardwood run through the main level, open concept floor plan of this home. The large main floor den is the perfect space for a home office or business. The focal point of this level is certainly the main living area with it’s 9 foot ceilings and stone fireplace. The kitchen features a huge island, stone countertops, pantry, stainless steel appliances, backsplash, and plenty of cupboard space. You will also find a spacious eating area, formal dining room and large mudroom on this level.
The elegant stairway, finished in hardwood leads to the upper level of this home finished with hardwood floors throughout. The large master retreat boasts 2 separate closets, one of which is a walk-in, and the five piece spa inspired ensuite bath featuring his-and-hers vanities, soaker tub and oversized glass shower. Three good-sized guest bedrooms, laundry and the main bath complete this level.
An oversized hardwood staircase leads to the fully finished basement with its own 3 piece bathroom, large recreation room completed with high quality laminate, oversized windows, winter clothing storage closet and storage area.
Looking for an outdoor living space? Check out the completely covered patio off the kitchen eating area. The professionally laid stone patio and landscaping is amazing.
Pilon Real Estate Group Featured Listings: Click here!
We Keep You Covered When You Buy a Home With Our 12 Month Buyer Protection Plan!
Details at: www.OttawaBuyBack.com
Free Home Search With Proprietary MLS Access – New Listings – Faster Updates And More Accurate Data!
Find Homes Now: www.FindOttawaHomesForSale.com
Find Out How We Get Our Sellers More: Click here!
RE/MAX Hallmark Pilon Group Realty
www.PilonGroup.com
Email: Info@PilonGroup.com
Direct: 613.909.8100
Address
- Country: Canada
- Province / State: Ontario
- City / Town: Orleans
- Postal code / ZIP: K4A 0T1
Contact
1459 BONNEVILLE CRESCENT
$499,900Attention first time home buyers! Do not miss this opportunity. Not holding offers! Take advantage of this well priced end unit town home. This bright and open 3-bedroom end unit townhome is located in a hidden enclave just off of St Joseph Blvd; walk to transit and amenities. Walk to LRT at Place d’Orleans, shopping, […]
1050 FIELDFAIR WAY
$699,900Nestled in the heart of the Notting Hill neighbourhood of Orleans, this beautiful three bedroom home offers a spacious floor plan with room for the whole family; welcome to 1050 Fieldfair Way. Upon entering the large tiled foyer you will have a beautiful view of the open concept main floor layout and easy access to […]
1772 JERSEY STREET
$549,900This residence not only boasts a prime location but also features a seamless blend of functionality and style. Welcome to 1772 Jersey Street. Hardwood floors throughout the main level create a warm and inviting atmosphere. The fireplace, strategically placed on the main floor, becomes the focal point for cozy evenings. Entertain effortlessly in the spacious […]
497 HARVEST VALLEY AVENUE
$399,900Welcome to this beautifully upgraded detached 2 Storey 3 Bedroom, 3 Bathroom home in Avalon. The extended interlock driveway and welcoming front porch combine to make great curb appeal. The main floor features an open concept plan with hardwood flooring in the living and dining room and ceramic tile in the kitchen as well as […]
2217 PLEASANTVIEW COURT
$824,900Welcome to 2217 Pleasantview Court. This charming all brick Cap Code style home is nestled on a 1.97 acre lot in Cumberland. Mature trees ensure maximum privacy and a beautiful canopy of natural shade. A welcoming front porch and dormer windows give this home character and curb appeal. An elegant curved hardwood staircase greet you […]
823 PERCIFOR WAY
$439,900This quality built Valecraft townhome is situated in the Bradley Estate community. Bradley Estates is one of Ottawa’s newest and fastest growing neighbourhoods and is strategically located between Ottawa and Orleans. A perfect balance of nature and amenities surrounds you here. This three bedroom end unit is the perfect example of a “turn-key” home, the […]
604 CHENIER WAY
$749,900Nestled within the picturesque Fallingbrook neighbourhood, a hidden gem awaits your discovery. This stunning 4-bedroom, 3-bathroom residence is a testament to the harmonious blend of contemporary design and timeless elegance. This home offers not just a place to live, but a canvas for creating cherished memories. Stepping through the entrance, you find yourself in a […]
289 BRANTHAVEN STREET
$399,900Welcome to 289 Branthaven Street. This lovely 3 bedroom, 3 bathroom townhome is located in the family friendly community of Avalon. The neighbourhood enjoys easy access to schools, parks, public transit and shopping. This popular Minto 5th Ave model offers rich hardwood flooring on the main & 2nd level including both staircases up & down. […]
268 MCEACHERN CRESCENT
$554,900Calling all renovators, contractors, handy people or those with a vision! This three bedroom single family home is located in the family friendly neighbourhood of Queenswood Heights in Orleans; welcome to 268 Mceachern Crescent. The versatile floor plan of the main floor offers great possibilities. The large living room and dining room are each a […]
69 DUNLOP ROAD
$829,900Brand new stunning 4 bedroom plus den single-family home situated on a rare Premium lot backing a future pond! All brick front elevation with covered porch and large welcoming foyer leading to a main level den/office. Formal dining room, and stunning Great room spanning 2 levels with a wall of windows flanking the modern gas […]

