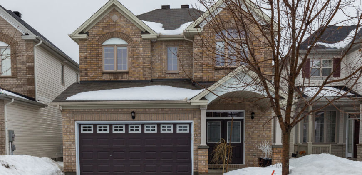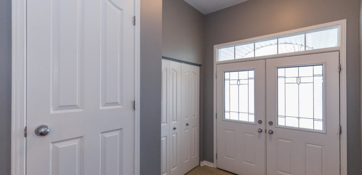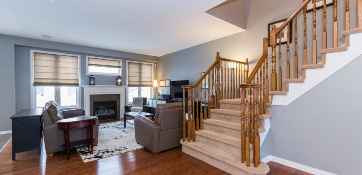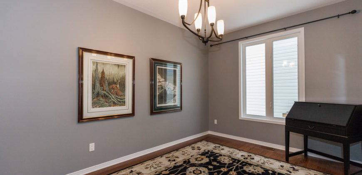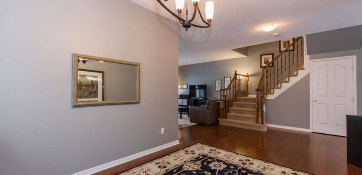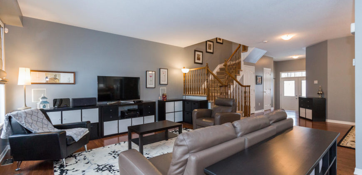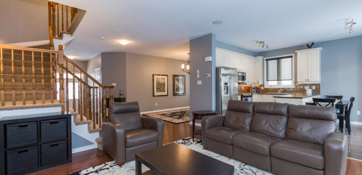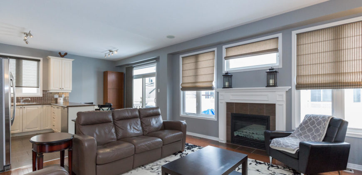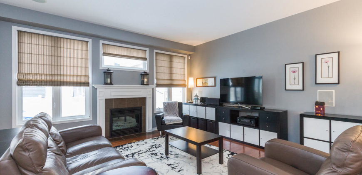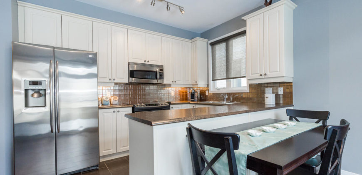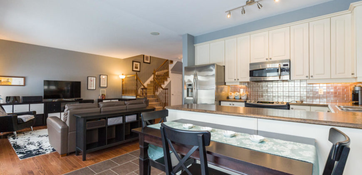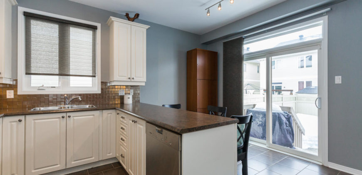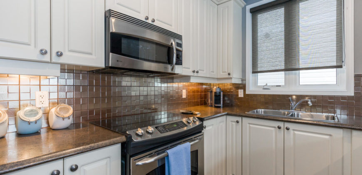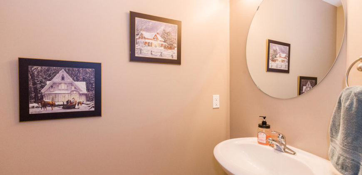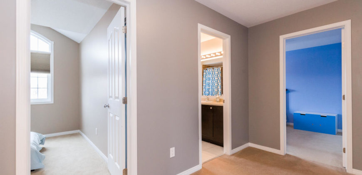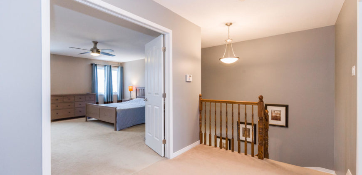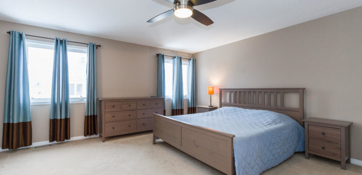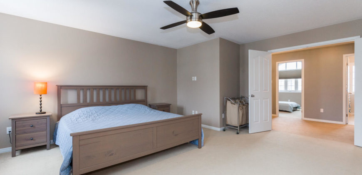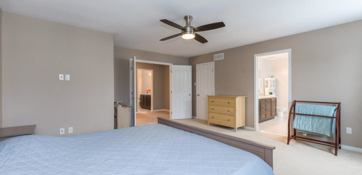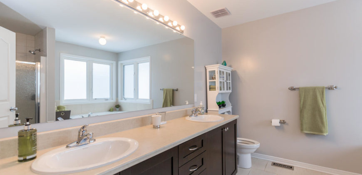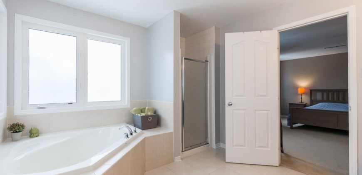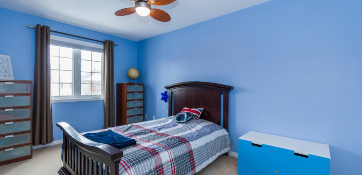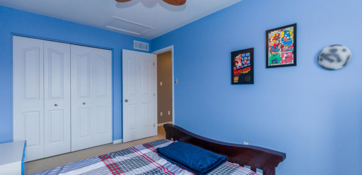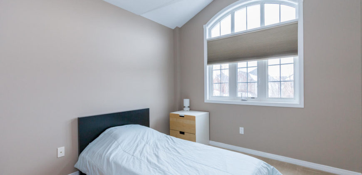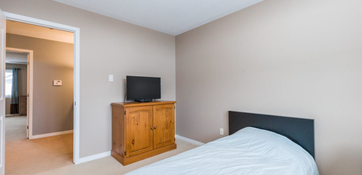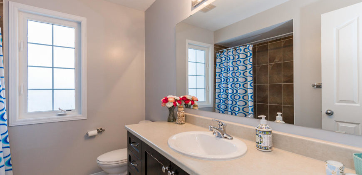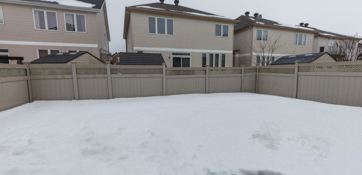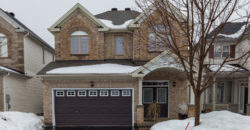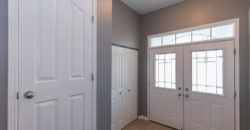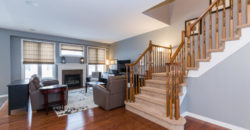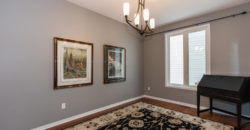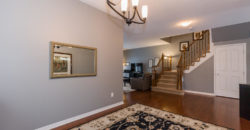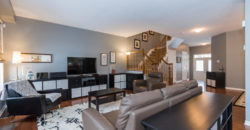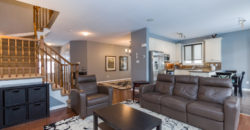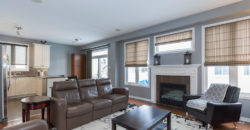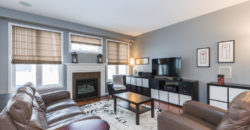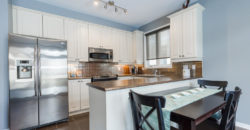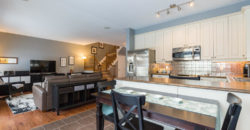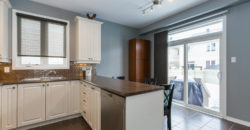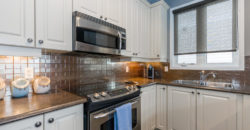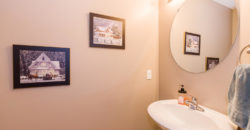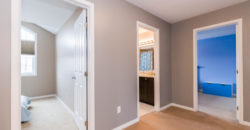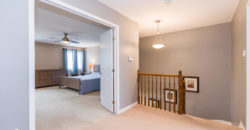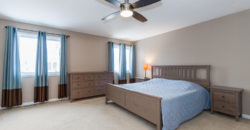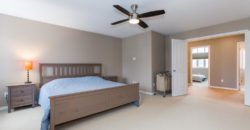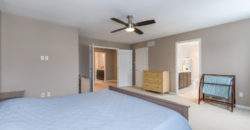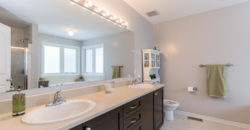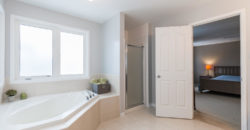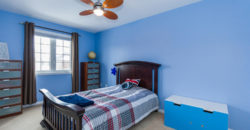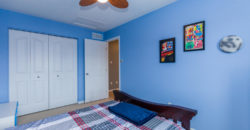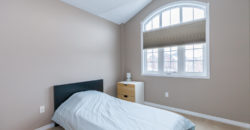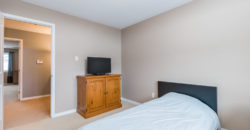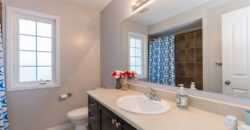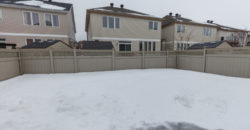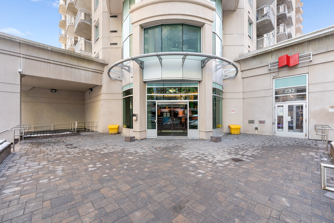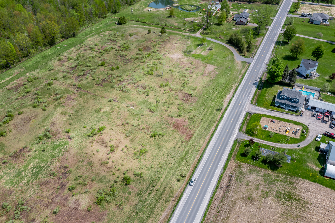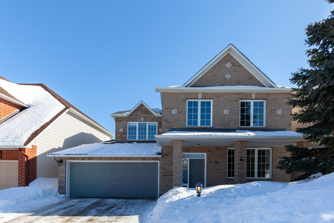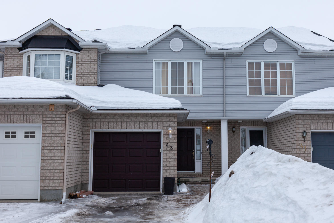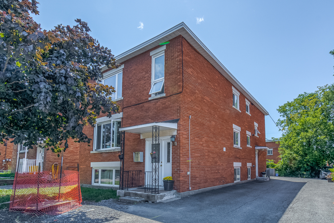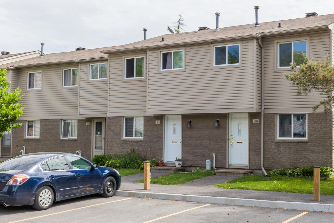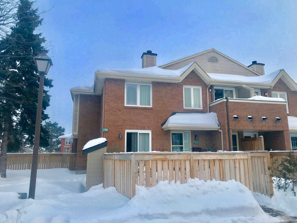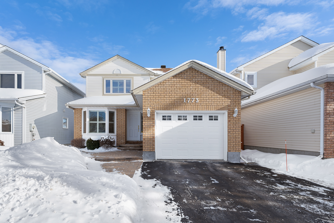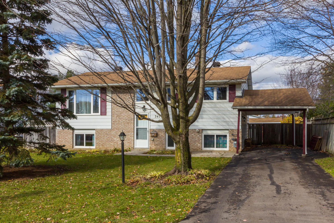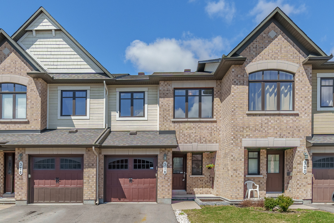2406 GLANDRIEL CRESCENT
1092913
Property ID
3
Bedrooms
3
Bathrooms
Description
Welcome to 2406 Glandriel Crescent, this beautifully upgraded “Cabernet” model by Ashcroft boasts over 1,900 square feet of living space. Enjoy living on this family oriented street with close proximity to public transit, shops, parks, the Millennial Sports Complex, excellent schools and highway 174.
Double doors enter into in the sunken foyer and the main level. The open concept living space is quite spacious and offers large principal room sizes. Gorgeous hardwood floors flow through both the formal dining room and cozy living room. The showstopper gas fireplace is certainly the focal point of the entire main level. Built-in surround speakers and track lights add ambience.
The kitchen is the perfect spot for the chef of the family with tons of cupboard and counter space, stainless steel appliances, the trendy backsplash and large eat-in area. Patio doors from the eating area provide plenty of natural light and direct access to the yard. Oversized windows, nine foot ceilings and western exposure combine to create remarkably bright spaces.
As you make your way to the second level of this home, it is impossible for the large foyer to not be noticed. Double doors enter into the master bedroom, it is extremely spacious with a huge 5 piece ensuite and large walk-in closet. The second and third bedrooms will be perfect for your growing children.
The lower level is partly finished with little work left to complete a large family room to add to the already plentiful living space.
The outdoor living space has also been completed offering a covered front porch and lovely gardens in the front, plus the fully fenced back yard, garden beds and stamped concrete patio.
Find The Pilon Real Estate Group Featured Listings: Click here!
We Keep You Covered When You Buy a Home With Our 12 Month Buyer Protection Plan!
Details at: www.OttawaBuyBack.com
Free Home Search With Proprietary MLS Access – New Listings – Faster Updates And More Accurate Data!
Find Homes Now: www.FindOttawaHomesForSale.com
Find Out How We Get Our Listing Clients More: Click here!
RE/MAX Hallmark Pilon Group Realty
www.PilonGroup.com
Email: Info@PilonGroup.com
Direct: 613.909.8100
Address
- Country: Canada
- Province / State: Ontario
- City / Town: Orleans
- Neighborhood: Springridge
- Postal code / ZIP: K4A 4T1
Contact
234 RIDEAU STREET | UNIT # 601
$490,000Welcome to 234 Rideau Street, Unit #601. This gorgeous 2-bedroom, 2-bath condominium is located in Ottawa’s coveted Byward Market. This Northwest-facing residence offers approximately 1,013 square feet of living space with stunning views. The comfortable layout showcases a large, open-concept living and kitchen area- ideal for entertaining! Large windows infuse this sunny corner unit with […]
JOANISSE ROAD | LOT # 4
$219,900Welcome to Joanisse Road, Lot 4, where your dream of building the perfect home becomes a reality. Nestled within the captivating natural beauty of the countryside, this 1.5-acre residential building lot with approximately 328’ of frontage on Joanisse Rd. offers an extraordinary opportunity to create a haven that harmoniously blends tranquility, elegance, and modern living. […]
54 JACK AARON DRIVE
$580,000Impeccably maintained 5 bedroom, 4 bathroom home in the desirable Craig Henry community of Ottawa. The Craig Henry neighbourhood enjoys excellent access to all amenities, schools and parks. Extensive interlock stonework adds significant curb appeal leads you to the inviting front porch. The open concept floor plan is perfect for entertaining. Hardwood floors run throughout […]
43 FOXDEN PLACE
$319,900Beautifully maintained and immaculate 3 bedroom townhome in the desirable community of Hunt Club Park. Great location on a quiet street, situated on premium lot, fully fenced with no rear neighbours. This Richcraft Aspen model boasts an open concept main level with hardwood floors & a modern, neutral paint palette. Pride of ownership is clearly […]
128 LAVERGNE STREET
$875,000Incredible investment opportunity! A traditional all-brick exterior Triplex that has been well maintained by the current owner with stairs inside the building and a laundry list of upgrades; Electrical, roof, windows, heating to name a few. Speaking of laundry, each floor has its own laundry room separate to the main living area. Each 3-bedroom unit […]
1311 PEREZ CRESCENT
$199,900A great opportunity for an investor or first time home buyer. This 3 bed 1.5 bath townhome offers a spacious layout with an updated kitchen, dining, living room and half bathroom on the main level. The upper level boasts 3 good sized bedrooms with a full bath. The lower level is awaiting your own personal […]
110-1795 MARSALA CRESCENT
$189,900Enjoy carefree condo living in the popular community of Club Citadelle, this exceptionally well kept 2 bed, 2 bath corner unit condo is sure to impress. From the moment you approach, you’ll appreciate its quiet and convenient location. The main floor has an open concept design with hardwood floors, tile and neutral paint tones. Enjoy […]
1773 TACHE WAY
$699,900This beautiful three bedroom home has been lovingly maintained and sits on a fantastic, oversized lot located in the heart of the Fallingbrook community; welcome to 1773 Tache Way. The front façade of this home offers lovely curb appeal and ample parking for four vehicles. Upon entering the large foyer you will have a great […]
347 ROXDALE AVENUE
$314,900Welcome to 347 Roxdale Avenue, this 2 + 2 bedroom home is located in the Queenswood Heights community of Orleans. Queenswood Heights is strategically located in the middle of the newer and older sections of Orleans, thus it enjoys close proximity to various schools, parks, retail shopping, restaurants and excellent access to public transit. This […]
318 RAVENSWOOD WAY
$649,999Pride of original ownership is evident in this 3 Beds/2.5 Baths townhome in the heart of Orleans on a quiet street within top school boundaries. Open concept design with spacious living/dining with a cozy natural gas fireplace. Hardwood floors throughout the entire home with hardwood staircase that leads to the upper level which features a […]

