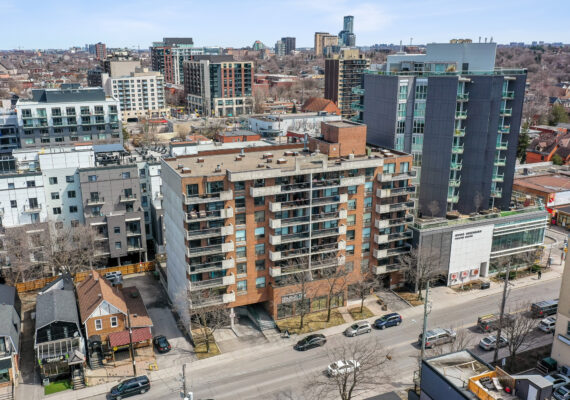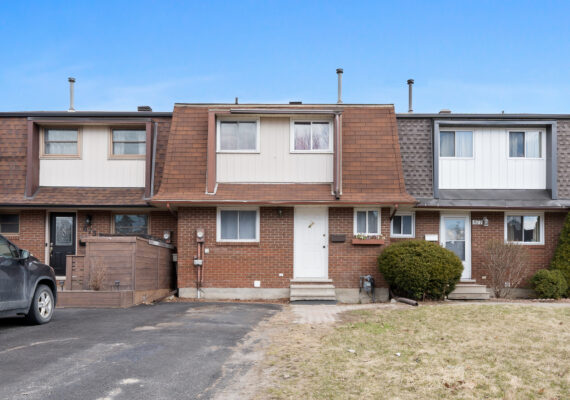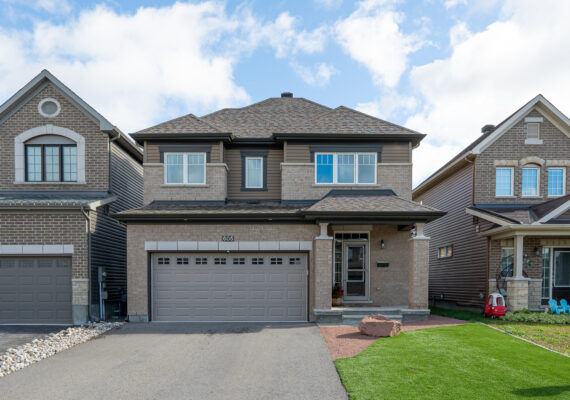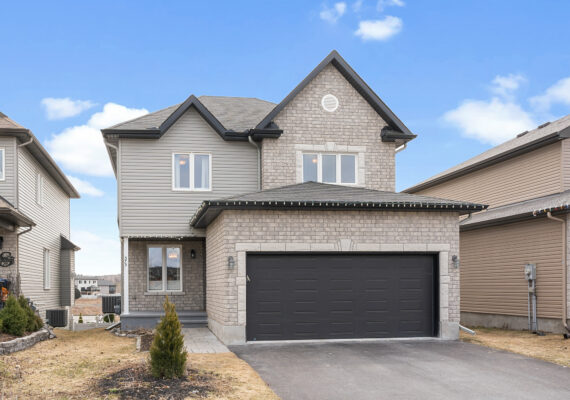Located in the golf course community of Stonebridge this end unit “National” Model by Monarch offers close to 1,900 square feet of living space and very functional floor plan.
The open concept main level features hardwood flooring throughout the living and dining areas, a gourmet kitchen complete with breakfast bar, trendy backsplash, extended cabinetry, built-in work station, pot lighting, tile flooring, eating area and sliding patio doors leading to the fully fenced back yard and large patio.
The upper level also features in gorgeous hardwood. The large master retreat boasts a 4-piece ensuite and two walk-in closets. Two generous sized guest bedrooms, the 3-piece main bathroom and laundry complete this level.
The lower level is very bright, the large stairwell window allows plenty of natural light to stream into the large family room that features a gas fireplace. The is also a large storage/utility room for seasonal items.
The extended driveway easily accommodates two cars.
This home boasts an excellent location and is within walking distance of the Minto Rec Centre, Stonebridge Trail and public transit. It is also only a short drive to all shopping, amenities and excellent schools.
The $73 per month Association fee covers street snow removal and common area maintenance. Fridge, stove, microwave/hood fan, dishwasher, washer, dryer and central vacuum are also included.
Pilon Real Estate Group Featured Listings: Click here!
We Keep You Covered When You Buy a Home With Our 12 Month Buyer Protection Plan!
Details at:www.HomeBuyerProtectionPlan.ca
Free Home Search With Proprietary MLS Access – New Listings – Faster Updates And More Accurate Data!
Find Homes Now:www.FindOttawaHomesForSale.com
Find Out How We Get Our Sellers More: Click here!
RE/MAX Hallmark Pilon Group Realty
www.PilonGroup.com
Email: Info@PilonGroup.com
Direct: 613.909.8100






