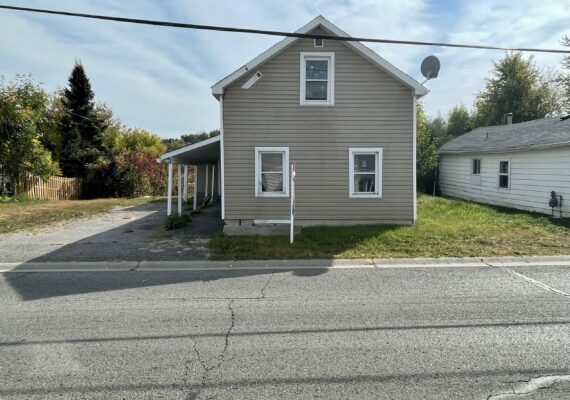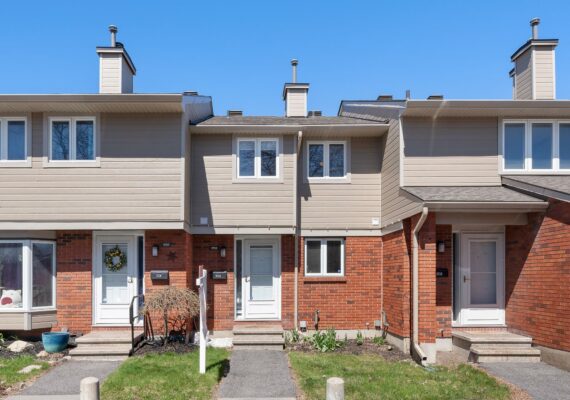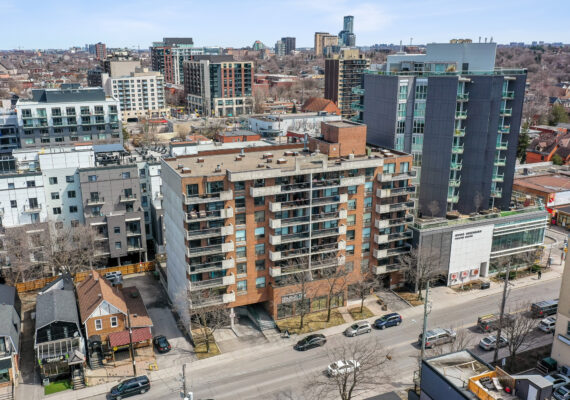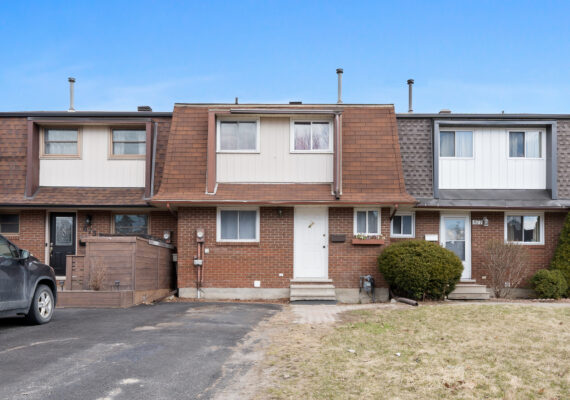Located on a quiet cul-de-sac in the highly sought after, family friendly neighborhood of Springridge, this beautiful single family home has stunning curb appeal and a beautiful backyard oasis; welcome to 18 Birdseye Terrace.
Upon entering the spacious foyer you will immediately feel at home with a view of the large combination living room and dining room that are ideal for entertaining. The recently renovated eat-in kitchen features beautiful two-toned wood cabinetry, stunning quartz counters, a sleek subway tile backsplash, stainless steel appliances and a convenient breakfast bar. The spacious and sun-filled family room will surely become a favorite place to gather with picturesque views of the backyard and a cozy gas fireplace highlighted with elegant wood and stone. A modern powder room with quartz counters, large closets and main floor laundry complete this level.
On the second level you will find the generous sized master bedroom that can easily accommodate any size set of bedroom furniture, an oversized walk-in closet and a luxurious 5 piece ensuite bathroom complete with double sinks, oversized soaker tub and a separate water closet. All three secondary bedrooms are a fantastic size and feature ample closet space. The main full bathroom is perfect for sharing with a handy second door to separate the sink from the bath area. This home has such a versatile floor plan which is highlighted on the second floor by the bonus loft space that has been upgraded with an exceptional quality, custom built-in desk and shelving. In the unspoiled basement it is clear to see the possible spaces that could easily be created; whether it be a good size rec room, a separate gym space, a potential fifth bedroom or a future bathroom. Patio doors off of the eat-in kitchen lead you to the fully fenced,
West-facing, true backyard oasis. Sweeping stone interlock stretch across the expanse of the entertaining areas, oversized custom shed and surround the heated, salt water, in-ground swimming pool. This backyard is a complete extension of living space in the warmer months with an outdoor dining area complete with a hardtop gazebo, a conversation space and a separate lounge area; that is all surrounded by lush landscaping and stone accents. This home has custom wood blinds throughout, features modern paint tones and stylish light fixtures and is smart home wired. It has been lovingly cared for by the original owners and will surely impress; don’t be Too Late®!
Pilon Real Estate Group Featured Listings: Click here!
We Keep You Covered When You Buy a Home With Our 12 Month Buyer Protection Plan!
Details at: www.HomeBuyerProtectionPlan.ca
Free Home Search With Proprietary MLS Access – New Listings – Faster Updates And More Accurate Data!
Find Homes Now: www.FindOttawaHomesForSale.com
Find Out How We Get Our Sellers More: Click here!
RE/MAX Hallmark Pilon Group Realty
www.PilonGroup.com
Email: Info@PilonGroup.com
Direct: 613.909.8100






