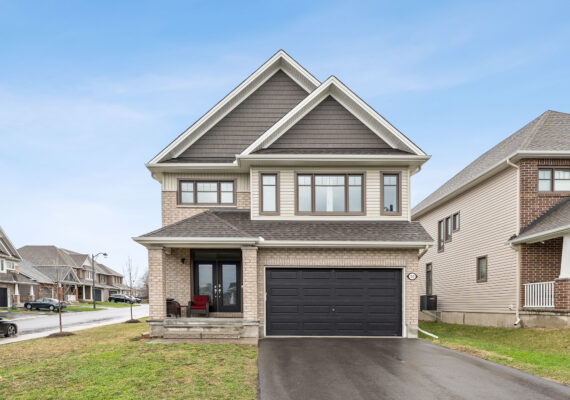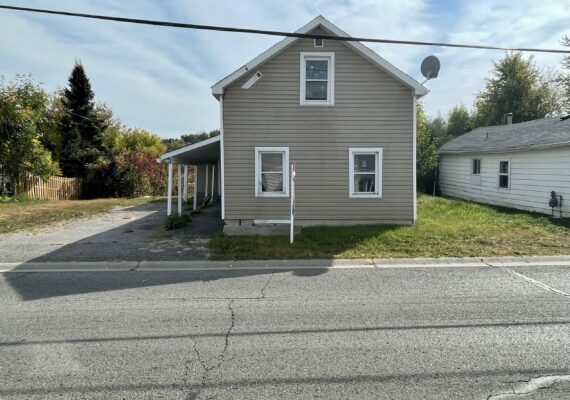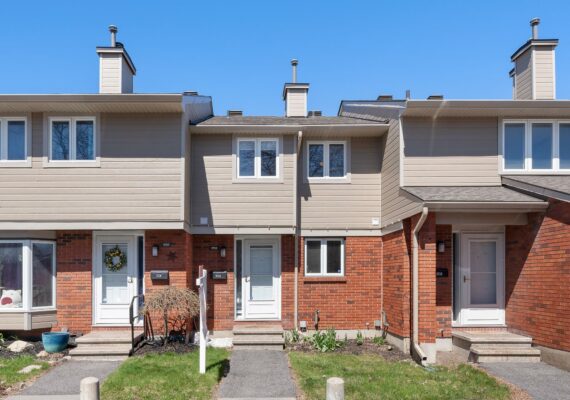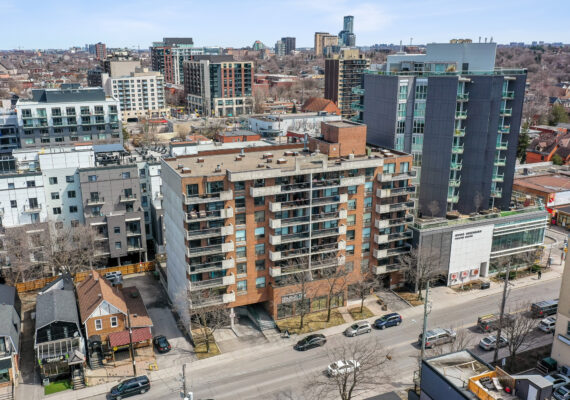If you are looking for both the privacy and tranquility of country living without the commute, this is the home you have been waiting for. Ideally located in the Cumberland Estates community only minutes to the highway and a short drive to all the amenities Orleans has to offer.
Gorgeous curb appeal with stone elevation and landscaped stone walkway. Enter to a large tiled foyer open to the bright formal dining room and oversized family room with soaring vaulted ceilings, site finished hardwood, and Clerestory windows overlooking both rooms.
Large kitchen with ample cabinet and counter space, Corian countertops, solid wood cabinetry, stainless refrigerator, and wall oven. Bright and sunny eating area, center island with gas cooktop range, and a conveniently located desk nook. The living room is open to the kitchen and perfect for entertaining with hardwood, vaulted ceilings and cozy wood burning fireplace with brick accent wall, and direct access to the rear deck and yard. Accessible by both the living and dining rooms is the three-season sunroom featuring a wall of windows wrapping up the vaulted ceilings offering serene nature views making this the perfect place to enjoy your morning coffee or take in your favourite book.
Hardwood continues in the west wing hall leading to two generously sized guest bedrooms, updated main bath, and large master bedroom with walk-in closet and spa like 4-piece ensuite bath with jetted tub. The main floor powder room and large laundry/mudroom off the garage entry completes this level.
The lower has been finished with a den, 4th bedroom, workshop, and large unspoiled recreation space awaiting your design with plenty of room left for seasonal items and storage.
Double car garage with room for your outdoor toys along with ample parking.
Situated on just over 2.5 private and manicured acres and only minutes to the centre of Orleans, this property is sure to impress any nature lover, and offers endless possibilities… Notable updates include: Furnace 2015, Roof 2013, Hot Water Tank, softener and filter 2015, Canexel siding 2016, main bath 2017.
Pilon Real Estate Group Featured Listings: Click here!
We Keep You Covered When You Buy a Home With Our 12 Month Buyer Protection Plan!
Details at: www.HomeBuyerProtectionPlan.ca
Free Home Search With Proprietary MLS Access – New Listings – Faster Updates And More Accurate Data!
Find Homes Now: www.FindOttawaHomesForSale.com
Find Out How We Get Our Sellers More: Click here!
RE/MAX Hallmark Pilon Group Realty
www.PilonGroup.com
Email: Info@PilonGroup.com
Direct: 613.909.8100






