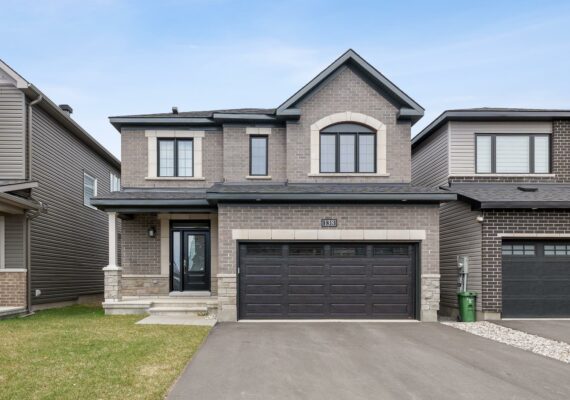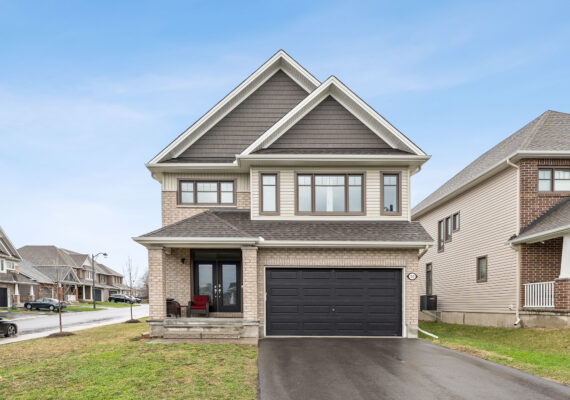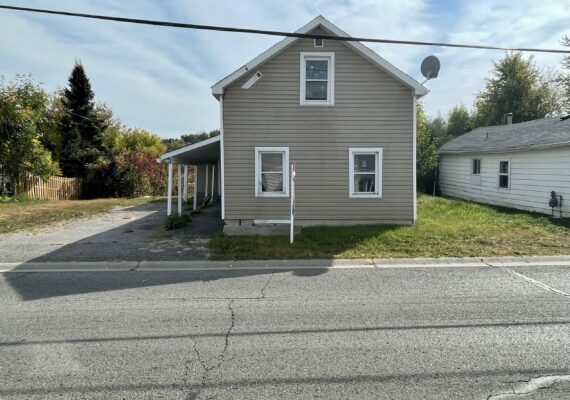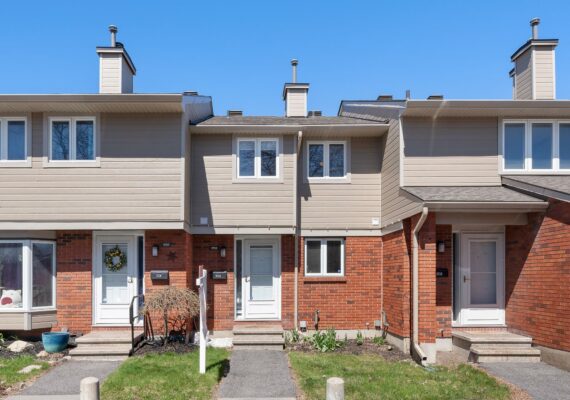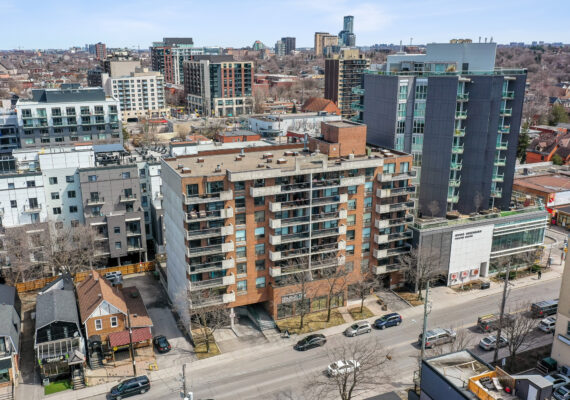Welcome to 1785 Des Arbres Street located in the well-established community of Queenswood Heights South in Orleans. The home is situated on a quiet family friendly street backing onto a forested ravine designated for nature conservation.
This unique single-family home was extended with a full addition similar in square footage to the original home. The foyer opens to the main level with a layout designed with family living in mind. Open concept dining/living room with hardwood flooring, and cozy wood burning fireplace. The custom kitchen will surely impress any avid chef with the plentiful floor to ceiling cabinetry.
The kitchen opens to the expansive main level family room addition which the original owners have lovingly designated as “Winter garden”. Soaring ceilings, wall to wall windows, complete with a 2nd wood burning fireplace, this space is perfect for hosting large gatherings and provides ample furniture layouts. The indoor sauna, towel/swimsuit closet and full bath are perfectly located with direct access to the composite deck, patio, pool, and backyard oasis. Overlooking the family room is the bonus 2nd level loft perfect for a home office or studio. The main level also includes a den/bedroom and powder room.
The 2nd level features hardwood throughout, and a large master retreat with a walk-in closet and ensuite bathroom. The main bath and 3 other bedrooms with ample closet space (one with unique balcony access through patio doors overlooking the backyard.) complete this.
The addition extends into the lower level essentially providing two lower-level recreation rooms accessed by two separate staircases. The original lower level could be converted to in-law retreat with a sitting area with built-in cabinetry, and a full wet bar finished in white pine. The laundry and utility rooms finish this space. The addition of the 2nd lower level offers a space with built-in shelving and wall mounted cabinets that could be used as a workshop/studio, gym room or playroom. There is a separate storage room fitted with full walls of shelving providing plenty of room left for storage, the space is well planned.
Enjoy a private west facing sun filled backyard with the 32′ x 16′ heated swimming pool accented by the surrounding stone patio, tall cedar hedges, and tree lined fields of greenspace left, perfect for entertaining. Situated on .17 acres backing on NCC land, this pie-shaped lot is a rare find and sure to impress anyone looking for more living and recreational private space, just steps to outdoor recreation and nature trails. Enjoy close proximity to some of the best schools, and parks, just steps to transit and shopping.
Pilon Real Estate Group Featured Listings: Click here!
We Keep You Covered When You Buy a Home With Our 12 Month Buyer Protection Plan!
Details at: www.HomeBuyerProtectionPlan.ca
Free Home Search With Proprietary MLS Access – New Listings – Faster Updates And More Accurate Data!
Find Homes Now: www.FindOttawaHomesForSale.com
Find Out How We Get Our Sellers More: Click here!
RE/MAX Hallmark ® Pilon Group Realty
www.PilonGroup.com
Email: Info@PilonGroup.com
Direct: 613.909.8100


