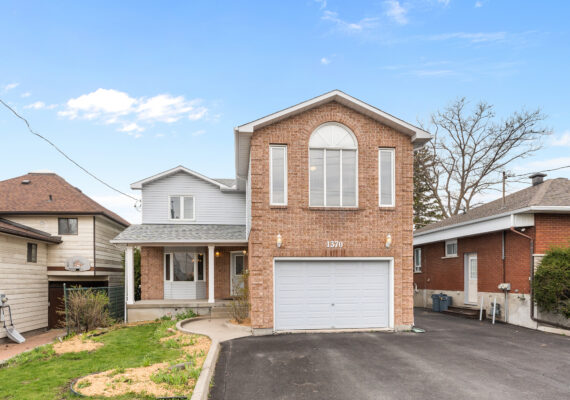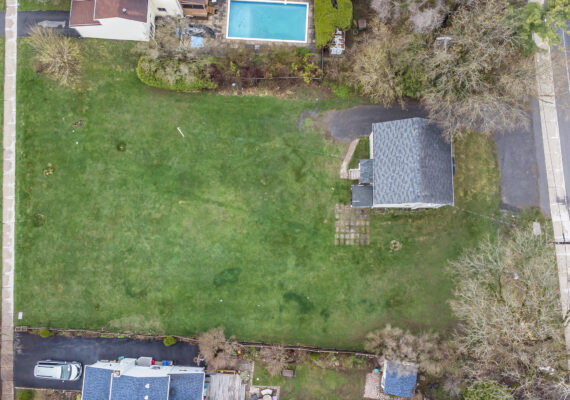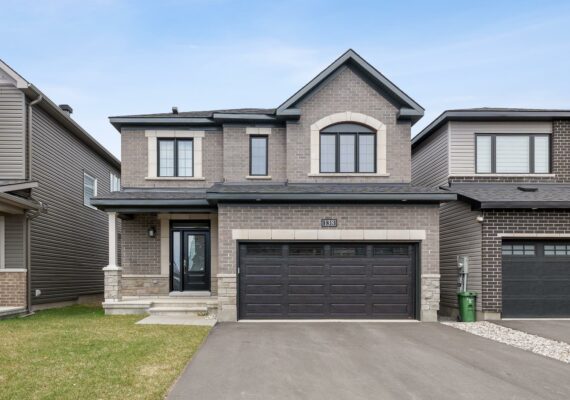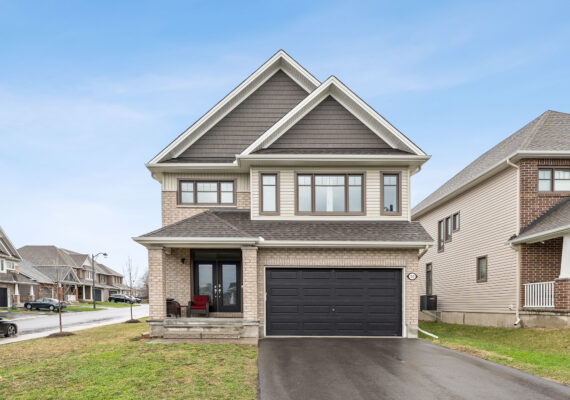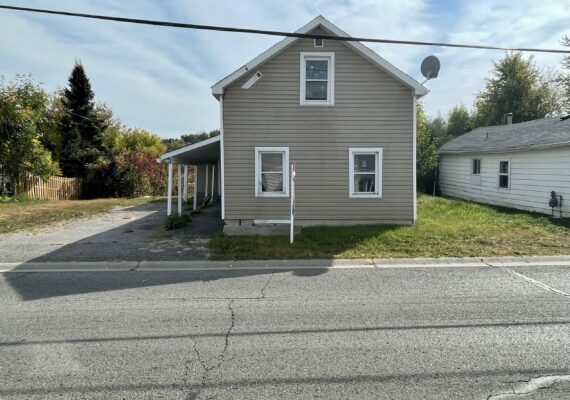Curb appeal and pride of ownership best describe this stunning single family home located on a rarely offered 130’ deep lot backing NCC forest and the Ottawa river. If you are looking for both privacy and tranquility on a quiet crescent, this is the home you have been waiting for. Welcome to 774 Harlequin Crescent.
Upon entering the foyer, you will immediately be struck by the beautiful high-end finishes with no detail overlooked. The bright and inviting sunken living room with gorgeous hardwood is the ideal space for hosting gatherings and overlooks the front yard. The custom kitchen will surely impress any avid chef with sleek white cabinetry, undermount lighting, coffered ceiling, quartz counters and undermount sink. Island breakfast bar seating, stainless steel hoodfan and quality appliances complete this space. Both the kitchen with huge picture window and formal dining room with double doors offer tree lined nature views through to the backyard and forest. The elevated deck with retractable awning provides access to your very own “tree house”.
A stunning hardwood staircase leads you to the second level with principal rooms all in hardwood. The master bedroom is truly an adult retreat featuring the continuance of the lovely hardwood floors, double closets, bay window with custom window coverings, and a luxurious 3-piece ensuite bath. Two other good-sized bedrooms all with ample closet space and a modern and bright full bathroom completes this level.
In the fully finished walkout lower level you will find an immense family room space that can easily accommodate many different layout options. This level was finished without sparing any expense. Cozy gas fireplace, plank laminate flooring, an abundance of pot lights, and direct access to the lower-level deck and yard. A finished laundry area and utility room, along with plenty of room for storage.
No detail has been overlooked in this completely updated and well-maintained home. Accent windows added in the dining, upper and lower stairwell, updated doors and hardware, flooring, countertops, newer roof, window and furnace.
The double driveway accented by interlock and a stone feature accommodates parking for 4 cars. The rear yard distinguishes this home as something special and rarely offered. Located on a tranquil lot backing the ravine, this sophisticated home offers access out your back door to miles of trails for biking, walking, and skiing, and is Ideally located in close proximity to schools, recreation, shopping and transit, all this with a short commute downtown.
Pilon Real Estate Group Featured Listings: Click here!
We Keep You Covered When You Buy a Home With Our 12 Month Buyer Protection Plan!
Details at: www.HomeBuyerProtectionPlan.ca
Free Home Search With Proprietary MLS Access – New Listings – Faster Updates And More Accurate Data!
Find Homes Now: www.FindOttawaHomesForSale.com
Find Out How We Get Our Sellers More: Click here!
RE/MAX Hallmark Pilon Group Realty
www.PilonGroup.com
Email: Info@PilonGroup.com
Direct: 613.909.8100


