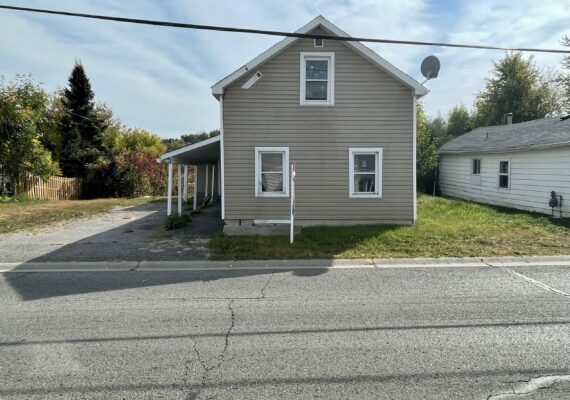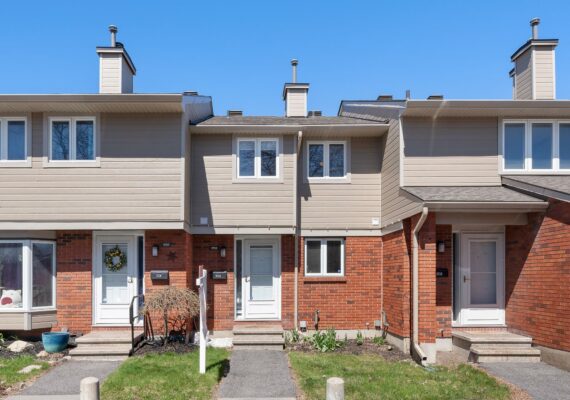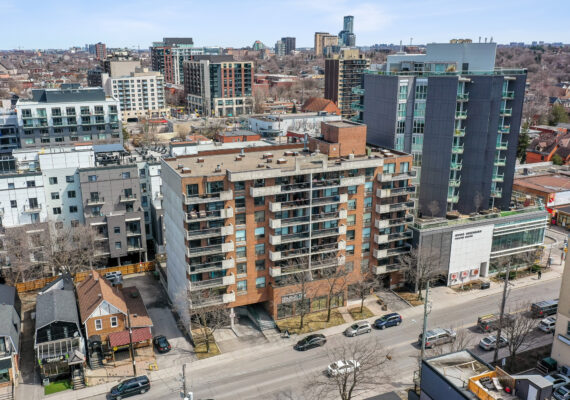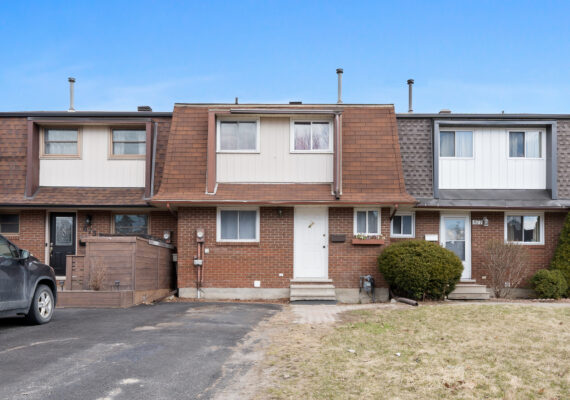Spectacular curb appeal awaits you at this extensively upgraded Tamarack Dover home; welcome to 609 Baie Des Castors. Located at an ideal location on the street with no rear neighbors and a highly sought after walk-out basement; you are sure to be thoroughly impressed.
From the moment you enter the spacious foyer you will be struck by finishes that are straight out of a magazine. The entertainment sized living room and dining room are the ideal space for entertaining and are enhanced by attractive lighting, built-in speakers and nine foot ceilings throughout. The dazzling kitchen will be a dream come true for the family chef with stunning solid wood cherry cabinetry, an abundance of pots and pans drawers, a sleek backsplash, high end stainless steel Jenn-Air appliances, a convenient coffee station and butler’s pantry, exquisite granite and Britannica quartz counters and a gorgeous oversized island with breakfast bar seating. Direct balcony access from the kitchen leads you to the Dura Deck that remarkably spans the full width of the house and provides breathtaking views of the natural backyard setting. The kitchen overlooks the spacious family room that is accented by an attractive gas fireplace and tranquil views of the picturesque backyard. The main floor is finished off with mud room that would make even Marie Kondo proud and envious. It features seamless storage for all of your needs.
The stunning hardwood floors run completely throughout the main and second floor; including both staircases. The spacious master retreat can easily accommodate even the largest of bedroom sets and features a large walk-in closet and peaceful views of the private yard. The spa-like ensuite bathroom emanates tranquility with a large glass shower, deep free-standing soaker tub, a double vanity and in-floor heating. Three other excellent sized bedrooms all with ample closet space, a modern full bathroom and a dream laundry room complete the second level.
The fully finished basement is highlighted by 9 foot ceilings and ample natural light. Here you will find a large recreation room perfect for a teen retreat or family movie nights. There is also a full wet bar featuring granite counters, maple cabinetry and bar seating, lounge area, modern bathroom and an abundance of storage space in the unfinished area.
Walk-out access to the backyard lead you to a stunning stamped concrete patio that will surely become your favorite place to relax in the warmer months and has been enhanced by a relaxing and state-of-the-art gas fireplace.
No detail has been overlooked from the upgraded light fixtures throughout, Hunter Douglas window coverings, epoxy resin coated front porch and garage. The natural setting of the exterior of this home has been complemented with beautiful hydrangeas, pear trees and columnar maples; designed and planned by Laporte Nursery. Pride of ownership is evident throughout; we can’t wait for you to fall in love.
Pilon Real Estate Group Featured Listings: Click here!
We Keep You Covered When You Buy a Home With Our 12 Month Buyer Protection Plan!
Details at: www.HomeBuyerProtectionPlan.ca
Free Home Search With Proprietary MLS Access – New Listings – Faster Updates And More Accurate Data!
Find Homes Now: www.FindOttawaHomesForSale.com
Find Out How We Get Our Sellers More: Click here!
RE/MAX Hallmark Pilon Group Realty
www.PilonGroup.com
Email: Info@PilonGroup.com
Direct: 613.909.8100






