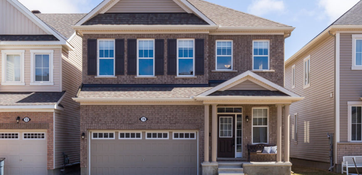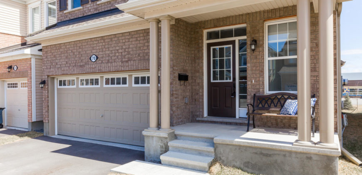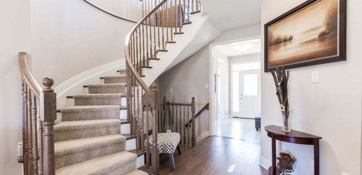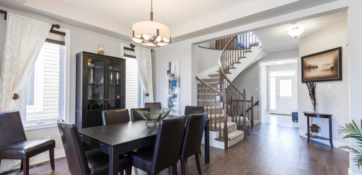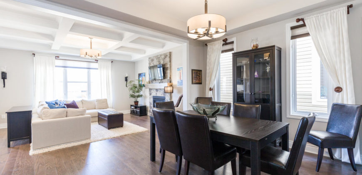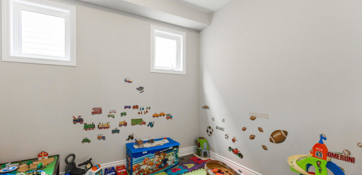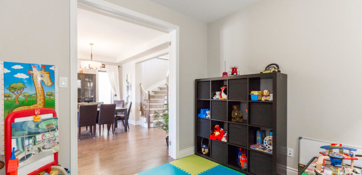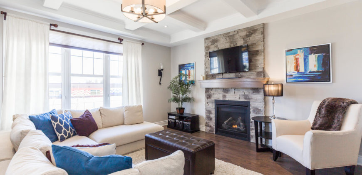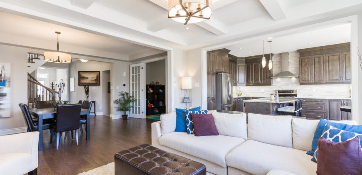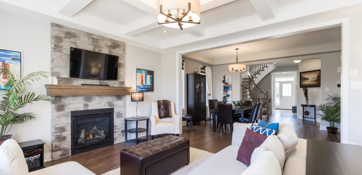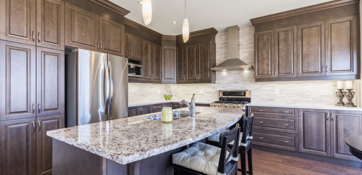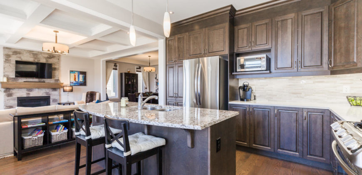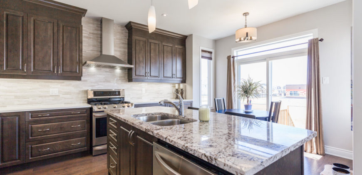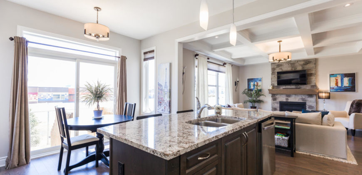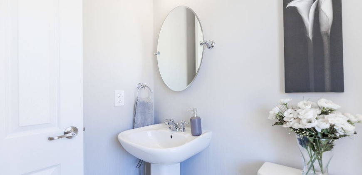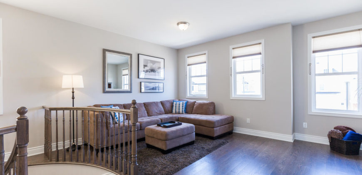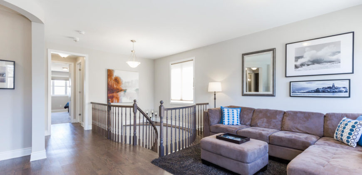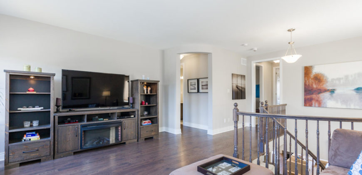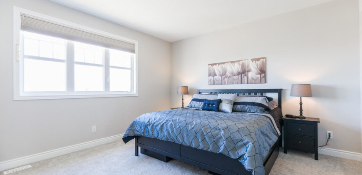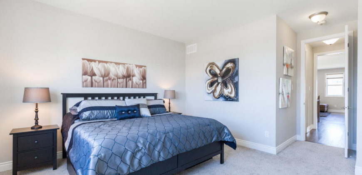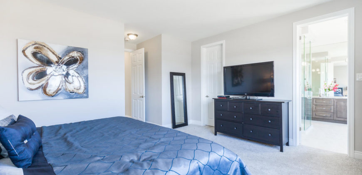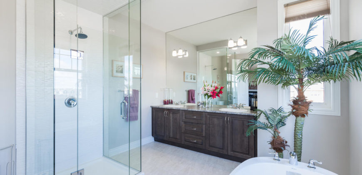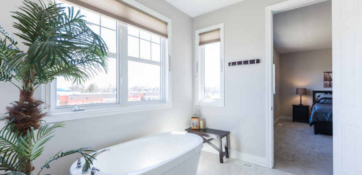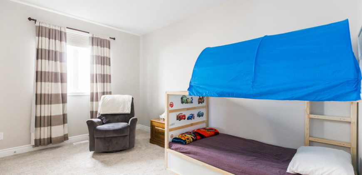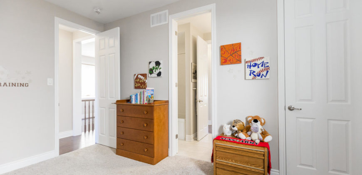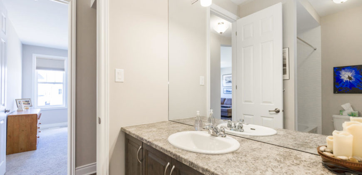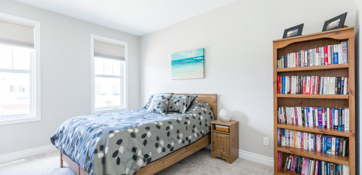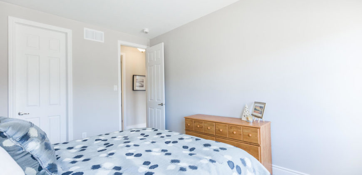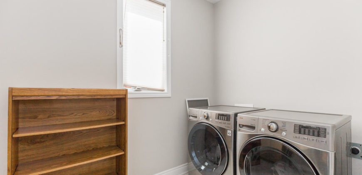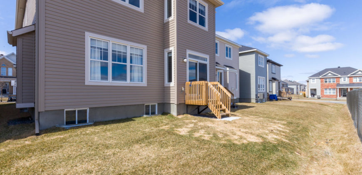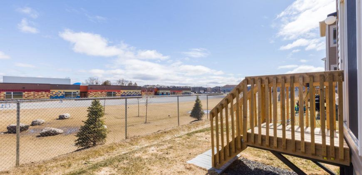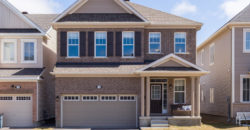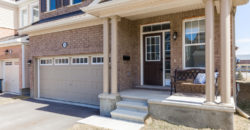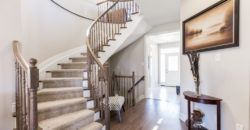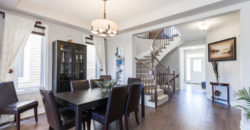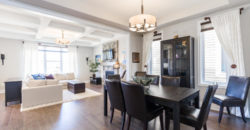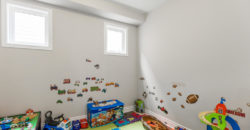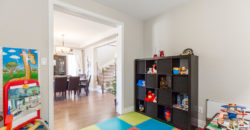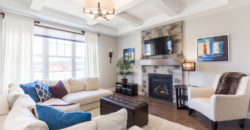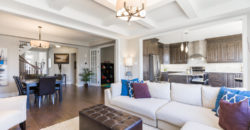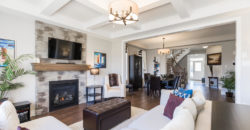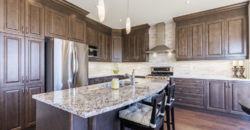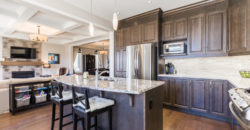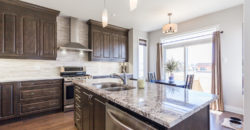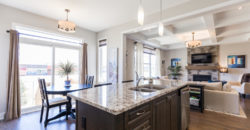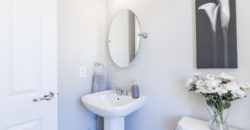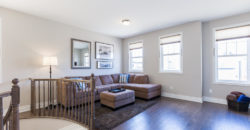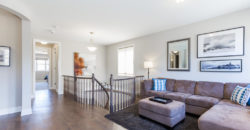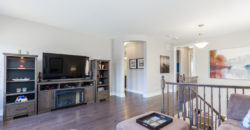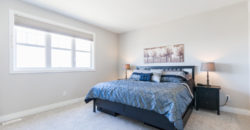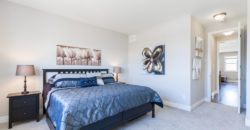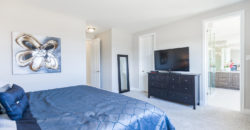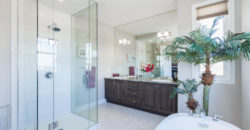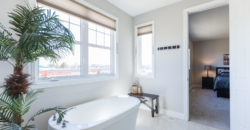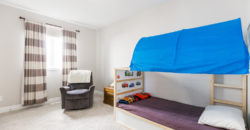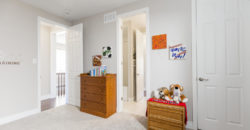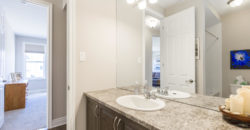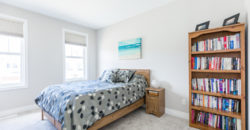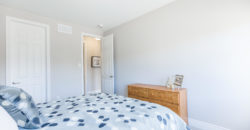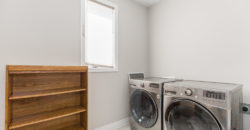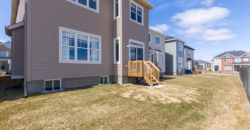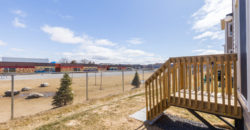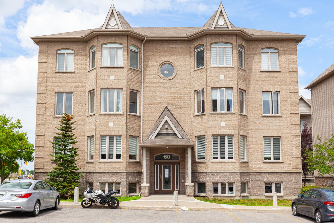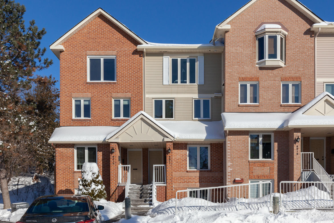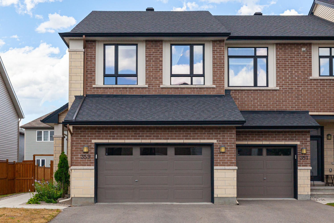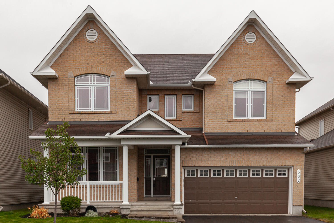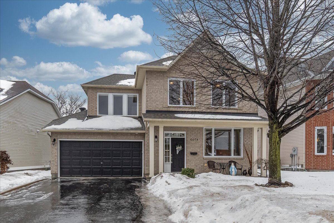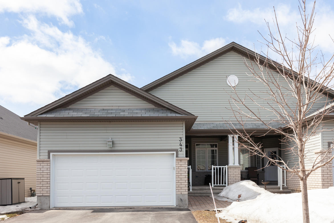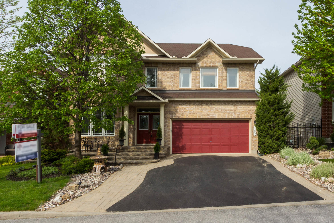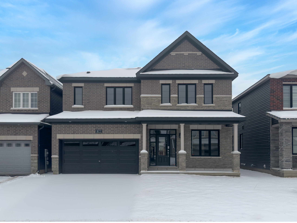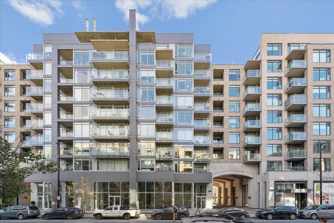Description
Fantastic opportunity to own Mattamy’s most popular model in Half Moon Bay! The builder may be sold out but we have you covered. The “Parkside” model offers both excellent living space along with an extremely functional floor plan.
This one year old home is sure to “WOW” and is loaded with top-notch finishings throughout. No expense was spared at the design centre. Upgrades include 9 foot ceilings on both the main and second floors, gorgeous matte finished hardwood throughout the main living spaces as well as up the stairwell and throughout both the 2nd floor loft/family room and hallway. The formal living room also features a stone veneer focal wall around the fireplace and a “Triton” coffered ceiling featuring pot lights and stunning chandelier. The large kitchen offers both an eating area and an oversized island finished off in granite. There is an abundance of counter and cupboard space, high-end stainless steel appliances, dual pots and pan drawers, a trendy backsplash, quartz counter tops and patio doors leading to the backyard with no-rear neighbours. A main floor den is certainly a bonus!
The second level features two secondary bedrooms, one with a cheater-ensuite. The loft/family room can easily be changed to a fourth bedroom with its own private ensuite bathroom, (plumbing is already roughed-in). The master suite is a dream come true with a large walk-in closet and spa-like 5 piece ensuite bath!
The community enjoys close proximity to excellent schools, shopping, transit, Hwy 416, playgrounds and Stonebridge Golf Club.
Pilon Real Estate Group Featured Listings: Click here!
We Keep You Covered When You Buy a Home With Our 12 Month Buyer Protection Plan!
Details at: www.OttawaBuyBack.com
Free Home Search With Proprietary MLS Access – New Listings – Faster Updates And More Accurate Data!
Find Homes Now: www.FindOttawaHomesForSale.com
Find Out How We Get Our Sellers More: Click here!
RE/MAX Hallmark Pilon Group Realty
www.PilonGroup.com
Email: Info@PilonGroup.com
Direct: 613.909.8100
Address
- Country: Canada
- Province / State: Ontario
- City / Town: Ottawa
- Neighborhood: Barrhaven
- Postal code / ZIP: K2J 6H4
Contact
1-80 BRIARGATE PRIVATE
$269,900Charming 2 bedroom, 2 bathroom end unit condo located in the Village Gate community in Orleans. Recently painted, this condo is ideal for first time home buyers, those looking to downsize and/or investors. Open concept living/dining areas with laminate flooring & a beautiful bay window allowing an abundance of natural light to shine through. Ceramic […]
6617A BILBERRY DRIVE
$228,000Welcome to 6617A Bilberry Drive, this lower two bedroom, two bathrooms unit has it all! Unique features include wood burning fireplace and no rear neighbors and backing onto green space. The renovations make this property look and feel like new, the modern finishes flow throughout the entire home. The stylish renovations catch your eye the […]
359 ARDMORE STREET
$579,900Look no further! This is the kind of townhome many only dream about! Welcome to 359 Ardmore St in the desirable location of Riverside South! This gorgeous, over 2000sqf, END-UNIT with TWO car garage shows like a model home. Multiple upgrades are featured as you step into this bright open concept, contemporary home with 9ft ceilings […]
382 FAIRLAKES WAY
$685,000Welcome to 382 Fairlakes Way, this executive single family home is located in a sought after location in the family friendly Avalon community of Orleans. Gorgeous curb appeal with classic all brick front elevation and covered porch. Spacious foyer opens to 9’ ceilings throughout the main level. Hardwood flooring and classic main floor layout with […]
6074 LONGLEAF CRESCENT
$859,900Impeccably maintained and updated 4 bed, 3 bath home in the desirable Chapel Hill South community in Orleans. This former model home exudes curb appeal with an all-brick front elevation and inviting covered porch, this is 6074 Longleaf Crescent. The open concept floor plan is perfect for family living with updated ceramic floors, trim, and […]
343 SADDLERIDGE DRIVE
$459,900Welcome to 343 Saddleridge Drive; a tastefully updated, semi-detached bungalow in Bradley Estates. The lovely front porch is sure to captivate you the moment you pull into the oversized driveway. Upon entering you will find the gourmet kitchen which features rich cabinetry, gorgeous granite countertop and a convenient eat-in area. The floor plan easily flows […]
3121 BURRITTS RAPIDS PLACE
$379,900Welcome to 3121 Burritts Rapids Place, this Mattamy Fernwater model is located in one of Barrhaven’s most desirable neighbourhoods, Half Moon Bay. This community enjoys a variety of excellent schools, parks and excellent access to public transit and local shopping. The new Minto recreational complex is within walking distance. This stunning 3 bed, 4 bath […]
153 COPPERWOOD STREET
$705,000Welcome to 153 Copperwood Street, this stunning four bedroom home is located in one of Orleans most sought after neighbourhoods. Quarry Ridge is home to executive style single family homes and is conveniently close to shopping, parks, schools and nature trails along the Ottawa River. The Minto Pearson model offers over 3,400 square feet of […]
611 IDYLLIC TERRACE
$1,125,000Introducing this stunning Minto Quinton Single Family Home with Guest Suite. The Minto Quinton was the base model for the 2022 CHEO Dream Home and offers an abundance of space and practicality. With 6 bedrooms and 5 bathrooms above grade, this home is perfect for accommodating larger families and multi-generational living arrangements. As you step […]
502-98 RICHMOND ROAD
$434,900An expansive and charming, 745 SF modern 1bed condo with a naturally flowing layout in sought after Qwest building in the heart of Westboro. This south facing suite glows with floor-to-ceiling windows washing the open-concept layout in natural light from your oversized 17’ long terrace facing the beautiful convent. With enough room to have an […]

