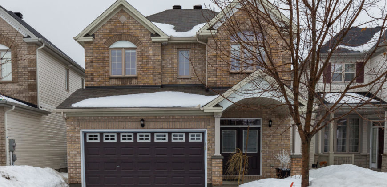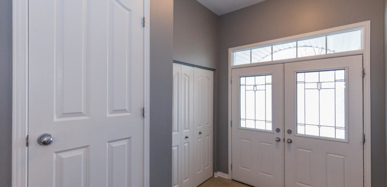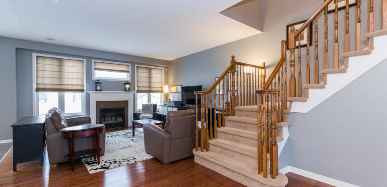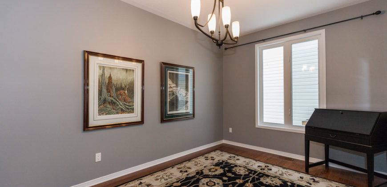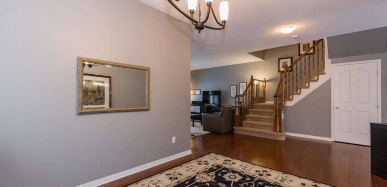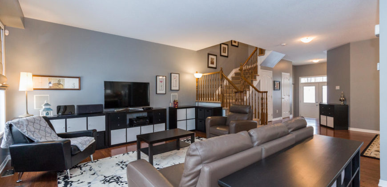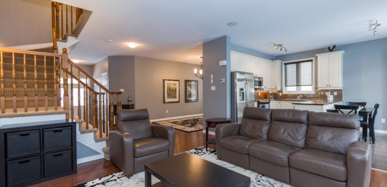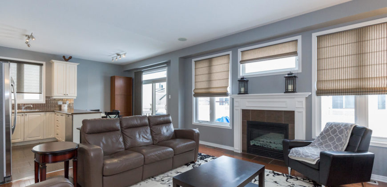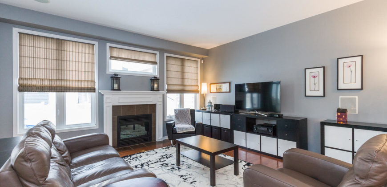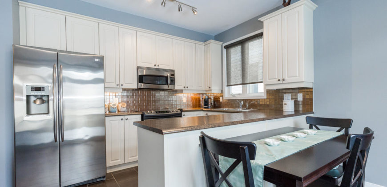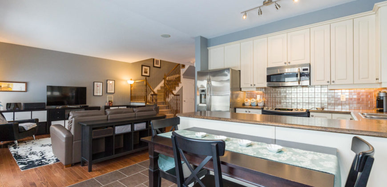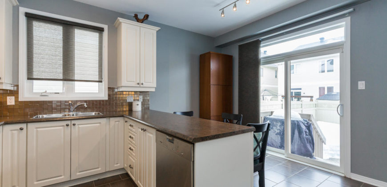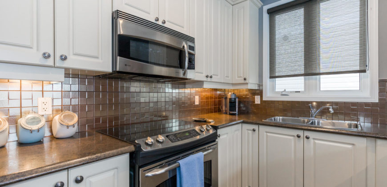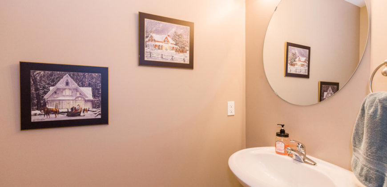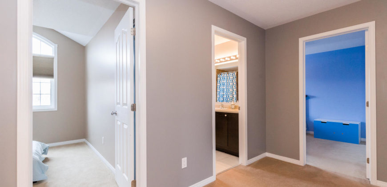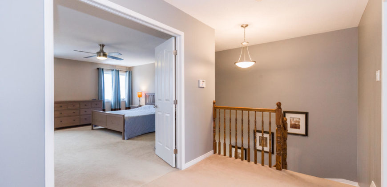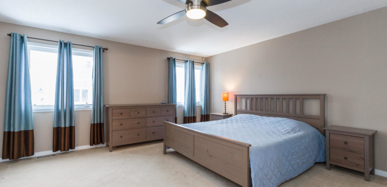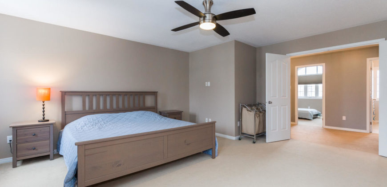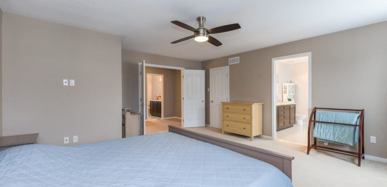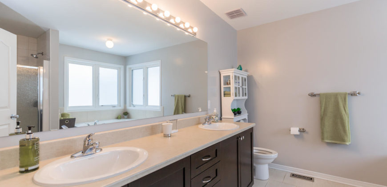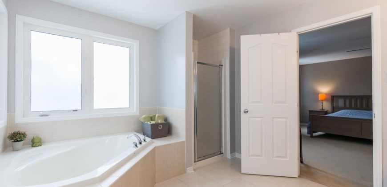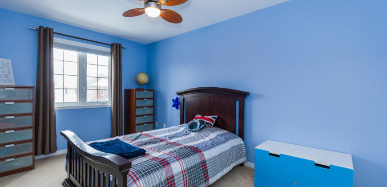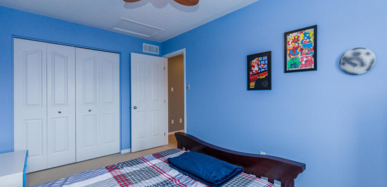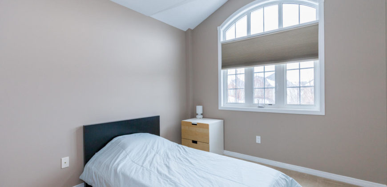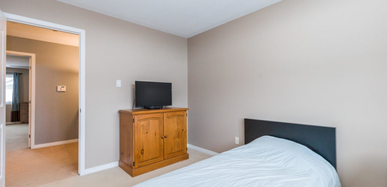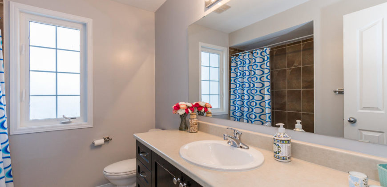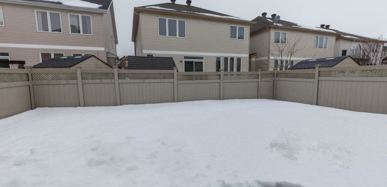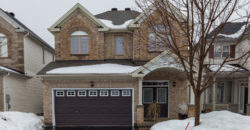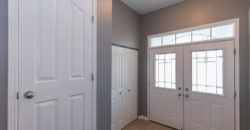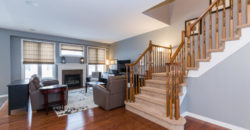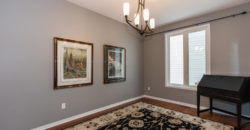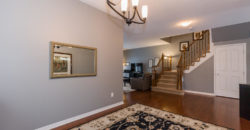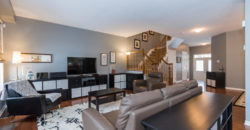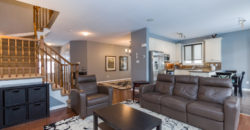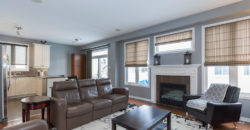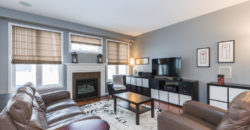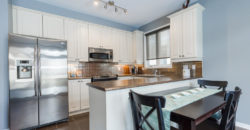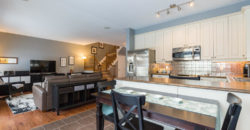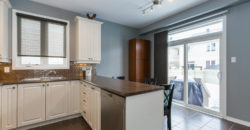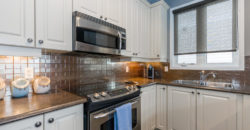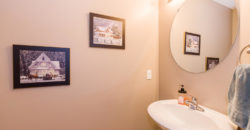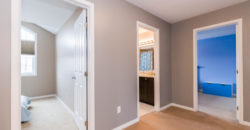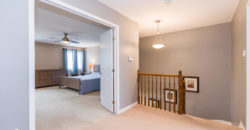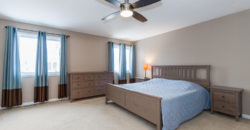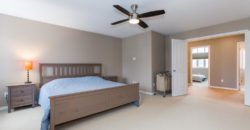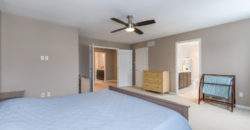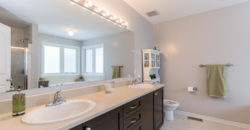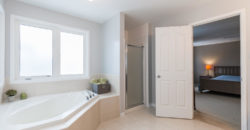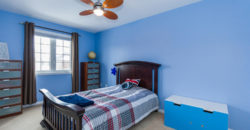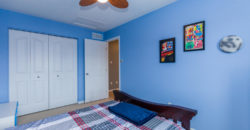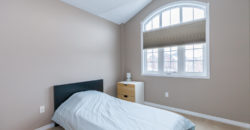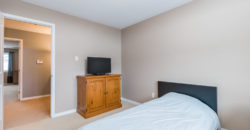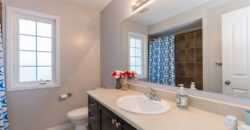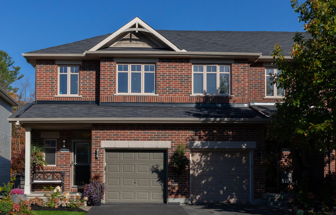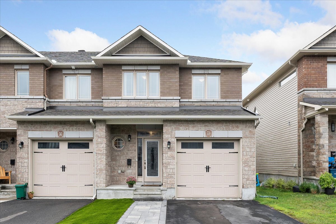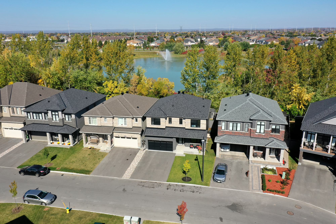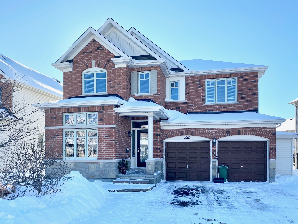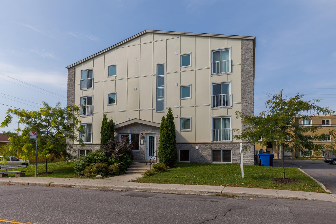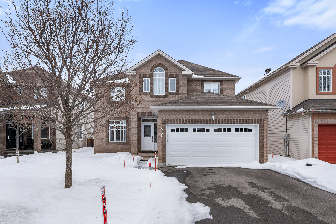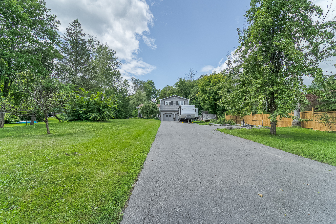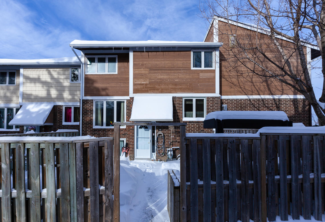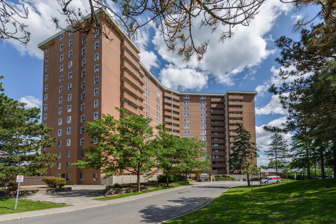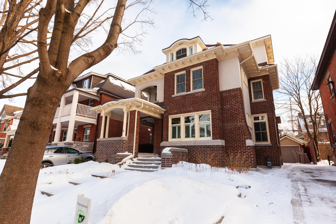2406 GLANDRIEL CRESCENT
1092913
Property ID
3
Bedrooms
3
Bathrooms
Description
Welcome to 2406 Glandriel Crescent, this beautifully upgraded “Cabernet” model by Ashcroft boasts over 1,900 square feet of living space. Enjoy living on this family oriented street with close proximity to public transit, shops, parks, the Millennial Sports Complex, excellent schools and highway 174.
Double doors enter into in the sunken foyer and the main level. The open concept living space is quite spacious and offers large principal room sizes. Gorgeous hardwood floors flow through both the formal dining room and cozy living room. The showstopper gas fireplace is certainly the focal point of the entire main level. Built-in surround speakers and track lights add ambience.
The kitchen is the perfect spot for the chef of the family with tons of cupboard and counter space, stainless steel appliances, the trendy backsplash and large eat-in area. Patio doors from the eating area provide plenty of natural light and direct access to the yard. Oversized windows, nine foot ceilings and western exposure combine to create remarkably bright spaces.
As you make your way to the second level of this home, it is impossible for the large foyer to not be noticed. Double doors enter into the master bedroom, it is extremely spacious with a huge 5 piece ensuite and large walk-in closet. The second and third bedrooms will be perfect for your growing children.
The lower level is partly finished with little work left to complete a large family room to add to the already plentiful living space.
The outdoor living space has also been completed offering a covered front porch and lovely gardens in the front, plus the fully fenced back yard, garden beds and stamped concrete patio.
Find The Pilon Real Estate Group Featured Listings: Click here!
We Keep You Covered When You Buy a Home With Our 12 Month Buyer Protection Plan!
Details at: www.OttawaBuyBack.com
Free Home Search With Proprietary MLS Access – New Listings – Faster Updates And More Accurate Data!
Find Homes Now: www.FindOttawaHomesForSale.com
Find Out How We Get Our Listing Clients More: Click here!
RE/MAX Hallmark Pilon Group Realty
www.PilonGroup.com
Email: Info@PilonGroup.com
Direct: 613.909.8100
Address
- Country: Canada
- Province / State: Ontario
- City / Town: Orleans
- Neighborhood: Springridge
- Postal code / ZIP: K4A 4T1
Contact
408 SULTAN STREET
$435,000Welcome to 408 Sultan Street; a beautiful end-unit townhome with NO REAR NEIGHBOURS, located in the prestigious neighborhood of Springridge. This beautifully upgraded home is sure to impress from the moment you arrive with the lovely curb appeal that is highlighted by beautiful landscaping and stone. Enter into the tiled foyer with direct access to […]
559 VOIE DU PIN ROUGE
$669,900Spectacular curb appeal awaits you at this beautifully upgraded, end unit Valecraft townhouse located in the highly sought-after neighbourhood of Bradley Estates; welcome to 559 Voie Du Pin Rouge. From the moment you pull up, you will be thoroughly impressed by the lovely landscaped and maintenance-free front yard which features turf grass and a sleek […]
1024 JUBILATION COURT
$1,225,000Nestled within the charming community of Avalon in Orleans, a picturesque tale of serenity and elegance unfolds at 1024 Jubilation Court. This 4-bedroom, 4-bathroom home built in 2022 is sanctuary that beckons you to embark on a journey of luxury, where the soothing whispers of nature meet the convenience of modern living. As you approach […]
629 PINE VISTA DRIVE
$719,900Welcome to 629 Pine Vista Drive, this 5 bedroom home is located in the East Village neighbourhood of Orleans. The East Village community is family oriented with close proximity to all local amenities, schools, parks and easy access to public transit. This Richcraft Fullerton model is certain to check off all of the boxes beginning […]
204-646 CUMMINGS AVENUE
$164,900Attention Investors! Contemporary open concept condo with parking and storage locker located within a 5 minute drive to downtown Ottawa. Upgraded kitchen with ample cabinets, centre island and subway tile backsplash. Gleaming hardwood floors and easy care ceramic tiles in kitchen and bath. In unit laundry features high quality Bosch washer and dryer. The sizeable […]
908 GOSNELL TERRACE
$814,900Welcome to 908 Gosnell Terrace. This meticulously designed home offers the perfect blend of style, comfort, and functionality. Upon entry, be greeted by a spacious main floor adorned with gleaming hardwood and tile flooring throughout, creating a seamless and visually appealing space. Natural light floods the combined living and dining room, offering a warm and […]
1158 DUNNING ROAD
$769,000This beautiful, split level home offers a great floor plan and a beautiful private setting; welcome to 1158 Dunning Road. The spacious and bright living room features beautiful hardwood floors and a large window with a picturesque view of the front yard. The kitchen is a chef’s dream and features stunning quartz counters, luxurious cabinetry, […]
145 SALTER CRESCENT
$160,000In the market for an investment property? This 2 + 1 bedroom, 2 bathroom condo townhouse is a great opportunity. With a tenant already in place, willing to stay and paying $1,290/month plus utilities and the hot water tank all the work is already done for you. This unit also boasts an excellent location with […]
105-2020 JASMINE CRESCENT
$210,000Extremely rare 4-bedroom 2 bathroom main floor condo featuring in-unit laundry, heated underground parking and a huge 800 square foot ground level terrace with a shed. The large foyer leads to the bright L-shaped living and dining room and fully updated kitchen boasting ample amounts of cupboard and counter space. The large master bedroom features […]
58 POWELL AVENUE
$1,900,000Welcome to 58 Powell Avenue, this century-old, Glebe dream home has been entirely transformed while preserving its character. Featured in “Ottawa At Home Magazine” this home has been completely renovated and expanded. Spread over four levels with 5 bedrooms, and 5 bathrooms, to create a classic-modern design with more than ample space, in an enchanting […]

