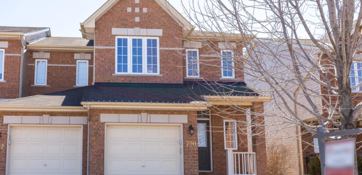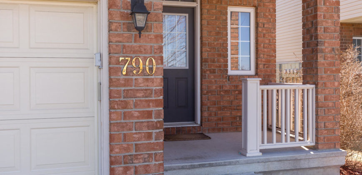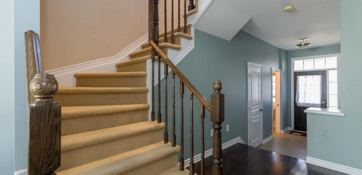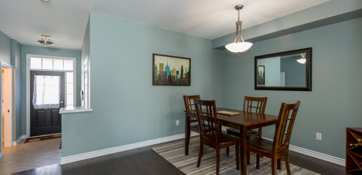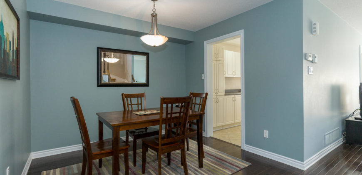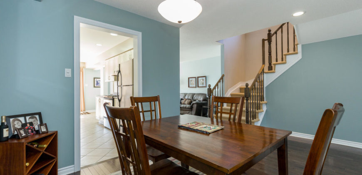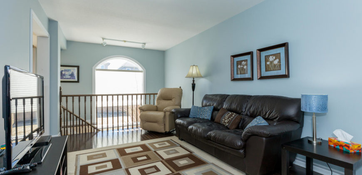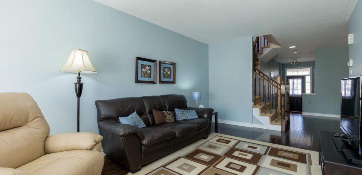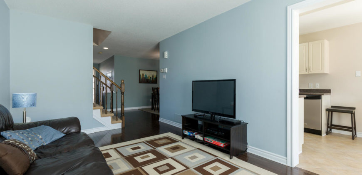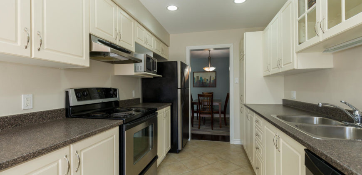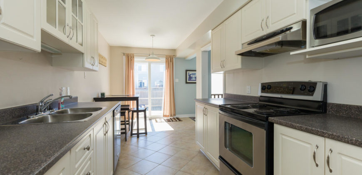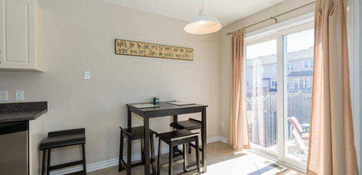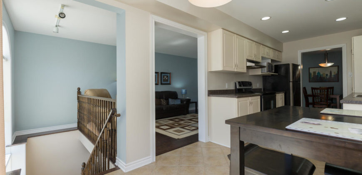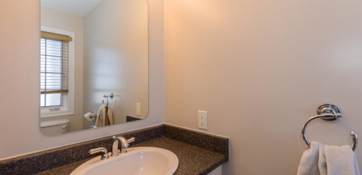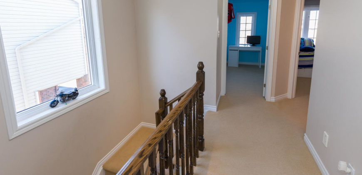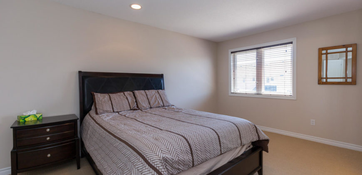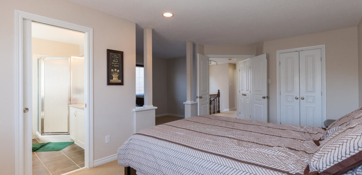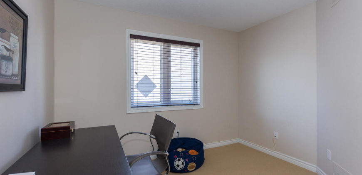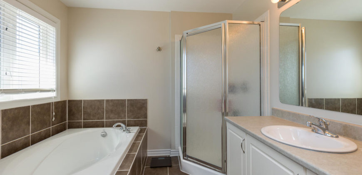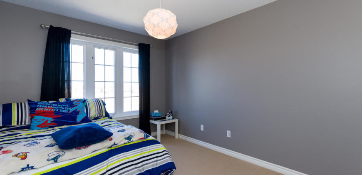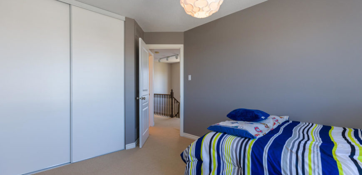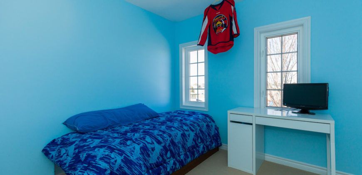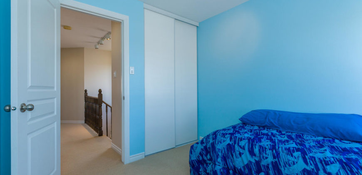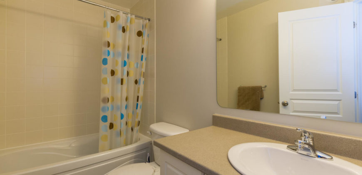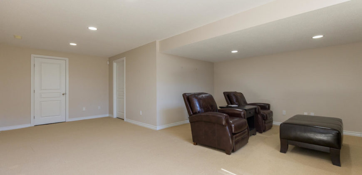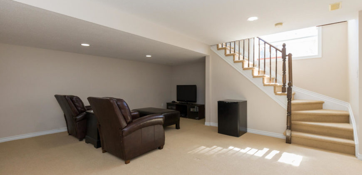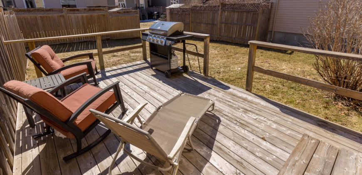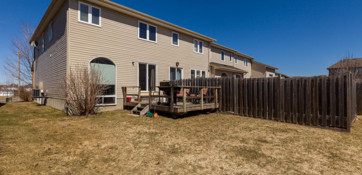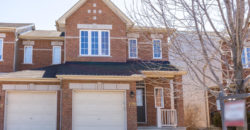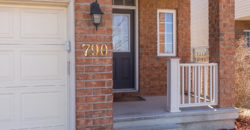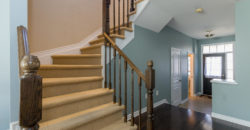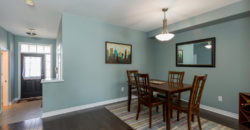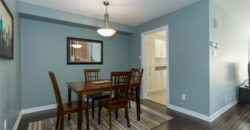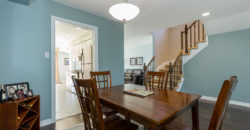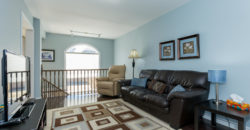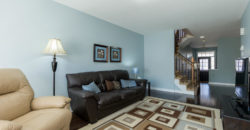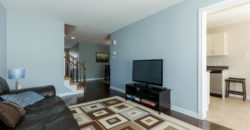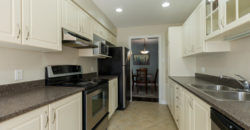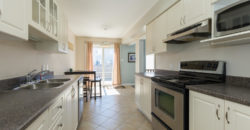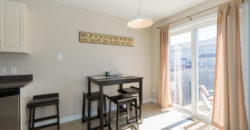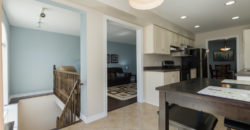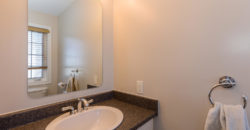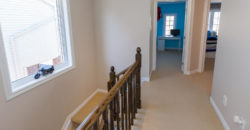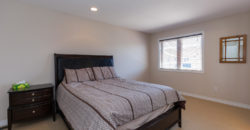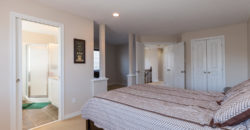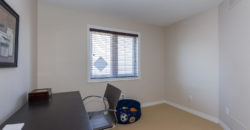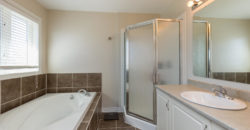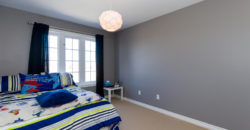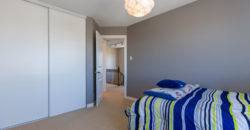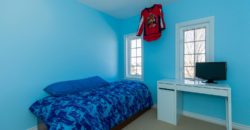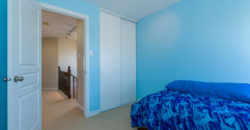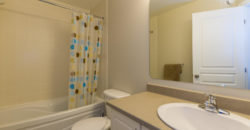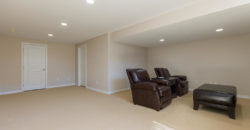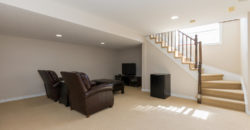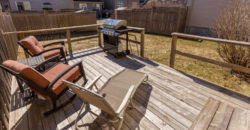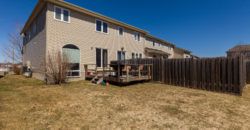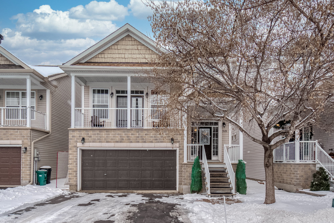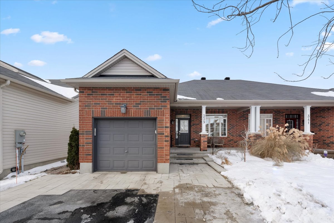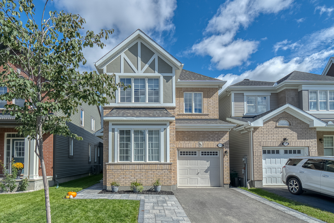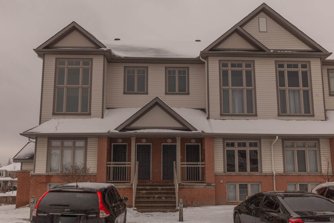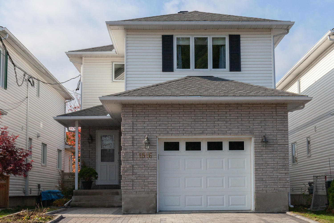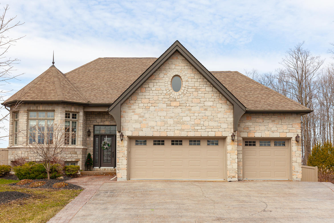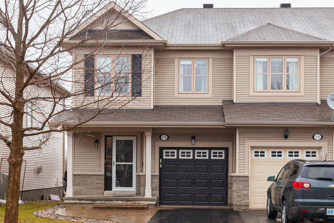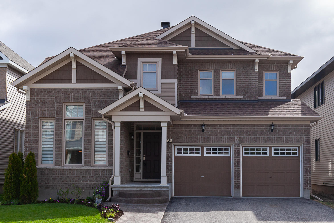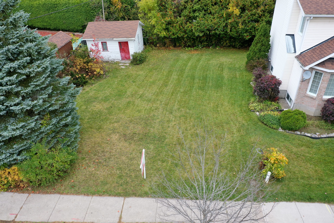Description
Located in the popular neighbourhood of Notting Gate, 790 Scala Avenue is an end unit town home that will exceed the expectations of any buyer looking to make their first, their “in between” or their “just right” home purchase.
This popular Urbandale model is the triple threat, offering an ideal location directly in front of a park and within walking distance to a handful of local elementary schools, pleasing interior finishes and a large backyard.
With lots of natural light flooding through the large windows all the way to the front entrance, the main floor of this home is bright and cheery. Ceramic flooring greets you at the main entrance, where you will find a powder room and a sizeable storage closest. Hardwood flows through the living and dining rooms, giving these spaces a polished look. Tucked at the back of the home is the eat- in kitchen. Elegant in style, the antique white kitchen cabinets are sure to please.
Berber carpeting leads you to the second floor of the home, where you will find 3 bedrooms and 2 full baths. Sufficiently large enough for a king size bedroom set, with a walk in closet and 4 piece ensuite, the master bedroom is a true retreat. Additionally, this adult space has a bonus room, which would be a perfect location for a home office, library, area to practice yoga or even a nursery.
The lower level of the home is impressive in size. Well laid out, this space is large enough for both a family room, as well as a play area for the kids.
One of the many benefits of an end unit town home is the more spacious rear yard, and this home is no exception. Complete with a deck, perfect for hosting BBQ parties during warmer months, this area is a great extension to this home’s living space.
Completely turn-key ready, this home is ready for you to enjoy. Pride of ownership is evident throughout. Welcome home!
Pilon Real Estate Group Featured Listings: Click here!
We Keep You Covered When You Buy a Home With Our 12 Month Buyer Protection Plan!
Details at: www.OttawaBuyBack.com
Free Home Search With Proprietary MLS Access – New Listings – Faster Updates And More Accurate Data!
Find Homes Now: www.FindOttawaHomesForSale.com
Find Out How We Get Our Sellers More: Click here!
RE/MAX Hallmark Pilon Group Realty
www.PilonGroup.com
Email: Info@PilonGroup.com
Direct: 613.909.8100
Address
- Country: Canada
- Province / State: Ontario
- City / Town: Orleans
- Neighborhood: Avalon
- Postal code / ZIP: K4A 4X1
Contact
518 PINE VISTA DRIVE
$689,900Welcome to 518 Pine Vista Drive, this 3 + 1 bedroom home is located in the East Village neighbourhood of Orleans. This community enjoys close proximity to parks, schools, shopping and excellent access to public transit. The unique floor plan of this home is highly functional for family life. The open concept main level offers […]
339 SADDLERIDGE DRIVE
$675,000Welcome to 339 Saddleridge Dr, a meticulously upgraded and stunning semi-detached bungalow that will impress you from the moment you step inside. This modern home has undergone over $100k in upgrades, ensuring a luxurious and stylish living experience. Featuring 2+1 bedrooms and 3 full bathrooms, this home offers spacious and comfortable living. The fully finished […]
278 CASA GRANDE CIRCLE
$749,000This stunning, four bedroom family home is situated in the heart of Orleans. Enjoy easy access to local parks, schools, shopping and public transit. This home has thousands in upgrades across approximately 1945 sqft of living space. The main level of this home offers an open concept layout with 9’ ceilings hardwood floors and other […]
303 GALSTON PRIVATE
$265,000Located in the Eastboro community of Orleans, this rarely offered 2-bedroom 2-bathroom upper level end unit Terrace home with loft offers more than 1,400 square feet, tonnes of windows allowing natural light to pour in and vaulted ceilings. The main level of this home boosts an open concept floor plan with beautiful laminate flooring throughout […]
1816 DUMAS STREET
$449,900Welcome to 1816 Dumas Street in Orleans, this single family home is located in the family friendly Chateauneuf community of Orleans. This three bedroom home is fully updated from top to bottom and just waiting for its new owner. The foyer offers beautiful 12 x 24 inch ceramic tile which continues into the mud/laundry room […]
192 JASPER CRESCENT
$649,900Stunning custom built bungalow situated on the largest lot in this sought after community with NO REAR Neighbours. Unparalleled quality and craftsmanship meet in this masterfully designed “Smart” home. Executive property built with ICF walls (concrete) for R55 rating and stamped concrete on walkways and driveway. Surround sound system throughout the home. 4 large bedrooms […]
216 TRAIL SIDE CIRCLE
$475,000Beautiful curb appeal and the allure of having no rear neighbors both await you at this lovely three bedroom town home in the family friendly neighborhood of East Village; Welcome to 216 Trail Side Circle. Upon entering the spacious foyer you are immediately struck by the expanse of gleaming hardwood floors that draw you to […]
251 SALTER CRESCENT
$160,000A true turnkey property in a fantastic location, welcome to 251 Salter Crescent. This three bedroom 2 bathroom condo is located in the established neighbourhood of Beaverbrook in Kanata and is ready for the next owner. Steps to parks, schools, transit and shopping. The main level features a functional layout with spacious kitchen, living/dining room […]
866 CONTOUR STREET
$615,000Welcome to 866 Contour Street, located in the family friendly community of Trailsedge in Orleans. This stunning Richcraft Stonemark model boasts over 2650 sqft of well designed living space. The spacious main level offers an open concept floorplan with formal, entertainment sized living and dining rooms. The vaulted ceiling in the living room creates a […]
LOT | BEAUSÉJOUR DRIVE
$284,900Have you been looking for a home in Orleans but haven’t yet discovered the ideal floorplan? Look no further – we present a rare opportunity to craft the home of your dreams in a well-established and highly sought-after neighbourhood. Nestled within the serene community of Chapel Hill, this lot offers more than just the promise […]

