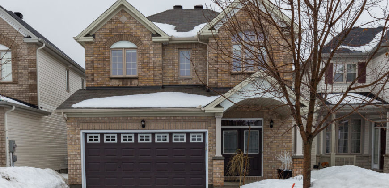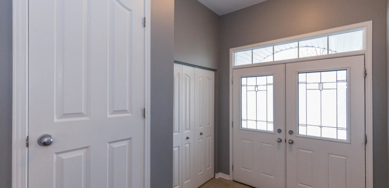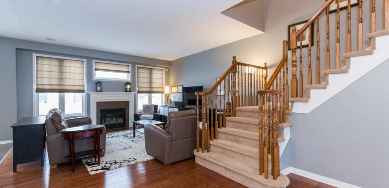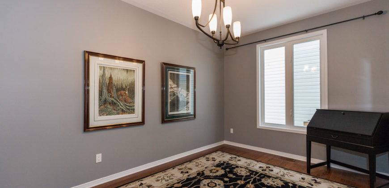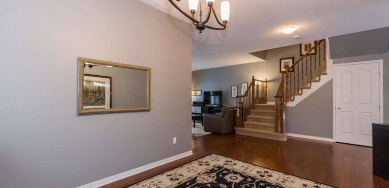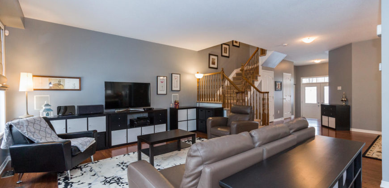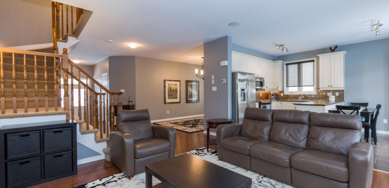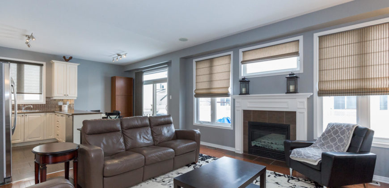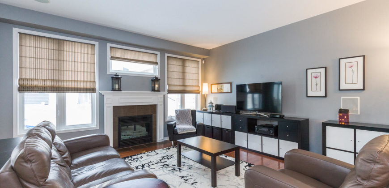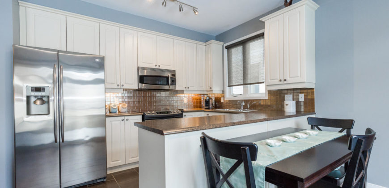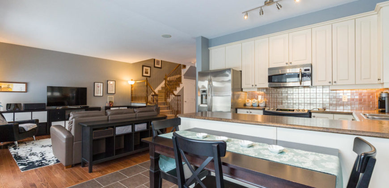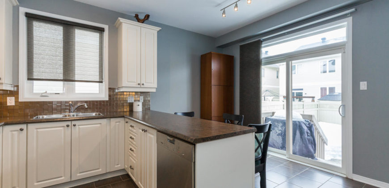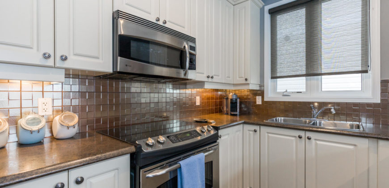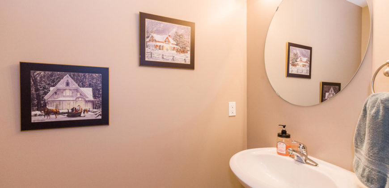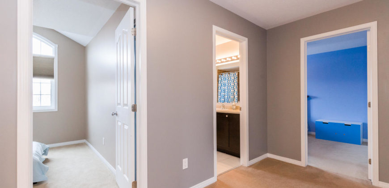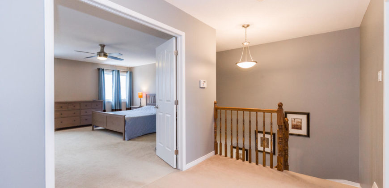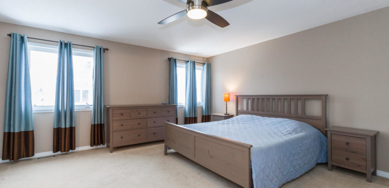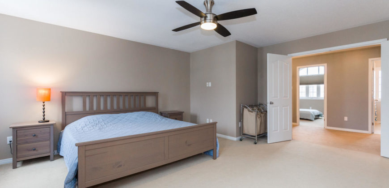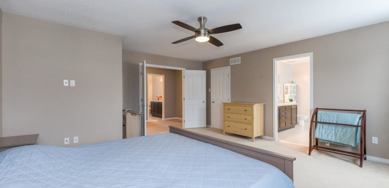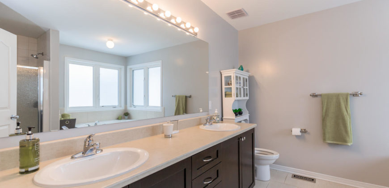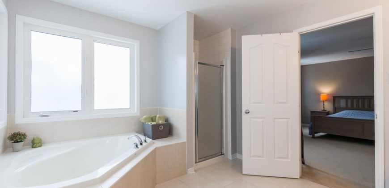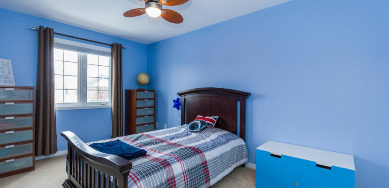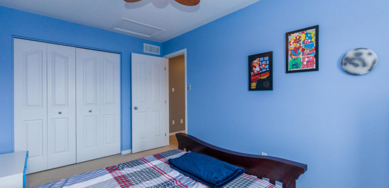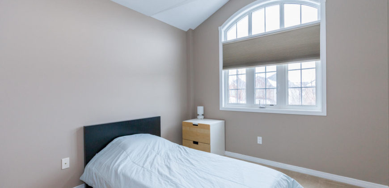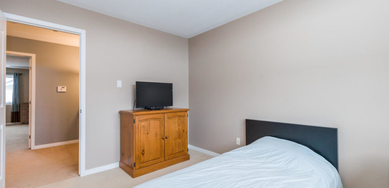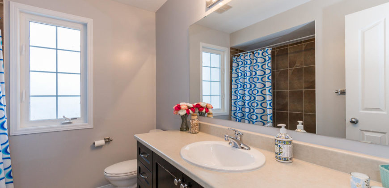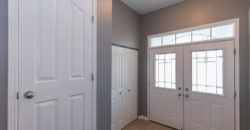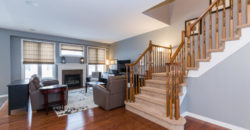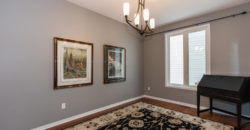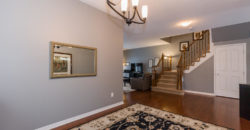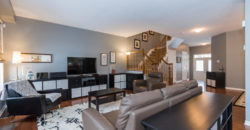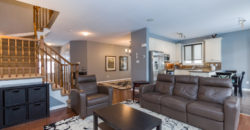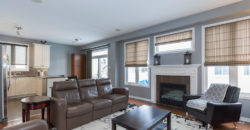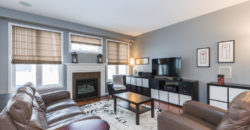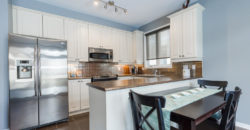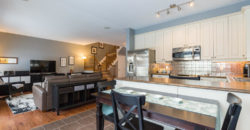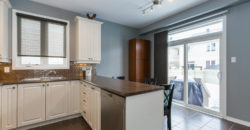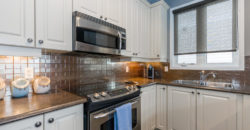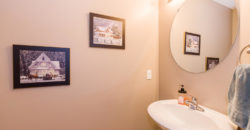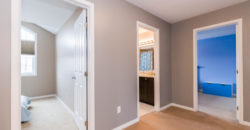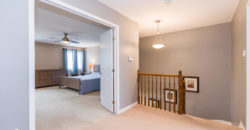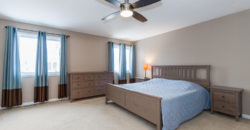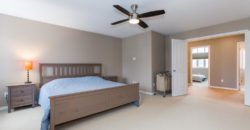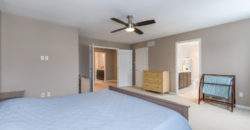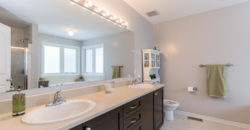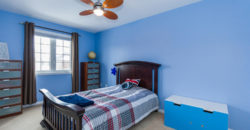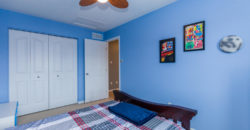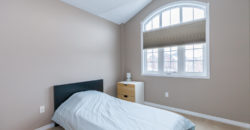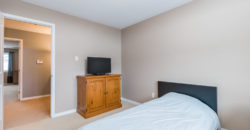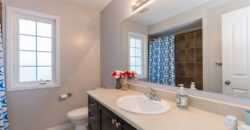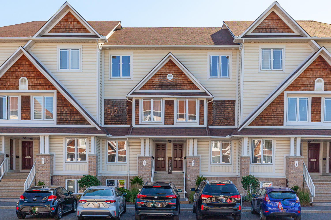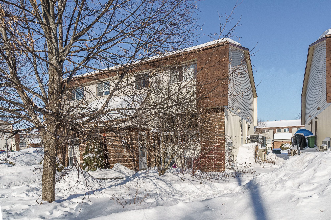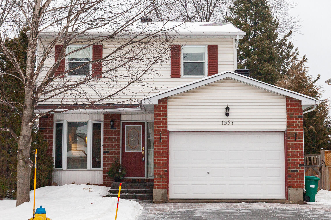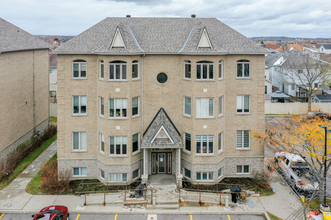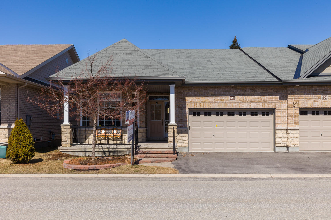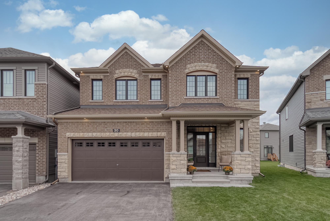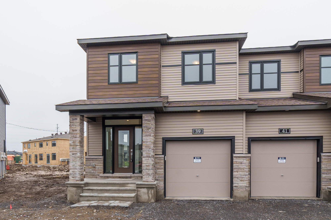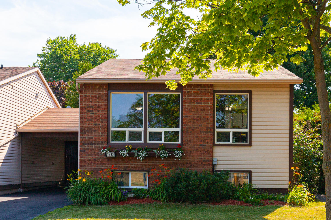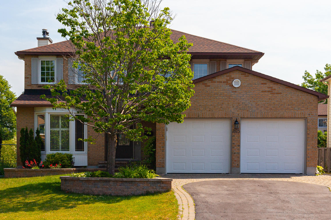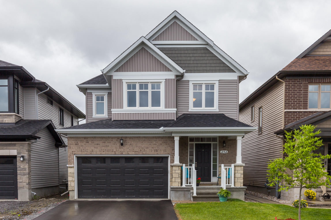2406 GLANDRIEL CRESCENT
1092913
Property ID
3
Bedrooms
3
Bathrooms
Description
Welcome to 2406 Glandriel Crescent, this beautifully upgraded “Cabernet” model by Ashcroft boasts over 1,900 square feet of living space. Enjoy living on this family oriented street with close proximity to public transit, shops, parks, the Millennial Sports Complex, excellent schools and highway 174.
Double doors enter into in the sunken foyer and the main level. The open concept living space is quite spacious and offers large principal room sizes. Gorgeous hardwood floors flow through both the formal dining room and cozy living room. The showstopper gas fireplace is certainly the focal point of the entire main level. Built-in surround speakers and track lights add ambience.
The kitchen is the perfect spot for the chef of the family with tons of cupboard and counter space, stainless steel appliances, the trendy backsplash and large eat-in area. Patio doors from the eating area provide plenty of natural light and direct access to the yard. Oversized windows, nine foot ceilings and western exposure combine to create remarkably bright spaces.
As you make your way to the second level of this home, it is impossible for the large foyer to not be noticed. Double doors enter into the master bedroom, it is extremely spacious with a huge 5 piece ensuite and large walk-in closet. The second and third bedrooms will be perfect for your growing children.
The lower level is partly finished with little work left to complete a large family room to add to the already plentiful living space.
The outdoor living space has also been completed offering a covered front porch and lovely gardens in the front, plus the fully fenced back yard, garden beds and stamped concrete patio.
Find The Pilon Real Estate Group Featured Listings: Click here!
We Keep You Covered When You Buy a Home With Our 12 Month Buyer Protection Plan!
Details at: www.OttawaBuyBack.com
Free Home Search With Proprietary MLS Access – New Listings – Faster Updates And More Accurate Data!
Find Homes Now: www.FindOttawaHomesForSale.com
Find Out How We Get Our Listing Clients More: Click here!
RE/MAX Hallmark Pilon Group Realty
www.PilonGroup.com
Email: Info@PilonGroup.com
Direct: 613.909.8100
Address
- Country: Canada
- Province / State: Ontario
- City / Town: Orleans
- Neighborhood: Springridge
- Postal code / ZIP: K4A 4T1
Contact
87 CROSBY PRIVATE
$334,900This bright and spacious upper level terrace home is a fantastic find and move-in ready; welcome to 87 Crosby Private, this condo is sure to meet all of your goals and score high on your list. The open concept kitchen features dark, rich cabinetry, plenty of counter space and black appliances. A private deck off […]
15A FORESTER CRESCENT
$349,900Beautiful and bright 3 bedroom corner townhouse in Westcliffe Estates. Freshly painted, this versatile property is perfect for first time buyers, investors, or downsizers. This spacious unit features a large window in the living room that floods the main floor with natural light. Elegantly updated kitchen featuring stainless steel appliances and a side-access door with […]
1557 VERCHERE STREET
$499,900This lovely three bedroom single family home is located on a quiet dead-end street and is situated on an oversized lot; welcome to 1557 Verchere Street. The beautifully updated, eat-in kitchen is located just off of the tiled foyer and features timeless white cabinetry with custom organizers, quartz counters, a sleek backsplash and newer appliances. […]
3 – 100 BRIARGATE PRIVATE
$389,900Discover the epitome of contemporary living in this meticulously maintained 2-bedroom, 2-bathroom condo nestled in the heart of Orleans. Boasting a seamless blend of style and comfort, the hardwood floors flow gracefully throughout, creating an inviting and timeless atmosphere. Pride of ownership radiates from every corner, showcasing the owner’s commitment to maintaining this residence in […]
104 MAPLE KEY PRIVATE
$495,000Look no further ! A fantastic opportunity to live in the quiet adult-oriented community of Deerfield Village. Welcome to 104 Maple Key Private, this 3 bedroom, three full bathroom, semi-detached bungalow has been meticulously maintained over the years. Vaulted ceilings, gleaming hardwood flooring throughout, open-concept living room, dining room and kitchen area is highlighted by […]
30 MALACHIGAN CRESCENT
$799,900Wow, Wow, Wow! This stunning four bedroom, single family home has beautiful curb appeal and high end finishes throughout that are straight out of a magazine; welcome to 30 Malachigan Crescent. Upon entering the grand foyer you will immediately be struck by the beautiful open concept main floor plan. The large and inviting dining room […]
39 WATCHIM STREET
$750,000Be the first to live in this BRAND NEW end unit Minto Tahoe. Natural light flows in the open concept main level from all the windows. Highlighting the hardwood floors, large kitchen island, and thoughtful builder finishes. Main level is complete with a mudroom from the garage with second closet. Upstairs 3 generous bedrooms, laundry […]
1583 PRESTWICK DRIVE
$369,900This lovely semi-detached hi-ranch has great curb appeal and picturesque views of the park across the street; welcome to 1583 Prestwick Drive. The main floor offers a versatile floor plan with a good size formal living room and dining room. The kitchen has been recently updated with butcher block counters, modern hardware and a stylish […]
1873 CHAINE COURT
$569,900Welcome to 1873 Chaine situated on a premium corner lot on a family friendly Court. Pride of ownership best describes this 4-bedroom home located in the Chateauneuf community in Orleans. The instant curb appeal is certain to check off all of the boxes beginning with the extensive interlock and landscaping at the front of the […]
252 SHINLEAF CRESCENT
$525,000Welcome to 252 Shinleaf Crescent, this Richcraft Cranbrook model is located in the Trails Edge community, this neighbourhood boasts easy and convenient access to Orleans and all of the local amenities as well as an abundance of new schools and parks. The contemporary mix of materials on the front exterior creates gorgeous curb appeal as […]

