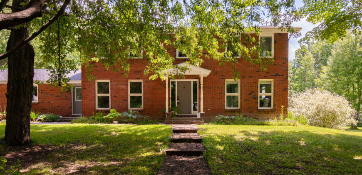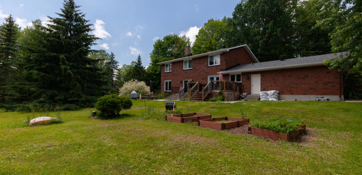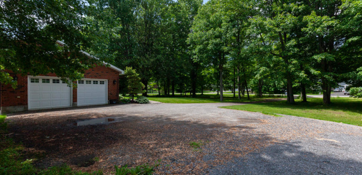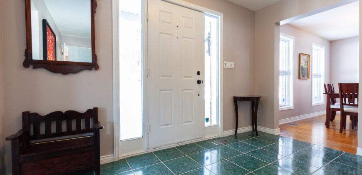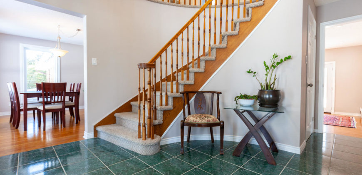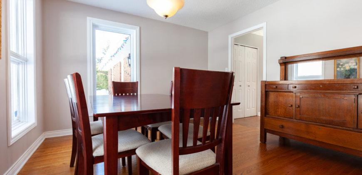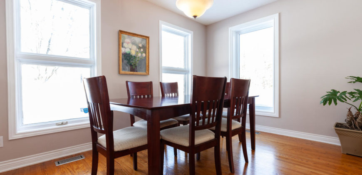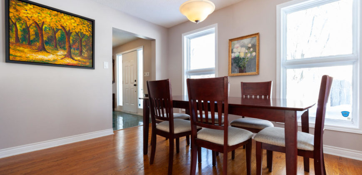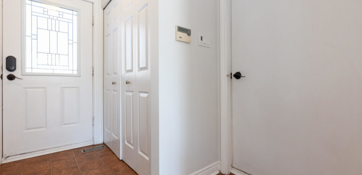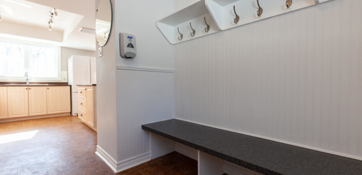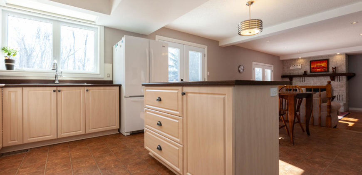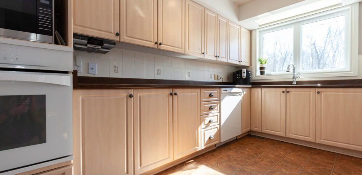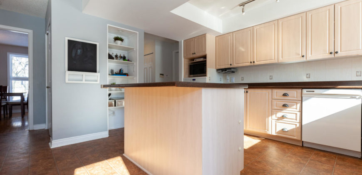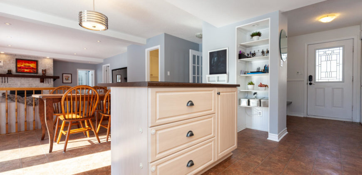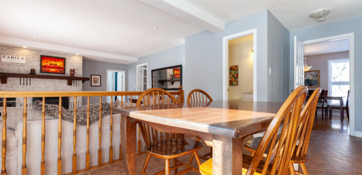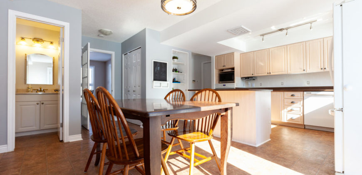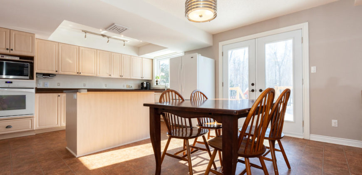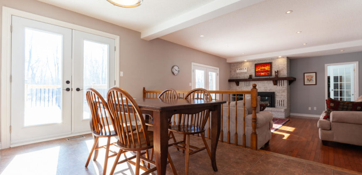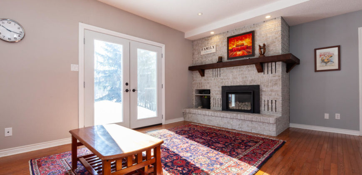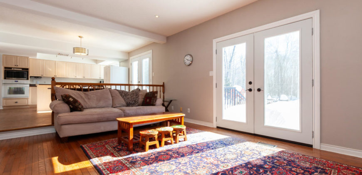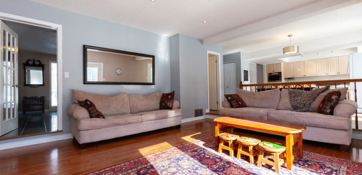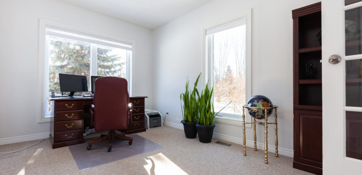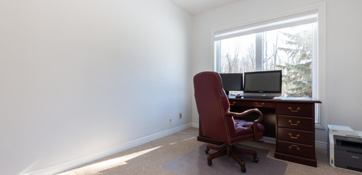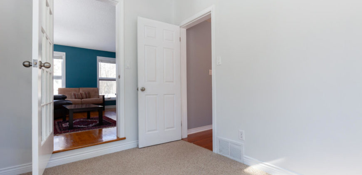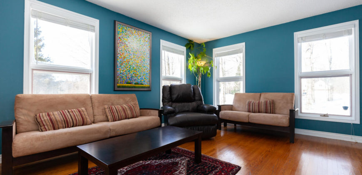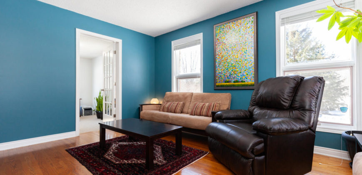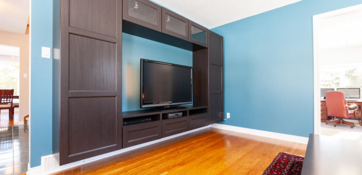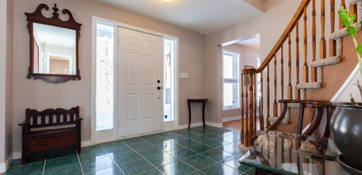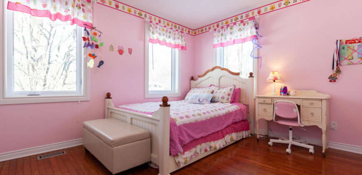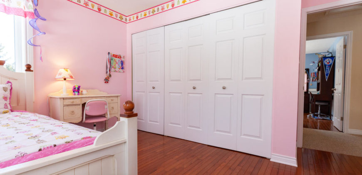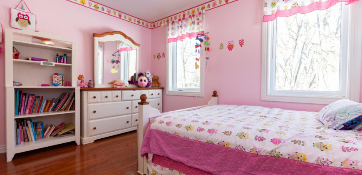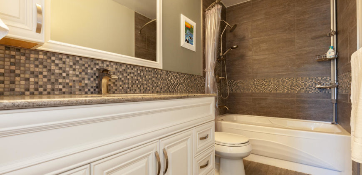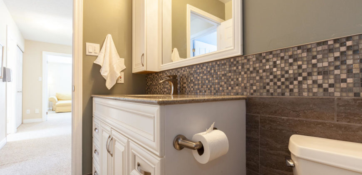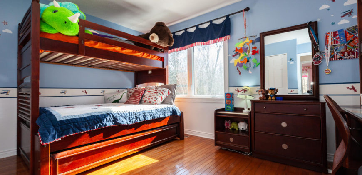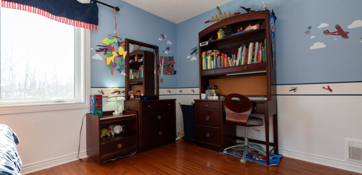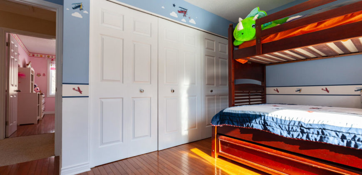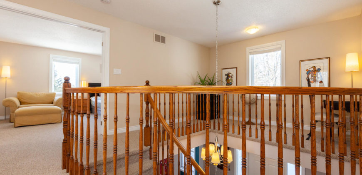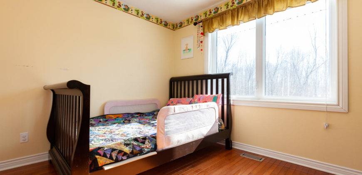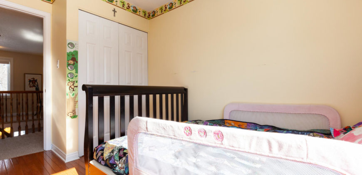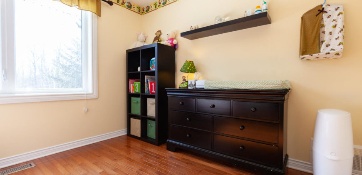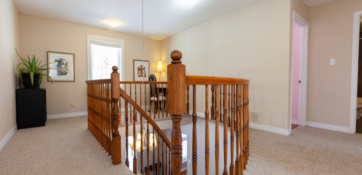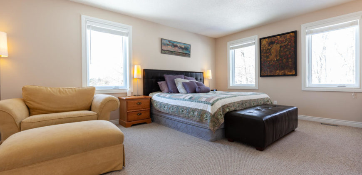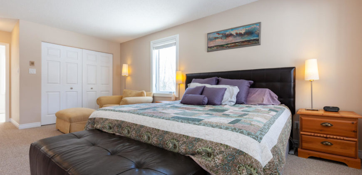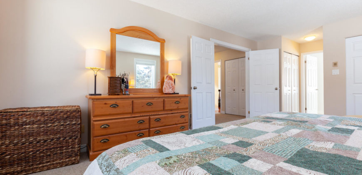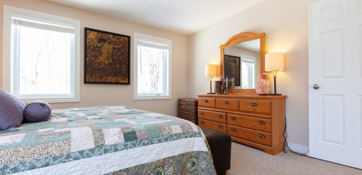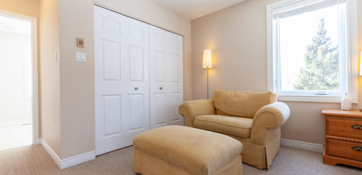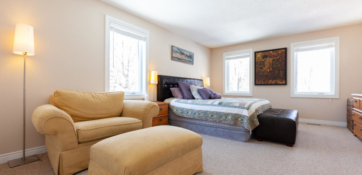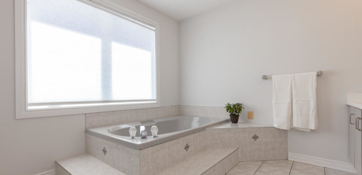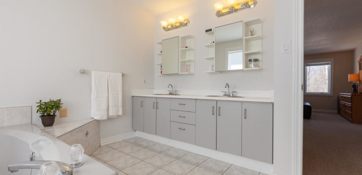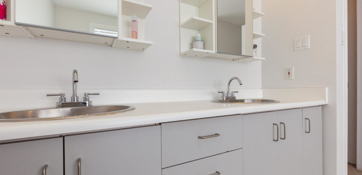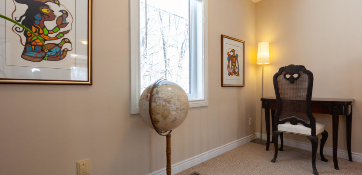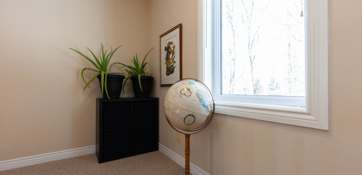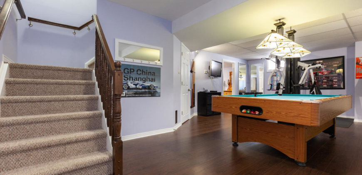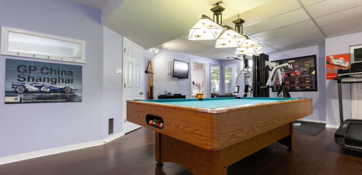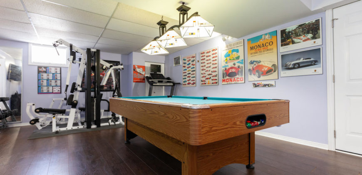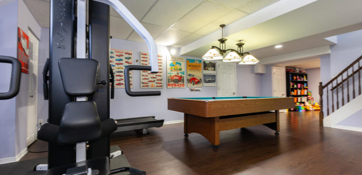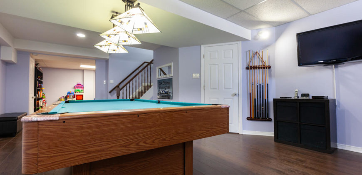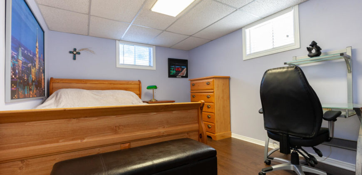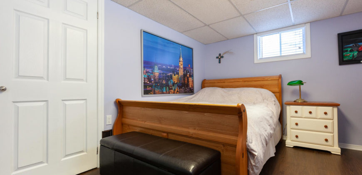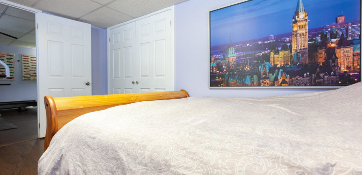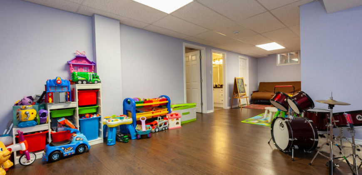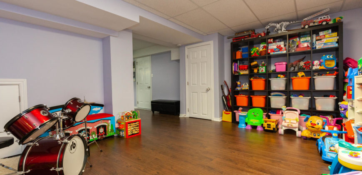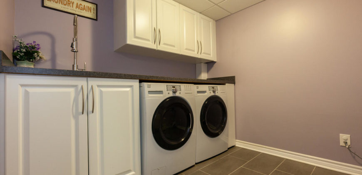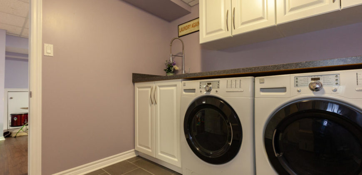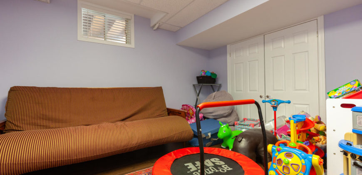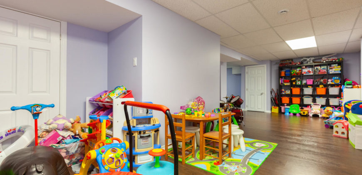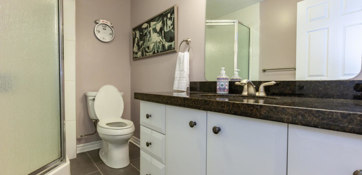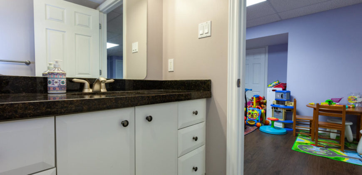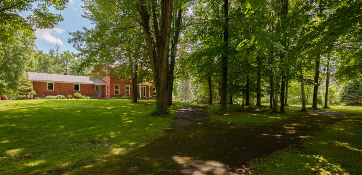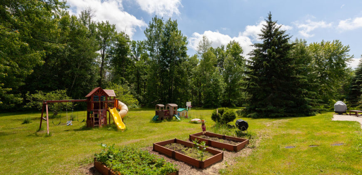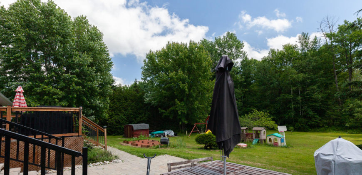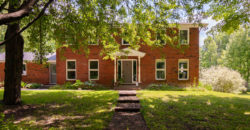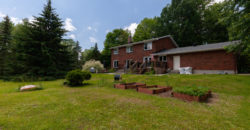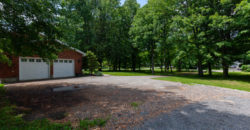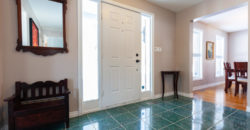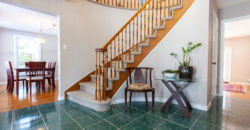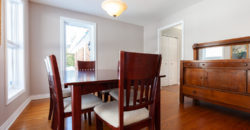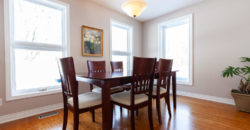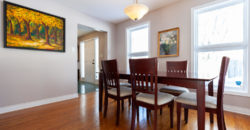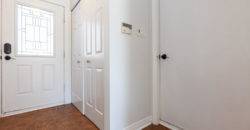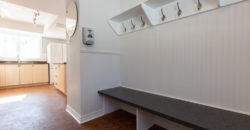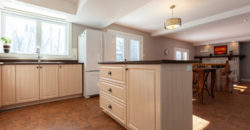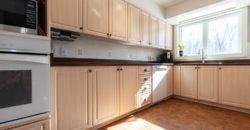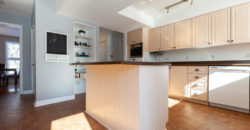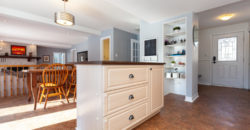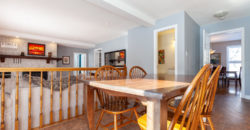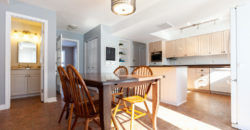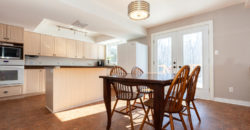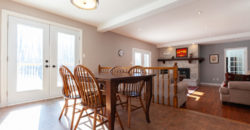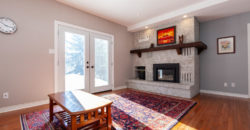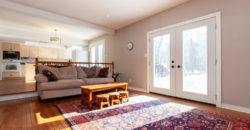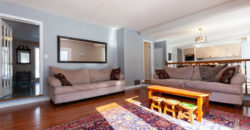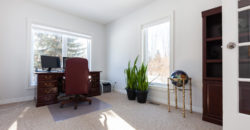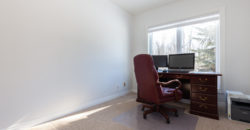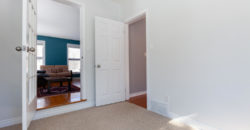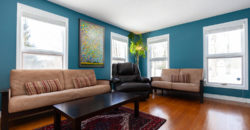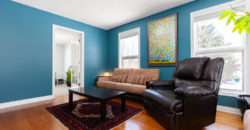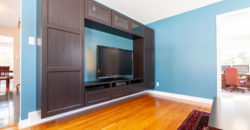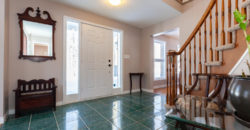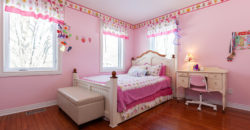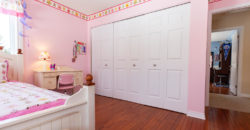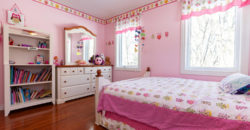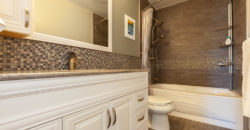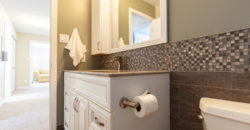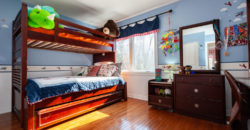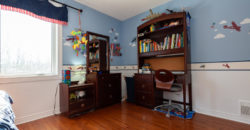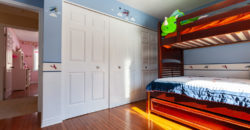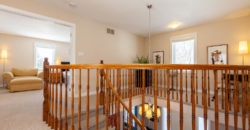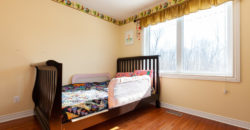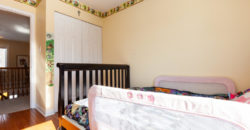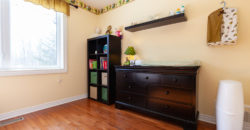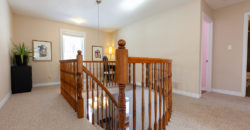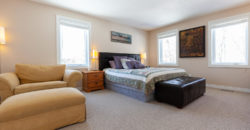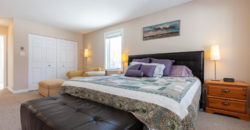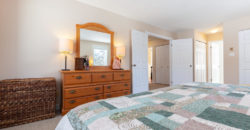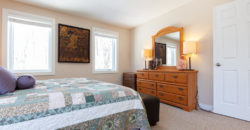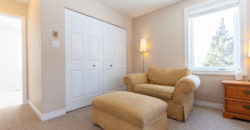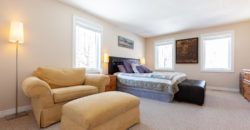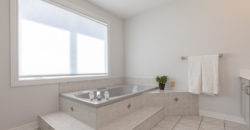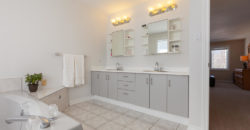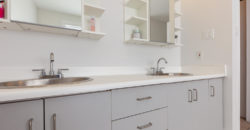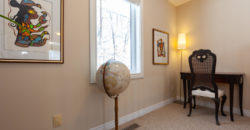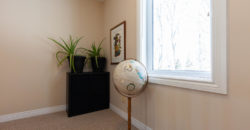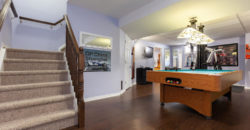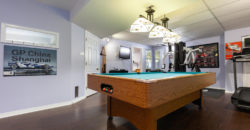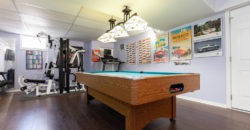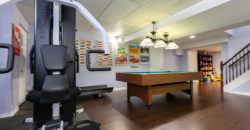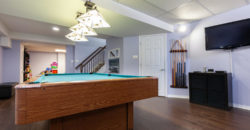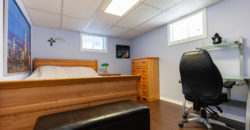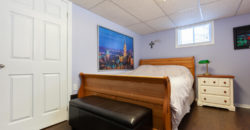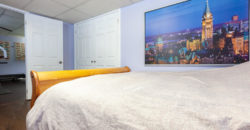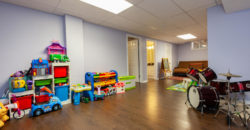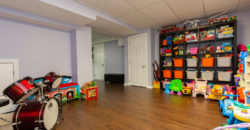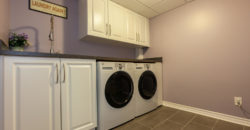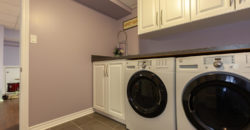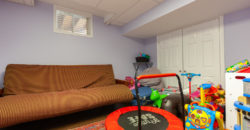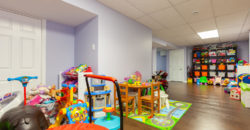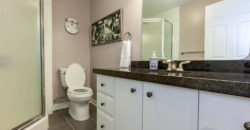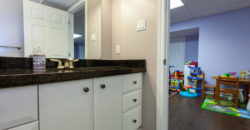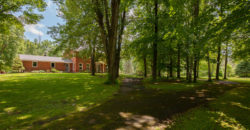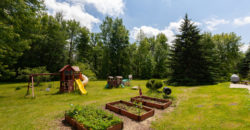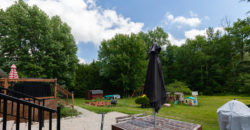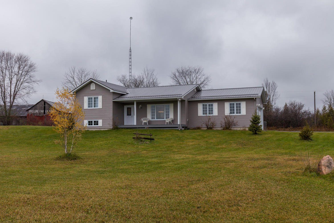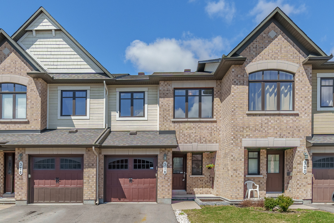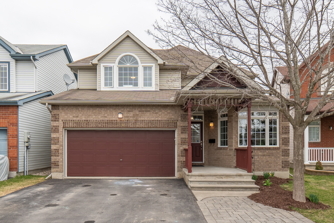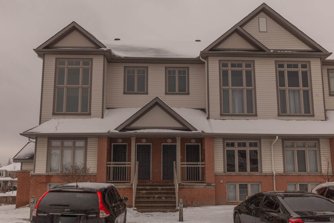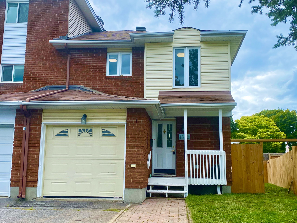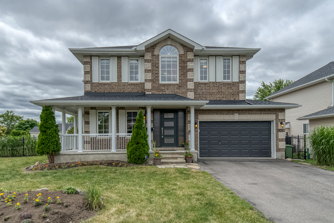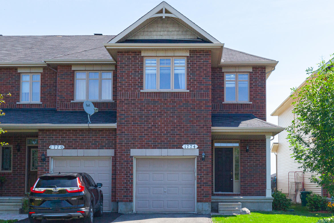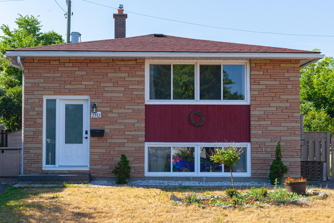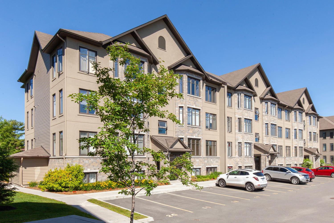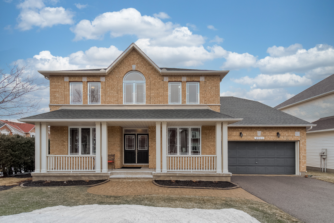1055 BOSQUE CRESCENT
1137624
Property ID
5
Bedrooms
4
Bathrooms
Description
Welcome to 1055 Bosque Crescent, this beautiful custom home is located on a quiet crescent in Cumberland. The gorgeous two acre lot ensures maximum privacy and all of the space that you could need. It is country living at its best without sacrificing proximity to all amenities with just a quick five-minute drive into Orleans. Access to Ottawa is easy via highway 174 and the OC Transpo park and ride.
The main floor is sun-filled and features a large kitchen and eating area overlooking the family room. A gorgeous stone wall surrounds the natural gas fireplace in the family room; this room will quickly become your favorite gathering space in the home. There is also a convenient main floor den, a large separate living room and dining room, a two-piece powder room and mudroom with enough space for the whole family.
The two car garage offers loads of space and storage options, as well as upgraded garage doors that are perfect for allowing the natural breeze in while you’re tinkering in there in the summer months.
Upstairs you will find a spacious and bright master bedroom and ensuite bathroom, three other good-sized bedrooms all with hardwood floor, a renovated and modern full bathroom and a reading nook.
Two large rec room areas in the basement provide great entertaining options. Family room, play room, home gym, hobby space; you name it and there is space for it! There is also a fifth bedroom, a full bathroom, a large laundry room and loads of storage space to keep things looking neat and tidy.
The two acre lot is spectacular and the natural beauty has been enhanced by gorgeous landscaping, stone interlock, a large deck and accent lighting.
Pilon Real Estate Group Featured Listings: Click here!
We Keep You Covered When You Buy a Home With Our 12 Month Buyer Protection Plan!
Details at:www.OttawaBuyBack.com
Free Home Search With Proprietary MLS Access – New Listings – Faster Updates And More Accurate Data!
Find Homes Now:www.FindOttawaHomesForSale.com
Find Out How We Get Our Sellers More: Click here!
RE/MAX Hallmark Pilon Group Realty
www.PilonGroup.com
Email: Info@PilonGroup.com
Direct: 613.909.8100
Address
- Country: Canada
- Province / State: Ontario
- City / Town: Cumberland
- Postal code / ZIP: K4C 1C3
Contact
261 JIG STREET
$359,900Embrace life in the country in this beautifully maintained 2 plus one bed split level home. Situated in Oxford Mills on a peaceful 4.77 acres of land with easy access to Highway 416, Kemptville and Ottawa. Rural zoning, an insulated barn with hydro, water, 3 horse stalls and a loft for hay creates wonderful opportunities, […]
318 RAVENSWOOD WAY
$649,999Pride of original ownership is evident in this 3 Beds/2.5 Baths townhome in the heart of Orleans on a quiet street within top school boundaries. Open concept design with spacious living/dining with a cozy natural gas fireplace. Hardwood floors throughout the entire home with hardwood staircase that leads to the upper level which features a […]
346 RUSTIC HILLS CRESCENT
$799,900Welcome to 346 Rustic Hills Crescent, this beautiful 4+1 bedroom, 4 bath house is located in the family friendly neighborhood of East Village. This community enjoys excellent access to schools, parks, shopping and public transit. Upon entering into the custom tiled foyer you immediately get a view of the spacious, open concept main floor with […]
303 GALSTON PRIVATE
$265,000Located in the Eastboro community of Orleans, this rarely offered 2-bedroom 2-bathroom upper level end unit Terrace home with loft offers more than 1,400 square feet, tonnes of windows allowing natural light to pour in and vaulted ceilings. The main level of this home boosts an open concept floor plan with beautiful laminate flooring throughout […]
1569 THURLOW STREET
$379,900Welcome to 1569 Thurlow Street in the established neighbourhood of Fallingbrook, where quiet family friendly streets, mature trees, parks, greenspace, and conveniently located retail await you. This end unit townhome offers 3 + 1 bedrooms and three bathrooms. On the main level you will find hardwood floors in both the dining and living rooms. A […]
1826 HEATHERSTONE CRESCENT
$929,900Country living in the heart of Orléans! This amazing 4 bedroom Braebury Victoria model is situated on a massive lot in the highly sought after neighbourhood of Springridge, welcome to 1826 Heatherstone Crescent. The beauty and pride of ownership is evident as soon as you arrive! Tiled front entrance greets you upon entering the home […]
1774 PLAINRIDGE CRESCENT
$515,000Welcome to 1774 Plainridge Crescent, this rarely offered 4 bedroom, 3 bathroom home is located in the Notting Gate community of Orleans. This stunning Richcraft end unit townhouse boasts a spacious layout with over 2000 sq.ft. of living space. The main level features an open concept floorplan with hardwood and ceramic tile. The large eat […]
2712 VIOLET STREET
$539,900Fantastic find in the heart of the highly sought after neighborhood of Britannia; welcome to 2712 Violet Street. Two great opportunities in one property to choose from with the option of a duplex or single family home. On the upper level you will find a bright and spacious combination living room and dining room. The […]
5 – 80 PRESTIGE CIRCLE
$284,900Welcome to 5-80 Prestige Circle. This beautiful 2 bedroom, 2 bathroom condo offers an open concept design featuring top quality finishes. Located in the scenic Petrie’s Landing II, nestled along the Ottawa River in Orleans, it offers over 1200 square feet of fantastic living space. This fully upgraded condo offers hardwood and ceramic throughout, gas […]
2011 CHERINGTON CRESCENT
$749,900Beautiful curb appeal awaits you at this lovely four bedroom family home in the heart of the Avalon community; welcome to 2011 Cherington Crescent. Upon entering the spacious foyer you will immediately be struck by the elegant curved staircase, luxurious Brazilian walnut hardwood floors and the amount of natural sunlight that pours into this home. […]

